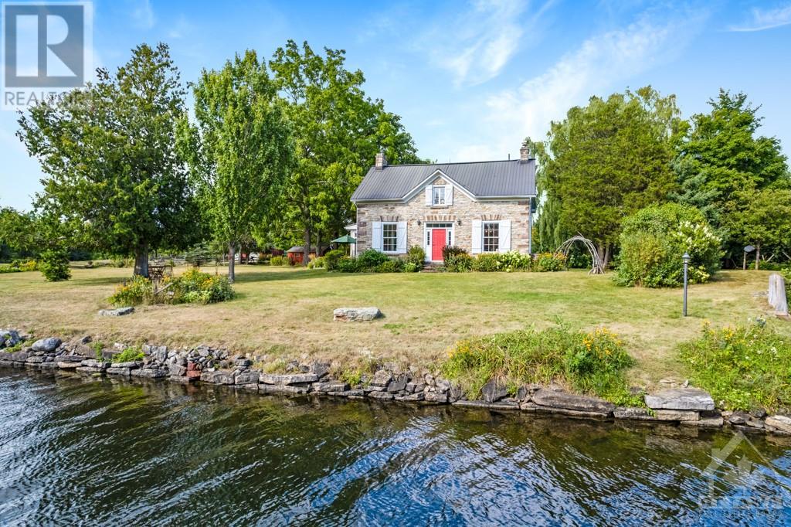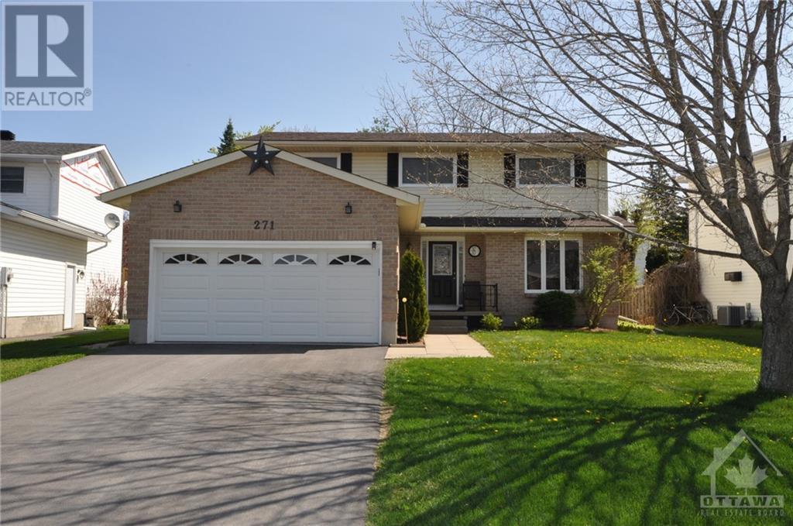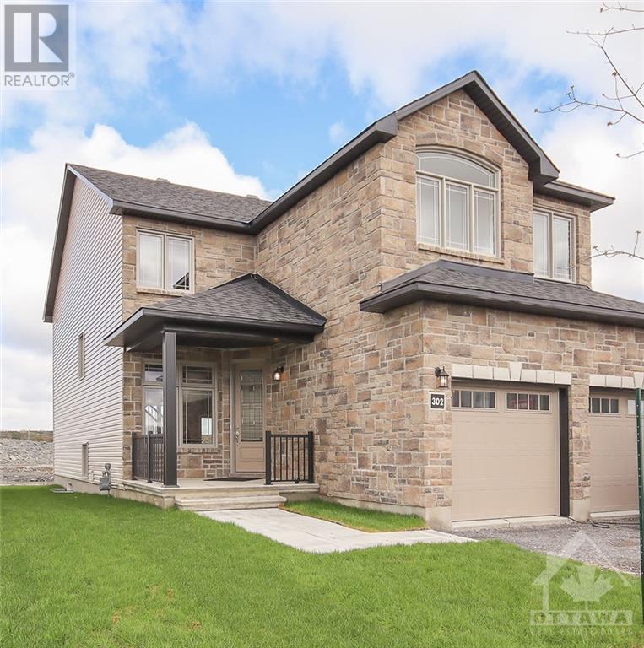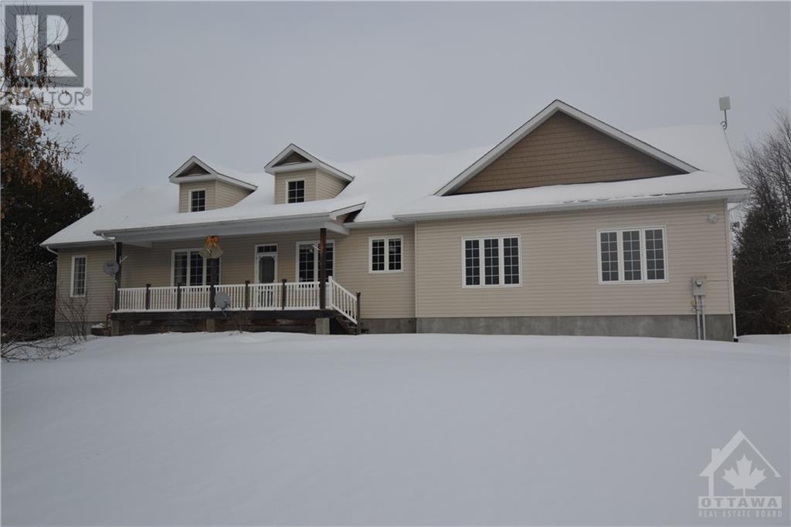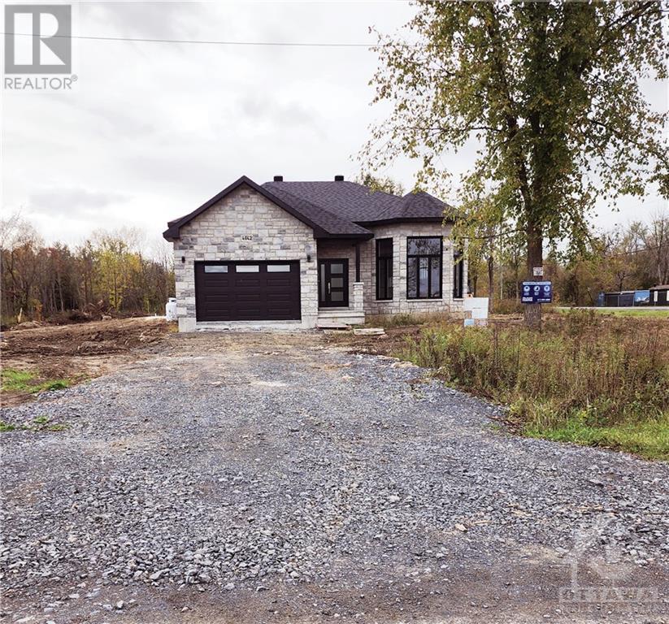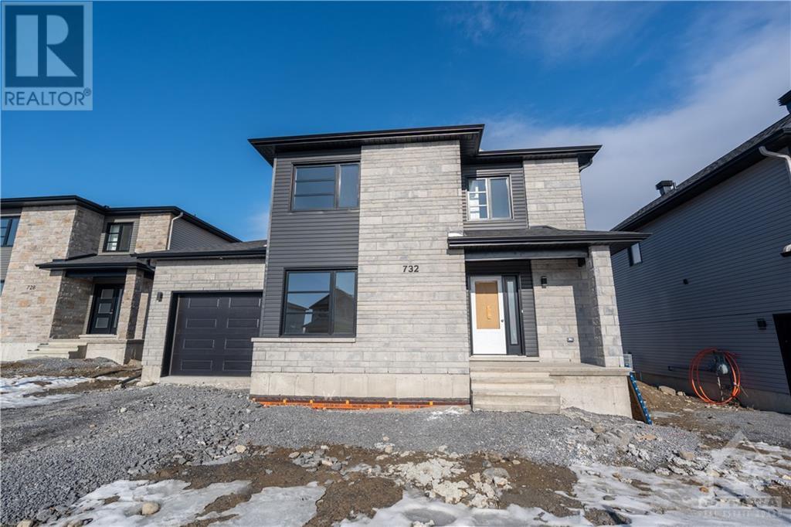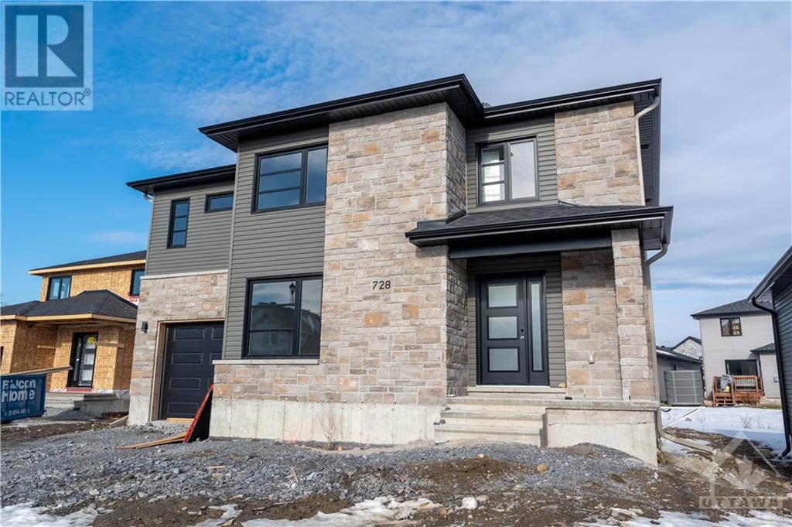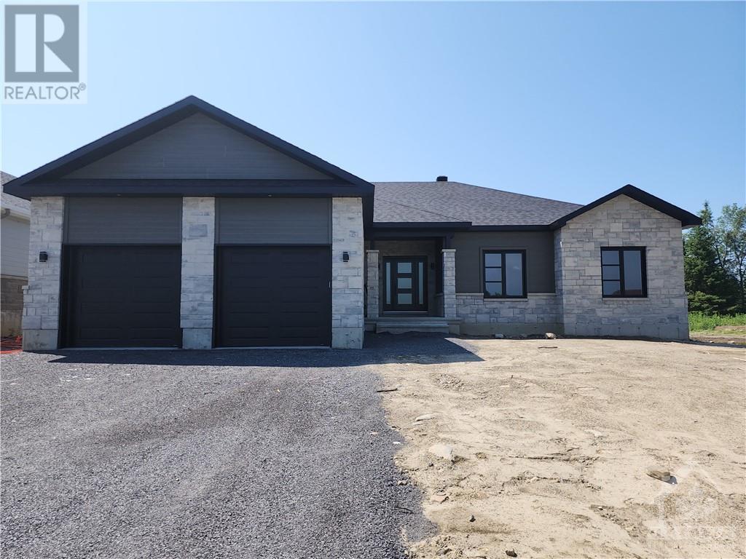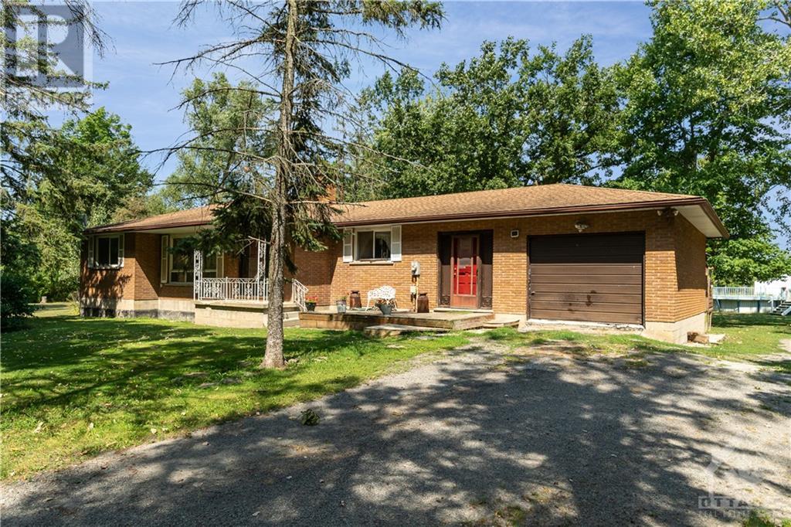All Area Listings
Click “Search/Filter Results” box to display further options.
LOADING
4 Aleutian Road
Ottawa, Ontario
Welcome to this stunning luxury home, expertly constructed and impeccably designed for those who love to entertain. The open concept 2900 sqft main level boasts a kitchen with 2 sinks, 2 ovens, granite countertops, a breakfast bar, gas fireplace, a walk-in pantry with chest freezer, and S/S appliances. The living area features a striking two-sided stone wood fireplace and a wet bar with fridge. Enjoy convenient main floor laundry in the mudroom, which also has a dog wash. As you ascend the circular staircase, illuminated by a beautiful skylight, you'll discover spacious bdrms on the 2nd level. The unique bathroom offers a dual head shower with 6 jets and 2 walk-in closets. The property includes a versatile 20' x 20' coach house, perfect for an in-law suite, office or gym. Sitting at approx 4200 sqft, this home is nestled on a private street with easy 417 access and is just steps away from all amenities - shopping, restaurants, bike paths, parks, waterfront, trails and more! (id:42527)
Royal LePage Team Realty
311 Presland Road Unit#a
Ottawa, Ontario
Discover this captivating entry-level condo, ideal for savvy investors. There is a nice little yard on the left. With upgraded features like hardwood floors and stainless steel appliances, it offers style and comfort. There's a cozy wood fireplace. A convenient location puts amenities within walking distance, and downtown is only minutes away. The dedicated home office suits young professionals. Currently rented at $1,330/month + hydro, and will rent at $1,390/month + hydro from Sept 1, 2023, to Aug 31, 2024, it's an excellent investment opportunity. Perfect for investors looking to buy a rental property! Don't miss out—book a showing today and envision the possibilities of owning this exceptional space. (id:42527)
Royal LePage Team Realty
105 Rathwell Road
Perth, Ontario
Serenity on Tay River, 5 mins from Perth. Exceptional stone home on 50 secluded acres, with 1,679' waterfront for swimming and boating to the Rideau Canal System. Here, you have a quiet haven next to & across from conservation areas. Century home offers luxury elegance. Foyer and sunroom addition exquisitely built with stone matching 1860 home. Foyer spacious with built-in cabinets and bench. French doors to sunroom with in-floor heat & magnificent sunset views. Sitting area's wood doors open to livingroom with Jotul woodstove. Light-filled granite kitchen has big windows. Formal diningroom overlooks pastoral landscape. Second floor wide plank softwood floors and three endearing bedrooms. Primary bedroom cheater door to bathroom. Lower level insulated & drywalled with laundry and storage. Geothermal water-source heat pump, with central air. Detached double garage. Two stall Barn. Garden shed. Garbage pickup. Bell hi-speed. Cell service. Walk to Rideau Trail and follow 4.5km to Perth. (id:42527)
Coldwell Banker First Ottawa Realty
271 Wood Avenue
Smiths Falls, Ontario
Located in a very desirable neighborhood, this immaculate home with 4 bedrooms and 3 baths meets the needs of today's families. The large spectacular kitchen has an eating area that is lined with windows that overlook the large private back yard. The bright good sized living room and family room are both on the main floor and in new condition. Upstairs the oversized primary bedroom has bright windows and includes a walk-in closet and EnSite four piece bath. Shingles 2022, Windows 2020, Paved drive 2022, Partially finished basement 2021, BBQ natural gas attached 2022, Backyard fully fenced for your pets 2022. Water 188/2months, Hydro/120.00 avg monthly, Natural Gas/ 138.00 average monthly, hwt 25.00 monthly . (id:42527)
Century 21 Synergy Realty Inc.
302 Turquoise Street
Rockland, Ontario
This impressive open concept 2166 sq ft home with lots of natural light is a must see in Rockland's Morris Village! The kitchen is an entertainers dream with a large quartz island, wall to wall cabinetry, under counter lighting, high end appliances, open to a large "Great Room" with a gas fireplace, coffered ceiling and a ceiling fan. The main floor also offers a dining room, a study and a powder room. The upstairs offers a large master bedroom, walk-in closet and a spa like bathroom with a stand alone soaker tub and a glass/ceramic shower and heated ceramic floor. The other two bedrooms are good sizes with large closets. Also featured on the second floor is a laundry room with cabinets. This home has many extra features such as 10 foot ceilings, 8 foot doors on the main floor, soft closing cupboards and drawers, pot lights, hardwood and ceramic throughout, central vacuum rough in and much more! The home is move in ready with quick occupancy! (id:42527)
Grape Vine Realty Inc.
3183 Gordon Murdock Road
Ottawa, Ontario
A TRULY REMARKABLE PROPERTY! 95+acres right in the village of Osgoode. Walking distance to all amenities. Your own scenic trails for walking, riding your 4X4, cross country skiing & snowmobiling right out your back door. This must really be seen to realize how impressive the property is. This beautiful bright open concept home boosts 2+2 bedrms, and 2 full bathrms both with heated floors. The primary bedrm has an ensuite & walk in closet. The kitchen features a gas stove, S/S appliances & soaring cathedral ceilings. The spacious living room has a gas fireplace to cozy up too. Home features a formal dining room that leads to the cedar screened in porch. This huge porch is a great place to relax after a swim in the above ground heated pool or dip in the hot tub. The lower level also includes an office/den & large family room. The oversized 2 car garage is heated, wired for a charger & has entry to the lower level. No shortage of space for toys in the 40'X60' Quonset Hut & 20'X30' Shed. (id:42527)
Modern Living Realty Inc.
4642 Cornett Lane
St Andrews West, Ontario
Welcome to the BRAND NEW Glenco Subdivision where 27 new homes will be built. The Mojave is an exquisite model offering multiple particularities starting with the split-level design. The living room has distinguished oversized windows allowing for the natural light to flow through the common area. The kitchen is designed to be practical with lots of counter and cabinet space. It comes with many upgrades such as cabinets up to ceiling, quartz countertops, soft close doors & drawers, many pots & pans drawers and a garbage/recycling pull-out. Both bathrooms include quartz countertops and tiled shower walls. The three bedrooms are designed with spacious closets. Exterior includes 10’ x 10’ rear deck, eavestrough and seeded yard. Schedule your showing today! (id:42527)
Exit Realty Matrix
98 Villeneuve Street
Moose Creek, Ontario
*Photos are virtually staged and are of same model with different finishes* Beautiful property to be built by trusted local builder, located on PREMIUM LOT w/ no NO REAR NEIGHBOURS! Stunning 2 Storey Home with approx 1843 sq/ft of living space, 3 bedrooms & 2 baths. The home boasts an open concept layout with partial bath off entryway. The spacious kitchen offers a centre island & tons of storage space including a large pantry. Luxury vinyl floors throughout the main floor and bathrooms. Carpet leading from the main floor to upstairs and througout the bedrooms. Upstairs you'll find the Generous Master bdrm with a large walk-in closet & cheater door leading to main bathroom. Additional bedrooms are sizeable with ample closet space. Large linen closet & full laundry room, round out the second floor. Double car garage with inside entry. Basement will be full & unfinished, awaiting your personal touch. NO Fireplace, Appliances or AC incl.. Site plan, Floor plan, Features & Specs attached! (id:42527)
Century 21 Synergy Realty Inc
732 Walton Street
Cornwall, Ontario
The Pandora model is a gorgeous modern 2-storey family home with a beautiful contemporary style. It features a large open concept dining room and kitchen, with a breakfast counter, lots of cabinetry and many upgrades like quartz countertops, cabinets up to ceiling, soft close doors & drawers and pots & pans. The classy upper level includes two bedrooms plus a considerable size master bedroom with walk-in closet and an open concept bathroom with large walk-in tile and glass shower. Other features include hardwood flooring throughout, hardwood stairs to second floor, AC, central vac and eavestrough. Landscape will include 10' X 8' wood deck, paved driveway and fully sodded yard. Contact your realtor today for more information. (id:42527)
Exit Realty Matrix
728 Walton Street
Cornwall, Ontario
The Empire model is an astonishing contemporary 2-storey single-family home that is especially designed for an expanding family. The kitchen includes a large breakfast counter, lots of cabinetry and many upgrades like quartz countertops, cabinets up to ceiling, soft close doors & drawers and pots & pans. The second floor is conveniently designed with three large bedrooms in addition to the oversize master bedroom which includes a walk-in closet and 4pc ensuite with large walk-in tile and glass shower. The upper floor also features a large family room ideal for game and movie night! Other features include hardwood flooring throughout, hardwood stairs to second floor, AC, central vac and eavestrough. Landscape will include 10' X 8' wood deck, paved driveway and fully sodded yard. Contact your realtor today for more information. (id:42527)
Exit Realty Matrix
1358 Country Lane Lane
Winchester, Ontario
***TO BE BUILT*** This fabulous single-family home of approx 1950 sq.ft features a large and welcoming entrance leading to a spacious open concept living space. The kitchen has loads of cupboards with large centre island perfect for entertaining and an extra large walk-in pantry. The dining room has an abundance of natural light and the spacious living room features a corner gas fireplace. Three good size bedrooms secluded from the main living area providing peace and quiet. The primary room includes a large walk-in closet and 5pc ensuite with free standing tub and oversized walk-in tiled shower. The main floor also includes laundry and powder room. The rear covered porch is perfect for the summer BBQ’s and gatherings. The two car garage comes fully insulated and drywalled. Act fast, there is still time to make some color selections. ***Pictures are from another build and may contain changes/upgrades not included in this listing. House orientation may be different than photos*** (id:42527)
Exit Realty Matrix
5801 Bossert Road
Niagara Falls, Ontario
Wonderful opportunity to own this picturesque 10.35 acre property located approx., 14 minutes from Niagara Falls center. The 2 bedroom brick bungalow is set in off the road & offers plenty of privacy. The home has loads of space with a formal living room a family room with inviting wood fireplace & access to the sunroom, large kitchen with dining area & access to the enclosed breezeway. As well you have an oversized 4pc bath, generous master bedroom & 2nd bedroom. The unfinished basement is home to laundry rm, furnace rm, utility & storage & offers endless possibilities. Heading outside you have this incredible 48'x30' barn with 6 12'x12'stalls. The barn has a metal roof, hydro, water & rubber matting on the main floor area. Enjoy the trails on this beautiful property on horseback. Or operate an amazing hobby farm. On those hot summer days cool off in the above-ground pool. Bonus this home offers minimal heating costs. VTB possibilities. As per form 244 48 hours Irr on all offers (id:42527)
Keller Williams Integrity Realty


