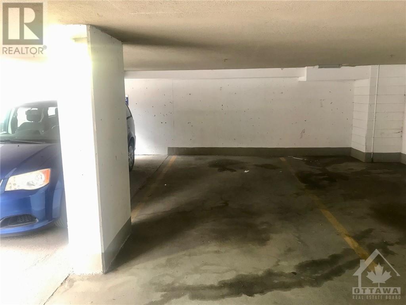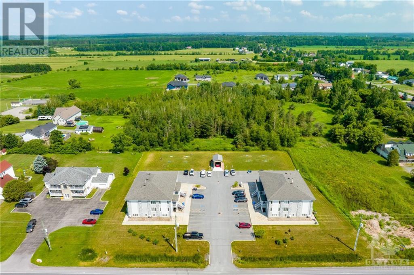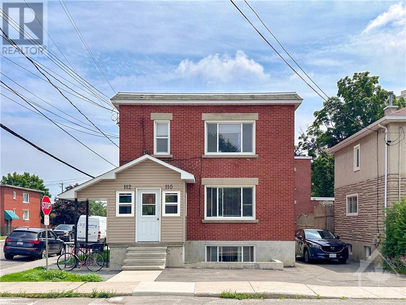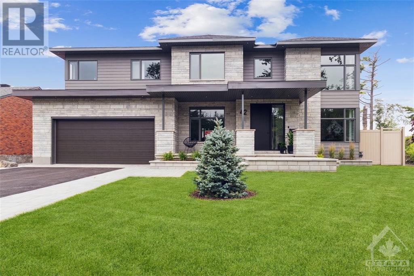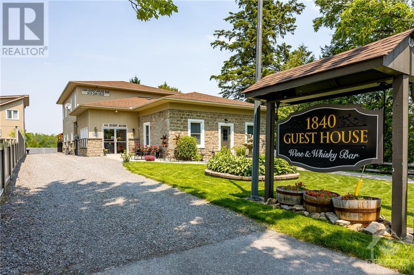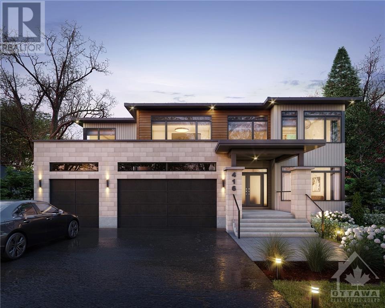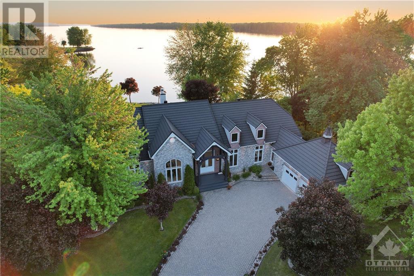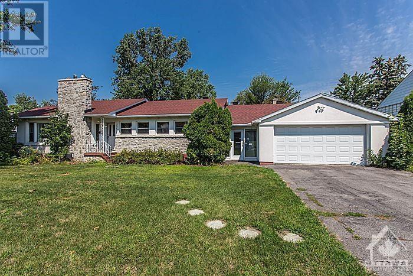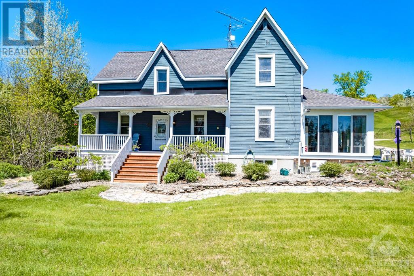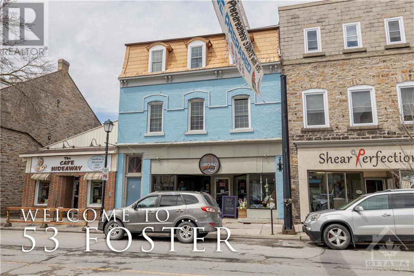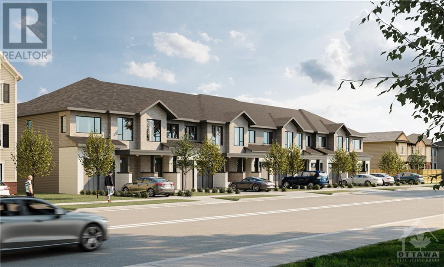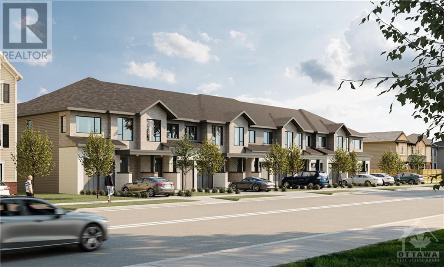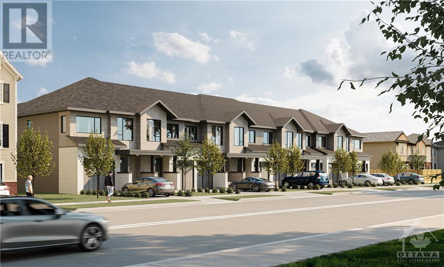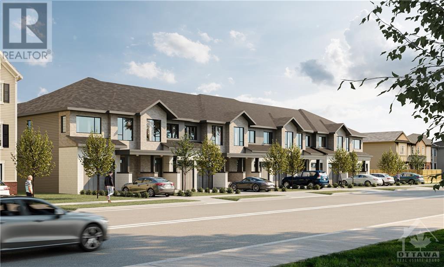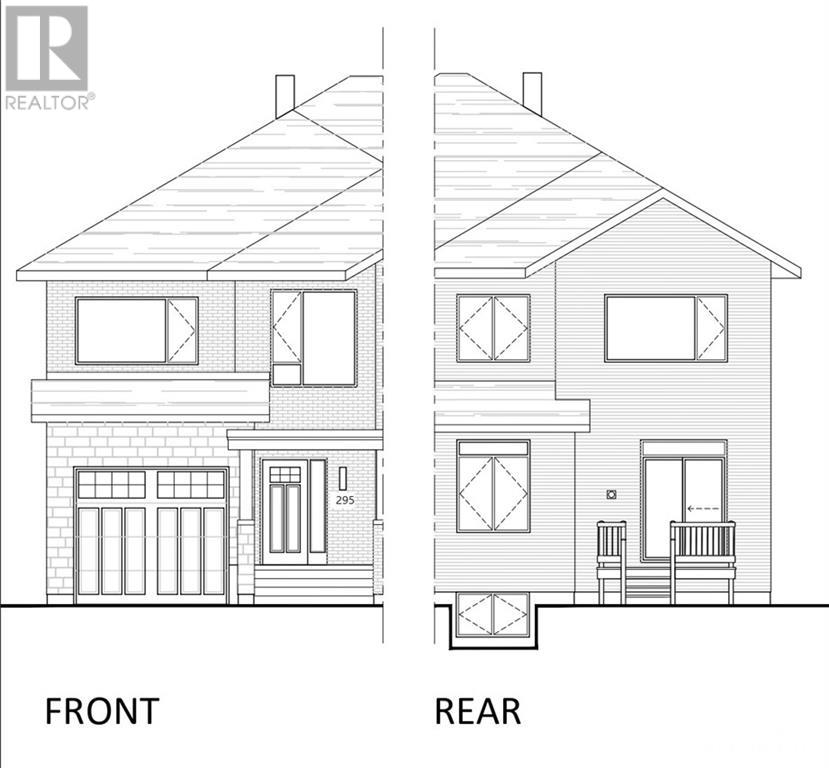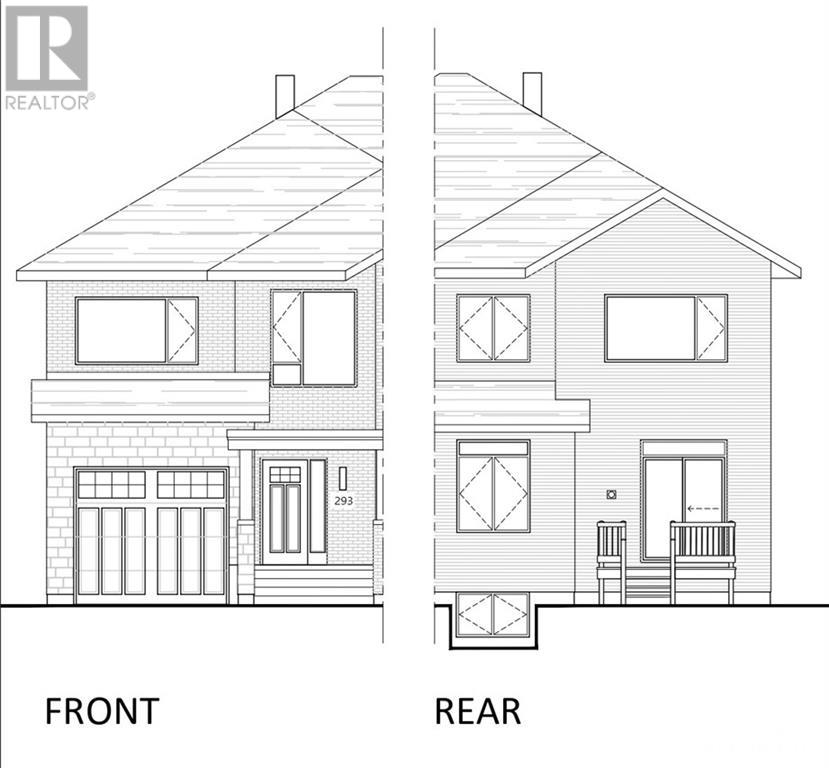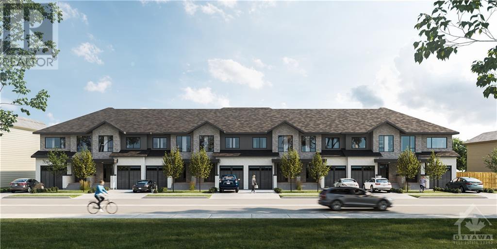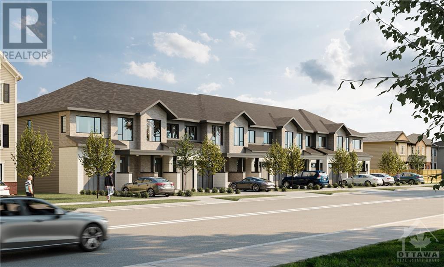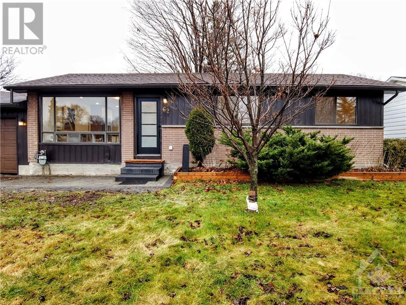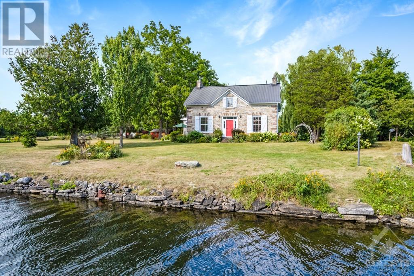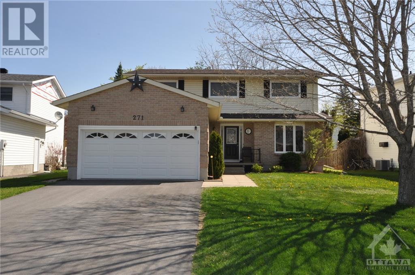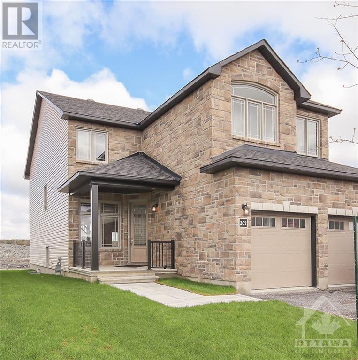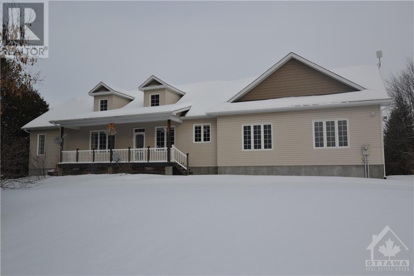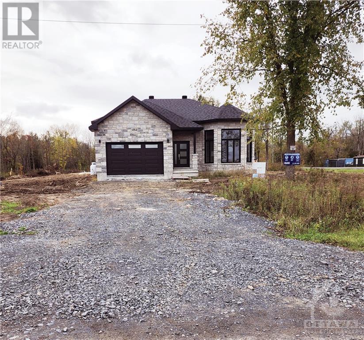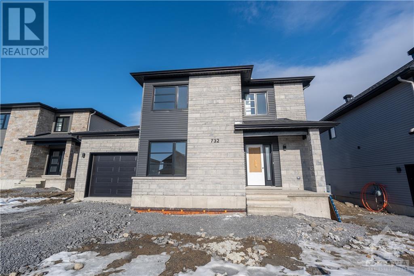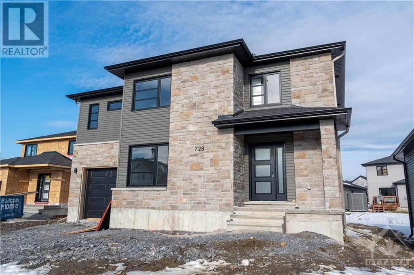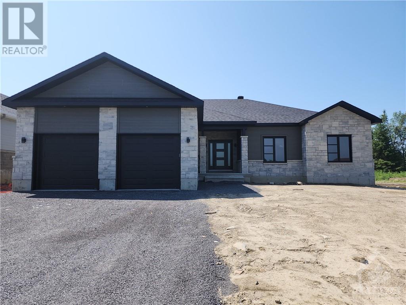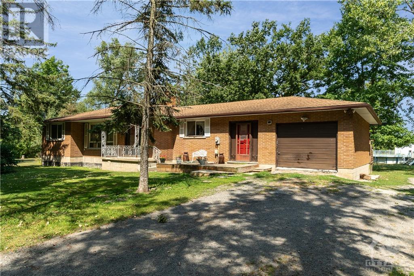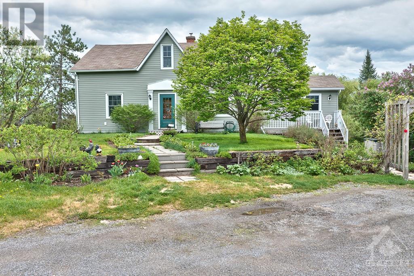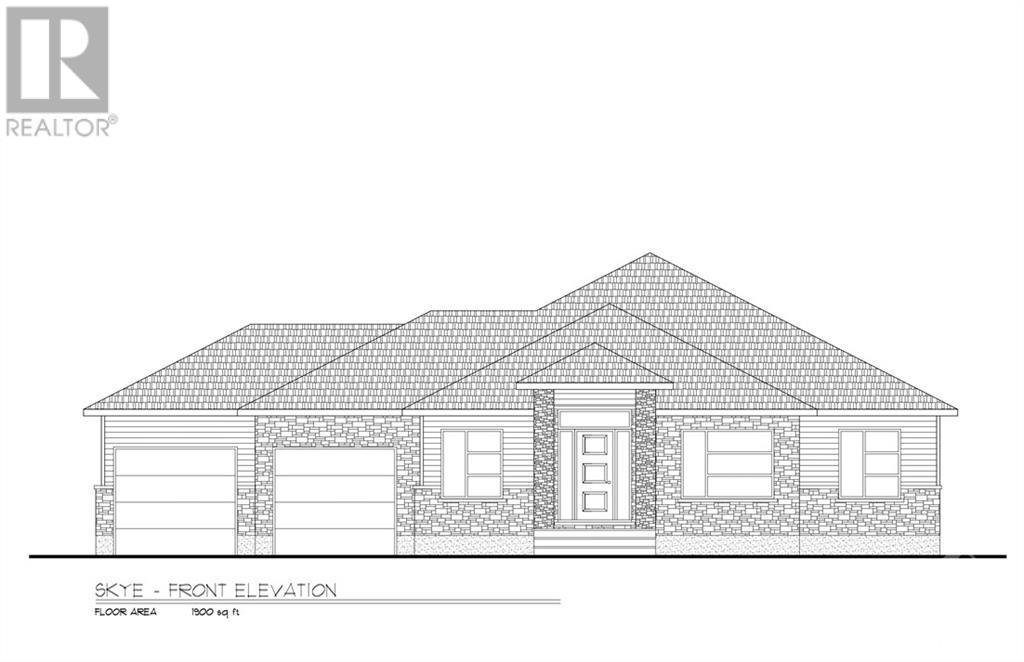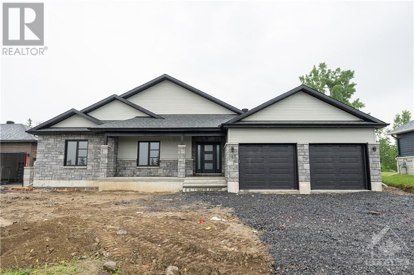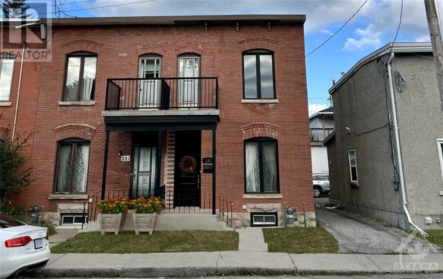All Area Listings
Click “Search/Filter Results” box to display further options.
LOADING
138 Somerset St W Street Unit#17
Ottawa, Ontario
This is a surface level, covered parking space only. You do not have to own an interest in the condo building to purchase. HST is in addition too. Quick closing possible. (id:42527)
Century 21 Synergy Realty Inc
535-545 Russell Road
Clarence Creek, Ontario
Opportunity to own 20 tenant occupied units, built in 2015 and are individually registered as a condos for tax purposes, 20 different pin and roll numbers. Consisting of two well maintained buildings with 10 apartments in each. Lower levels have three 1 bedrooms, and two 1 bedroom apartment, w/ 10 lockers and a utility room. Other two levels have three 2 bedroom apartments. Corner end units are bright with great views. Each unit features a utility closet with natural gas-fired hot water on demand w/ hot water to air furnace and central air-conditioning units. Heating & electricity paid by tenants. Each apartment consists of an entrance, large living room, kitchen, four piece bathroom and applicable number of bedrooms. The two bedrooms units have a dining area. All units feature laminate and ceramic tile flooring throughout. Kitchens and bathrooms w/ solid maple cabinets, and ceramic backsplash. In-unit laundry. 40 outdoor parking spaces and 20 storage lockers. (id:42527)
Locke Real Estate Inc.
110 Genest Street
Ottawa, Ontario
Welcome to 110 Genest - Discover an exceptional investment opportunity in one of Ottawa's up and coming neighbourhoods - steps from Beechwood Avenue! This exceptionally well-maintained corner lot triplex features three 2-bed, 1 bath units with full sized in-unit laundry. Additional updates: high-efficiency boiler (2018) ,updated windows (Unit 1 in 2018, Unit 2 in 2022, Unit 3 in 2019), flat roof (approx. 2010) ,copper water service (2019), rebuilt property entrance/basement stairs (2020) and ductless air conditioners in two units. All units have sub-metered hydro, and no rental equipment in building, all owned. All units are tenanted. Quick walk to Metro grocery store, Starbucks, LCBO, Anytime Fitness, Rideau River & dozens of other great amenities. Gross rent is currently $55,740/year, Expenses for 2022 were approx. 10,846.99, cap rate approx. 4.72%. Don't miss your chance to own an investment property in this rapidly developing neighbourhood. (id:42527)
Real Broker Ontario Ltd.
260 Trudeau Crescent
Russell, Ontario
(Photos are of identical model by builder NOT home for sale) New build by Fossil Homes! Don't miss your chance to design your own 3 bed 2.5 bath luxury bungalow, on just over 3/4 of an acre with no rear neighbours, in the peaceful country setting of Russell Ridge. Exquisite finishings to choose from to make it your dream home! Approx. 1976 sq.ft. on a well designed main floor. 9ft ceilings, hardwood floors & lots of natural light showcase the open concept living/dining/kitchen area. Living area boasts gas fireplace w/ ceramic wall & offers access to a large covered deck (303 sqft.). Custom kitchen, you choose the look & feel! Impressive principal suite w/ walk-in closet & luxurious ensuite. 2 further generous sized bedrooms, main bath, powder room, mudroom/laundry complete level. Spacious basement offers abundance of potential to finish how you want! No rear neighbours & plenty of green space! Upgraded lighting, AC. Insulated oversized 2 car garage. Home to be built. Tarion Warranty. (id:42527)
Exp Realty
197 Boundary Road
Plantagenet, Ontario
Step into a realm of elegance & tranquility at Lac Georges in picturesque Prescott Russell east of Ottawa. This stunning hobby-farm combines luxury, comfort, & the beauty of nature. Large 4 BR bungalow(2019-built) w/lower lvl walk-out. Approx. 3,000sqft. 2 car garage w/staircase to lower lvl. Bright, open concept main lvl w/ gas FP, wide plank flooring, vaulted ceiling w/ wooden beams. Chef's kitchen w/quartz counter tops, gas stove, walk-in pantry & centre island. DR leads to balcony offering views of fields & treetops. Heated, inground salt water pool w/glass enclosure. Generac generator offering peace of mind. 54 acres. Horse stable(2008-built), fenced yard, the stable's 2nd floor offers living quarters w/ 2 full bedrooms, washroom & living area. Enjoy activities on cleared trails incl. hiking, snowshoeing, horseback riding, ATV. Lake w/river access offers fishing, boating & jet skiing. High quality chicken coop can provide fresh eggs from your own flock. Don't miss the video! (id:42527)
Exit Realty Matrix
42 Parkland Crescent
Ottawa, Ontario
Another gem built by Bedrock Developments, this home features custom finishings & contemporary design. This executive custom built 2-storey home in Arlington Woods showcases over 3500 sq ft with a 3-car garage. You are welcomed into this home by a large foyer w/a dining room to the left & main floor office to the right. The main floor also features a spacious family room, large island and eat-in area, custom chef's kitchen plus a powder room and mud room off the garage. This home has a working elevator from the garage w/stops on all 3 levels. The 2nd floor features an elegant primary bedroom w/ensuite, private water closet & His & Hers closets; 3 generous bedrooms, 1 with its own ensuite, main bath and spacious laundry room complete this level. The lower level invites you into a finished recreation room, basement bar, 5th bedroom, gym/media room and full bath - true extra living space. Professionally landscaped with irrigation. Tarion builder who builds each home as if it was his own! (id:42527)
Royal LePage Team Realty
223 Main Street W
Merrickville, Ontario
Luxury, Lifestyle and Lucrative! This stunning 7 bedrm, 10 bath (7 ensuite) home is located in the Village of Merrickville! Whether a luxurious private residence, multigenerational residence or continued use as a successful Guest House, this property has valuable zoning options & fabulous views of the historic Rideau Canal! Enjoy the gourmet kitchen with its granite counters, S/S appliances & show stopping island, or read by the fireplace in the adjacent living rm. An elegant foyer leads to the main living/dining area; originally a stone schoolhouse, circa 1829, it features exposed stone walls, wood beams, radiant floor heat, and a historic inscription that reads ‘Mirricksville 1840.’ The Annex, perfect for an in-law or teen suites, features 2 ‘separate entrance’ suites with full baths & kitchenettes. Exquisitely landscaped, this residence boasts a newly fenced backyard spa oasis, complete with heated inground pool, hot tub, sauna & outdoor shower! 48 hr irr preferred (id:42527)
Royal LePage Team Realty
416 Billings Avenue
Ottawa, Ontario
A rare opportunity to own the most luxurious custom home of your dreams, nestled on a super deep 215 ft. lot, on prestigious Billings Avenue in Alta Vista. Set for spring/summer 2024 completion, this sprawling home offers over 7500 sq. ft. of professionally designed living space w/ top of the line finishes, oversized windows & unique & functional floor plan featuring an impressive 7 bedrooms & 7 baths. The main level ft. wide-plank hardwood throughout family room, living room, gourmet kitchen w/ chef's island & butler's pantry, formal dining room, a guest bedroom & home office. Upper level offers 5 bedrooms, each with their own ensuite & walk-in closets, conveniently located upper level laundry room. Lower level boasts a family room, wet bar, theatre, exercise room, 2 bedrooms & a full bath. The 100 foot backyard oasis of your dreams awaits w/ covered porches, BBQ area, optional outdoor fireplace, space for a custom pool, tennis court, hot tub or all three! Tarion Warranty Approved. (id:42527)
Avenue North Realty Inc.
918 Chablis Crescent
Embrun, Ontario
Brand New single family home! This bungalow features an open concept main level filled with natural light, gourmet kitchen, main floor laundry and much more. It also offers a spectacular 3pieces master bedroom Ensuite, a second bedroom, family washroom and laundry room. The basement is unspoiled and awaits your final touches! This home is under construction. This home is on Lot 4-A! Possibility of having the basement completed for an extra $30,000. 24 Hr IRRE on all offers. (id:42527)
RE/MAX Affiliates Realty Ltd.
19791 Kenyon Concession 8 Road
Alexandria, Ontario
Welcome to 19791 Kenyon Concession 8 Rd; Built in 2008 this 3 bedroom, 2 bathroom 2 story spacious family home lets you enjoy over 50 acres of private property while being located ONLY approximate 55 minutes from Ottawa. Main level features beautiful hardwood throughout, gourmet kitchen with granite counters & a huge island overlooking a smart layout, designed to take in the views of the land. Upper-level features hardwood floors, 3 spacious bedrooms & 4pce bathroom. Fully finished lower level featuring good size recreational room with a wood fireplace and lots of storage space. Featuring: Extra-large driveway to accommodate lots of parking, 4 car garage, large deck in the backyard, fire pit and much more. Book your private showing today. There is something for everyone on this property, from the impressive home & outbuilding to the land with trails for all kinds of recreational uses. You owe it to yourself to check this one out, truly rare to find this combination. (id:42527)
RE/MAX Hallmark Realty Group
2584 Woods Street
Rockland, Ontario
Rare and unique waterfront bungalow on 1.26 acres connected to city water and sewer! The interior of this incredible stone home has been beautifully designed to take advantage of jaw-dropping water & sunset views. The scale of the home is just perfect - with a manageable 2 bds & 2 baths, the home offers grand open concept living with high ceilings & amazing views. With a double attached + triple detached garage, this property is ideal for car enthusiasts. Just as the interior of the home takes advantage of the jaw-dropping water views offered on this property, so does it offer incredible indoor / outdoor living. There is a great screened-in porch, covered terrace perfect for outdoor dining, lower terrace with saltwater pool & pool house, Trex promontory for lounging & a small cabin by the water. Live your waterfront dream! (id:42527)
Marilyn Wilson Dream Properties Inc.
223 Roger Road
Ottawa, Ontario
This is a large bungalow on one of the largest lots in FAIRCREST HEIGHTS. Ideal for renovation or as a new build. Surrounded by Prestigious homes in central location within walking distance of the General Hospital and CHEO. Taxes have been determined using the city of Ottawa tax estimator - buyer should verify. Buyer to assume the tenant while getting proper permits in place. Lease ends June of 24 - tenant willing to stay if buyer wishes . (id:42527)
RE/MAX Hallmark Realty Group
376 North Shore Road
Mcdonalds Corners, Ontario
Idyllic county estate, also hobby farm, with 282 acres and 497' on Dalhousie Lake. Here, you have meticulously renovated, well-insulated, home, Bunkie, detached double garage with propane heated workshop, machinery shed, horse stable, run-in shed, sand arena, paddocks, pastures and clean trails thru forests. Endearing 3bed, 2bath home preserved century character while adding modern upgrades. Main entry, vaulted sunroom with wall-to-wall patio doors overlooking gardens and the lake. Big roomy foyer. Livingroom coffered ceiling and propane fireplace with Riverstone hearth. Formal diningroom offers garden doors to landscaped yard. Upscale country kitchen features maple shaker cabinetry, island-breakfast bar and woodstove. Three-piece bathroom. Upstairs, familyroom; primary bedroom, two bedrooms and 3-pc bathroom with porcelain tiled shower. Superior stable has hydro, hot&cold water plus heated tack room. Plus, pristine sandy beach with dock. Located on municipal road. 30 mins to Perth. (id:42527)
Coldwell Banker First Ottawa Realty
53 Foster Street
Perth, Ontario
Attention Investors! This 4 apartment, 1 Retail building with great net operating income is a low maintenance investor's dream. 3 one bedroom units (with den), 1 two bedroom unit, and a retail unit at street level. Located in the heart of downtown heritage Perth, Great foot traffic, walk to everything Perth offers. Building is well kept and perfect to add to your investment portfolio. Clean quiet building with long term tenants. Turn Key investment opportunity. Interior pics available. (id:42527)
Exit Realty Axis
199 Bensinger Way
Stittsville, Ontario
Stylish and Spacious 3-Bedroom Townhouse with Modern Comforts!! Step inside this spacious townhouse, and you'll be greeted by an inviting open-concept living area that's perfect for entertaining and day-to-day living. The layout is thoughtfully designed to maximize both form and function. The modern kitchen is a chef's delight, complete with ample cabinet space, and a large countertop for meal preparation. Whether you're whipping up a gourmet feast or a quick weeknight dinner, this kitchen has you covered. Upstairs, you'll find three well-appointed bedrooms, each offering a peaceful escape from the day's hustle and bustle. The primary suite features a walk-in closet and private en-suite bathroom, providing a spa-like experience right at home. Enjoy your morning coffee or host a barbecue in your private outdoor space. Perfectly situated just minutes away from parks, shopping, groceries, restaurants, schools, 417 access; the convenience of this location is unbeatable. (id:42527)
Bennett Property Shop Realty
201 Bensinger Way
Stittsville, Ontario
Stylish and Spacious 3-Bedroom Townhouse with Modern Comforts!! Step inside this spacious townhouse, and you'll be greeted by an inviting open-concept living area that's perfect for entertaining and day-to-day living. The layout is thoughtfully designed to maximize both form and function. The modern kitchen is a chef's delight, complete with ample cabinet space, and a large countertop for meal preparation. Whether you're whipping up a gourmet feast or a quick weeknight dinner, this kitchen has you covered. Upstairs, you'll find three well-appointed bedrooms, each offering a peaceful escape from the day's hustle and bustle. The primary suite features a walk-in closet and private en-suite bathroom, providing a spa-like experience right at home. Enjoy your morning coffee or host a barbecue in your private outdoor space. Perfectly situated just minutes away from parks, shopping, groceries, restaurants, schools, and 417 access; the convenience of this location is unbeatable. (id:42527)
Bennett Property Shop Realty
195 Bensinger Way
Stittsville, Ontario
Stylish & Spacious 3-Bedroom Townhouse on an extra long lot measuring 119.8' with Modern Comforts! Step inside this spacious townhouse & you'll be greeted by an inviting open-concept living area that's perfect for entertaining & day-to-day living. The layout is thoughtfully designed to maximize both form & function. The modern kitchen is a chef's delight, complete w/ample cabinet space & a large countertop for meal preparation. Whether you're whipping up a gourmet feast or a quick weeknight dinner, this kitchen has you covered. Upstairs, you'll find three well-appointed bedrooms, each offering a peaceful escape from the day's hustle & bustle. The primary suite features a walk-in closet & private en-suite bathroom, providing a spa-like experience right at home. Enjoy your morning coffee or host a barbecue in your private outdoor space. Perfectly situated just minutes away from parks, shopping, groceries, restaurants, schools, 417 access; the convenience of this location is unbeatable. (id:42527)
Bennett Property Shop Realty
205 Bensinger Way
Stittsville, Ontario
Stylish and Spacious 3-Bedroom Townhouse with Modern Comforts!! Step inside this spacious townhouse, and you'll be greeted by an inviting open-concept living area that's perfect for entertaining and day-to-day living. The layout is thoughtfully designed to maximize both form and function. The modern kitchen is a chef's delight, complete with ample cabinet space, and a large countertop for meal preparation. Whether you're whipping up a gourmet feast or a quick weeknight dinner, this kitchen has you covered. Upstairs, you'll find three well-appointed bedrooms, each offering a peaceful escape from the day's hustle and bustle. The primary suite features a walk-in closet and private en-suite bathroom, providing a spa-like experience right at home. Enjoy your morning coffee or host a barbecue in your private outdoor space. Perfectly situated just minutes away from parks, shopping, groceries, restaurants, schools, and 417 access; the convenience of this location is unbeatable. (id:42527)
Bennett Property Shop Realty
203 Bensinger Way
Stittsville, Ontario
Stylish and Spacious 3-Bedroom Townhouse with Modern Comforts!! Step inside this spacious townhouse, and you'll be greeted by an inviting open-concept living area that's perfect for entertaining and day-to-day living. The layout is thoughtfully designed to maximize both form and function. The modern kitchen is a chef's delight, complete with ample cabinet space, and a large countertop for meal preparation. Whether you're whipping up a gourmet feast or a quick weeknight dinner, this kitchen has you covered. Upstairs, you'll find three well-appointed bedrooms, each offering a peaceful escape from the day's hustle and bustle. The primary suite features a walk-in closet and private en-suite bathroom, providing a spa-like experience right at home. Enjoy your morning coffee or host a barbecue in your private outdoor space. Perfectly situated just minutes away from parks, shopping, groceries, restaurants, schools, and 417 access; the convenience of this location is unbeatable. (id:42527)
Bennett Property Shop Realty
295 Mykonos Crescent
Stittsville, Ontario
Modern Elegance Awaits You! This immaculate semi-detached home combines contemporary living with the finest details. Enjoy a culinary paradise with a kitchen that's been carefully crafted for the gourmet chef and home entertainer with sleek quartz countertops, ample cabinet space and an oversized island. The kitchen seamlessly flows into the spacious living and dining areas, creating a perfect environment for relaxation and social gatherings. The abundance of natural light and modern fixtures add to the ambiance. Upstairs, you'll find 3 beautifully appointed bedrooms with generous closet space and large windows. The primary suite is a sanctuary of luxury, boasting a spa like en-suite bathroom and walk-in closet. Your private outdoor space is the perfect escape from the hustle and bustle of everyday life. Minutes away from shopping, groceries, restaurants, schools, and with easy access to the 417 and public transportation, your commute is a breeze. (id:42527)
Bennett Property Shop Realty
293 Mykonos Crescent
Stittsville, Ontario
Modern Elegance Awaits You! This immaculate semi-detached home combines contemporary living with the finest details. Enjoy a culinary paradise with a kitchen that's been carefully crafted for the gourmet chef and home entertainer with sleek quartz countertops, ample cabinet space and an oversized island. The kitchen seamlessly flows into the spacious living and dining areas, creating a perfect environment for relaxation and social gatherings. The abundance of natural light and modern fixtures add to the ambiance. Upstairs, you'll find 3 beautifully appointed bedrooms with generous closet space and large windows. The primary suite is a sanctuary of luxury, boasting a spa like en-suite bathroom and walk-in closet. Your private outdoor space is the perfect escape from the hustle and bustle of everyday life. Minutes away from shopping, groceries, restaurants, schools, and with easy access to the 417 and public transportation, your commute is a breeze. (id:42527)
Bennett Property Shop Realty
207 Bensinger Way
Stittsville, Ontario
Modern Elegance Awaits You! This immaculate end-unit townhouse combines contemporary living with the finest details. Enjoy a culinary paradise with a kitchen that's been carefully crafted for the gourmet chef and home entertainer with sleek quartz countertops, ample cabinet space and an oversized island. The kitchen seamlessly flows into the spacious living and dining areas, creating a perfect environment for relaxation and social gatherings. The abundance of natural light and modern fixtures add to the ambiance. Upstairs, you'll find 3 beautifully appointed bedrooms with generous closet space and large windows. The primary suite is a sanctuary of luxury, boasting a spa like en-suite bathroom and walk-in closet. Your private outdoor space is the perfect escape from the hustle and bustle of everyday life. Minutes away from shopping, groceries, restaurants, schools, and with easy access to the 417 and public transportation, your commute is a breeze. (id:42527)
Bennett Property Shop Realty
197 Bensinger Way
Stittsville, Ontario
Stylish and Spacious 3-Bedroom Townhouse with Modern Comforts!! Step inside this spacious townhouse, and you'll be greeted by an inviting open-concept living area that's perfect for entertaining and day-to-day living. The layout is thoughtfully designed to maximize both form and function. The modern kitchen is a chef's delight, complete with ample cabinet space, and a large countertop for meal preparation. Whether you're whipping up a gourmet feast or a quick weeknight dinner, this kitchen has you covered. Upstairs, you'll find three well-appointed bedrooms, each offering a peaceful escape from the day's hustle and bustle. The primary suite features a walk-in closet and private en-suite bathroom, providing a spa-like experience right at home. Enjoy your morning coffee or host a barbecue in your private outdoor space. Perfectly situated just minutes away from parks, shopping, groceries, restaurants, schools, and 417 access; the convenience of this location is unbeatable. (id:42527)
Bennett Property Shop Realty
62 Viewmount Drive
Ottawa, Ontario
Welcome to 62 Viewmount. Masterfully designed, family home, with SDU approval! Located in the Crestview district, this highly sought after location encompasses everything a homeowner dreams of. Wide open living room and kitchen allow endless sunlight to flow though beautifully. The 3bd, 2bath are tucked away from main living area for privacy. Mature trees, huge lot sizes, parks and recreation, and walking distance to EVERYTHING. Nestled between Merivale and Woodroffe, you get all the amenities of city living, with the comfort and privacy of a mature neighbourhood. So many custom pieces and finishings, this home needs to be viewed to be appreciated properly. Absolutely stunning work from an award winning design team. This home hasn’t been renovated, it has completed a masterclass in style. Easy conversion to a basement rental if added income is on your mind. This property is all class, exquisitely designed, and in a beautiful location. Gorgeous turnkey home for your best life! (id:42527)
Royal LePage Team Realty
4 Aleutian Road
Ottawa, Ontario
Welcome to this stunning luxury home, expertly constructed and impeccably designed for those who love to entertain. The open concept 2900 sqft main level boasts a kitchen with 2 sinks, 2 ovens, granite countertops, a breakfast bar, gas fireplace, a walk-in pantry with chest freezer, and S/S appliances. The living area features a striking two-sided stone wood fireplace and a wet bar with fridge. Enjoy convenient main floor laundry in the mudroom, which also has a dog wash. As you ascend the circular staircase, illuminated by a beautiful skylight, you'll discover spacious bdrms on the 2nd level. The unique bathroom offers a dual head shower with 6 jets and 2 walk-in closets. The property includes a versatile 20' x 20' coach house, perfect for an in-law suite, office or gym. Sitting at approx 4200 sqft, this home is nestled on a private street with easy 417 access and is just steps away from all amenities - shopping, restaurants, bike paths, parks, waterfront, trails and more! (id:42527)
Royal LePage Team Realty
311 Presland Road Unit#a
Ottawa, Ontario
Discover this captivating entry-level condo, ideal for savvy investors. There is a nice little yard on the left. With upgraded features like hardwood floors and stainless steel appliances, it offers style and comfort. There's a cozy wood fireplace. A convenient location puts amenities within walking distance, and downtown is only minutes away. The dedicated home office suits young professionals. Currently rented at $1,330/month + hydro, and will rent at $1,390/month + hydro from Sept 1, 2023, to Aug 31, 2024, it's an excellent investment opportunity. Perfect for investors looking to buy a rental property! Don't miss out—book a showing today and envision the possibilities of owning this exceptional space. (id:42527)
Royal LePage Team Realty
105 Rathwell Road
Perth, Ontario
Serenity on Tay River, 5 mins from Perth. Exceptional stone home on 50 secluded acres, with 1,679' waterfront for swimming and boating to the Rideau Canal System. Here, you have a quiet haven next to & across from conservation areas. Century home offers luxury elegance. Foyer and sunroom addition exquisitely built with stone matching 1860 home. Foyer spacious with built-in cabinets and bench. French doors to sunroom with in-floor heat & magnificent sunset views. Sitting area's wood doors open to livingroom with Jotul woodstove. Light-filled granite kitchen has big windows. Formal diningroom overlooks pastoral landscape. Second floor wide plank softwood floors and three endearing bedrooms. Primary bedroom cheater door to bathroom. Lower level insulated & drywalled with laundry and storage. Geothermal water-source heat pump, with central air. Detached double garage. Two stall Barn. Garden shed. Garbage pickup. Bell hi-speed. Cell service. Walk to Rideau Trail and follow 4.5km to Perth. (id:42527)
Coldwell Banker First Ottawa Realty
271 Wood Avenue
Smiths Falls, Ontario
Located in a very desirable neighborhood, this immaculate home with 4 bedrooms and 3 baths meets the needs of today's families. The large spectacular kitchen has an eating area that is lined with windows that overlook the large private back yard. The bright good sized living room and family room are both on the main floor and in new condition. Upstairs the oversized primary bedroom has bright windows and includes a walk-in closet and EnSite four piece bath. Shingles 2022, Windows 2020, Paved drive 2022, Partially finished basement 2021, BBQ natural gas attached 2022, Backyard fully fenced for your pets 2022. Water 188/2months, Hydro/120.00 avg monthly, Natural Gas/ 138.00 average monthly, hwt 25.00 monthly . (id:42527)
Century 21 Synergy Realty Inc.
302 Turquoise Street
Rockland, Ontario
This impressive open concept 2166 sq ft home with lots of natural light is a must see in Rockland's Morris Village! The kitchen is an entertainers dream with a large quartz island, wall to wall cabinetry, under counter lighting, high end appliances, open to a large "Great Room" with a gas fireplace, coffered ceiling and a ceiling fan. The main floor also offers a dining room, a study and a powder room. The upstairs offers a large master bedroom, walk-in closet and a spa like bathroom with a stand alone soaker tub and a glass/ceramic shower and heated ceramic floor. The other two bedrooms are good sizes with large closets. Also featured on the second floor is a laundry room with cabinets. This home has many extra features such as 10 foot ceilings, 8 foot doors on the main floor, soft closing cupboards and drawers, pot lights, hardwood and ceramic throughout, central vacuum rough in and much more! The home is move in ready with quick occupancy! (id:42527)
Grape Vine Realty Inc.
3183 Gordon Murdock Road
Ottawa, Ontario
A TRULY REMARKABLE PROPERTY! 95+acres right in the village of Osgoode. Walking distance to all amenities. Your own scenic trails for walking, riding your 4X4, cross country skiing & snowmobiling right out your back door. This must really be seen to realize how impressive the property is. This beautiful bright open concept home boosts 2+2 bedrms, and 2 full bathrms both with heated floors. The primary bedrm has an ensuite & walk in closet. The kitchen features a gas stove, S/S appliances & soaring cathedral ceilings. The spacious living room has a gas fireplace to cozy up too. Home features a formal dining room that leads to the cedar screened in porch. This huge porch is a great place to relax after a swim in the above ground heated pool or dip in the hot tub. The lower level also includes an office/den & large family room. The oversized 2 car garage is heated, wired for a charger & has entry to the lower level. No shortage of space for toys in the 40'X60' Quonset Hut & 20'X30' Shed. (id:42527)
Modern Living Realty Inc.
4642 Cornett Lane
St Andrews West, Ontario
Welcome to the BRAND NEW Glenco Subdivision where 27 new homes will be built. The Mojave is an exquisite model offering multiple particularities starting with the split-level design. The living room has distinguished oversized windows allowing for the natural light to flow through the common area. The kitchen is designed to be practical with lots of counter and cabinet space. It comes with many upgrades such as cabinets up to ceiling, quartz countertops, soft close doors & drawers, many pots & pans drawers and a garbage/recycling pull-out. Both bathrooms include quartz countertops and tiled shower walls. The three bedrooms are designed with spacious closets. Exterior includes 10’ x 10’ rear deck, eavestrough and seeded yard. Schedule your showing today! (id:42527)
Exit Realty Matrix
98 Villeneuve Street
Moose Creek, Ontario
*Photos are virtually staged and are of same model with different finishes* Beautiful property to be built by trusted local builder, located on PREMIUM LOT w/ no NO REAR NEIGHBOURS! Stunning 2 Storey Home with approx 1843 sq/ft of living space, 3 bedrooms & 2 baths. The home boasts an open concept layout with partial bath off entryway. The spacious kitchen offers a centre island & tons of storage space including a large pantry. Luxury vinyl floors throughout the main floor and bathrooms. Carpet leading from the main floor to upstairs and througout the bedrooms. Upstairs you'll find the Generous Master bdrm with a large walk-in closet & cheater door leading to main bathroom. Additional bedrooms are sizeable with ample closet space. Large linen closet & full laundry room, round out the second floor. Double car garage with inside entry. Basement will be full & unfinished, awaiting your personal touch. NO Fireplace, Appliances or AC incl.. Site plan, Floor plan, Features & Specs attached! (id:42527)
Century 21 Synergy Realty Inc
732 Walton Street
Cornwall, Ontario
The Pandora model is a gorgeous modern 2-storey family home with a beautiful contemporary style. It features a large open concept dining room and kitchen, with a breakfast counter, lots of cabinetry and many upgrades like quartz countertops, cabinets up to ceiling, soft close doors & drawers and pots & pans. The classy upper level includes two bedrooms plus a considerable size master bedroom with walk-in closet and an open concept bathroom with large walk-in tile and glass shower. Other features include hardwood flooring throughout, hardwood stairs to second floor, AC, central vac and eavestrough. Landscape will include 10' X 8' wood deck, paved driveway and fully sodded yard. Contact your realtor today for more information. (id:42527)
Exit Realty Matrix
728 Walton Street
Cornwall, Ontario
The Empire model is an astonishing contemporary 2-storey single-family home that is especially designed for an expanding family. The kitchen includes a large breakfast counter, lots of cabinetry and many upgrades like quartz countertops, cabinets up to ceiling, soft close doors & drawers and pots & pans. The second floor is conveniently designed with three large bedrooms in addition to the oversize master bedroom which includes a walk-in closet and 4pc ensuite with large walk-in tile and glass shower. The upper floor also features a large family room ideal for game and movie night! Other features include hardwood flooring throughout, hardwood stairs to second floor, AC, central vac and eavestrough. Landscape will include 10' X 8' wood deck, paved driveway and fully sodded yard. Contact your realtor today for more information. (id:42527)
Exit Realty Matrix
1358 Country Lane Lane
Winchester, Ontario
***TO BE BUILT*** This fabulous single-family home of approx 1950 sq.ft features a large and welcoming entrance leading to a spacious open concept living space. The kitchen has loads of cupboards with large centre island perfect for entertaining and an extra large walk-in pantry. The dining room has an abundance of natural light and the spacious living room features a corner gas fireplace. Three good size bedrooms secluded from the main living area providing peace and quiet. The primary room includes a large walk-in closet and 5pc ensuite with free standing tub and oversized walk-in tiled shower. The main floor also includes laundry and powder room. The rear covered porch is perfect for the summer BBQ’s and gatherings. The two car garage comes fully insulated and drywalled. Act fast, there is still time to make some color selections. ***Pictures are from another build and may contain changes/upgrades not included in this listing. House orientation may be different than photos*** (id:42527)
Exit Realty Matrix
5801 Bossert Road
Niagara Falls, Ontario
Wonderful opportunity to own this picturesque 10.35 acre property located approx., 14 minutes from Niagara Falls center. The 2 bedroom brick bungalow is set in off the road & offers plenty of privacy. The home has loads of space with a formal living room a family room with inviting wood fireplace & access to the sunroom, large kitchen with dining area & access to the enclosed breezeway. As well you have an oversized 4pc bath, generous master bedroom & 2nd bedroom. The unfinished basement is home to laundry rm, furnace rm, utility & storage & offers endless possibilities. Heading outside you have this incredible 48'x30' barn with 6 12'x12'stalls. The barn has a metal roof, hydro, water & rubber matting on the main floor area. Enjoy the trails on this beautiful property on horseback. Or operate an amazing hobby farm. On those hot summer days cool off in the above-ground pool. Bonus this home offers minimal heating costs. VTB possibilities. As per form 244 48 hours Irr on all offers (id:42527)
Keller Williams Integrity Realty
1905 Wolf Grove Road
Almonte, Ontario
The ULTIMATE HOBBY FARM!! Beautifully maintained property with a solid 3 bedrm 2 bathrm family home. Country style kitchen with recently upgraded cupboards + a huge eating area. Spacious main flr family rm/ huge window to allow the sunshine to pour in + a cozy wood stove for cool winter nights. Large open living rm/dining rm ideal for special family events. Main flr laundry, new washer & dryer Feb 2023. Upstairs you will find 3 bedrms including a spacious primary bedrm/ loads of closets. Two decks to enjoy the country side views. Beautifully landscaped with trees, flowers, goldfish pond + your own orchard!! Out buildings include a chicken coup, 2 more out buildings which are perfect for your work shop, 6ft x 8ft green house +a large shed for livestock or machinery + a solid barn/ 6 box stalls, 6 standing stalls + feed rm. Fenced area for your horses, cattle, sheep etc...Corner property with loads of road frontage & easy direct access. Severance potential!! Check out the drone video! (id:42527)
Royal LePage Team Realty
9 Whitetail Avenue
Long Sault, Ontario
***UNDER CONSTRUCTION*** The Skye model is a beautiful contemporary single-family home of approx 1900 sq.ft that features a spacious dining and kitchen area with walk-in pantry and a large center island perfect for friends & family gatherings. This model also consists of three great size bedrooms. The primary room features a large walk-in closet and patio door leading to a spacious covered deck. The 4pc ensuite includes a custom tiled walk-in shower. This floor plan also comprises a large laundry/mud room and office accessible via the foyer corridor. The oversize two car garage comes fully insulated and drywalled. Landscaping includes a paved driveway, sod on the front and seeded at the back. Call you realtor today to schedule a showing. House orientation may be different than the marketing photo. (id:42527)
Exit Realty Matrix
5 Whitetail Avenue
Long Sault, Ontario
***UNDER CONSTRUCTION*** This exquisite bungalow of approx 1700 sq.ft features a large front foyer with French doors leading to the open concept floor plan with hardwood throughout. Luxurious chef’s kitchen with quartz counters and tons of cupboards. A spacious living room and sun-filled dining room with door leading to the large deck. The main floor also features 3 good size bedrooms. Primary bedroom with walk in closet, 3pc ensuite including a tile and glass shower, and patio door leading to the deck. Main floor laundry. The unspoiled basement comes with a rough-in for future bathroom. Call your realtor today to schedule a showing. ***Pictures are from a previous build and may contain changes/upgrades that are not included in this listing. House orientation may be different than the marketing pictures.*** (id:42527)
Exit Realty Matrix
738 Manitou Drive
Ottawa, Ontario
Building your dream home! Amazing 60 x 130 foot lot surrounded by mature trees & hedges. Bright living room with fireplace and Hardwood thru-out. Upgrade Kitchen with Granite countertop. 3 Specious bedrooms with 4pcs Bathroom on main floor. Full finished basement with separate entry, addition bedroom and a bathroom. close to shopping, bank, park, great school, and restaurants. Lots of potential... This property "Sold As Is" (id:42527)
Royal LePage Team Realty
283 Cambridge Street N
Ottawa, Ontario
Prime Location in West Centre Town. Some photos are virtually stages. Recently renovated End Unit Townhouse. Fully Brick home on a deep lot. Allows for parking at the rear of the home. Across the street is the park for the Cambridge Street Public School. Newer front door. Tiled front entrance. Refinished hardwood floors. Open concept living. Beautiful gourmet kitchen high-end cabinetry. Stainless Steel appliances. Plenty of counter space and a built-in pantry. Main floor powder room. High ceilings throughout the main floor with lots of windows. Updated staircase with glass railings. The 2nd level has 3 bedrooms. Updated full bath. The primary bedroom has a wardrobe room and access to a private balcony with a view of the street/park. Close to amenities including China Town, Little Italy, Coffee Shops, Schools, and Churches. Easy access to the main highway, airport and Downtown core. (id:42527)
RE/MAX Affiliates Realty Ltd.
