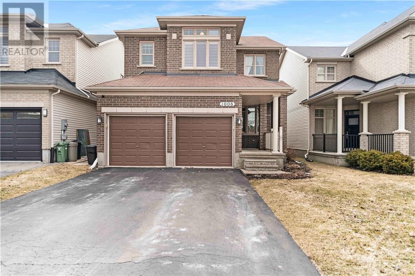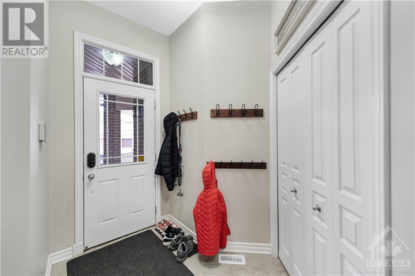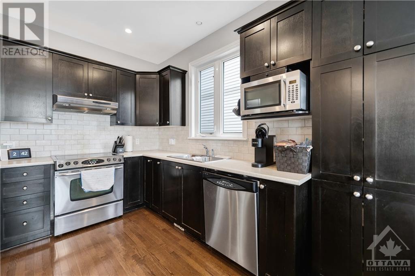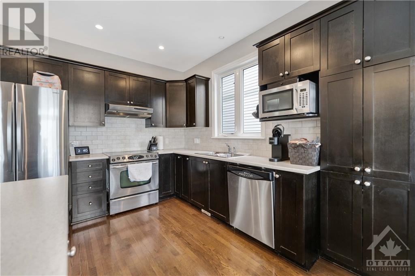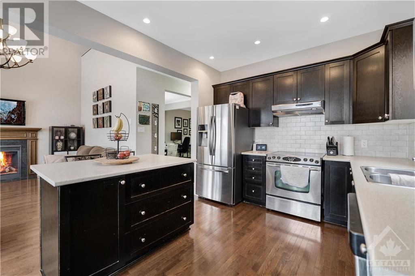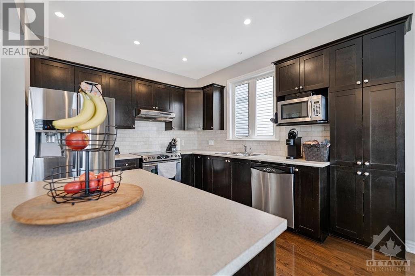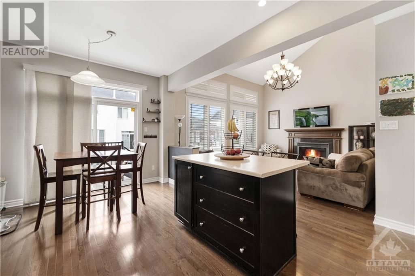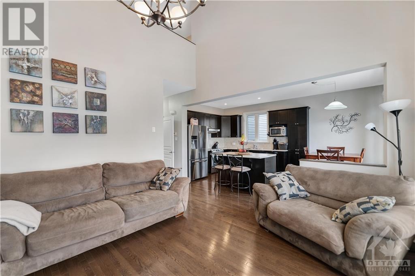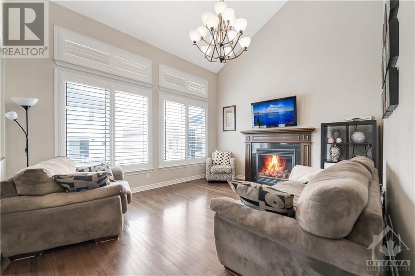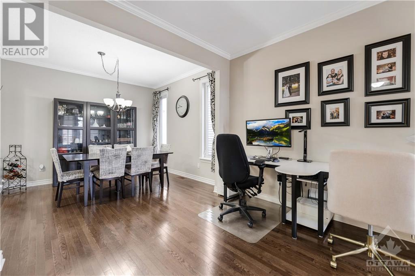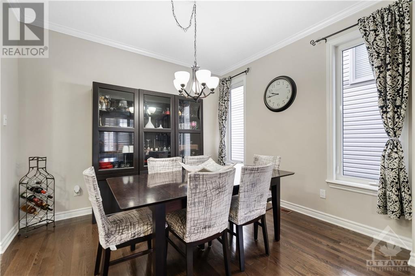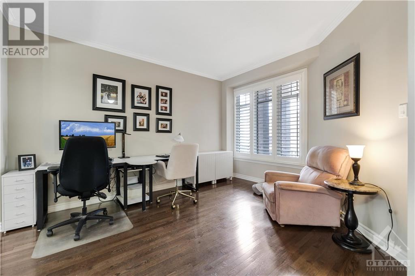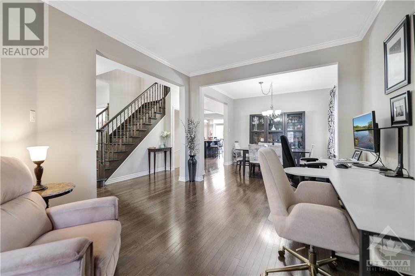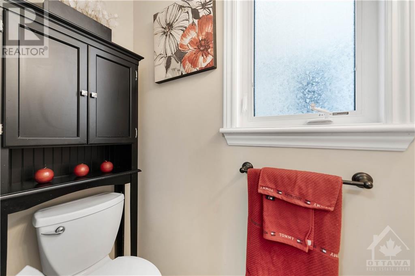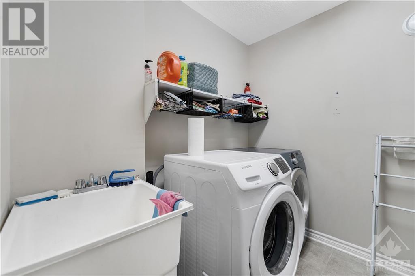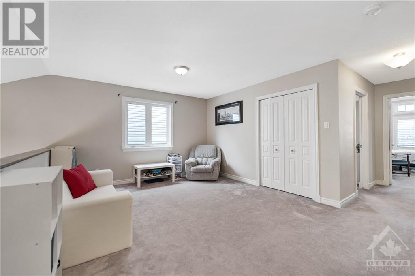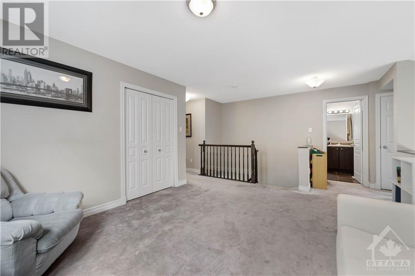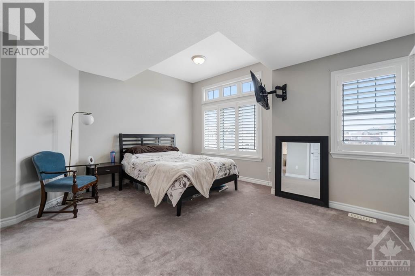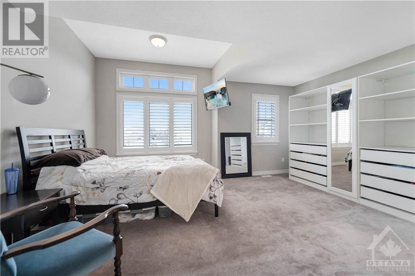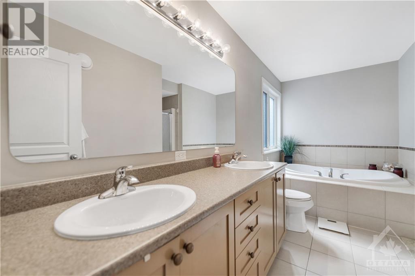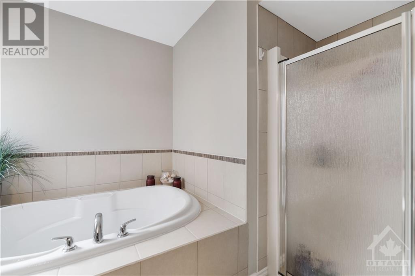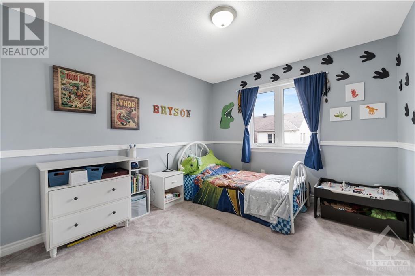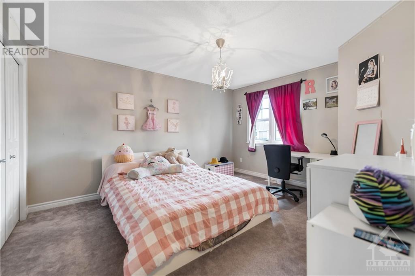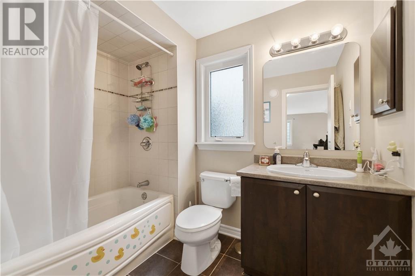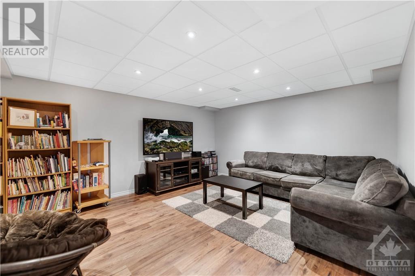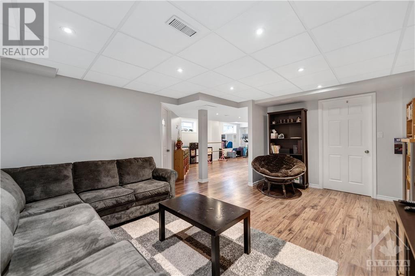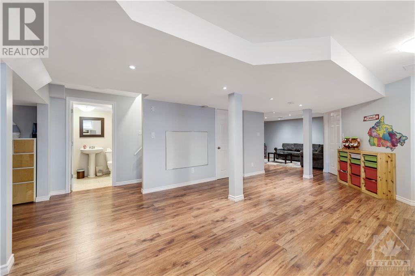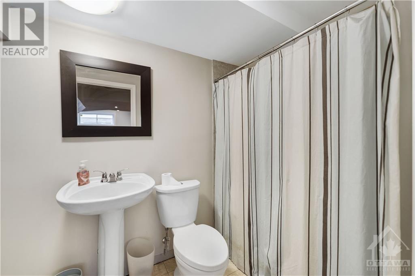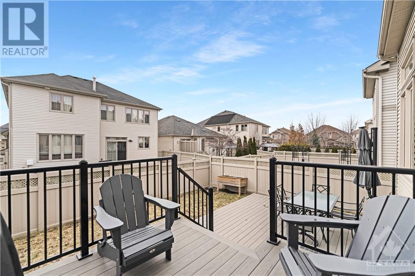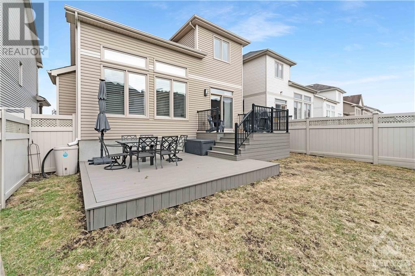3 Bedroom
4 Bathroom
Fireplace
Central Air Conditioning, Air Exchanger
Forced Air
$799,900
Step into the comfort and warmth of this charming 2-story residence, built in 2009 and nestled within a vibrant and welcoming neighborhood. From its modern amenities to its community feel, this home offers the perfect blend of fun living and neighborly charm. The layout includes a loft on the second level, as well as a finished basement adding versatile spaces for relaxation or a home office. With the added convenience of a double garage, parking and storage needs are effortlessly met. Modern amenities abound, from the well-appointed kitchen to the cozy living areas, catering to every aspect of your lifestyle. With a sense of community that's second to none, you'll quickly find yourself embraced by friendly neighbors who feel more like family. Situated in a prime location, this home provides easy access to amenities including shops, restaurants, schools, and parks, ensuring convenience at every turn. Schedule a viewing today and let this be the beginning of your happily ever after! (id:42527)
Property Details
|
MLS® Number
|
1381877 |
|
Property Type
|
Single Family |
|
Neigbourhood
|
Notting Hill |
|
Amenities Near By
|
Public Transit, Recreation Nearby, Shopping |
|
Community Features
|
Family Oriented |
|
Features
|
Automatic Garage Door Opener |
|
Parking Space Total
|
4 |
|
Structure
|
Deck |
Building
|
Bathroom Total
|
4 |
|
Bedrooms Above Ground
|
3 |
|
Bedrooms Total
|
3 |
|
Appliances
|
Refrigerator, Dishwasher, Dryer, Hood Fan, Microwave, Stove, Washer |
|
Basement Development
|
Finished |
|
Basement Type
|
Full (finished) |
|
Constructed Date
|
2009 |
|
Construction Material
|
Wood Frame |
|
Construction Style Attachment
|
Detached |
|
Cooling Type
|
Central Air Conditioning, Air Exchanger |
|
Exterior Finish
|
Brick, Siding |
|
Fireplace Present
|
Yes |
|
Fireplace Total
|
1 |
|
Flooring Type
|
Wall-to-wall Carpet, Hardwood, Ceramic |
|
Foundation Type
|
Poured Concrete |
|
Half Bath Total
|
1 |
|
Heating Fuel
|
Natural Gas |
|
Heating Type
|
Forced Air |
|
Stories Total
|
2 |
|
Type
|
House |
|
Utility Water
|
Municipal Water |
Parking
Land
|
Acreage
|
No |
|
Fence Type
|
Fenced Yard |
|
Land Amenities
|
Public Transit, Recreation Nearby, Shopping |
|
Sewer
|
Municipal Sewage System |
|
Size Depth
|
105 Ft |
|
Size Frontage
|
35 Ft |
|
Size Irregular
|
35 Ft X 105 Ft |
|
Size Total Text
|
35 Ft X 105 Ft |
|
Zoning Description
|
Residential |
Rooms
| Level |
Type |
Length |
Width |
Dimensions |
|
Second Level |
Primary Bedroom |
|
|
16'8" x 12'6" |
|
Second Level |
5pc Ensuite Bath |
|
|
13'9" x 7'0" |
|
Second Level |
Bedroom |
|
|
10'11" x 10'1" |
|
Second Level |
Bedroom |
|
|
14'1" x 11'7" |
|
Second Level |
Loft |
|
|
15'4" x 12'8" |
|
Second Level |
4pc Bathroom |
|
|
8'5" x 6'1" |
|
Basement |
3pc Bathroom |
|
|
12'7" x 5'5" |
|
Basement |
Recreation Room |
|
|
21'0" x 15'3" |
|
Basement |
Media |
|
|
13'7" x 17'0" |
|
Basement |
Utility Room |
|
|
12'0" x 10'0" |
|
Main Level |
Kitchen |
|
|
10'0" x 10'2" |
|
Main Level |
Eating Area |
|
|
10'2" x 8'4" |
|
Main Level |
Pantry |
|
|
Measurements not available |
|
Main Level |
Family Room/fireplace |
|
|
14'10" x 13'0" |
|
Main Level |
Dining Room |
|
|
11'3" x 10'0" |
|
Main Level |
Living Room |
|
|
14'0" x 11'3" |
|
Main Level |
2pc Bathroom |
|
|
6'10" x 3'0" |
|
Main Level |
Laundry Room |
|
|
7'3" x 6'1" |
|
Main Level |
Foyer |
|
|
7'9" x 4'10" |
https://www.realtor.ca/real-estate/26654411/1008-clubmoss-avenue-orleans-notting-hill
