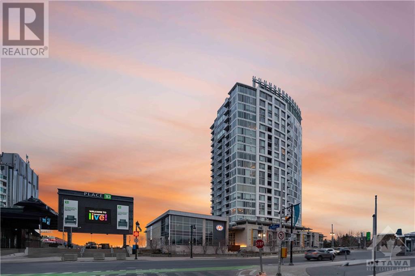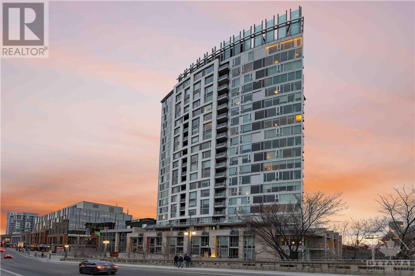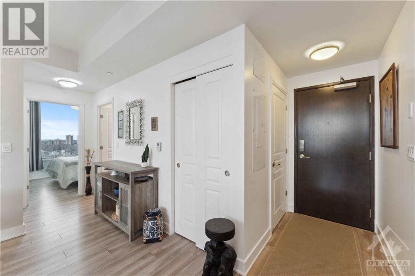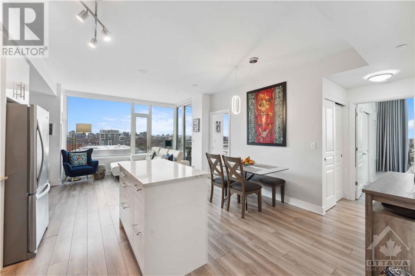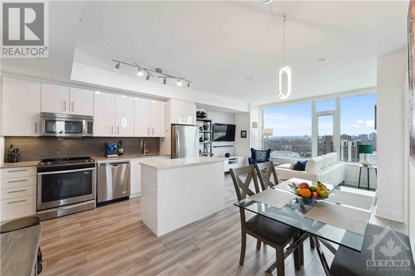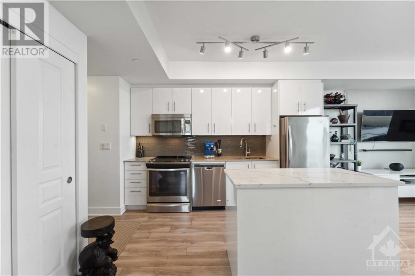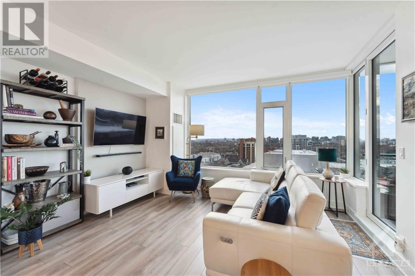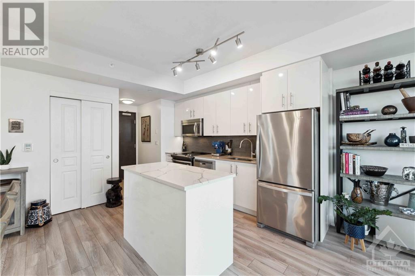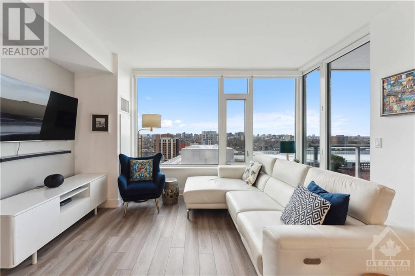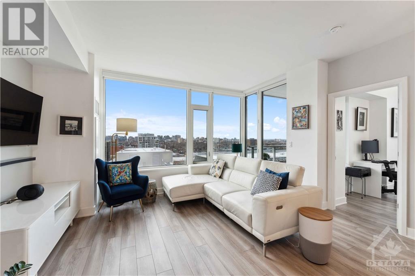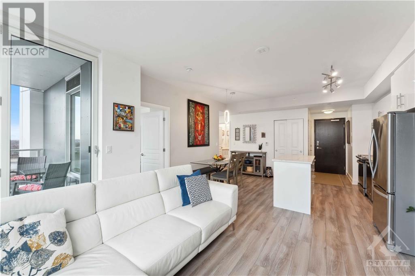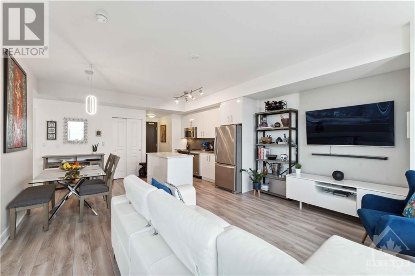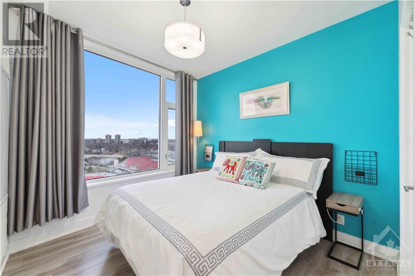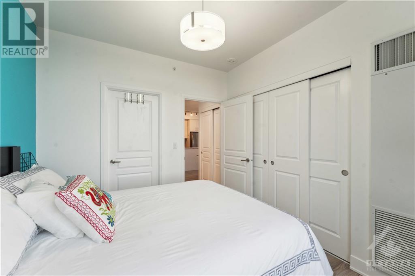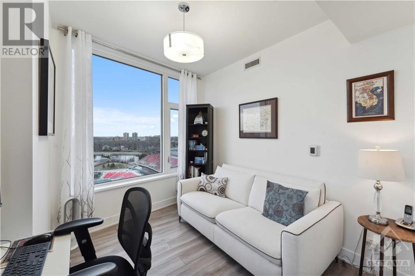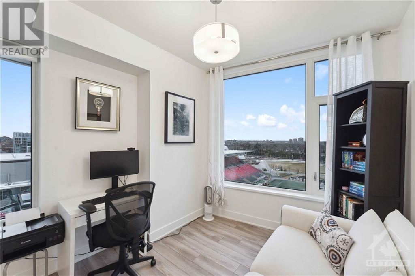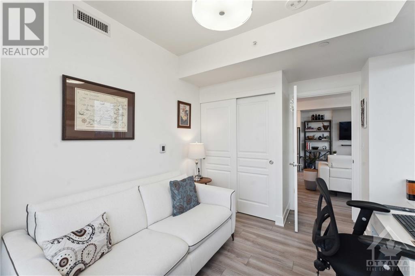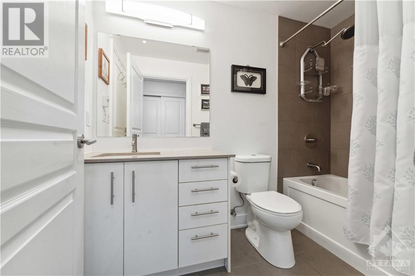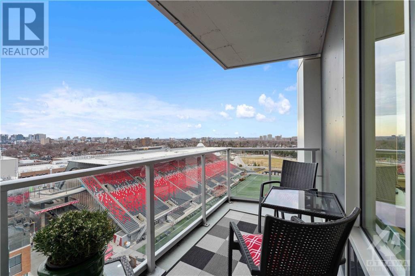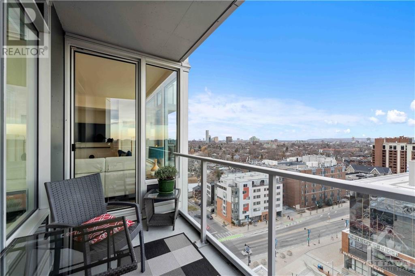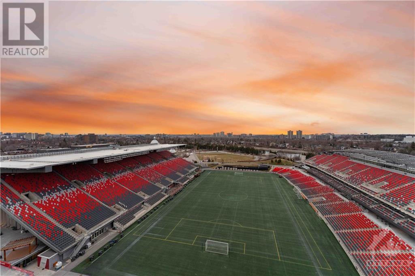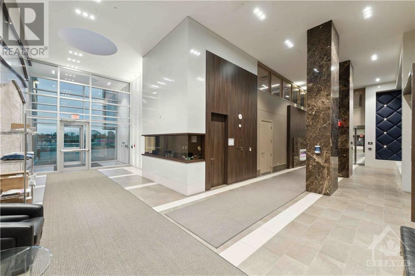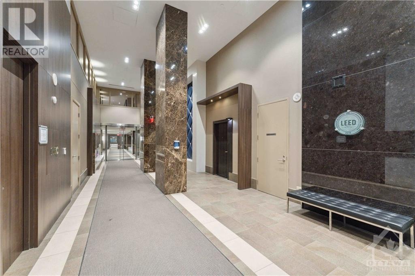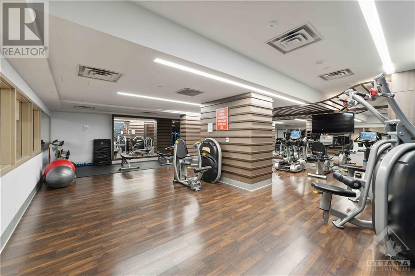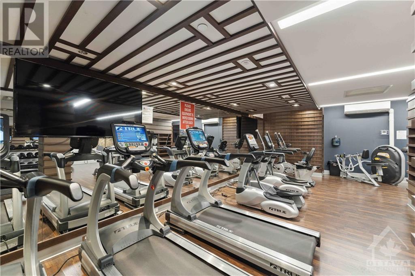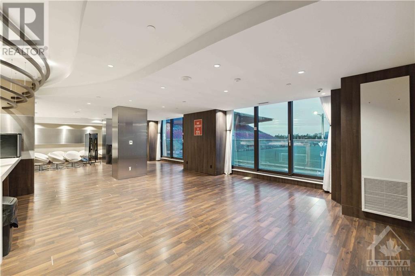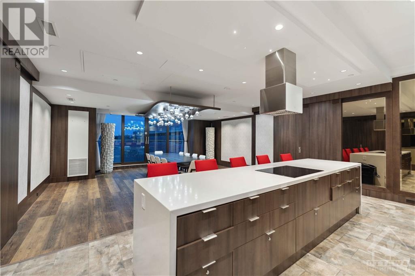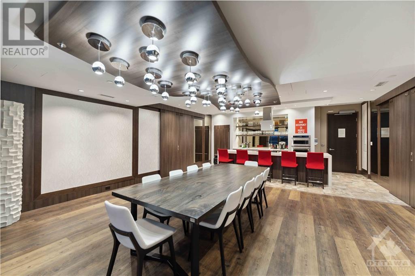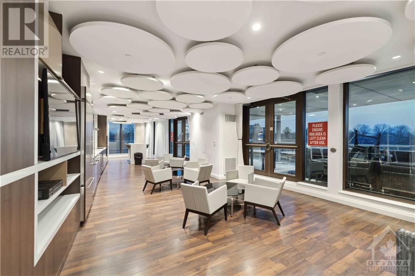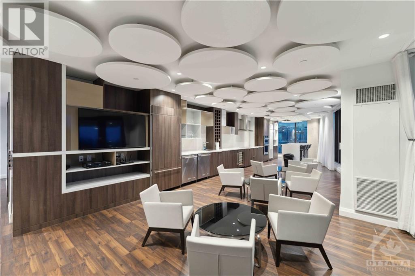1035 Bank Street Unit#1305 Ottawa, Ontario K1S 3W9
2 Bedroom
1 Bathroom
Central Air Conditioning
Forced Air
$629,900Maintenance, Property Management, Caretaker, Other, See Remarks, Condominium Amenities, Recreation Facilities
$539.72 Monthly
Maintenance, Property Management, Caretaker, Other, See Remarks, Condominium Amenities, Recreation Facilities
$539.72 MonthlyWelcome home to one of Ottawa's most exciting addresses. This breathtaking 2 bedroom unit is sure to please. From soaring ceilings to sleek high gloss cabinetry, rich granite counter tops, breakfast bar & SS appliances. Enjoy 2 spacious bedrooms with sweeping views of the Rideau Canal, the Glebe & of course of TD Place field. Invite friends & colleagues over to catch a RedBlacks (CFL) or Atletico Ottawa (CPL) game from the comfort of your own private balcony overlooking the the field. From full time concierge & security services, to a state of the art fitness facility. Luxurious party suites overlooking the field & a outdoor terrace w/ breathtaking views of the Ottawa Canal, life at the Rideau expands far beyond the walls of your unit. Explore some of the city's shops, restaurants, farmers market & exhibitions at your doorstep. Book a showing today! (id:42527)
Property Details
| MLS® Number | 1386085 |
| Property Type | Single Family |
| Neigbourhood | Glebe |
| Amenities Near By | Public Transit, Recreation Nearby, Shopping, Water Nearby |
| Community Features | Recreational Facilities, Pets Allowed |
| Features | Balcony |
Building
| Bathroom Total | 1 |
| Bedrooms Above Ground | 2 |
| Bedrooms Total | 2 |
| Amenities | Recreation Centre, Laundry - In Suite, Guest Suite, Exercise Centre |
| Appliances | Refrigerator, Dishwasher, Dryer, Microwave Range Hood Combo, Stove, Washer, Blinds |
| Basement Development | Not Applicable |
| Basement Type | None (not Applicable) |
| Constructed Date | 2015 |
| Cooling Type | Central Air Conditioning |
| Exterior Finish | Concrete |
| Fire Protection | Security |
| Flooring Type | Laminate, Tile |
| Foundation Type | Poured Concrete |
| Heating Fuel | Natural Gas |
| Heating Type | Forced Air |
| Stories Total | 1 |
| Type | Apartment |
| Utility Water | Municipal Water |
Parking
| None |
Land
| Acreage | No |
| Land Amenities | Public Transit, Recreation Nearby, Shopping, Water Nearby |
| Sewer | Municipal Sewage System |
| Zoning Description | Condo Residential |
Rooms
| Level | Type | Length | Width | Dimensions |
|---|---|---|---|---|
| Main Level | Living Room | 10'5" x 14'1" | ||
| Main Level | Kitchen | 12'1" x 7'6" | ||
| Main Level | Dining Room | 11'1" x 7'10" | ||
| Main Level | Primary Bedroom | 9'8" x 10'1" | ||
| Main Level | Bedroom | 9'5" x 10'4" | ||
| Main Level | Full Bathroom | Measurements not available | ||
| Main Level | Other | 5'9" x 9'7" | ||
| Main Level | Laundry Room | Measurements not available | ||
| Main Level | Foyer | Measurements not available |
https://www.realtor.ca/real-estate/26755523/1035-bank-street-unit1305-ottawa-glebe
