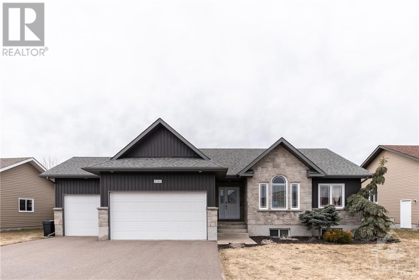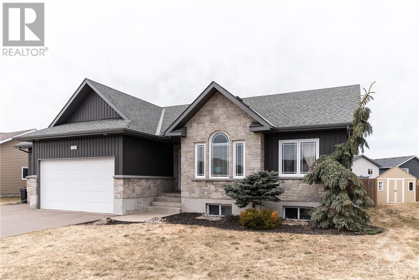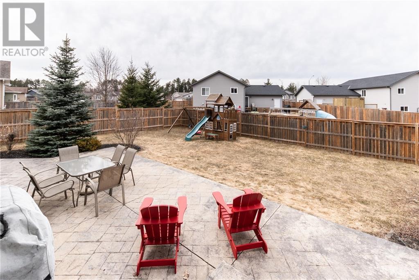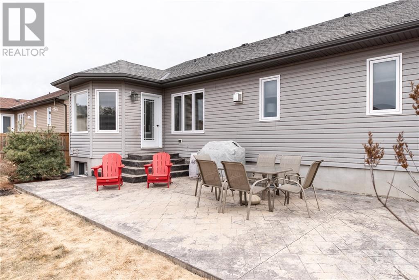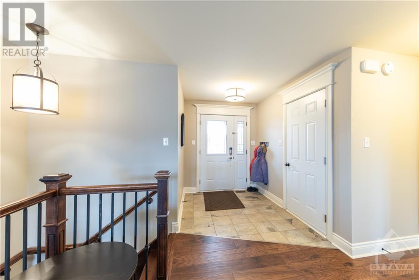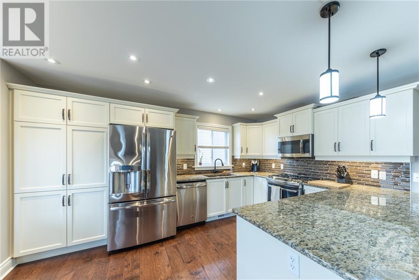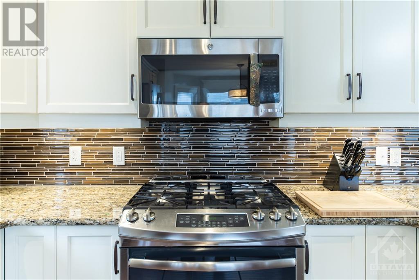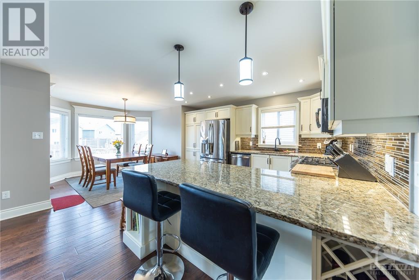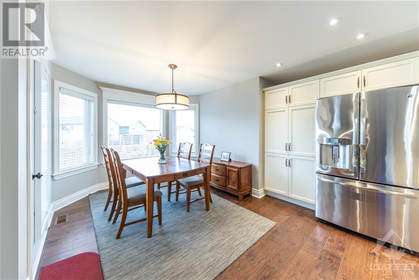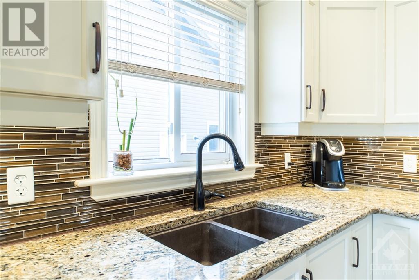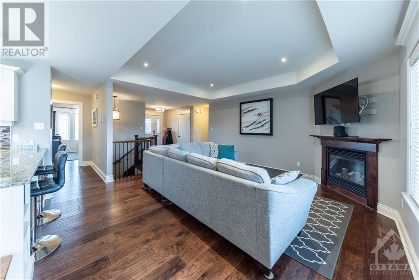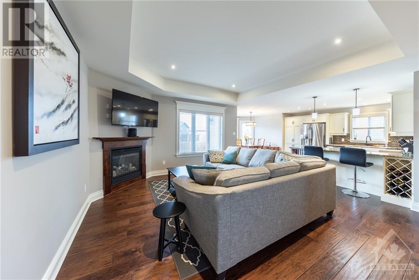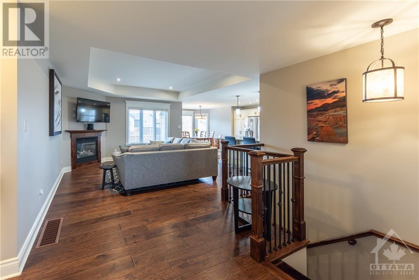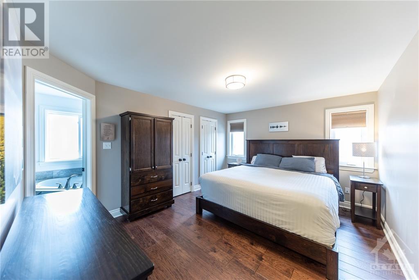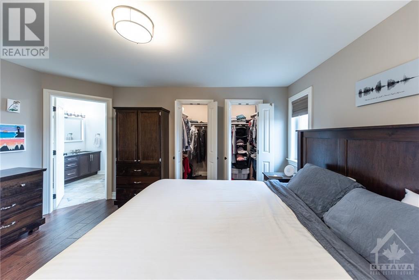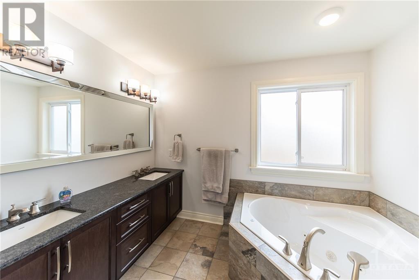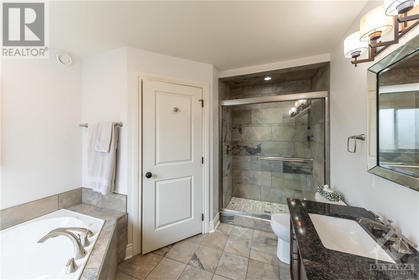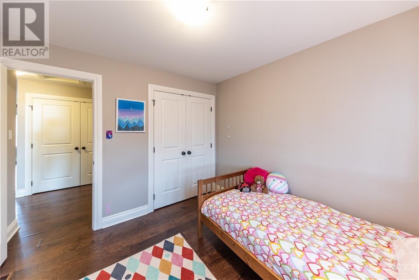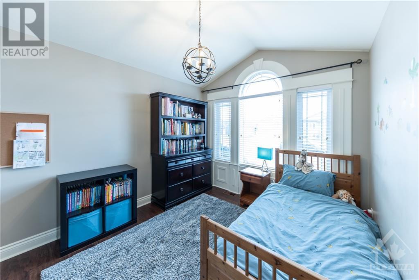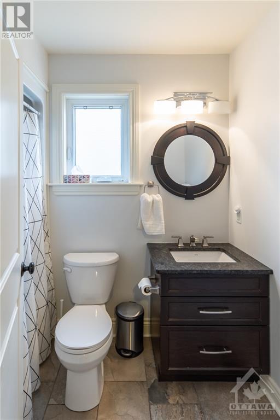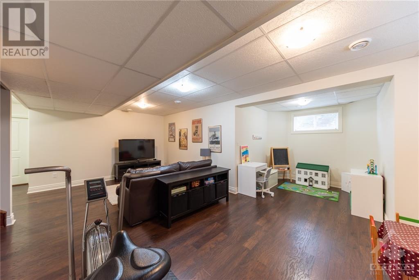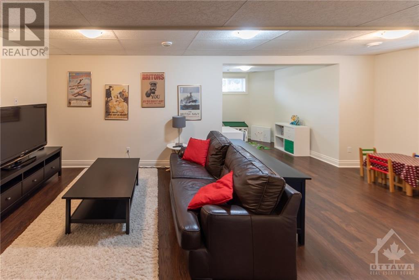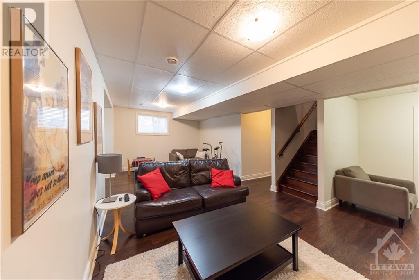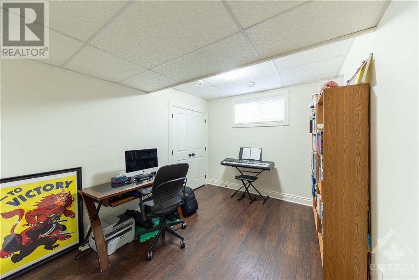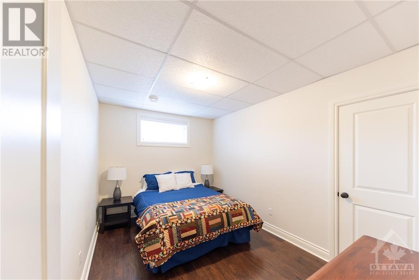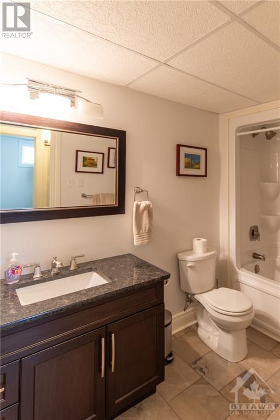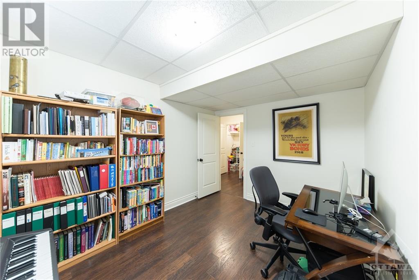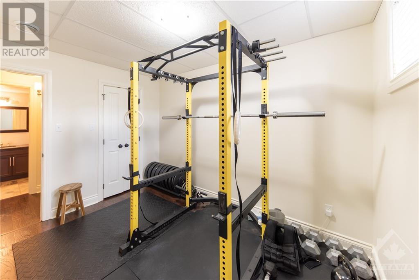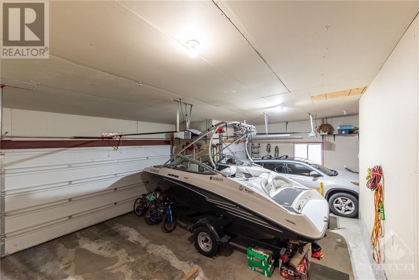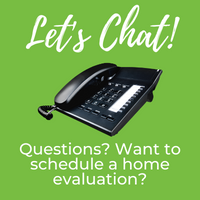6 Bedroom
3 Bathroom
Bungalow
Central Air Conditioning
Forced Air
Landscaped
$689,900
The open concept design showcases impeccable finishes that blend seamlessly starting with sunlight dancing through the large windows, gleaming engineered hardwood flooring that spans the main floor. A kitchen that is adorned with granite countertops and designed for both functionality and style. Convenient main floor laundry facilities, 3 bdrms grace the main level, with a full bath and a stunning ensuite featuring a corner whirlpool tub and a walk-in ceramic tile shower. The master bedroom indulges with not one but two walk-in closets. The fully finished basement features high ceilings framing an inviting family room, three generously sized bedrooms, another full bathroom, and a good sized storage room. Step outside to discover a fully fenced backyard, with an attached 3-bay garage providing shelter for vehicles or extra storage needs. Perfectly situated near amenities and schools, this home embodies sophistication paired with practicality for effortless modern living at its finest. (id:42527)
Property Details
|
MLS® Number
|
1382718 |
|
Property Type
|
Single Family |
|
Neigbourhood
|
Butler Blvd |
|
Amenities Near By
|
Recreation Nearby, Shopping |
|
Communication Type
|
Internet Access |
|
Community Features
|
Family Oriented |
|
Features
|
Automatic Garage Door Opener |
|
Parking Space Total
|
6 |
|
Storage Type
|
Storage Shed |
|
Structure
|
Patio(s) |
Building
|
Bathroom Total
|
3 |
|
Bedrooms Above Ground
|
3 |
|
Bedrooms Below Ground
|
3 |
|
Bedrooms Total
|
6 |
|
Appliances
|
Refrigerator, Dishwasher, Dryer, Microwave Range Hood Combo, Stove, Washer, Blinds |
|
Architectural Style
|
Bungalow |
|
Basement Development
|
Finished |
|
Basement Type
|
Full (finished) |
|
Constructed Date
|
2013 |
|
Construction Style Attachment
|
Detached |
|
Cooling Type
|
Central Air Conditioning |
|
Exterior Finish
|
Stone, Siding |
|
Flooring Type
|
Hardwood |
|
Foundation Type
|
Block |
|
Heating Fuel
|
Natural Gas |
|
Heating Type
|
Forced Air |
|
Stories Total
|
1 |
|
Type
|
House |
|
Utility Water
|
Municipal Water |
Parking
Land
|
Acreage
|
No |
|
Fence Type
|
Fenced Yard |
|
Land Amenities
|
Recreation Nearby, Shopping |
|
Landscape Features
|
Landscaped |
|
Sewer
|
Municipal Sewage System |
|
Size Depth
|
109 Ft ,10 In |
|
Size Frontage
|
73 Ft ,1 In |
|
Size Irregular
|
73.06 Ft X 109.81 Ft |
|
Size Total Text
|
73.06 Ft X 109.81 Ft |
|
Zoning Description
|
Residential |
Rooms
| Level |
Type |
Length |
Width |
Dimensions |
|
Basement |
4pc Bathroom |
|
|
5'7" x 9'7" |
|
Basement |
Family Room |
|
|
23'8" x 12'3" |
|
Basement |
Storage |
|
|
15'8" x 11'6" |
|
Basement |
Games Room |
|
|
8'5" x 9'0" |
|
Lower Level |
Bedroom |
|
|
9'0" x 12'7" |
|
Lower Level |
Bedroom |
|
|
11'2" x 9'6" |
|
Lower Level |
Bedroom |
|
|
11'8" x 9'5" |
|
Main Level |
Dining Room |
|
|
9'9" x 9'7" |
|
Main Level |
Living Room |
|
|
17'0" x 16'0" |
|
Main Level |
Kitchen |
|
|
11'0" x 13'5" |
|
Main Level |
Primary Bedroom |
|
|
11'9" x 14'7" |
|
Main Level |
Bedroom |
|
|
9'10" x 13'0" |
|
Main Level |
Bedroom |
|
|
9'10” x 10'0" |
|
Main Level |
5pc Ensuite Bath |
|
|
12'0" x 10'0" |
|
Main Level |
4pc Bathroom |
|
|
4'9" x 7'7" |
Utilities
https://www.realtor.ca/real-estate/26671215/1050-butler-boulevard-petawawa-butler-blvd
