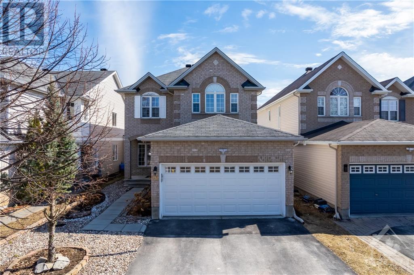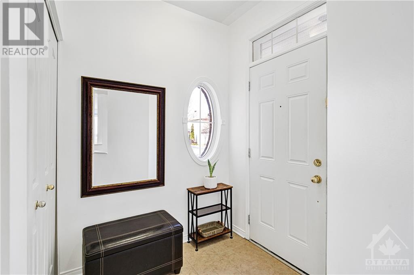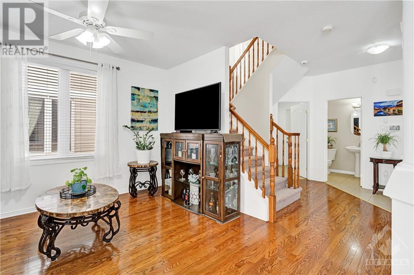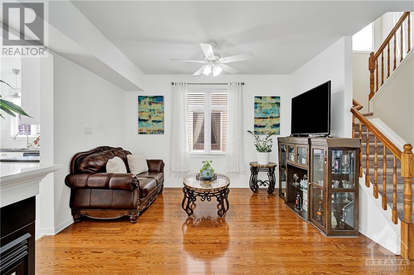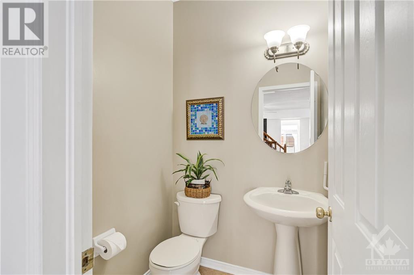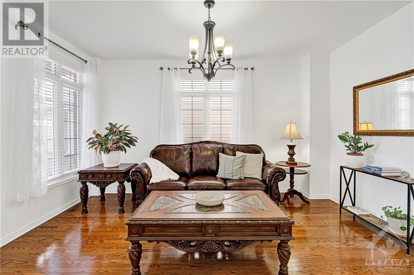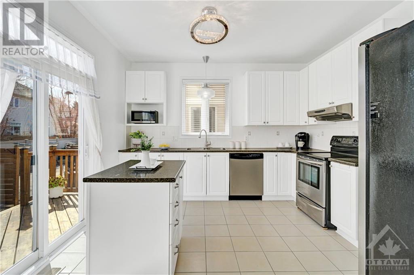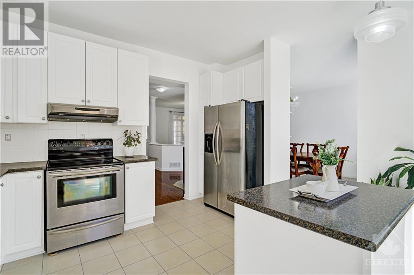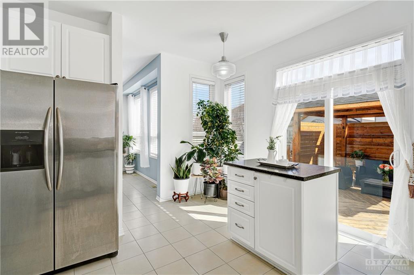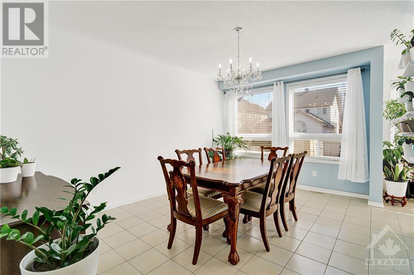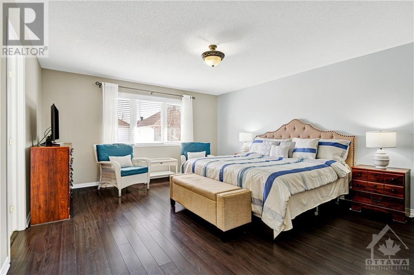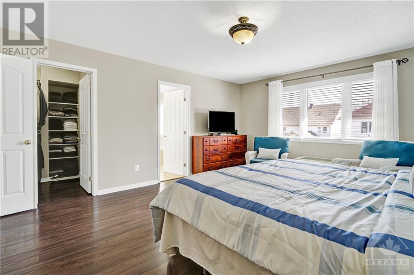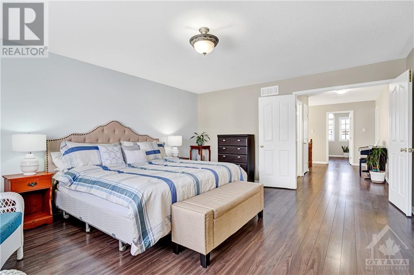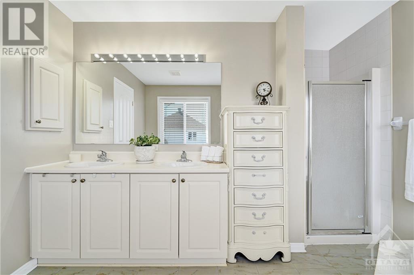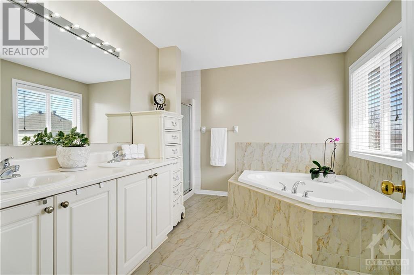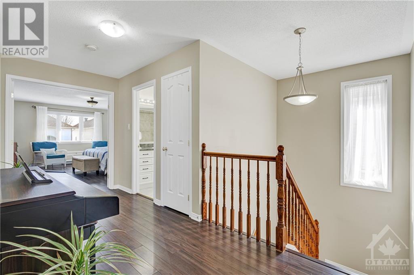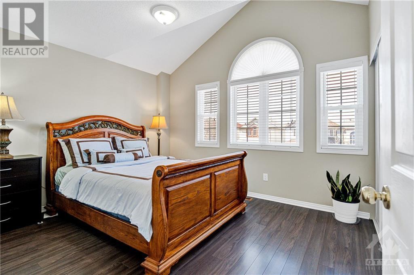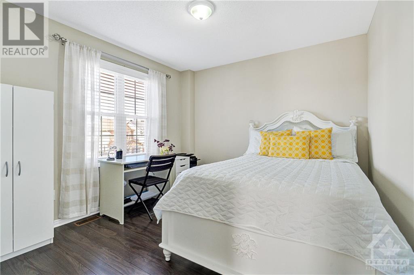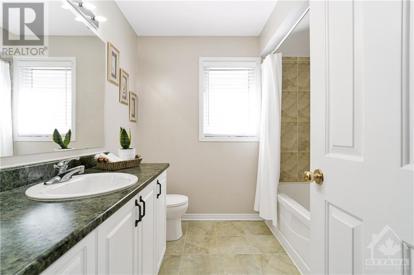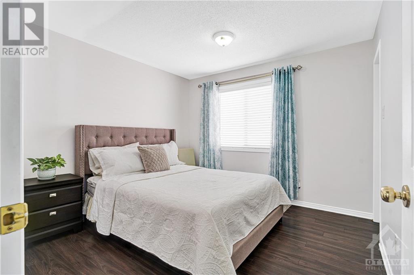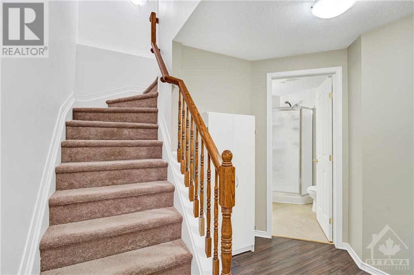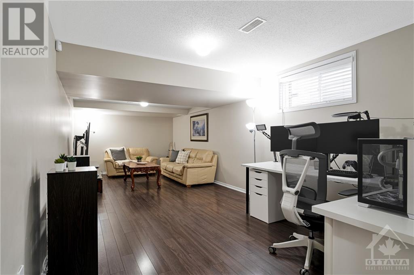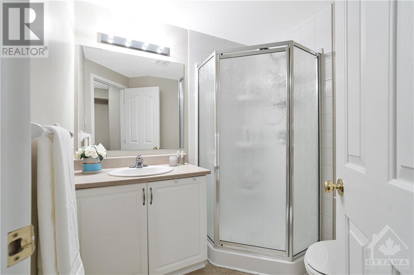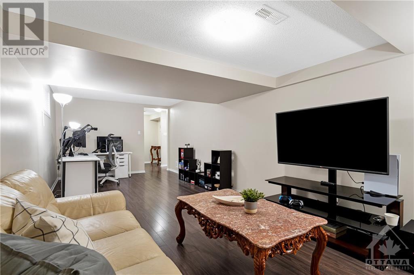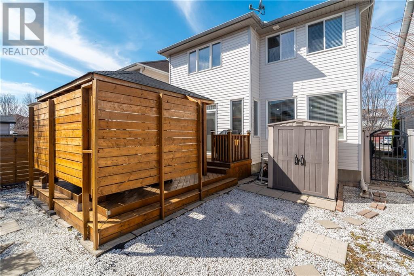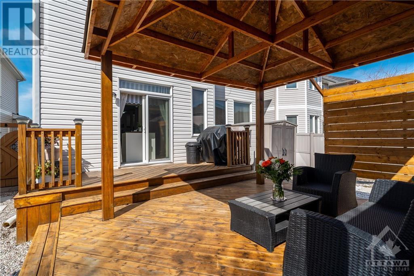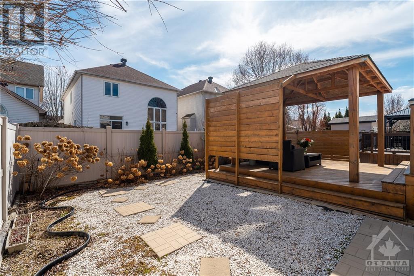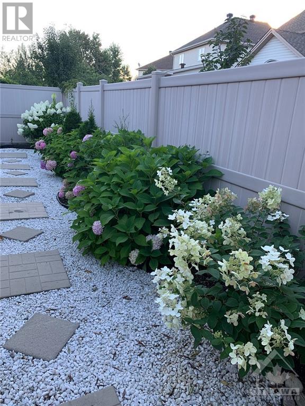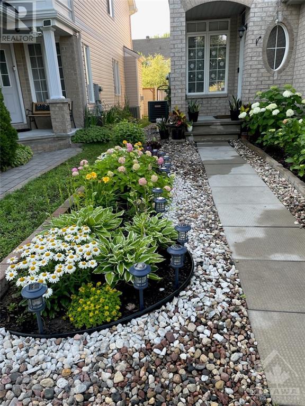4 Bedroom
4 Bathroom
Fireplace
Central Air Conditioning
Forced Air
Landscaped
$879,900
Move-in ready 4 bdrm, 4 bath in the heart of high-tech Kanata North and sought-after Briarbrook! Pride of ownership by the original owners with plenty of upgrades. Spacious living & dining rooms are perfect for entertaining! The main floor boasts 9 ft. ceilings, hardwood flooring, ceramic tile, large kitchen w/many cabinets, and island. Step outside from the patio door off the kitchen to the south oriented fenced backyard, and enjoy the new oversized wooden deck with roof and privacy fencing, making it an extra room in the spring, summer and fall to enjoy! Beautifully landscaped grounds surround the home making for low maintenance yard work. The 2nd level features: a primary bedroom, walk-in closet & 5-piece ensuite. The other 3 bedrooms are generous in size and have walk-in closets. Fully finished basement with a full bathroom, a huge rec. room and plenty of space for storage. Close to Kanata high tech, DND, good schools, parks, recreation, golf, shopping, and public transit. (id:42527)
Property Details
|
MLS® Number
|
1387613 |
|
Property Type
|
Single Family |
|
Neigbourhood
|
Shirley's Brook |
|
Amenities Near By
|
Public Transit, Recreation Nearby, Shopping |
|
Community Features
|
Family Oriented |
|
Features
|
Flat Site, Gazebo, Automatic Garage Door Opener |
|
Parking Space Total
|
6 |
|
Structure
|
Deck |
Building
|
Bathroom Total
|
4 |
|
Bedrooms Above Ground
|
4 |
|
Bedrooms Total
|
4 |
|
Appliances
|
Refrigerator, Dishwasher, Hood Fan, Stove |
|
Basement Development
|
Finished |
|
Basement Type
|
Full (finished) |
|
Constructed Date
|
2009 |
|
Construction Style Attachment
|
Detached |
|
Cooling Type
|
Central Air Conditioning |
|
Exterior Finish
|
Stone, Siding |
|
Fireplace Present
|
Yes |
|
Fireplace Total
|
1 |
|
Fixture
|
Ceiling Fans |
|
Flooring Type
|
Hardwood, Laminate, Tile |
|
Foundation Type
|
Poured Concrete |
|
Half Bath Total
|
1 |
|
Heating Fuel
|
Natural Gas |
|
Heating Type
|
Forced Air |
|
Stories Total
|
2 |
|
Type
|
House |
|
Utility Water
|
Municipal Water |
Parking
Land
|
Acreage
|
No |
|
Fence Type
|
Fenced Yard |
|
Land Amenities
|
Public Transit, Recreation Nearby, Shopping |
|
Landscape Features
|
Landscaped |
|
Sewer
|
Municipal Sewage System |
|
Size Depth
|
105 Ft |
|
Size Frontage
|
35 Ft ,1 In |
|
Size Irregular
|
35.07 Ft X 104.99 Ft |
|
Size Total Text
|
35.07 Ft X 104.99 Ft |
|
Zoning Description
|
Residential |
Rooms
| Level |
Type |
Length |
Width |
Dimensions |
|
Second Level |
5pc Ensuite Bath |
|
|
10'7" x 5'4" |
|
Second Level |
Bedroom |
|
|
10'7" x 10'8" |
|
Second Level |
Other |
|
|
6'8" x 5'8" |
|
Second Level |
5pc Bathroom |
|
|
7'9" x 7'11" |
|
Second Level |
Bedroom |
|
|
10'2" x 13'1" |
|
Second Level |
Primary Bedroom |
|
|
14'3" x 11'5" |
|
Second Level |
Bedroom |
|
|
12'2" x 10'10" |
|
Lower Level |
Storage |
|
|
7'1" x 18'7" |
|
Lower Level |
Utility Room |
|
|
11'3" x 9'10" |
|
Lower Level |
Recreation Room |
|
|
30'3" x 11'3" |
|
Lower Level |
Other |
|
|
12'11" x 19'5" |
|
Main Level |
Foyer |
|
|
8'1" x 7'8" |
|
Main Level |
Eating Area |
|
|
6'2" x 12'1" |
|
Main Level |
Living Room |
|
|
14'10" x 10'7" |
|
Main Level |
Family Room |
|
|
15'11" x 11'2" |
|
Main Level |
Dining Room |
|
|
10'10" x 11'5" |
|
Main Level |
2pc Bathroom |
|
|
6'11" x 3'3" |
|
Main Level |
Laundry Room |
|
|
7'3" x 10'10" |
|
Main Level |
Kitchen |
|
|
8'3" x 13'11" |
https://www.realtor.ca/real-estate/26780400/106-macara-crescent-ottawa-shirleys-brook
