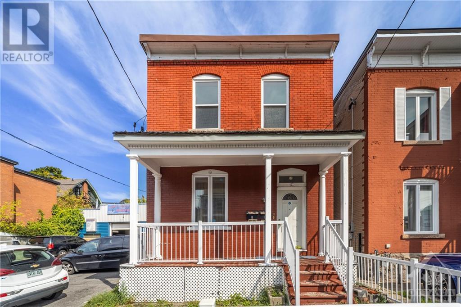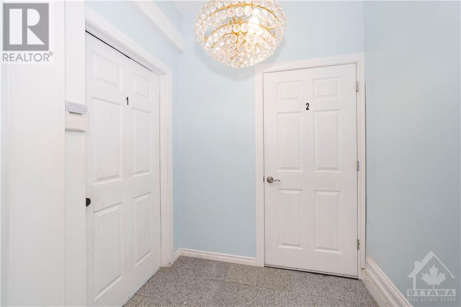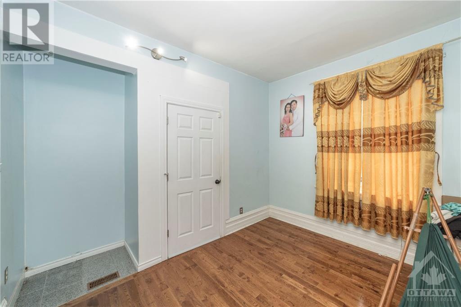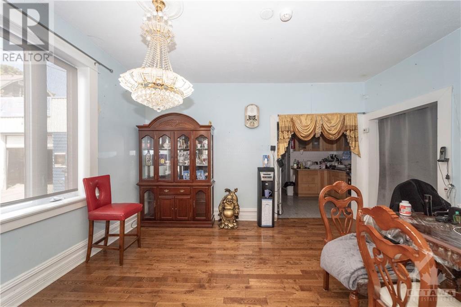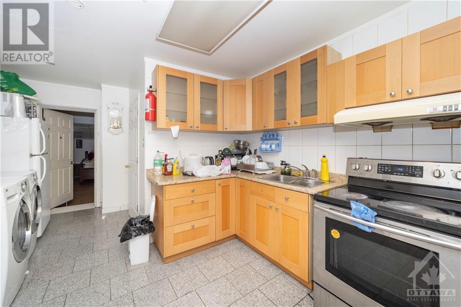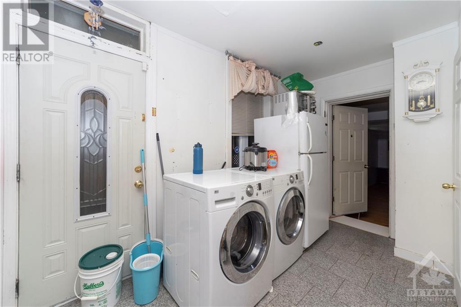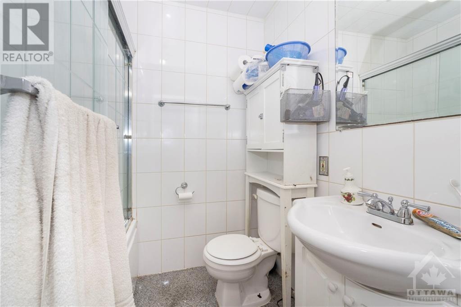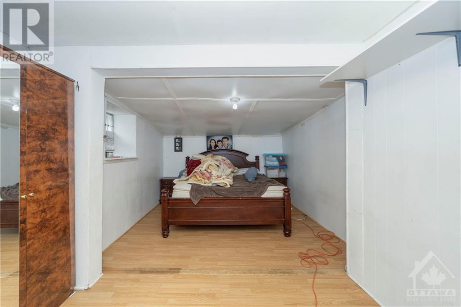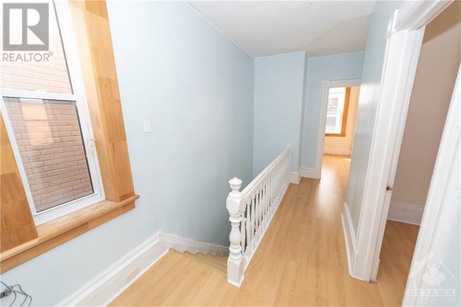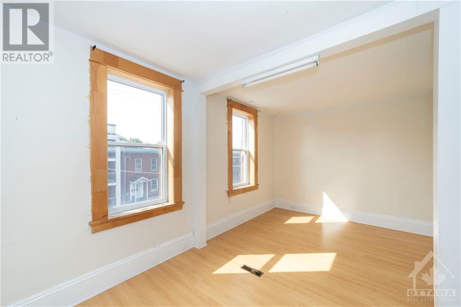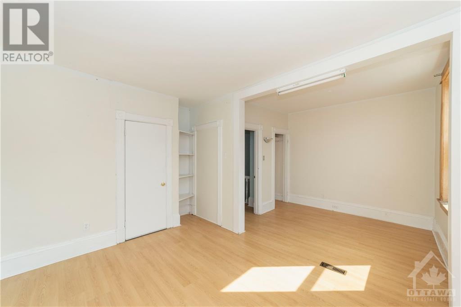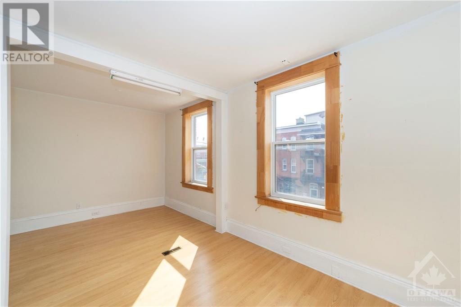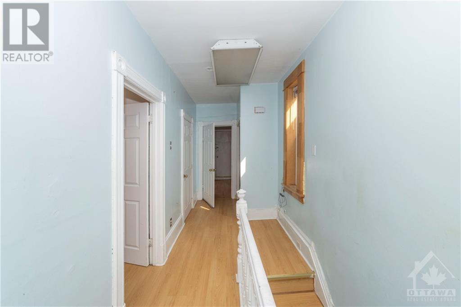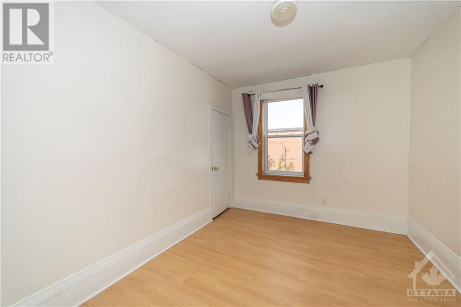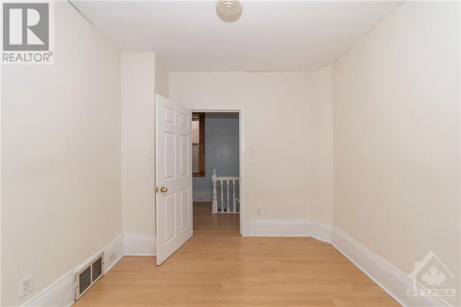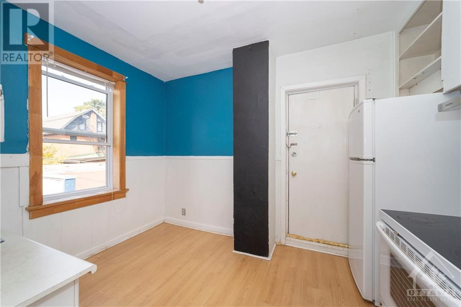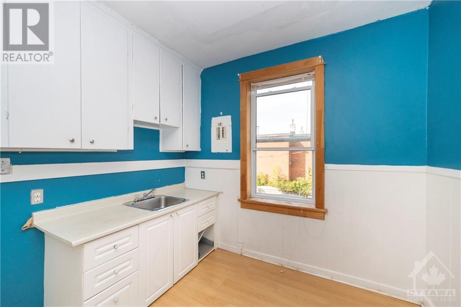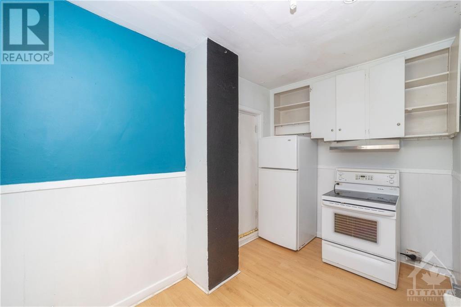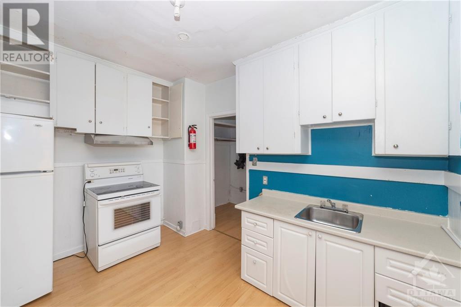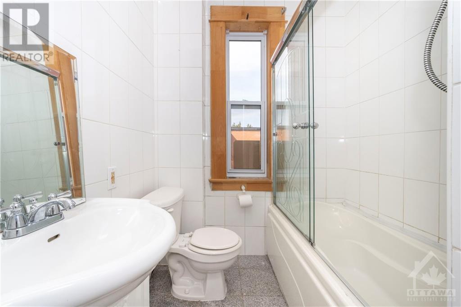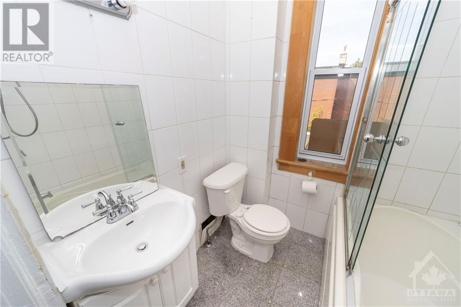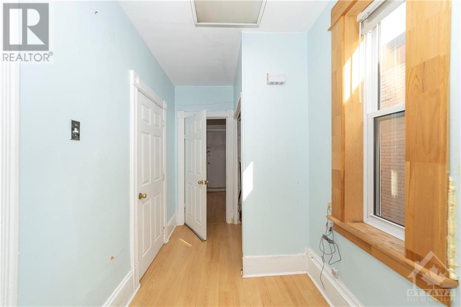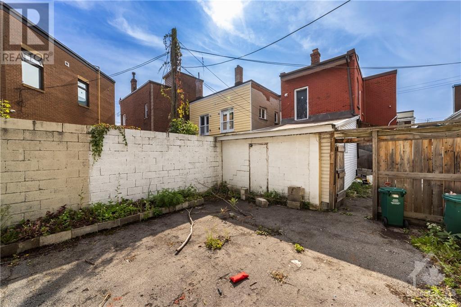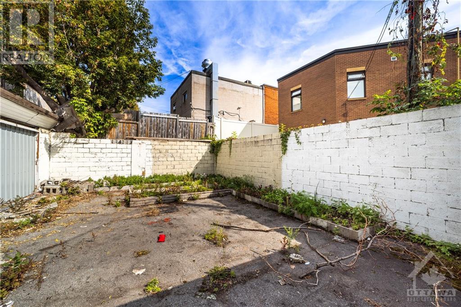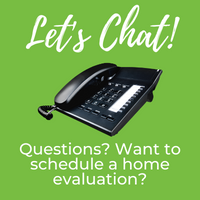3 Bedroom
3 Bathroom
Central Air Conditioning
Forced Air
$559,900
Great opportunity to own a single, DETACHED DUPLEX in conveniently located West Centretown! The spacious main level offers open-concept living, including a formal dining space and big windows. The bright and sunny upper level offers charming finishes and laminate flooring - no carpeting here! Live in one unit while supplementing your mortgage by renting out the other - the sought-after West Centretown neighbourhood offers easy access to nearby trendy shops, delicious restaurants, green parks and schools! Nestled between some of Ottawa’s most popular neighbourhoods - Lebreton Flats and Little Italy - you really can have it all. With easy access to public transport and the highway + LRT within walking distance, you can have the City at your fingertips! Property and appliances are sold as is, where is. Two electrical panels. Sched B to be included with offers. (id:42527)
Property Details
|
MLS® Number
|
1385029 |
|
Property Type
|
Single Family |
|
Neigbourhood
|
West Centre Town |
|
Amenities Near By
|
Public Transit, Recreation Nearby, Shopping |
|
Community Features
|
Family Oriented |
Building
|
Bathroom Total
|
3 |
|
Bedrooms Above Ground
|
3 |
|
Bedrooms Total
|
3 |
|
Appliances
|
Refrigerator, Dryer, Stove, Washer |
|
Basement Development
|
Partially Finished |
|
Basement Features
|
Low |
|
Basement Type
|
Unknown (partially Finished) |
|
Construction Style Attachment
|
Detached |
|
Cooling Type
|
Central Air Conditioning |
|
Exterior Finish
|
Brick, Vinyl |
|
Flooring Type
|
Hardwood, Laminate, Tile |
|
Foundation Type
|
Stone |
|
Half Bath Total
|
1 |
|
Heating Fuel
|
Natural Gas |
|
Heating Type
|
Forced Air |
|
Stories Total
|
2 |
|
Type
|
House |
|
Utility Water
|
Municipal Water |
Parking
Land
|
Acreage
|
No |
|
Land Amenities
|
Public Transit, Recreation Nearby, Shopping |
|
Sewer
|
Municipal Sewage System |
|
Size Depth
|
102 Ft ,3 In |
|
Size Frontage
|
26 Ft |
|
Size Irregular
|
25.97 Ft X 102.27 Ft (irregular Lot) |
|
Size Total Text
|
25.97 Ft X 102.27 Ft (irregular Lot) |
|
Zoning Description
|
Residential |
Rooms
| Level |
Type |
Length |
Width |
Dimensions |
|
Second Level |
Bedroom |
|
|
18'3" x 14'1" |
|
Second Level |
Bedroom |
|
|
11'10" x 9'7" |
|
Second Level |
3pc Bathroom |
|
|
5'8" x 6'2" |
|
Second Level |
Kitchen |
|
|
12'2" x 9'2" |
|
Main Level |
Dining Room |
|
|
11'5" x 11'11" |
|
Main Level |
Living Room |
|
|
15'0" x 11'10" |
|
Main Level |
Kitchen |
|
|
12'3" x 16'10" |
|
Main Level |
Bedroom |
|
|
13'3" x 9'5" |
|
Main Level |
3pc Bathroom |
|
|
5'2" x 6'4" |
https://www.realtor.ca/real-estate/26713563/117-rochester-street-ottawa-west-centre-town
