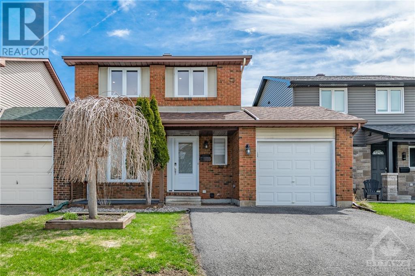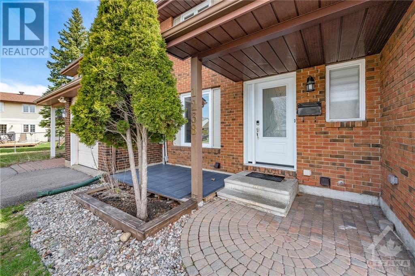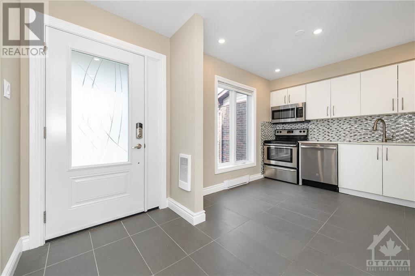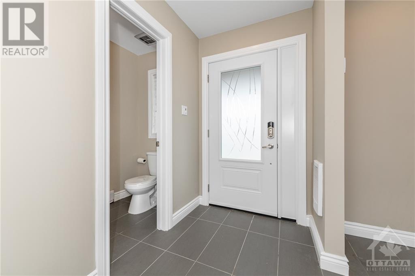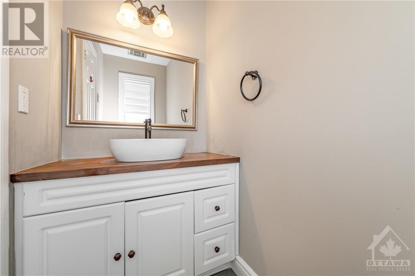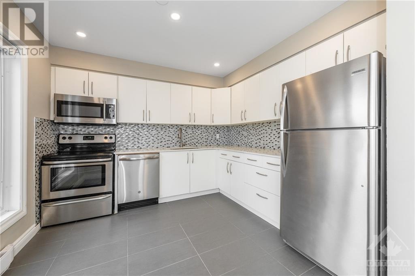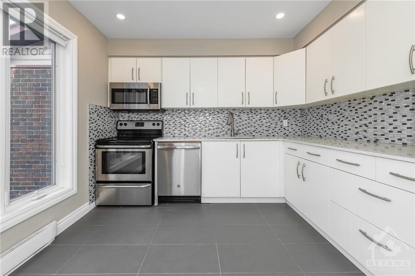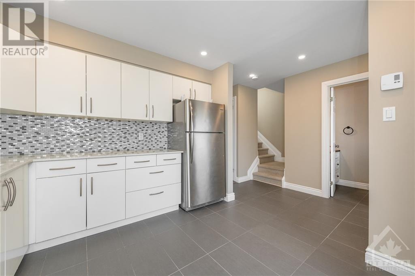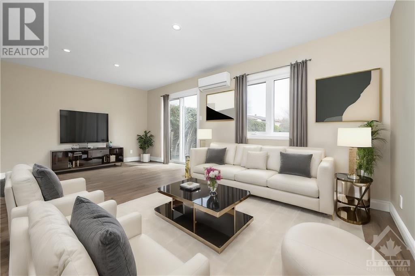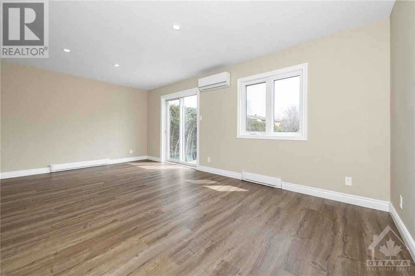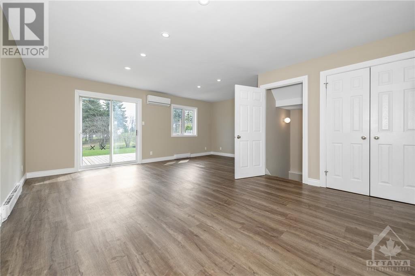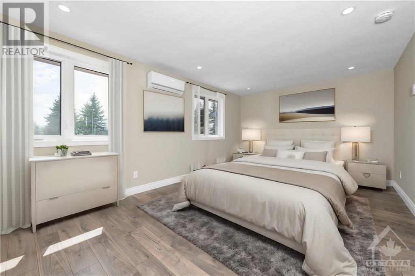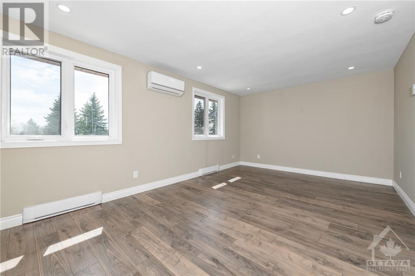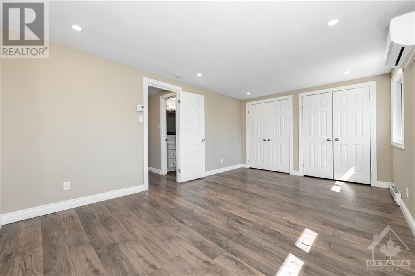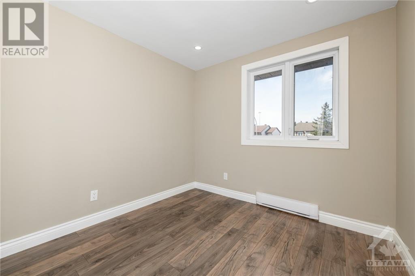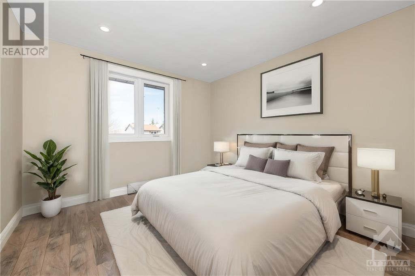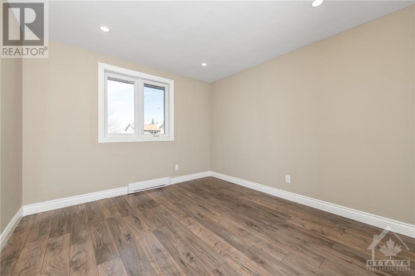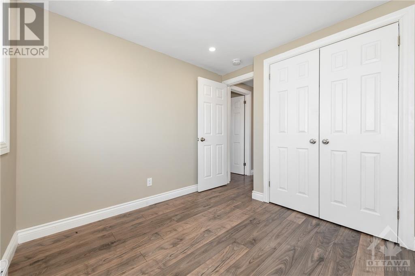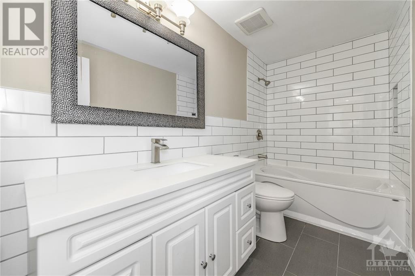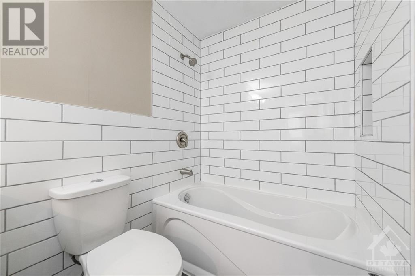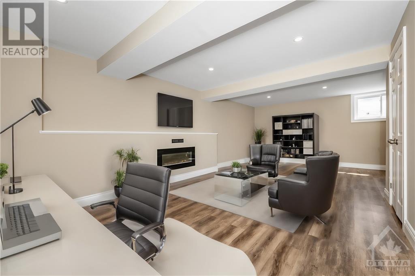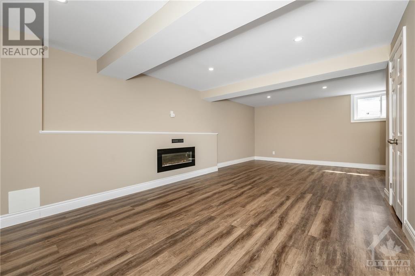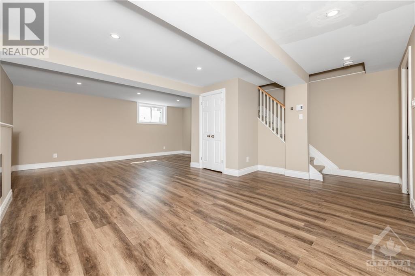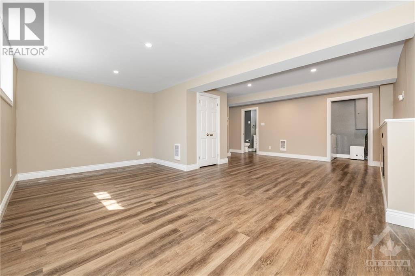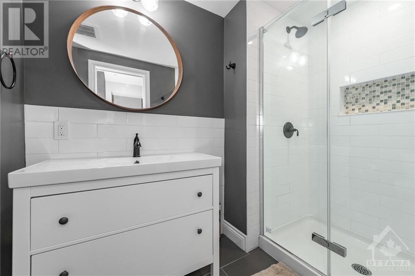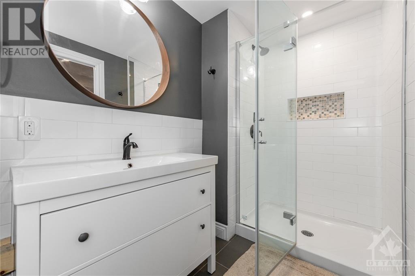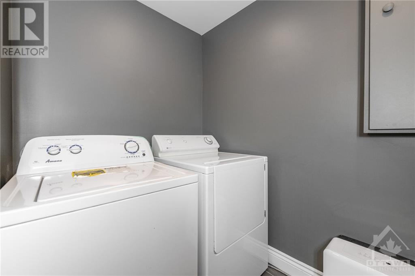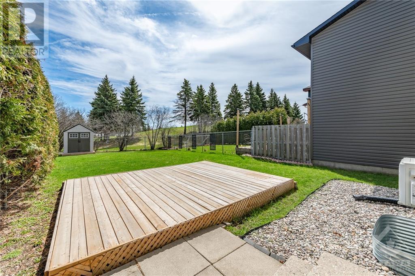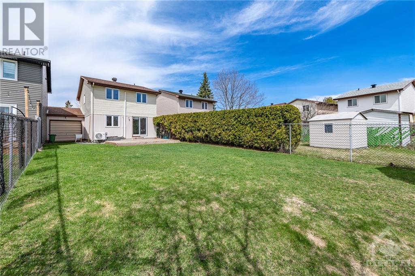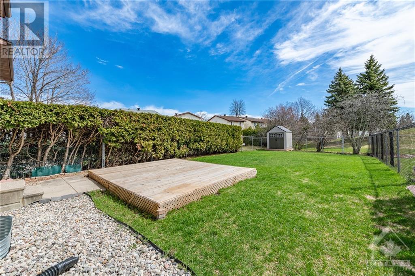1238 Cedarcroft Crescent Ottawa, Ontario K1B 5H1
3 Bedroom
3 Bathroom
Fireplace
Unknown
Baseboard Heaters
$574,900
Welcome to this fully-renovated, freshly painted, freehold, 3 bedroom, 3 bathroom home nestled on a premium deep lot without ANY REAR NEIGHBOURS. This residence has an inviting open-concept layout, connecting the living and dining areas adorned with beautiful flooring. Step through the patio doors to discover the expansive backyard oasis, offering captivating views of the park. The kitchen has been tastefully updated, featuring ceramic tile flooring, abundant cabinetry, stainless steel appliances, hexagon backsplash and ample counter space. Upstairs, the generous master bedroom boasts wall-to-wall closet space, accompanied by two other well-lit bedrooms. The finished lower level has an x-large window, allowing for customization for a 4th bedroom. Located close to amenities, you have quick access to the LRT, the park, and a golf course. Additional features: home connected ONLY by garage wall, extra garage door leading to park, 2017 roof (w/ 40 year shingles), 2017 PVC most windows. (id:42527)
Open House
This property has open houses!
April
21
Sunday
Starts at:
2:00 pm
Ends at:4:00 pm
Property Details
| MLS® Number | 1386750 |
| Property Type | Single Family |
| Neigbourhood | Pineview |
| Amenities Near By | Golf Nearby, Public Transit, Recreation Nearby, Shopping |
| Features | Automatic Garage Door Opener |
| Parking Space Total | 3 |
| Storage Type | Storage Shed |
| Structure | Deck |
Building
| Bathroom Total | 3 |
| Bedrooms Above Ground | 3 |
| Bedrooms Total | 3 |
| Appliances | Refrigerator, Dishwasher, Dryer, Microwave Range Hood Combo, Stove, Washer, Blinds |
| Basement Development | Finished |
| Basement Type | Full (finished) |
| Constructed Date | 1982 |
| Cooling Type | Unknown |
| Exterior Finish | Brick |
| Fireplace Present | Yes |
| Fireplace Total | 1 |
| Flooring Type | Wall-to-wall Carpet, Mixed Flooring, Laminate, Tile |
| Foundation Type | Poured Concrete |
| Half Bath Total | 1 |
| Heating Fuel | Electric |
| Heating Type | Baseboard Heaters |
| Stories Total | 2 |
| Type | Row / Townhouse |
| Utility Water | Municipal Water |
Parking
| Attached Garage |
Land
| Access Type | Highway Access |
| Acreage | No |
| Fence Type | Fenced Yard |
| Land Amenities | Golf Nearby, Public Transit, Recreation Nearby, Shopping |
| Sewer | Municipal Sewage System |
| Size Depth | 143 Ft ,6 In |
| Size Frontage | 30 Ft |
| Size Irregular | 29.96 Ft X 143.49 Ft (irregular Lot) |
| Size Total Text | 29.96 Ft X 143.49 Ft (irregular Lot) |
| Zoning Description | Residential |
Rooms
| Level | Type | Length | Width | Dimensions |
|---|---|---|---|---|
| Second Level | Primary Bedroom | 17'0" x 11'2" | ||
| Second Level | Bedroom | 12'9" x 10'1" | ||
| Second Level | Bedroom | 9'5" x 8'6" | ||
| Second Level | Full Bathroom | Measurements not available | ||
| Lower Level | Laundry Room | Measurements not available | ||
| Lower Level | Storage | Measurements not available | ||
| Lower Level | Family Room/fireplace | Measurements not available | ||
| Main Level | Living Room | 19'2" x 11'0" | ||
| Main Level | Dining Room | 13'4" x 8'5" | ||
| Main Level | Kitchen | 10'4" x 10'0" | ||
| Main Level | Eating Area | Measurements not available | ||
| Main Level | Foyer | Measurements not available |
https://www.realtor.ca/real-estate/26772248/1238-cedarcroft-crescent-ottawa-pineview
