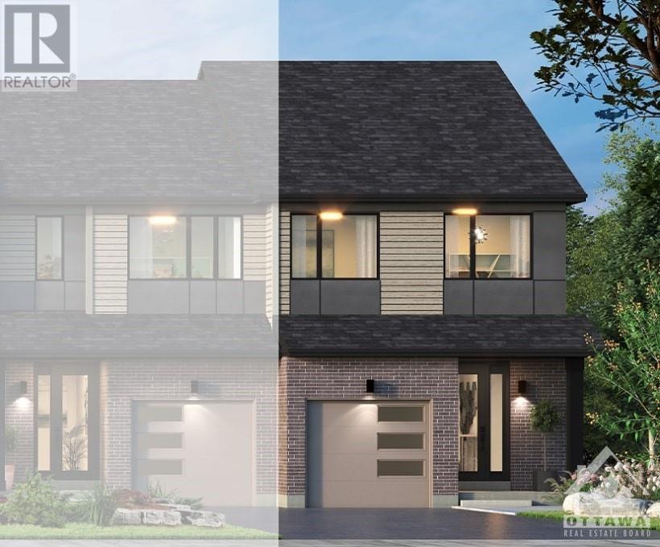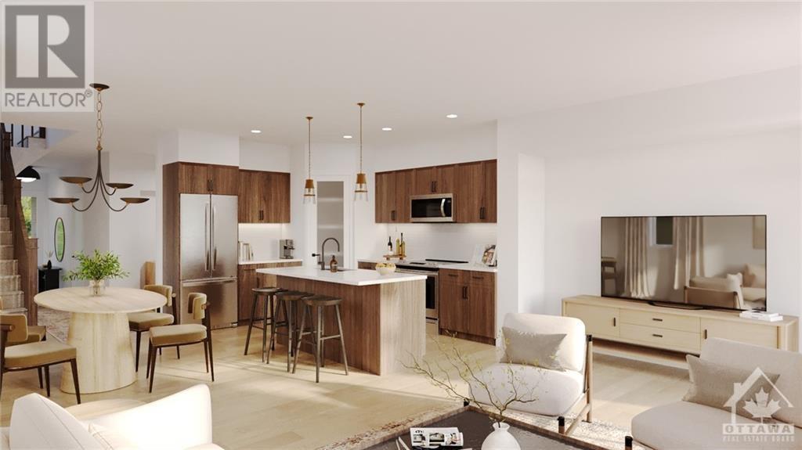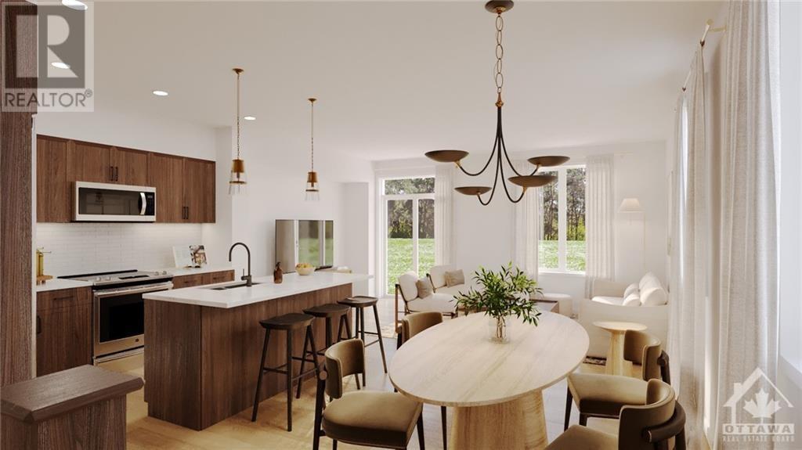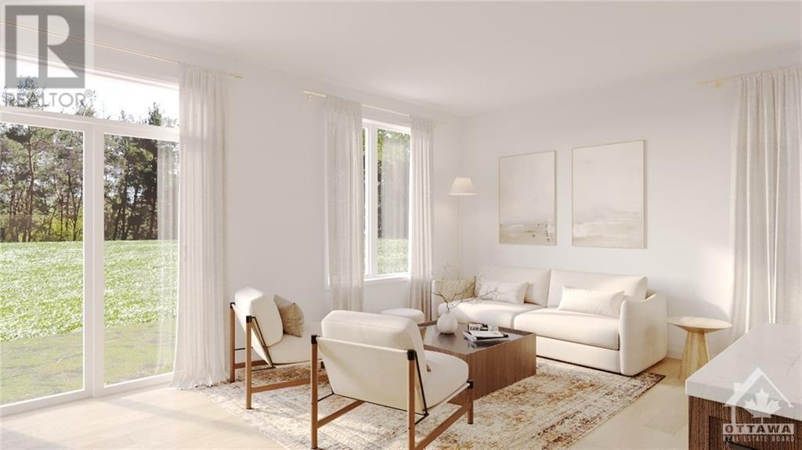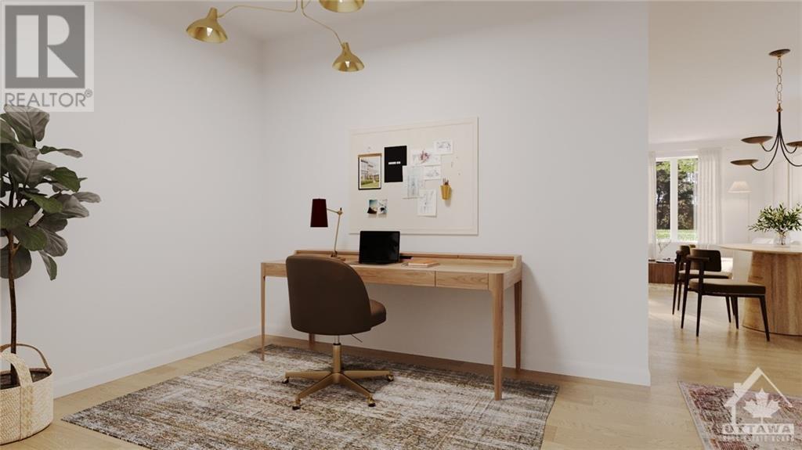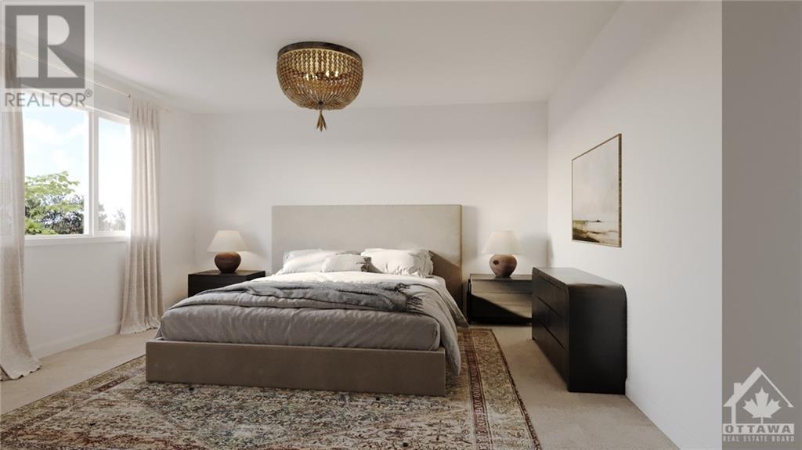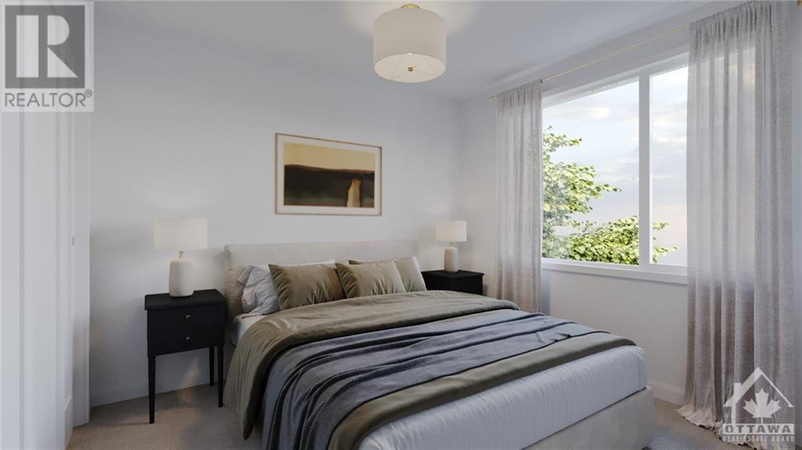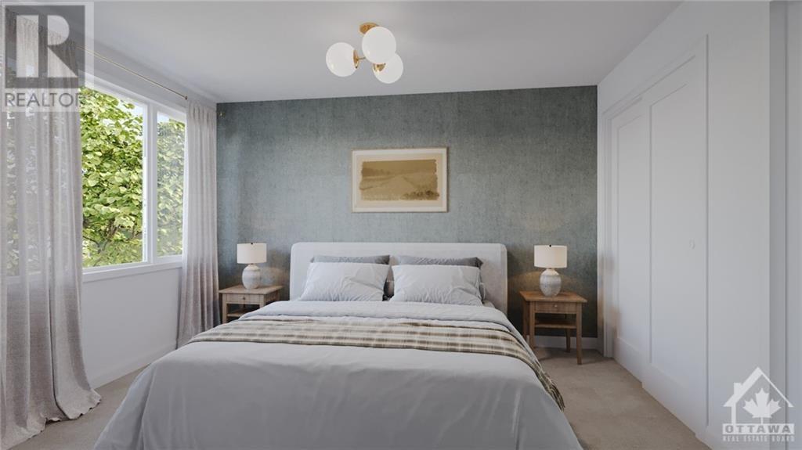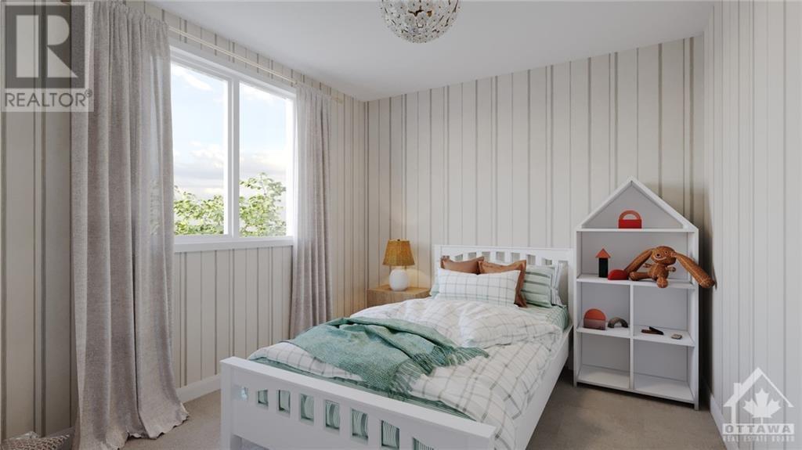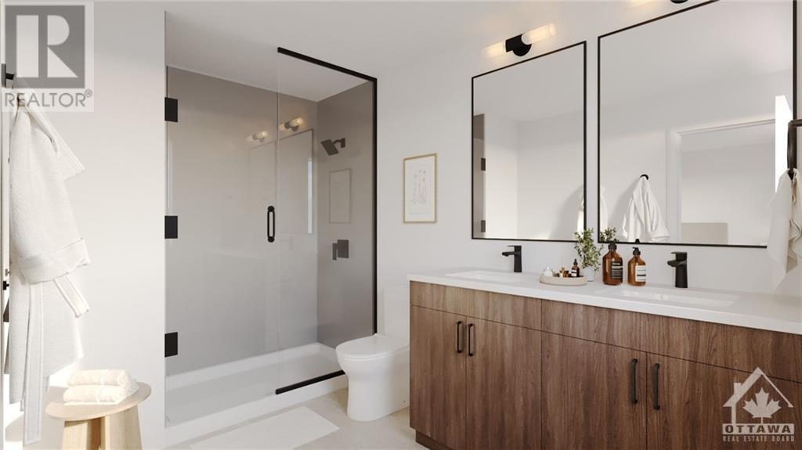124 Succession Court Stittsville, Ontario K2S 2Z8
4 Bedroom
3 Bathroom
Central Air Conditioning
Forced Air
$685,990
Welcome to The Emerson! END UNIT 4 Bed Executive townhome offers versatility & is designed to suit any lifestyle. Finishings hand picked by award winning designer West of Main to create a bold, moody, and visually captivating Home. Combination of deep, natural tones w/ contemporary lines & organic textures are a great choice for those seeking a space that feels modern & refined. Expansive main floor boasts 9' smooth ceilings w/ an open-concept layout, along w/ an upgraded pot light package, & a large flexspace. Bright & spacious kitchen offers a large quartz island & walk in pantry. Convenient 2nd floor laundry and 4 bedrooms, perfect for accommodating a full household. Upgrades include ensuite bathroom w/ dual sinks & finished lower level. Large rec-room, 2-piece bathroom rough-in, & tons of storage space. Perfect for any large or growing family this home is located close to Stittsville and Kanata's numerous amenities! Shopping, transit, trails, parks and schools all just minutes away (id:42527)
Open House
This property has open houses!
April
28
Sunday
Starts at:
2:00 pm
Ends at:4:00 pm
Property Details
| MLS® Number | 1382568 |
| Property Type | Single Family |
| Neigbourhood | Succession Court |
| Amenities Near By | Golf Nearby, Public Transit, Recreation Nearby, Shopping |
| Community Features | Family Oriented |
| Features | Cul-de-sac |
| Parking Space Total | 2 |
Building
| Bathroom Total | 3 |
| Bedrooms Above Ground | 4 |
| Bedrooms Total | 4 |
| Basement Development | Finished |
| Basement Type | Full (finished) |
| Constructed Date | 2024 |
| Cooling Type | Central Air Conditioning |
| Exterior Finish | Brick, Siding |
| Flooring Type | Wall-to-wall Carpet, Tile, Vinyl |
| Foundation Type | Poured Concrete |
| Half Bath Total | 1 |
| Heating Fuel | Natural Gas |
| Heating Type | Forced Air |
| Stories Total | 2 |
| Type | Row / Townhouse |
| Utility Water | Municipal Water |
Parking
| Attached Garage | |
| Inside Entry |
Land
| Acreage | No |
| Land Amenities | Golf Nearby, Public Transit, Recreation Nearby, Shopping |
| Sewer | Municipal Sewage System |
| Size Depth | 85 Ft ,11 In |
| Size Frontage | 24 Ft ,6 In |
| Size Irregular | 24.54 Ft X 85.95 Ft |
| Size Total Text | 24.54 Ft X 85.95 Ft |
| Zoning Description | Residential |
Rooms
| Level | Type | Length | Width | Dimensions |
|---|---|---|---|---|
| Second Level | Primary Bedroom | 13'2" x 13'5" | ||
| Second Level | Other | Measurements not available | ||
| Second Level | 4pc Bathroom | Measurements not available | ||
| Second Level | Bedroom | 9'3" x 10'0" | ||
| Second Level | Bedroom | 9'3" x 10'0" | ||
| Second Level | Bedroom | 9'1" x 12'3" | ||
| Second Level | Full Bathroom | Measurements not available | ||
| Second Level | Laundry Room | Measurements not available | ||
| Lower Level | Recreation Room | 17'6" x 18'1" | ||
| Lower Level | Utility Room | Measurements not available | ||
| Main Level | Great Room | 18'7" x 12'0" | ||
| Main Level | Dining Room | 8'1" x 13'2" | ||
| Main Level | Kitchen | 10'6" x 12'9" | ||
| Main Level | Den | 10'6" x 7'8" | ||
| Main Level | Partial Bathroom | Measurements not available |
https://www.realtor.ca/real-estate/26654306/124-succession-court-stittsville-succession-court
