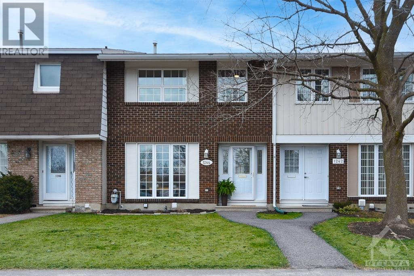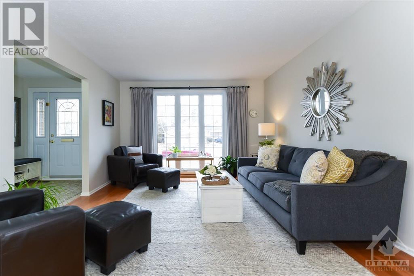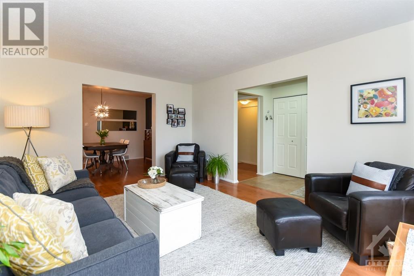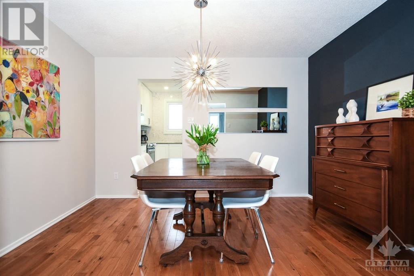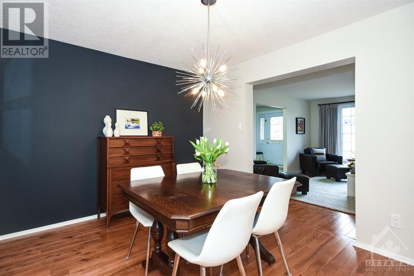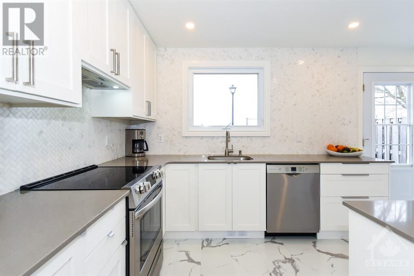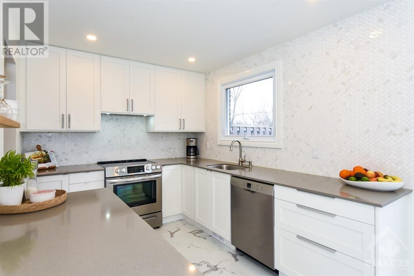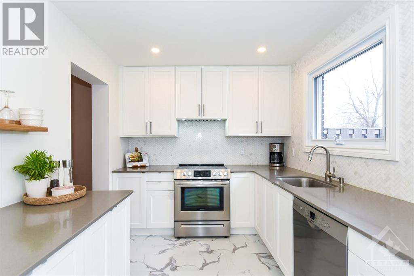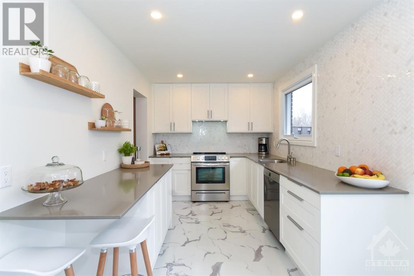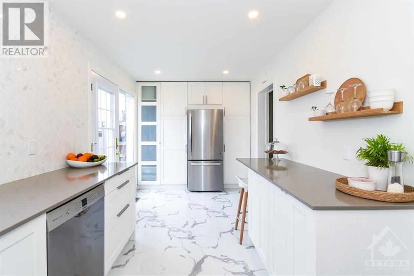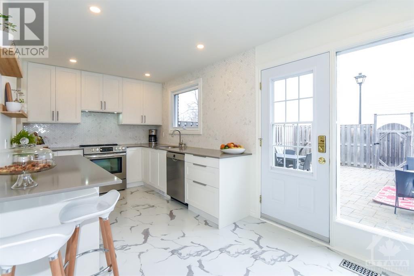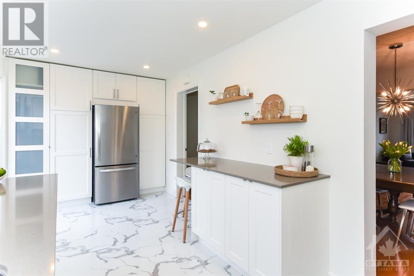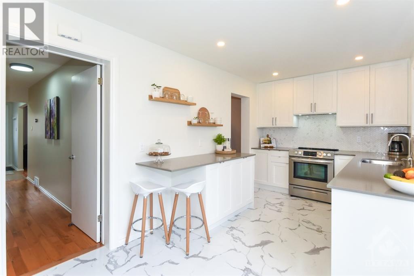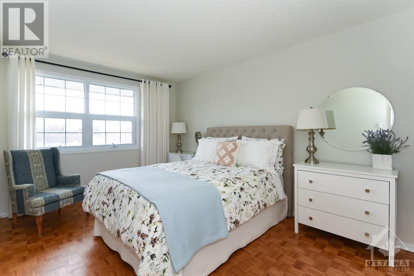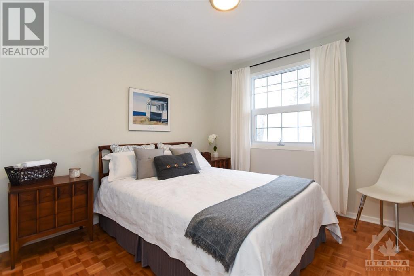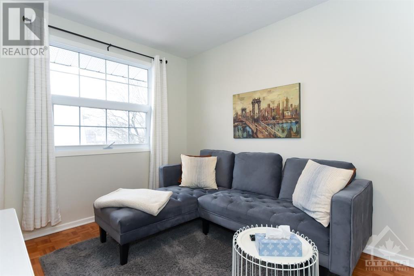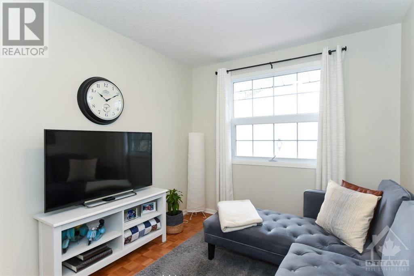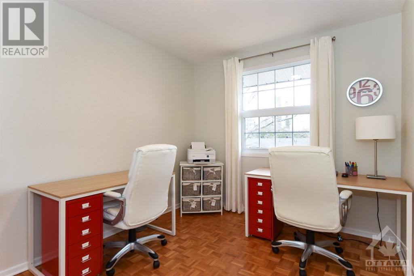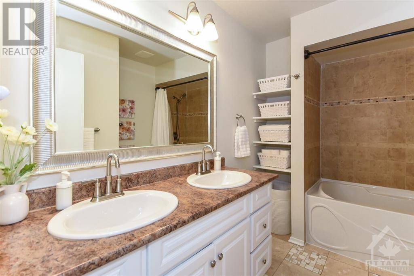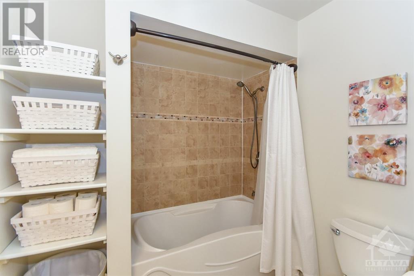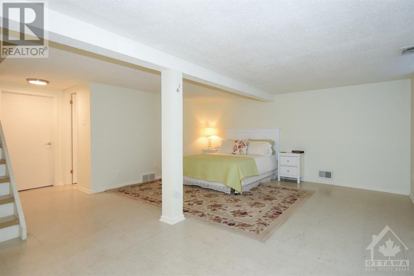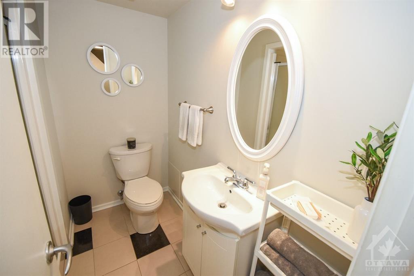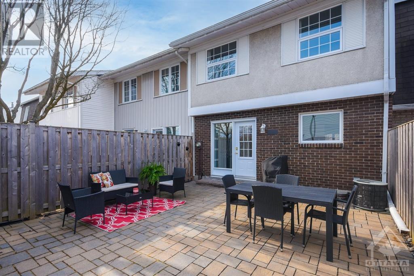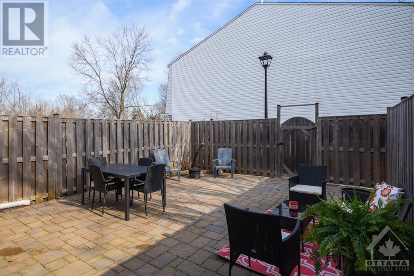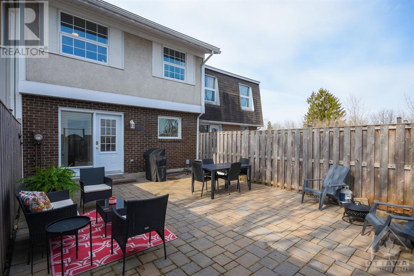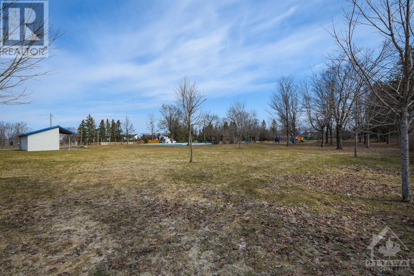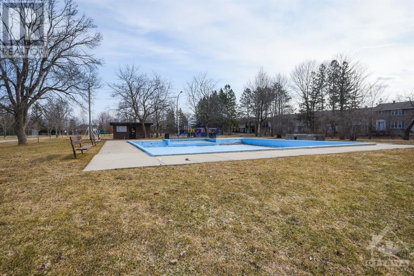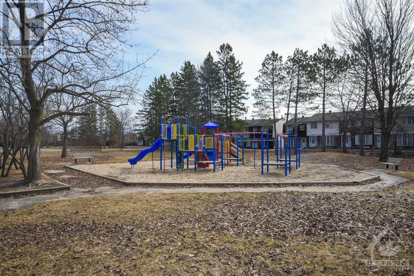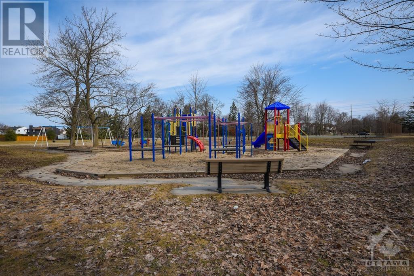1244 Pebble Road Ottawa, Ontario K1V 8V4
4 Bedroom
2 Bathroom
Central Air Conditioning
Forced Air
$529,900Maintenance, Property Management, Caretaker, Water, Insurance, Other, See Remarks, Recreation Facilities
$582 Monthly
Maintenance, Property Management, Caretaker, Water, Insurance, Other, See Remarks, Recreation Facilities
$582 MonthlyThis stunning rare 4-bedrm garden home in South Keys has been meticulously maintained. The kitchen was upgraded in 2023 and now features quartz countertops, a marble backsplash, recessed lighting, a built-in hood insert, 3 stainless steel appliances, upgraded electrical, and new insulation on the exterior kitchen wall. The spacious living room and dining area are perfect for entertaining. Rear door access with side glass to a fully fenced yard with an interlock patio, providing a private outdoor space to enjoy. Hardwood in living, dining & bedrooms. Basement has large Rec Room and 3pc Bath with shower + laundry/storage. Upgraded LED lighting in majority of home. This home offers both functionality and style, making it a truly desirable property. The entire home has been recently painted, creating a fresh and inviting atmosphere. Ideal location-walking distance to community park with play structure, school, shopping & O-Train. Condo complex has a salt water pool & ample visitor parking. (id:42527)
Property Details
| MLS® Number | 1381665 |
| Property Type | Single Family |
| Neigbourhood | South Keys |
| Amenities Near By | Public Transit, Recreation Nearby, Shopping |
| Community Features | Recreational Facilities, Family Oriented, Pets Allowed |
| Parking Space Total | 1 |
| Structure | Patio(s) |
Building
| Bathroom Total | 2 |
| Bedrooms Above Ground | 4 |
| Bedrooms Total | 4 |
| Amenities | Laundry - In Suite |
| Appliances | Refrigerator, Dishwasher, Dryer, Hood Fan, Stove, Washer |
| Basement Development | Partially Finished |
| Basement Type | Full (partially Finished) |
| Constructed Date | 1972 |
| Cooling Type | Central Air Conditioning |
| Exterior Finish | Brick, Siding |
| Flooring Type | Hardwood, Tile |
| Foundation Type | Poured Concrete |
| Heating Fuel | Natural Gas |
| Heating Type | Forced Air |
| Stories Total | 2 |
| Type | Row / Townhouse |
| Utility Water | Municipal Water |
Parking
| Open | |
| Visitor Parking |
Land
| Acreage | No |
| Fence Type | Fenced Yard |
| Land Amenities | Public Transit, Recreation Nearby, Shopping |
| Sewer | Municipal Sewage System |
| Zoning Description | Residential |
Rooms
| Level | Type | Length | Width | Dimensions |
|---|---|---|---|---|
| Second Level | Primary Bedroom | 9'9" x 16'5" | ||
| Second Level | Bedroom | 9'9" x 14'4" | ||
| Second Level | Bedroom | 9'0" x 11'5" | ||
| Second Level | Bedroom | 9'0" x 12'2" | ||
| Second Level | 5pc Bathroom | 6'9" x 9'9" | ||
| Basement | Recreation Room | 15'5" x 18'5" | ||
| Basement | 3pc Bathroom | 7'3" x 7'0" | ||
| Basement | Laundry Room | Measurements not available | ||
| Basement | Storage | 11'3" x 18'0" | ||
| Main Level | Foyer | 6'8" x 9'3" | ||
| Main Level | Living Room | 12'0" x 16'0" | ||
| Main Level | Dining Room | 10'0" x 12'0" | ||
| Main Level | Kitchen | 8'4" x 19'0" |
https://www.realtor.ca/real-estate/26662531/1244-pebble-road-ottawa-south-keys
