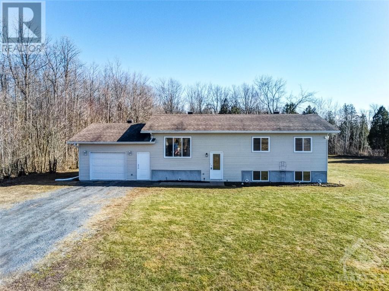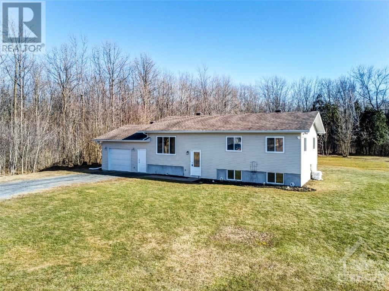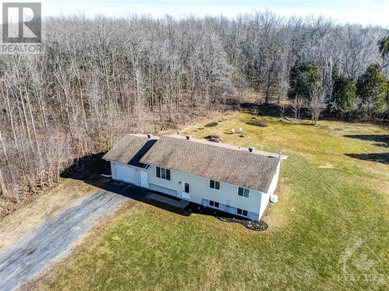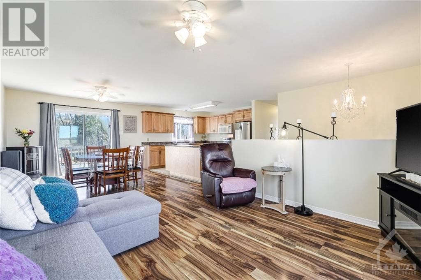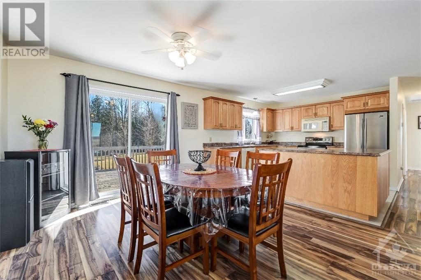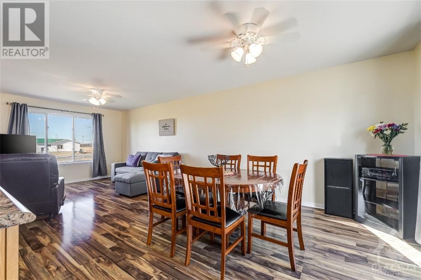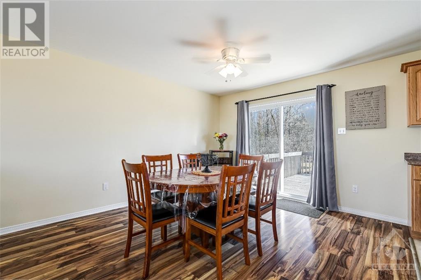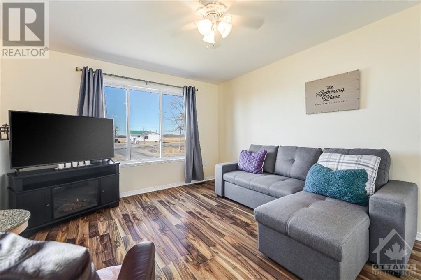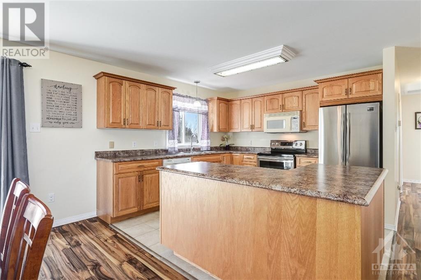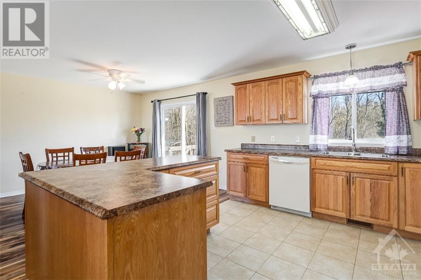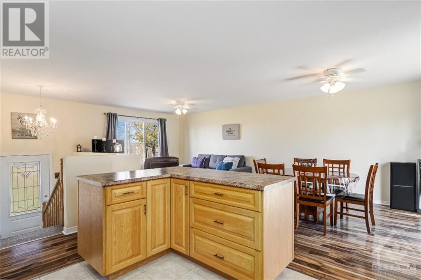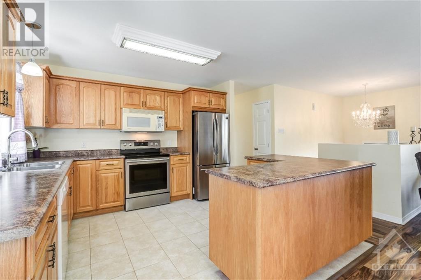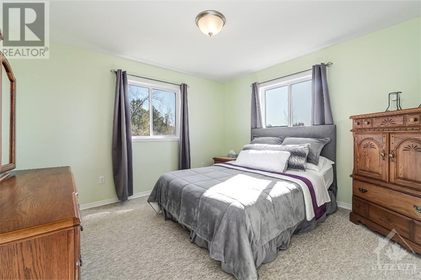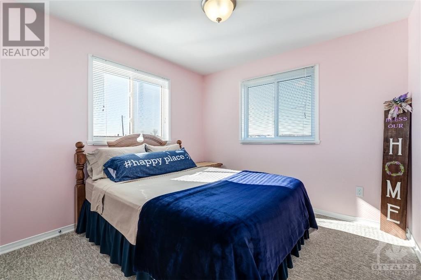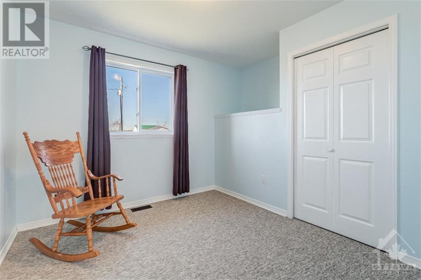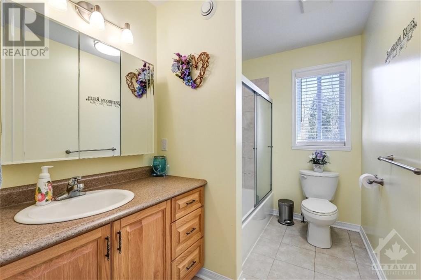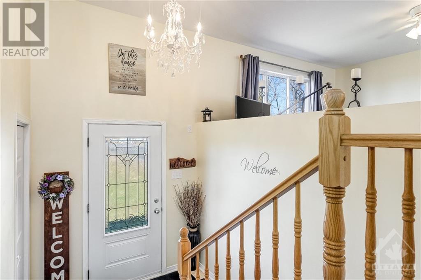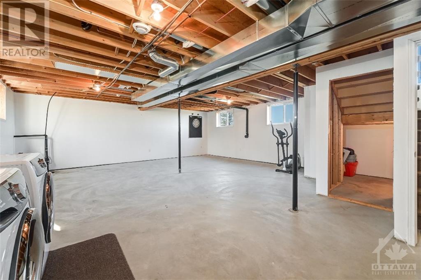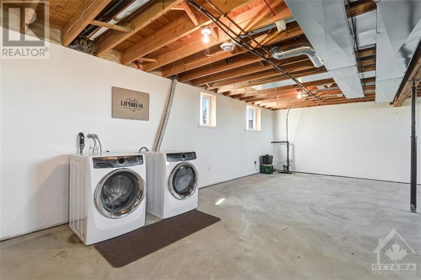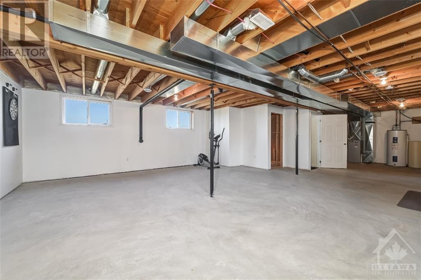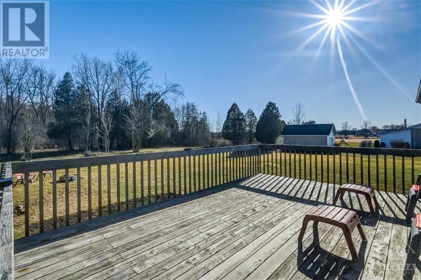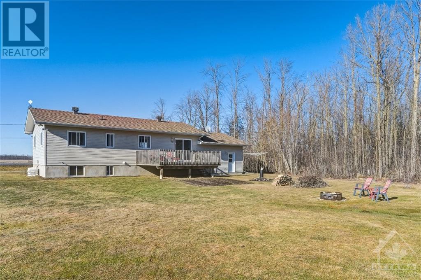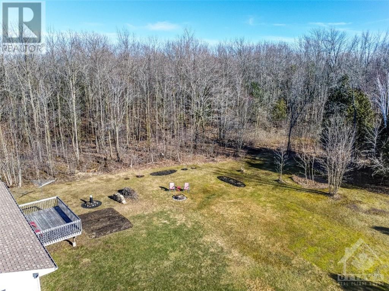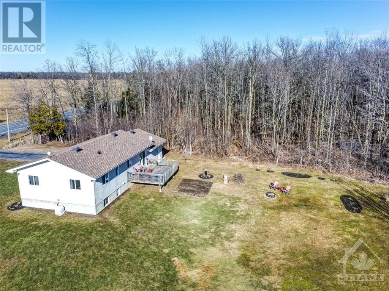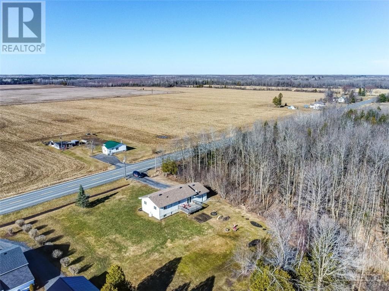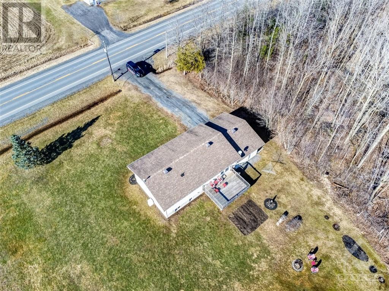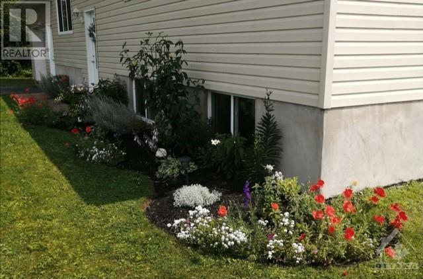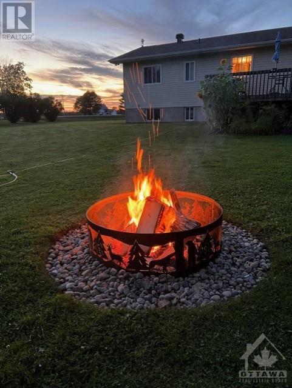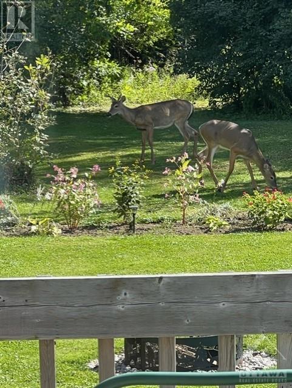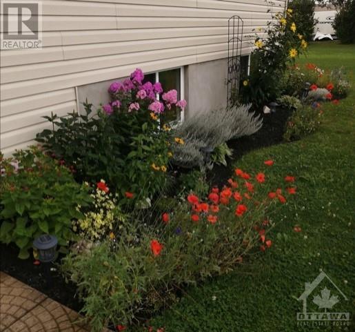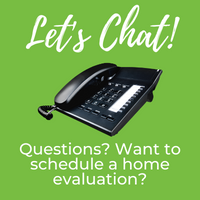3 Bedroom
1 Bathroom
Raised Ranch
Central Air Conditioning
Forced Air
Landscaped
$499,900
AN ABSOLUTE GEM. THE ONE YOU HAVE BEEN WAITING FOR! A beautiful home on a majestic lot mere minutes from the amenities of Morrisburg, and the St Lawrence River. NO REAR NEIGHBOURS. Boasting an open concept layout that is sure to please. Oversized windows = SUNNY & BRIGHT. Large living/dining rms, WONDERFUL KITCHEN, 3 bedrms, 1 full bathrms. The basement offers loads of potential for future development. BURSTING WITH CURB APPEAL, oversized 1car garage, long driveway w/ loads of parking, fantastic landscaping, mature trees, lush gardens. BACKYARD OASIS in a natural setting with large deck, flat site and firepit. BUILT in 2011. This immaculate home has been meticulously maintained. MOVE IN READY. (id:42527)
Property Details
|
MLS® Number
|
1382429 |
|
Property Type
|
Single Family |
|
Neigbourhood
|
Morrisburg |
|
Amenities Near By
|
Recreation Nearby, Water Nearby |
|
Easement
|
Unknown |
|
Features
|
Flat Site |
|
Parking Space Total
|
10 |
Building
|
Bathroom Total
|
1 |
|
Bedrooms Above Ground
|
3 |
|
Bedrooms Total
|
3 |
|
Appliances
|
Dishwasher, Dryer, Microwave Range Hood Combo, Stove, Washer, Blinds |
|
Architectural Style
|
Raised Ranch |
|
Basement Development
|
Unfinished |
|
Basement Type
|
Full (unfinished) |
|
Constructed Date
|
2011 |
|
Construction Style Attachment
|
Detached |
|
Cooling Type
|
Central Air Conditioning |
|
Exterior Finish
|
Siding |
|
Fixture
|
Ceiling Fans |
|
Flooring Type
|
Mixed Flooring |
|
Foundation Type
|
Poured Concrete |
|
Heating Fuel
|
Propane |
|
Heating Type
|
Forced Air |
|
Stories Total
|
1 |
|
Type
|
House |
|
Utility Water
|
Drilled Well |
Parking
Land
|
Acreage
|
No |
|
Land Amenities
|
Recreation Nearby, Water Nearby |
|
Landscape Features
|
Landscaped |
|
Sewer
|
Septic System |
|
Size Depth
|
162 Ft ,10 In |
|
Size Frontage
|
152 Ft ,8 In |
|
Size Irregular
|
152.65 Ft X 162.82 Ft |
|
Size Total Text
|
152.65 Ft X 162.82 Ft |
|
Zoning Description
|
Res-ru |
Rooms
| Level |
Type |
Length |
Width |
Dimensions |
|
Main Level |
4pc Bathroom |
|
|
11'1" x 5'11" |
|
Main Level |
Bedroom |
|
|
10'0" x 9'0" |
|
Main Level |
Bedroom |
|
|
10'0" x 10'1" |
|
Main Level |
Dining Room |
|
|
11'3" x 11'9" |
|
Main Level |
Foyer |
|
|
5'3" x 6'8" |
|
Main Level |
Kitchen |
|
|
11'3" x 10'8" |
|
Main Level |
Living Room |
|
|
13'7" x 11'10" |
|
Main Level |
Primary Bedroom |
|
|
12'4" x 12'0" |
https://www.realtor.ca/real-estate/26645866/12794-county-28-road-morrisburg-morrisburg
