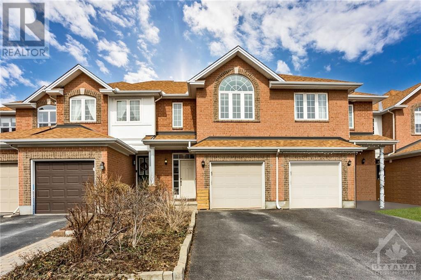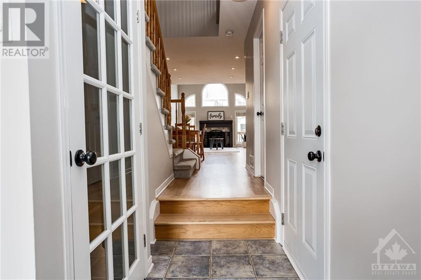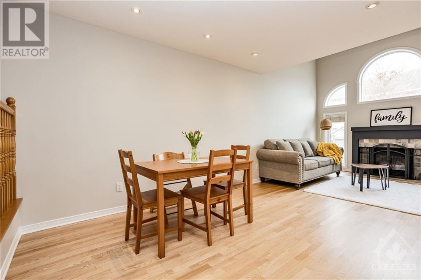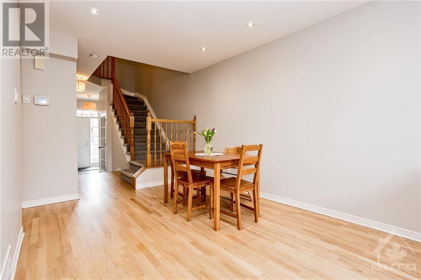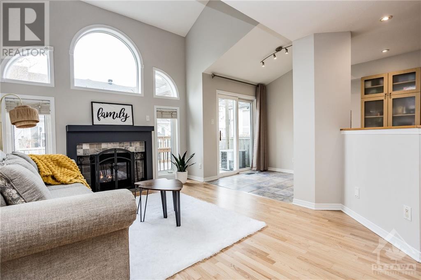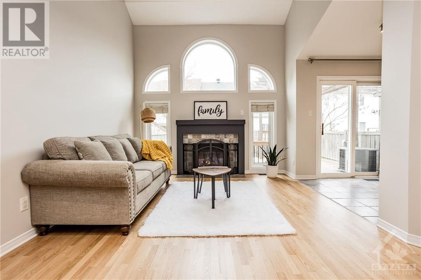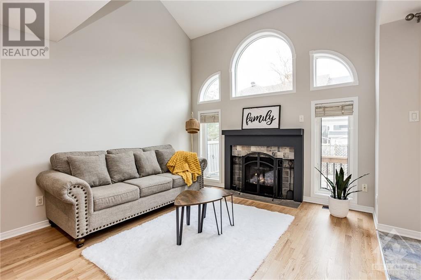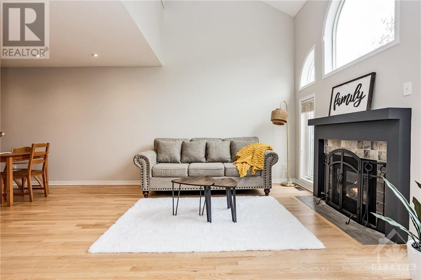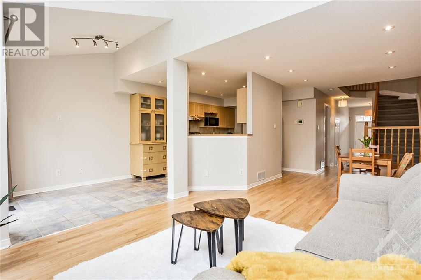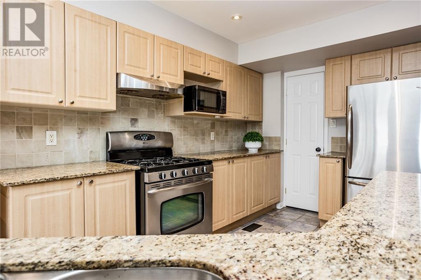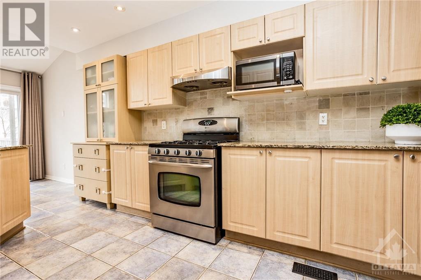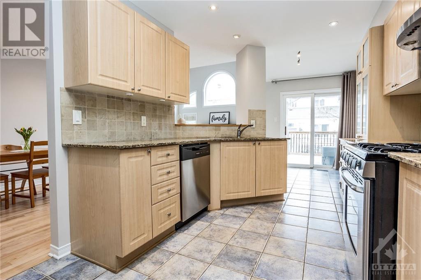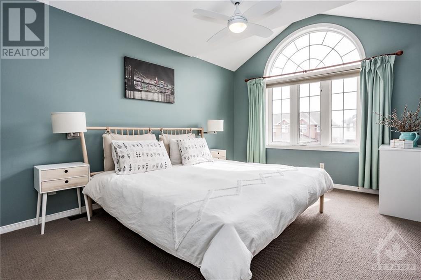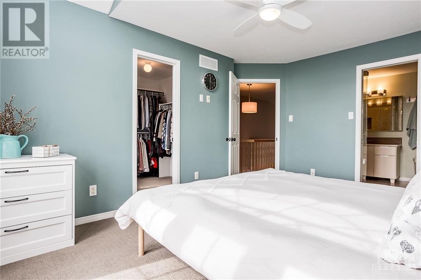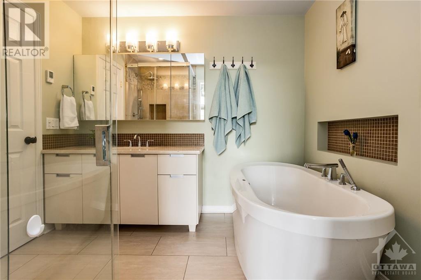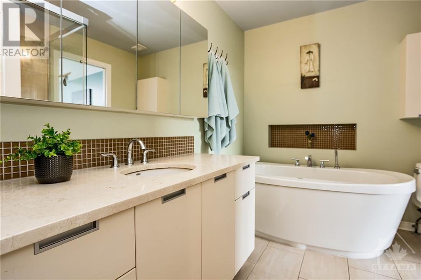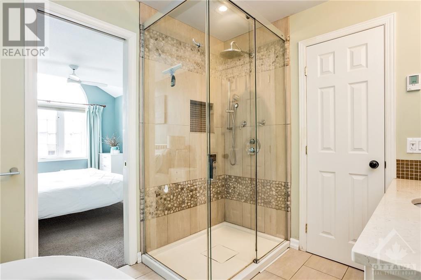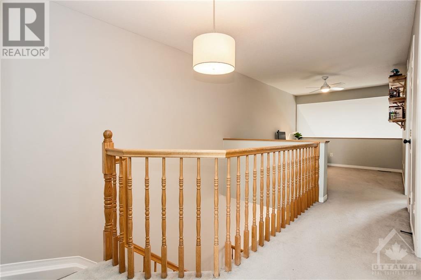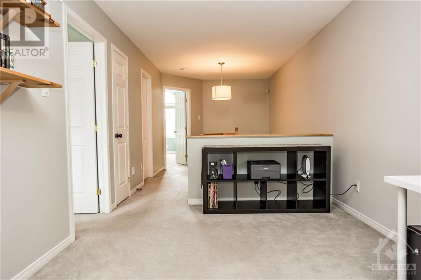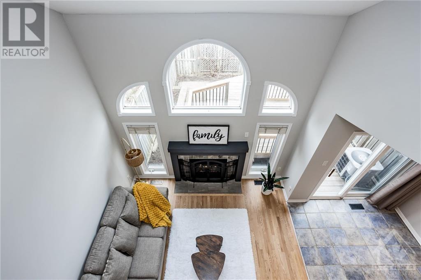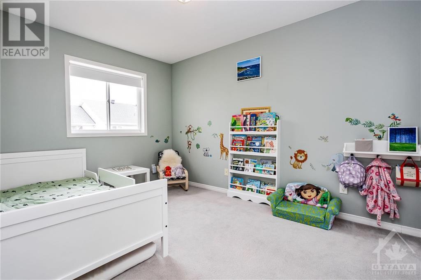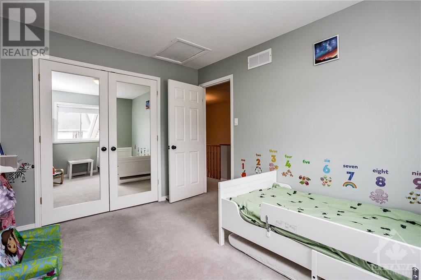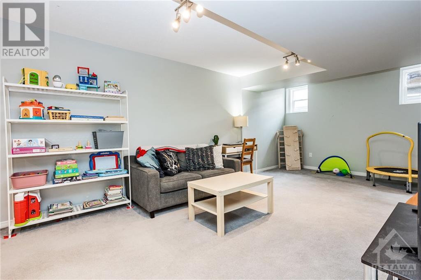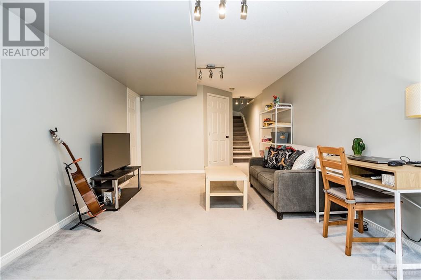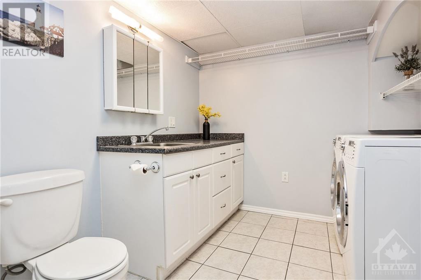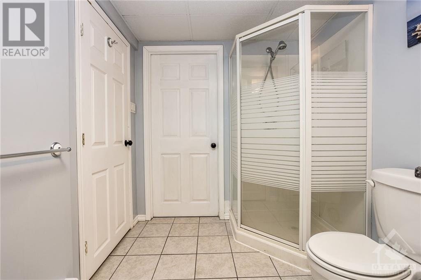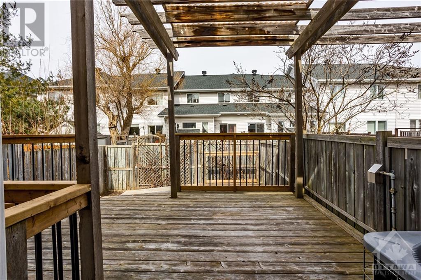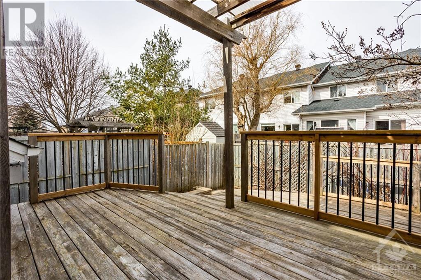2 Bedroom
3 Bathroom
Fireplace
Central Air Conditioning
Forced Air
$649,900
Prime location in Central Park! This freehold family home is spacious offering 2 bedrooms + LOFT and 2.5 bathrooms. Meticulous hardwood flooring on the main level through the dining room and living room w/natural gas fireplace and cathedral ceiling open to the 2nd level loft. Updated kitchen w/granite countertops, stainless appliances and walk-in pantry. Eating area extended off the kitchen overlooking the fenced backyard featuring a two-tiered deck w/new railings/spindles. On the 2nd level is the primary bedroom w/walk-in closet plus cheater door access to the updated 4 piece main bathroom w/in floor heating, modern tub and separate shower w/glass doors. The secondary bedroom is a great size and the loft is bright with natural light, perfect for a work at home office space. Finished family room, 3 piece bathroom/laundry and storage space in the lower level. Roof 2015. Walking distance to various shops, restaurants, parks, public transit and more. 24 hours irrevocable on all offers. (id:42527)
Property Details
|
MLS® Number
|
1380836 |
|
Property Type
|
Single Family |
|
Neigbourhood
|
Central Park |
|
Amenities Near By
|
Public Transit, Recreation Nearby, Shopping |
|
Community Features
|
Family Oriented |
|
Easement
|
Right Of Way |
|
Features
|
Automatic Garage Door Opener |
|
Parking Space Total
|
3 |
|
Structure
|
Deck |
Building
|
Bathroom Total
|
3 |
|
Bedrooms Above Ground
|
2 |
|
Bedrooms Total
|
2 |
|
Appliances
|
Refrigerator, Dishwasher, Dryer, Hood Fan, Stove, Washer, Blinds |
|
Basement Development
|
Finished |
|
Basement Type
|
Full (finished) |
|
Constructed Date
|
2002 |
|
Cooling Type
|
Central Air Conditioning |
|
Exterior Finish
|
Brick, Siding |
|
Fire Protection
|
Smoke Detectors |
|
Fireplace Present
|
Yes |
|
Fireplace Total
|
1 |
|
Fixture
|
Drapes/window Coverings, Ceiling Fans |
|
Flooring Type
|
Wall-to-wall Carpet, Mixed Flooring, Hardwood, Tile |
|
Foundation Type
|
Poured Concrete |
|
Half Bath Total
|
1 |
|
Heating Fuel
|
Natural Gas |
|
Heating Type
|
Forced Air |
|
Stories Total
|
2 |
|
Type
|
Row / Townhouse |
|
Utility Water
|
Municipal Water |
Parking
|
Attached Garage
|
|
|
Inside Entry
|
|
Land
|
Acreage
|
No |
|
Fence Type
|
Fenced Yard |
|
Land Amenities
|
Public Transit, Recreation Nearby, Shopping |
|
Sewer
|
Municipal Sewage System |
|
Size Depth
|
95 Ft ,4 In |
|
Size Frontage
|
19 Ft ,9 In |
|
Size Irregular
|
19.71 Ft X 95.3 Ft |
|
Size Total Text
|
19.71 Ft X 95.3 Ft |
|
Zoning Description
|
Residential |
Rooms
| Level |
Type |
Length |
Width |
Dimensions |
|
Second Level |
Primary Bedroom |
|
|
14'10" x 10'9" |
|
Second Level |
Bedroom |
|
|
12'0" x 8'11" |
|
Second Level |
Loft |
|
|
12'9" x 9'4" |
|
Second Level |
Full Bathroom |
|
|
Measurements not available |
|
Basement |
Family Room |
|
|
19'3" x 11'0" |
|
Basement |
3pc Bathroom |
|
|
Measurements not available |
|
Basement |
Laundry Room |
|
|
Measurements not available |
|
Basement |
Storage |
|
|
Measurements not available |
|
Main Level |
Living Room/fireplace |
|
|
12'1" x 11'2" |
|
Main Level |
Dining Room |
|
|
10'1" x 9'3" |
|
Main Level |
Kitchen |
|
|
14'2" x 9'0" |
|
Main Level |
Eating Area |
|
|
8'3" x 7'5" |
https://www.realtor.ca/real-estate/26662534/132-scout-street-ottawa-central-park
