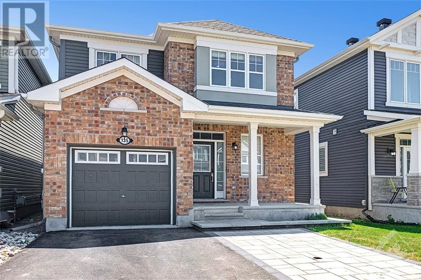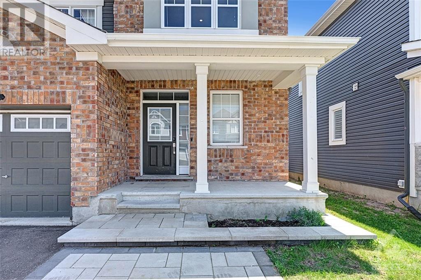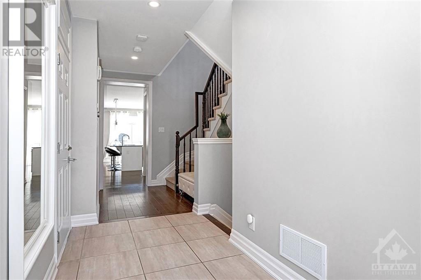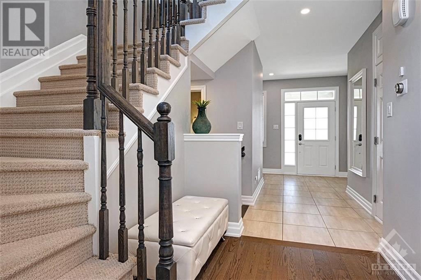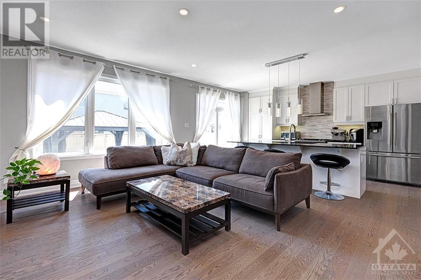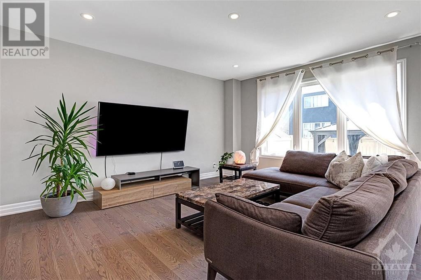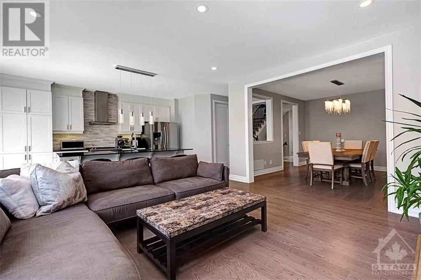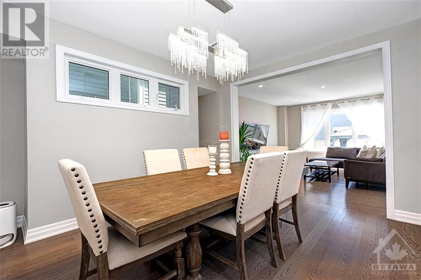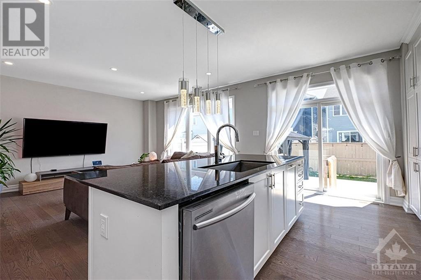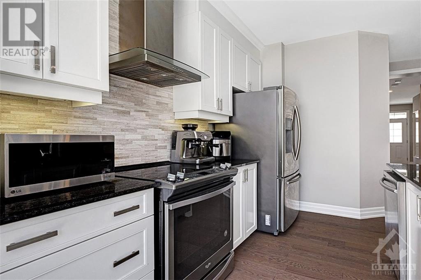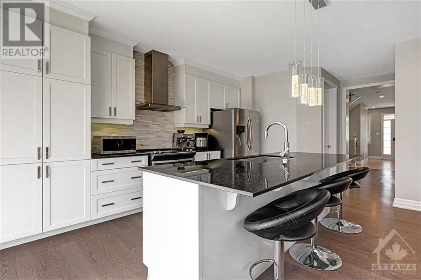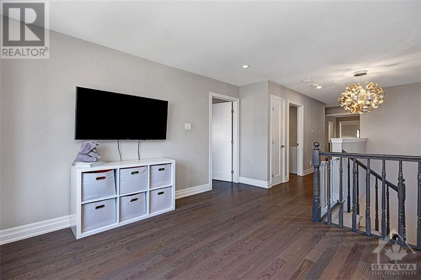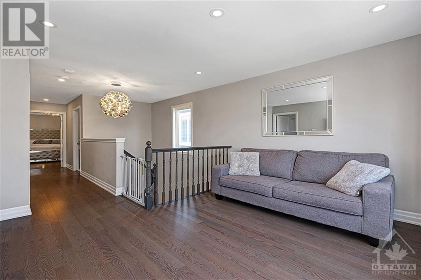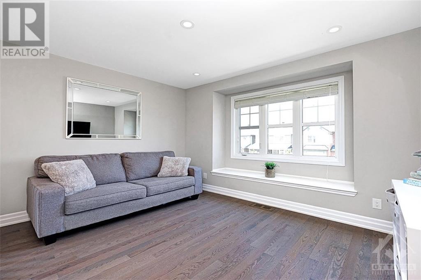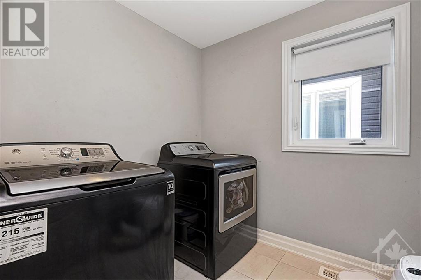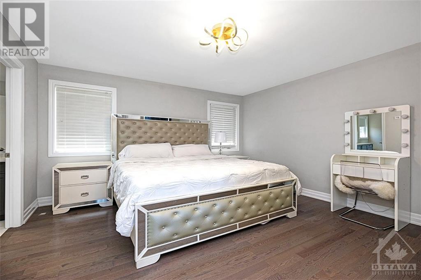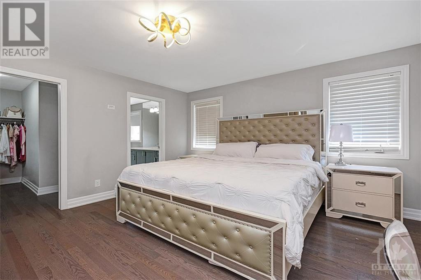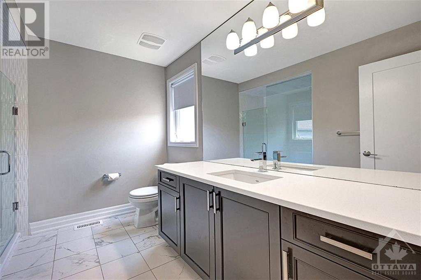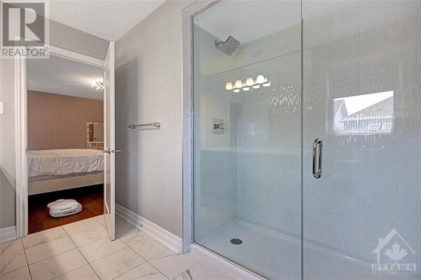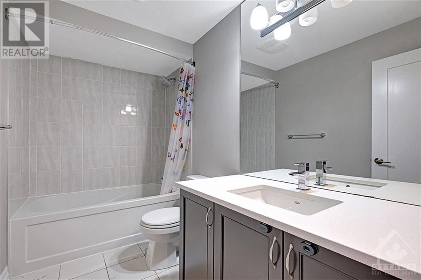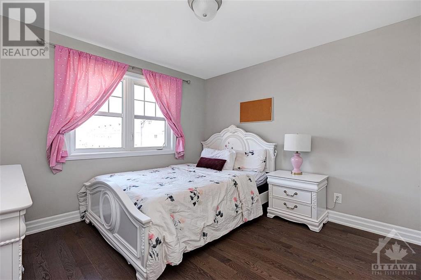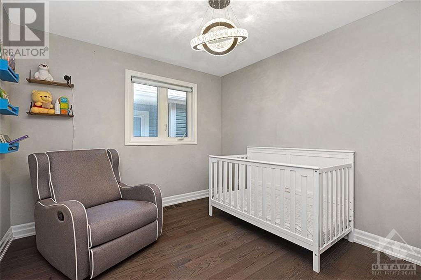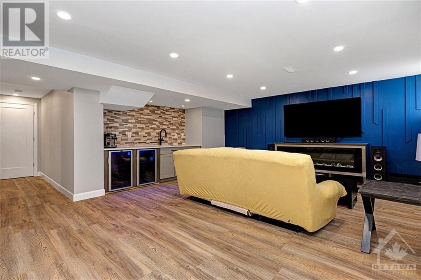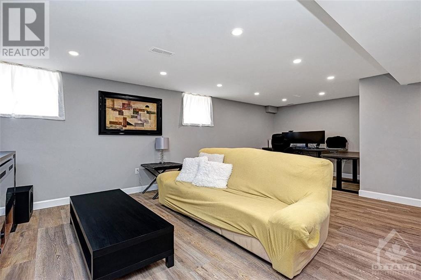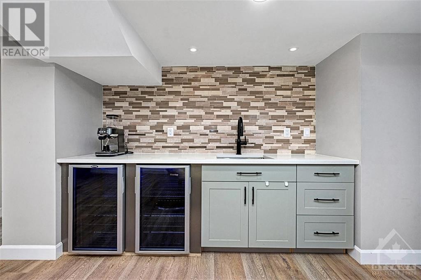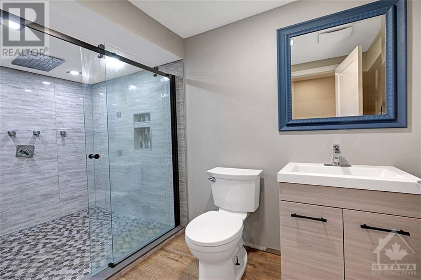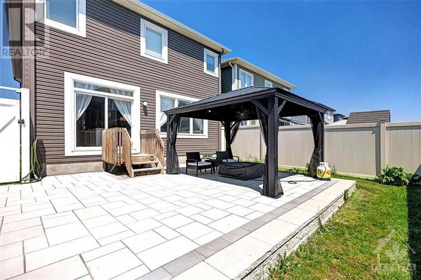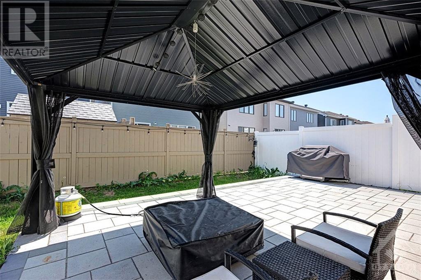3 Bedroom
4 Bathroom
Fireplace
Central Air Conditioning
Forced Air
Landscaped
$749,900
LOOK NO FURTHER! This MOVE IN READY single home in the exclusive & sought after Summerside West neighborhood is a must see! Come witness this luxurious living space which offers 3 bedrooms + a spacious loft (which could easily be converted to a 4th bedroom), 4 bathrooms & DOUBLE wide driveway. Tons of $$$ in UPGRADES & MODERN high end finishes that goes beyond this ad! Features on main floor include an OPEN CONCEPT layout, MODERN gray tone hardwood floors, 9ft flat ceilings, upgraded BRIGHT WHITE kitchen w/GRANITE countertops, large entertaining island w/breakfast bar, huge pantry, SLEEK backslash, pot & pans drawers & stainless steel appliances. 2nd level hardwood & laundry as well! Master bedroom w/walk-in closet & ensuite w/LARGE glass shower & QUARTZ countertops. Lower level w/SPACIOUS family room w/wet bar, built-in fireplace and a full bathroom. SPACIOUS fully fenced yard w/a large INTERLOCK patio & gazebo. Front interlock & flower bed as well. 24 hours irrevocable on all offers. (id:42527)
Property Details
|
MLS® Number
|
1383408 |
|
Property Type
|
Single Family |
|
Neigbourhood
|
Summerside West |
|
Amenities Near By
|
Public Transit, Recreation Nearby, Shopping |
|
Community Features
|
Family Oriented |
|
Features
|
Gazebo, Automatic Garage Door Opener |
|
Parking Space Total
|
3 |
|
Structure
|
Patio(s) |
Building
|
Bathroom Total
|
4 |
|
Bedrooms Above Ground
|
3 |
|
Bedrooms Total
|
3 |
|
Appliances
|
Refrigerator, Dishwasher, Dryer, Hood Fan, Stove, Washer, Wine Fridge, Blinds |
|
Basement Development
|
Finished |
|
Basement Type
|
Full (finished) |
|
Constructed Date
|
2017 |
|
Construction Style Attachment
|
Detached |
|
Cooling Type
|
Central Air Conditioning |
|
Exterior Finish
|
Brick, Siding |
|
Fireplace Present
|
Yes |
|
Fireplace Total
|
1 |
|
Fixture
|
Drapes/window Coverings |
|
Flooring Type
|
Hardwood, Laminate, Tile |
|
Foundation Type
|
Poured Concrete |
|
Half Bath Total
|
1 |
|
Heating Fuel
|
Natural Gas |
|
Heating Type
|
Forced Air |
|
Stories Total
|
2 |
|
Type
|
House |
|
Utility Water
|
Municipal Water |
Parking
|
Attached Garage
|
|
|
Inside Entry
|
|
|
Surfaced
|
|
Land
|
Acreage
|
No |
|
Fence Type
|
Fenced Yard |
|
Land Amenities
|
Public Transit, Recreation Nearby, Shopping |
|
Landscape Features
|
Landscaped |
|
Sewer
|
Municipal Sewage System |
|
Size Depth
|
88 Ft ,7 In |
|
Size Frontage
|
30 Ft |
|
Size Irregular
|
29.99 Ft X 88.58 Ft |
|
Size Total Text
|
29.99 Ft X 88.58 Ft |
|
Zoning Description
|
Residential |
Rooms
| Level |
Type |
Length |
Width |
Dimensions |
|
Second Level |
Primary Bedroom |
|
|
14'4" x 13'3" |
|
Second Level |
4pc Ensuite Bath |
|
|
Measurements not available |
|
Second Level |
Other |
|
|
Measurements not available |
|
Second Level |
Bedroom |
|
|
10'6" x 9'2" |
|
Second Level |
Bedroom |
|
|
10'7" x 10'0" |
|
Second Level |
Full Bathroom |
|
|
Measurements not available |
|
Second Level |
Laundry Room |
|
|
Measurements not available |
|
Second Level |
Loft |
|
|
Measurements not available |
|
Lower Level |
Family Room |
|
|
23'0" x 15'2" |
|
Lower Level |
Full Bathroom |
|
|
Measurements not available |
|
Lower Level |
Storage |
|
|
Measurements not available |
|
Lower Level |
Utility Room |
|
|
Measurements not available |
|
Main Level |
Foyer |
|
|
Measurements not available |
|
Main Level |
Living Room |
|
|
15'2" x 13'1" |
|
Main Level |
Dining Room |
|
|
12'9" x 10'3" |
|
Main Level |
Kitchen |
|
|
20'11" x 10'0" |
|
Main Level |
Pantry |
|
|
Measurements not available |
|
Main Level |
Partial Bathroom |
|
|
Measurements not available |
https://www.realtor.ca/real-estate/26671211/135-mandalay-street-orleans-summerside-west
