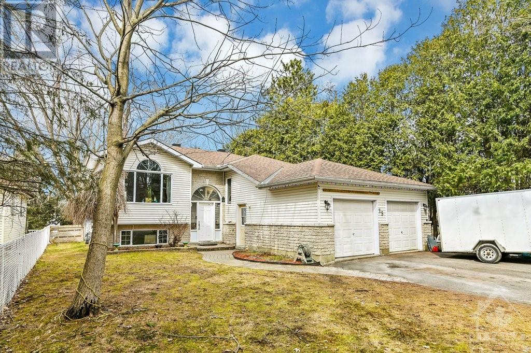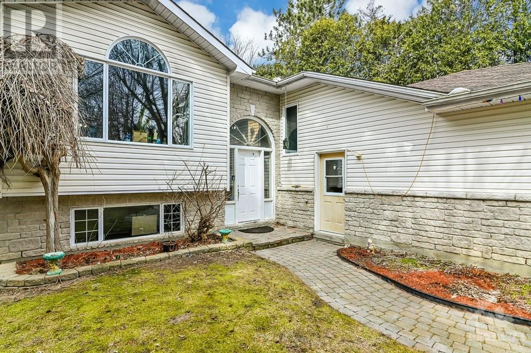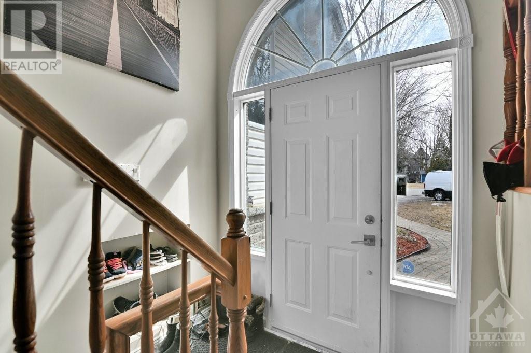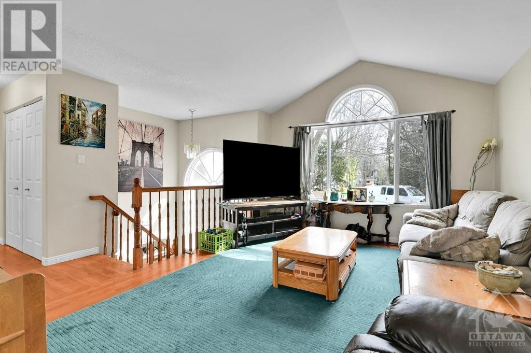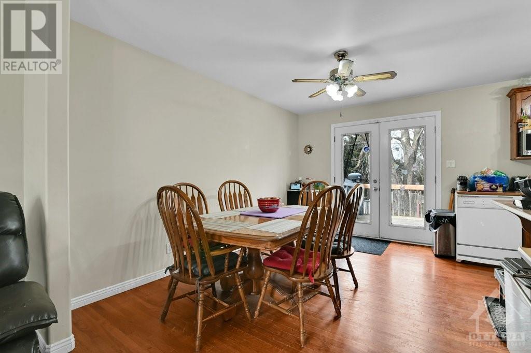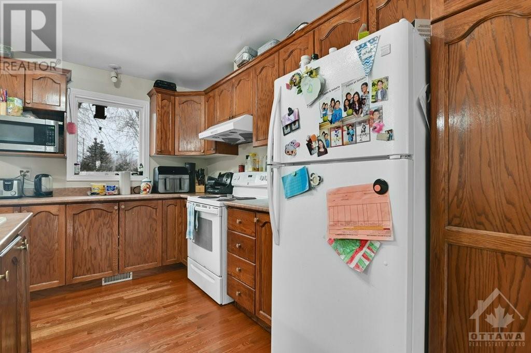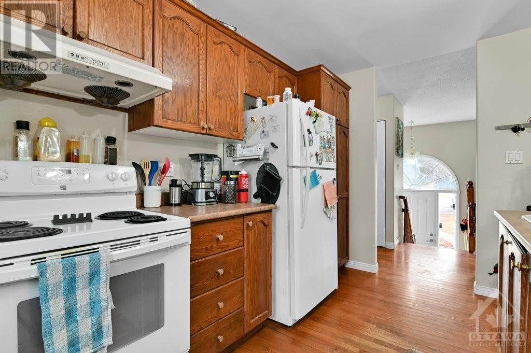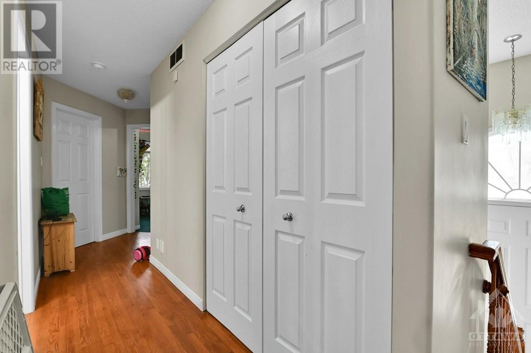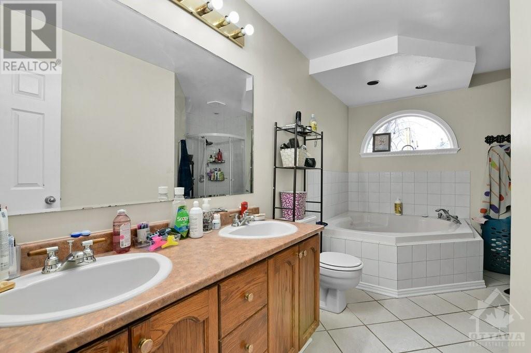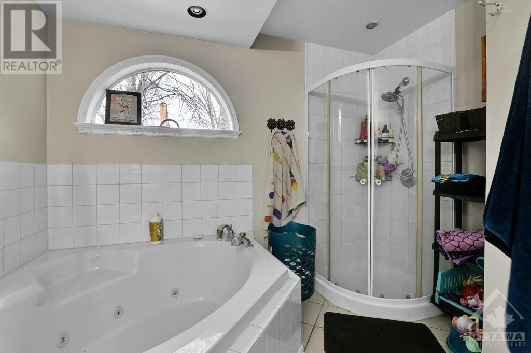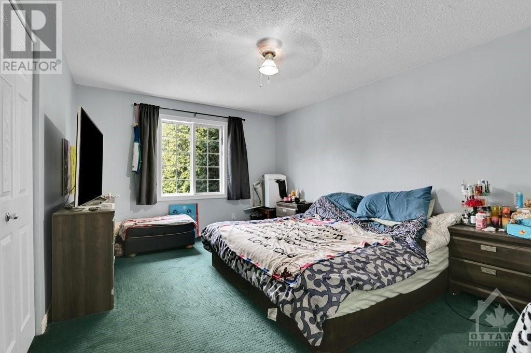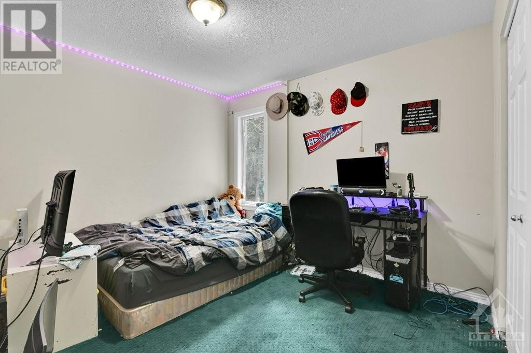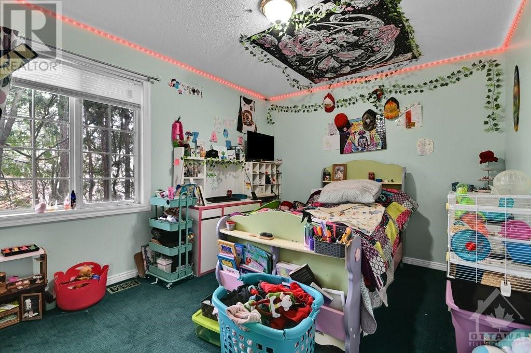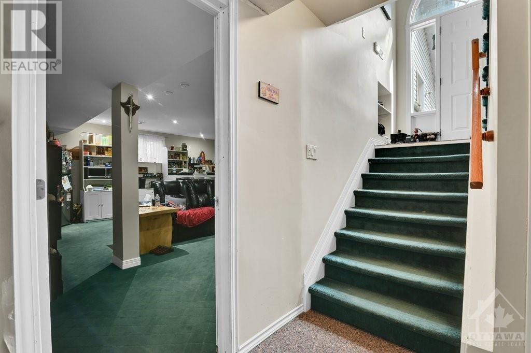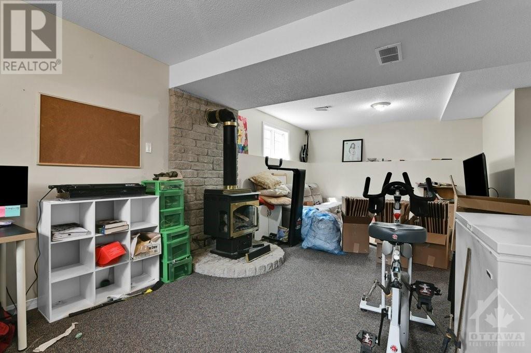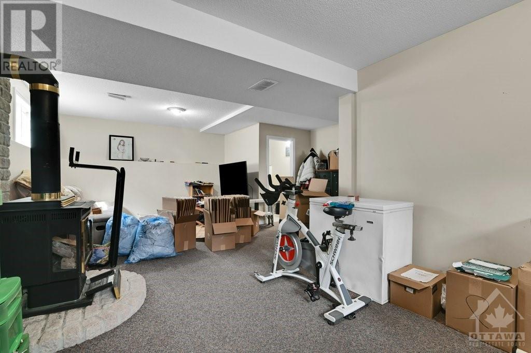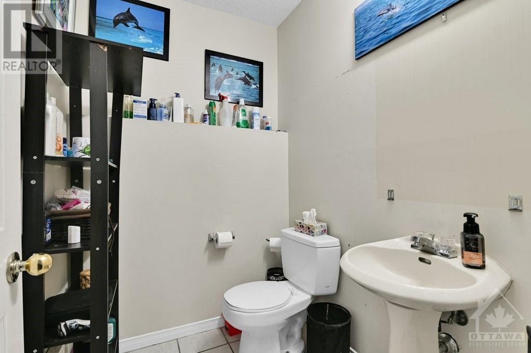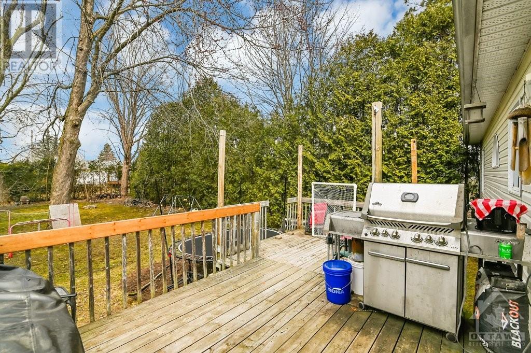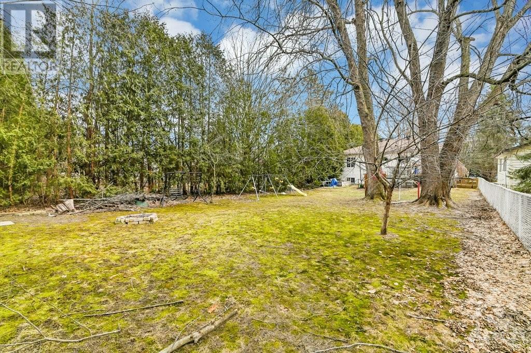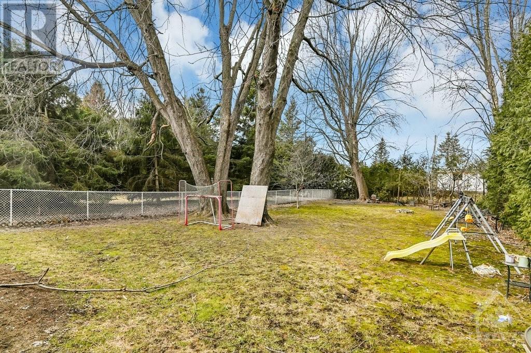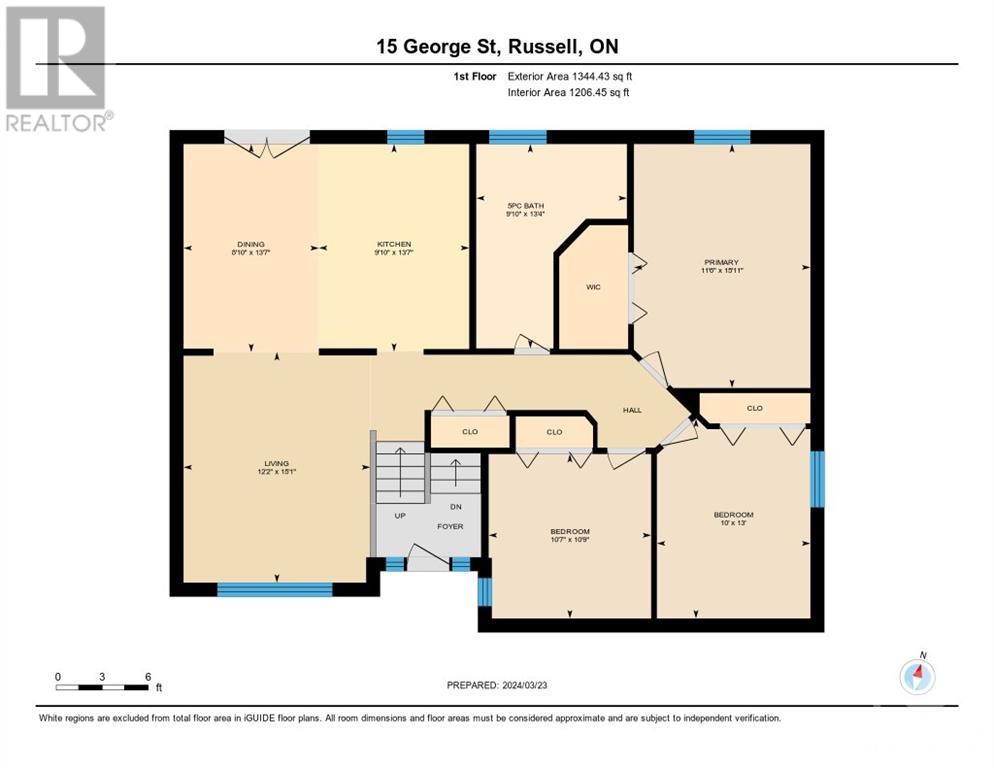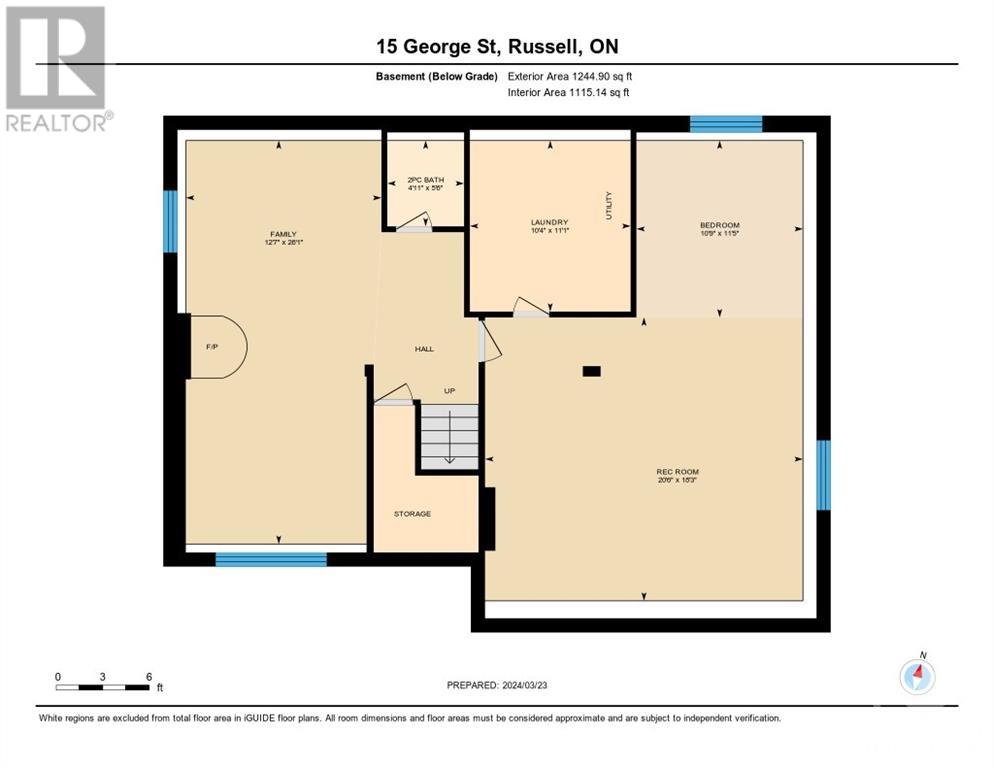3 Bedroom
2 Bathroom
Raised Ranch
Fireplace
None
Forced Air
$520,000
Beautiful open concept raised bungalow sitting on a 227 ft deep lot in popular Russell. Located on a peaceful street in a family oriented neighbourhood. The main floor is bright and open with a large living room, dining room, and island kitchen with plenty of cupboard space, a 5 pc bathroom with soaker tub and 3 good sized bedrooms. The fully finished lower level offers a large family room with gas fireplace, recreation room, laundry and 2 pc bath. Turn this house into your forever home! Offers welcomed at 5:00pm on Tuesday, April 2nd. (id:42527)
Property Details
|
MLS® Number
|
1382920 |
|
Property Type
|
Single Family |
|
Neigbourhood
|
Russell |
|
Amenities Near By
|
Recreation Nearby, Shopping, Water Nearby |
|
Community Features
|
Family Oriented |
|
Features
|
Automatic Garage Door Opener |
|
Parking Space Total
|
6 |
|
Structure
|
Deck |
Building
|
Bathroom Total
|
2 |
|
Bedrooms Above Ground
|
3 |
|
Bedrooms Total
|
3 |
|
Appliances
|
Refrigerator, Dishwasher, Hood Fan, Stove, Blinds |
|
Architectural Style
|
Raised Ranch |
|
Basement Development
|
Finished |
|
Basement Type
|
Full (finished) |
|
Constructed Date
|
1995 |
|
Construction Style Attachment
|
Detached |
|
Cooling Type
|
None |
|
Exterior Finish
|
Brick, Vinyl |
|
Fire Protection
|
Smoke Detectors |
|
Fireplace Present
|
Yes |
|
Fireplace Total
|
1 |
|
Flooring Type
|
Carpeted, Hardwood, Tile |
|
Foundation Type
|
Poured Concrete |
|
Half Bath Total
|
1 |
|
Heating Fuel
|
Natural Gas |
|
Heating Type
|
Forced Air |
|
Stories Total
|
1 |
|
Type
|
House |
|
Utility Water
|
Municipal Water |
Parking
Land
|
Acreage
|
No |
|
Land Amenities
|
Recreation Nearby, Shopping, Water Nearby |
|
Sewer
|
Municipal Sewage System |
|
Size Depth
|
227 Ft ,8 In |
|
Size Frontage
|
54 Ft ,11 In |
|
Size Irregular
|
54.9 Ft X 227.66 Ft (irregular Lot) |
|
Size Total Text
|
54.9 Ft X 227.66 Ft (irregular Lot) |
|
Zoning Description
|
Residential |
Rooms
| Level |
Type |
Length |
Width |
Dimensions |
|
Lower Level |
Family Room/fireplace |
|
|
26'0" x 13'7" |
|
Lower Level |
Recreation Room |
|
|
20'6" x 18'3" |
|
Lower Level |
2pc Bathroom |
|
|
5'6" x 5'0" |
|
Lower Level |
Laundry Room |
|
|
11'0" x 10'4" |
|
Lower Level |
Other |
|
|
11'0" x 11'0" |
|
Main Level |
Living Room |
|
|
15'1" x 12'2" |
|
Main Level |
Dining Room |
|
|
13'7" x 8'10" |
|
Main Level |
Kitchen |
|
|
13'7" x 9'10" |
|
Main Level |
Primary Bedroom |
|
|
16'0" x 11'6" |
|
Main Level |
Bedroom |
|
|
13'0" x 10'0" |
|
Main Level |
Bedroom |
|
|
10'9" x 10'7" |
|
Main Level |
5pc Bathroom |
|
|
13'0" x 10'0" |
Utilities
https://www.realtor.ca/real-estate/26662908/15-george-street-russell-russell
