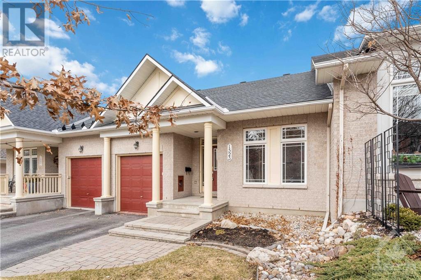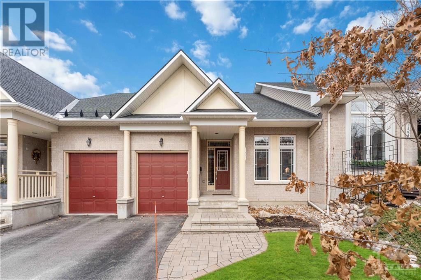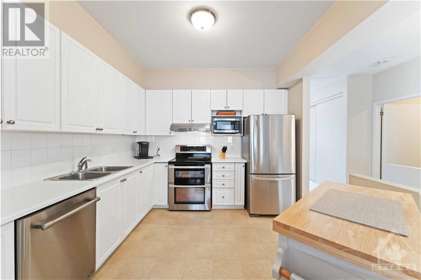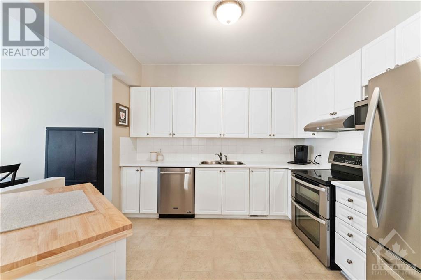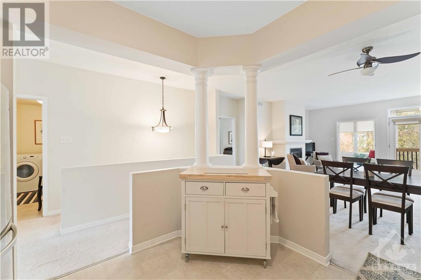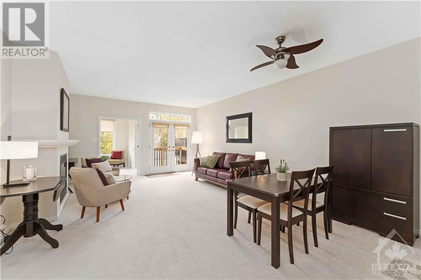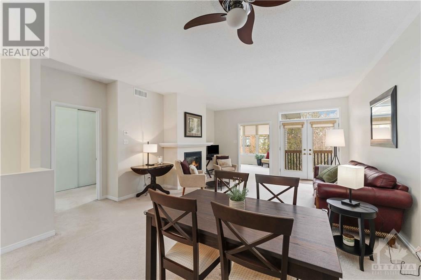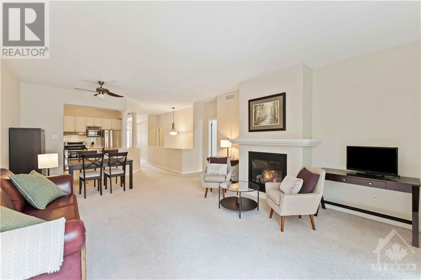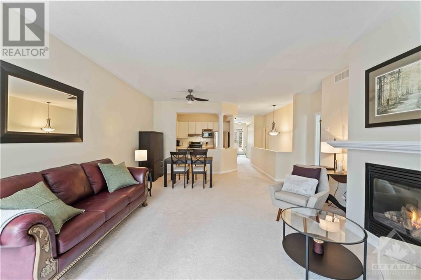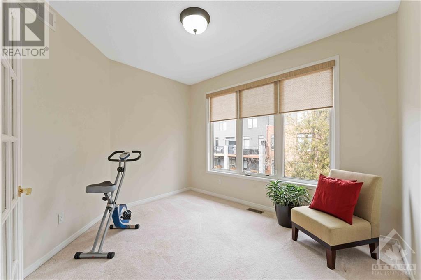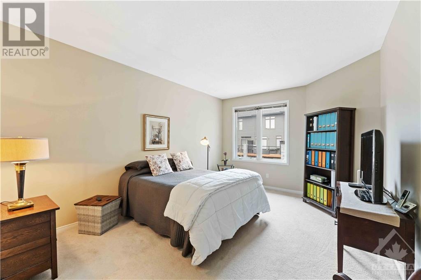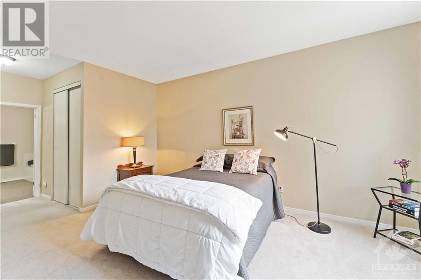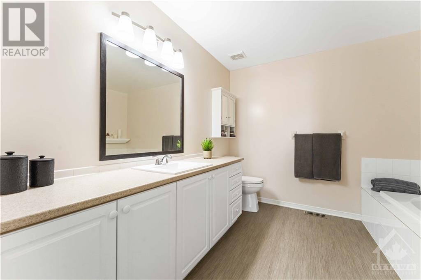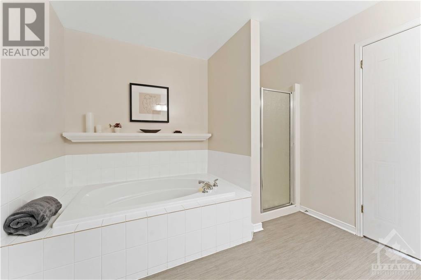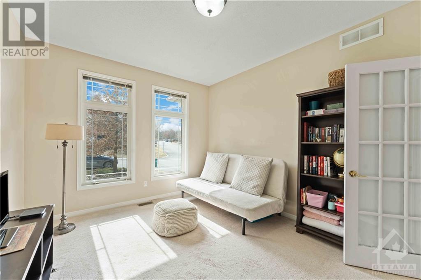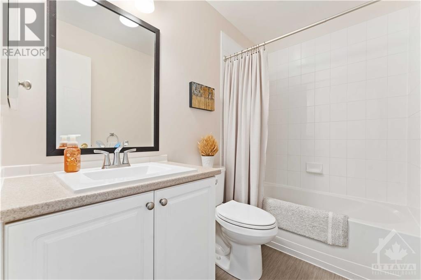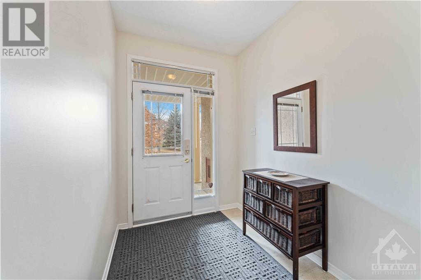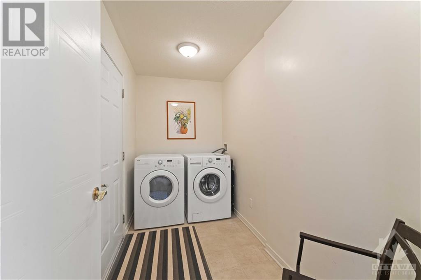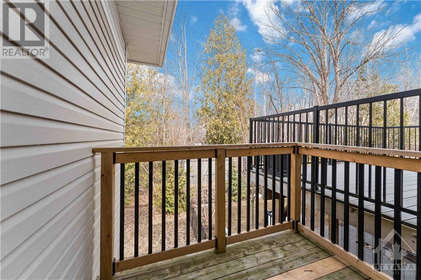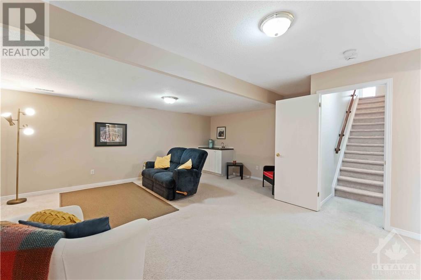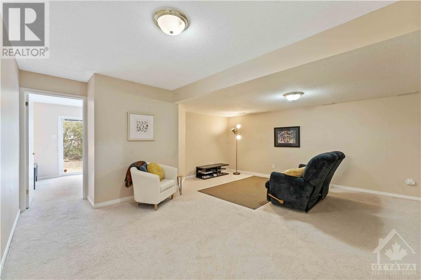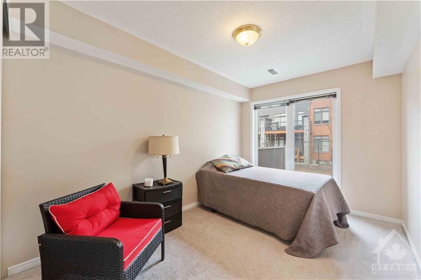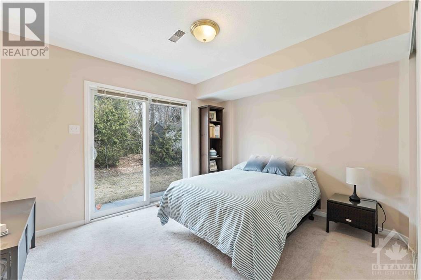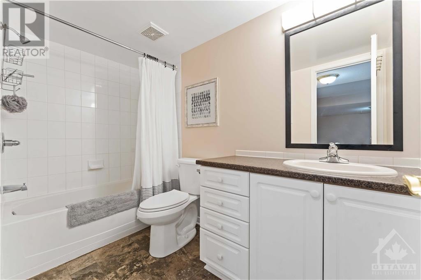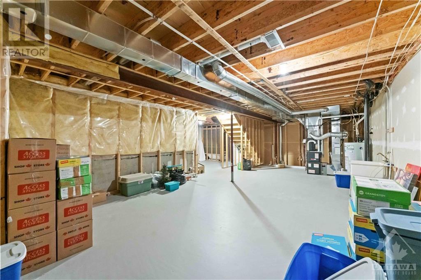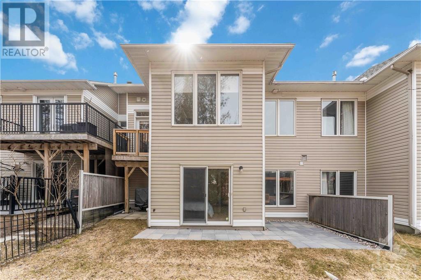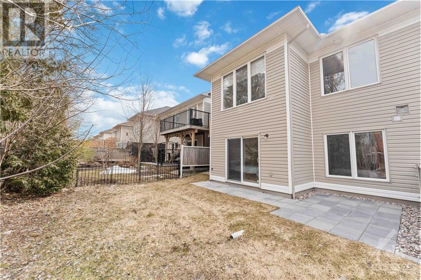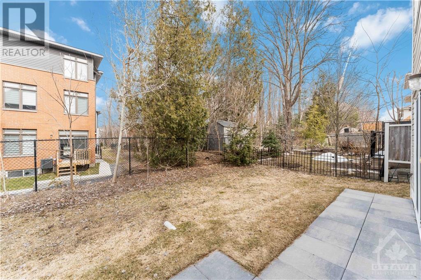4 Bedroom
3 Bathroom
Bungalow
Fireplace
Central Air Conditioning
Forced Air
$719,900
Welcome to 1523 Henri Lauzon, where luxury meets comfort in this charming bungalow with a walkout basement. This stunning home boasts a spacious main level featuring 2 bedrooms and 2 full baths, including a luxurious primary bedroom ensuite bathroom. Descend to the lower level to discover a versatile recreation room, ideal for entertaining or relaxing with loved ones. Two additional bedrooms and a full bath offer ample space for family members or overnight guests. Need a quiet space to work or study? Look no further than the ground floor den, providing privacy and functionality. Outside, enjoy the meticulously landscaped front yard, enhancing curb appeal and creating a welcoming atmosphere. Step onto the ground floor deck or backyard patio to soak in the sunshine or host gatherings with friends and family. This home offers the perfect blend of indoor comfort and outdoor relaxation, making it a must-see property for discerning buyers seeking convenience and functionality. (id:42527)
Property Details
|
MLS® Number
|
1382422 |
|
Property Type
|
Single Family |
|
Neigbourhood
|
Chapel Hill |
|
Amenities Near By
|
Public Transit, Recreation Nearby, Shopping |
|
Community Features
|
Adult Oriented |
|
Features
|
Balcony |
|
Parking Space Total
|
3 |
Building
|
Bathroom Total
|
3 |
|
Bedrooms Above Ground
|
2 |
|
Bedrooms Below Ground
|
2 |
|
Bedrooms Total
|
4 |
|
Appliances
|
Refrigerator, Dishwasher, Dryer, Hood Fan, Stove, Washer |
|
Architectural Style
|
Bungalow |
|
Basement Development
|
Finished |
|
Basement Type
|
Full (finished) |
|
Constructed Date
|
2005 |
|
Cooling Type
|
Central Air Conditioning |
|
Exterior Finish
|
Brick, Siding |
|
Fireplace Present
|
Yes |
|
Fireplace Total
|
1 |
|
Flooring Type
|
Wall-to-wall Carpet, Ceramic |
|
Foundation Type
|
Poured Concrete |
|
Heating Fuel
|
Natural Gas |
|
Heating Type
|
Forced Air |
|
Stories Total
|
1 |
|
Type
|
Row / Townhouse |
|
Utility Water
|
Municipal Water |
Parking
Land
|
Acreage
|
No |
|
Land Amenities
|
Public Transit, Recreation Nearby, Shopping |
|
Sewer
|
Municipal Sewage System |
|
Size Depth
|
111 Ft ,10 In |
|
Size Frontage
|
28 Ft ,10 In |
|
Size Irregular
|
28.85 Ft X 111.82 Ft (irregular Lot) |
|
Size Total Text
|
28.85 Ft X 111.82 Ft (irregular Lot) |
|
Zoning Description
|
Residential |
Rooms
| Level |
Type |
Length |
Width |
Dimensions |
|
Lower Level |
Recreation Room |
|
|
18'0" x 19'1" |
|
Lower Level |
Bedroom |
|
|
8'10" x 12'3" |
|
Lower Level |
Bedroom |
|
|
12'0" x 10'2" |
|
Lower Level |
4pc Bathroom |
|
|
Measurements not available |
|
Main Level |
Living Room/fireplace |
|
|
15'1" x 11'0" |
|
Main Level |
Dining Room |
|
|
15'0" x 11'0" |
|
Main Level |
Kitchen |
|
|
10'2" x 11'0" |
|
Main Level |
Foyer |
|
|
4'0" x 10'0" |
|
Main Level |
Bedroom |
|
|
10'11" x 14'3" |
|
Main Level |
4pc Bathroom |
|
|
Measurements not available |
|
Main Level |
Laundry Room |
|
|
Measurements not available |
|
Main Level |
Primary Bedroom |
|
|
12'0" x 16'6" |
|
Main Level |
4pc Ensuite Bath |
|
|
Measurements not available |
|
Main Level |
Den |
|
|
12'0" x 10'0" |
https://www.realtor.ca/real-estate/26645867/1523-henri-lauzon-street-ottawa-chapel-hill
