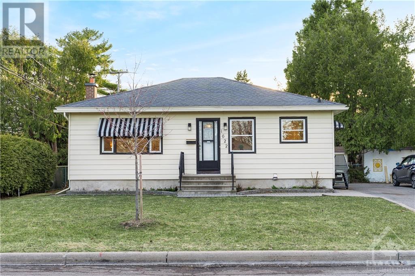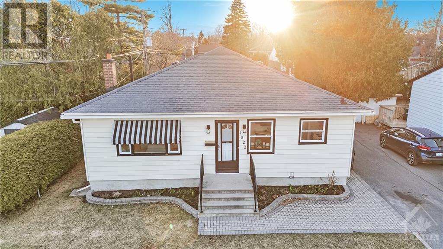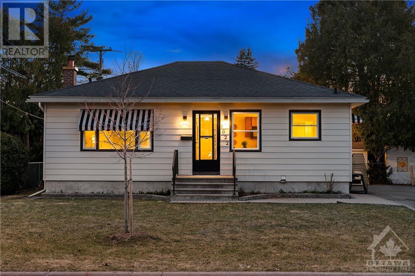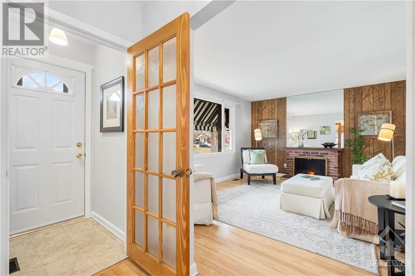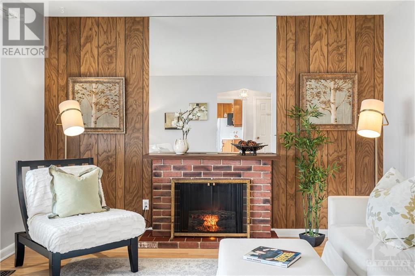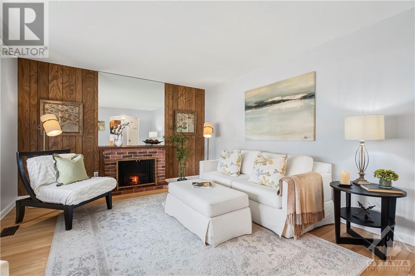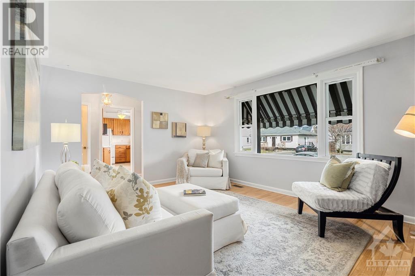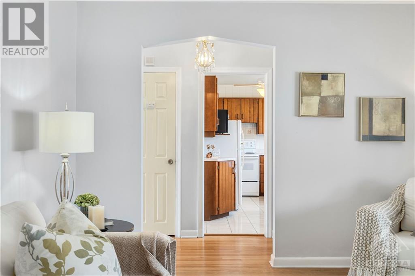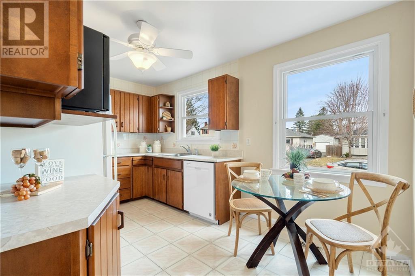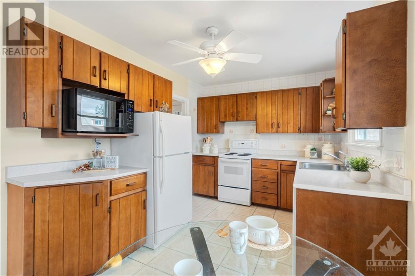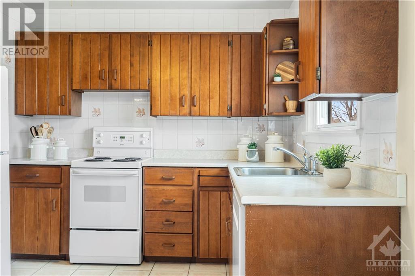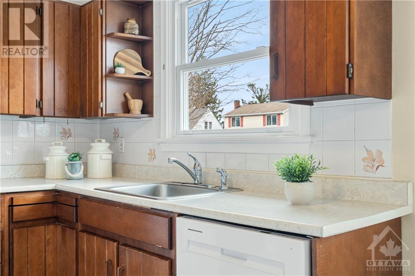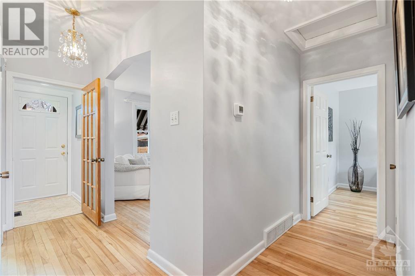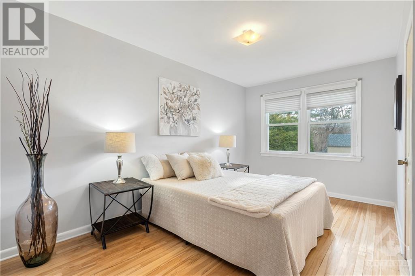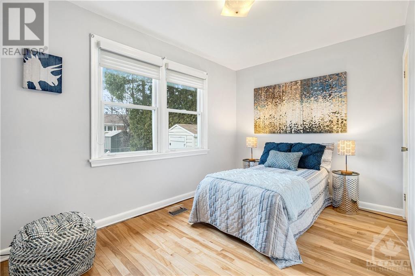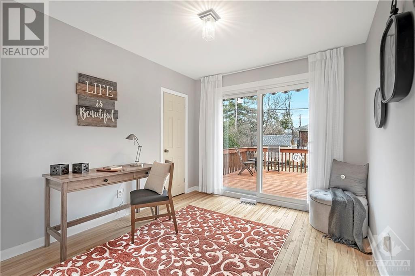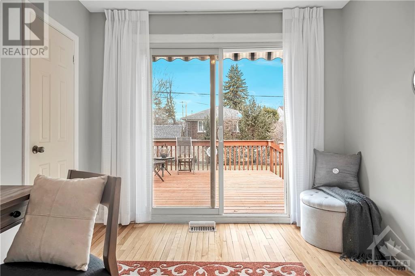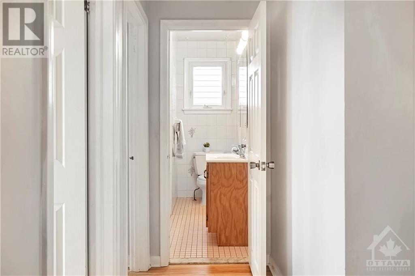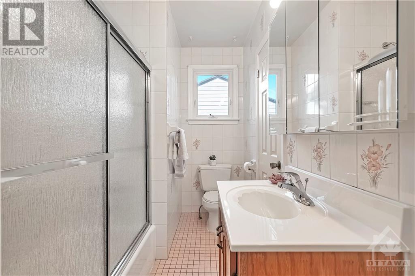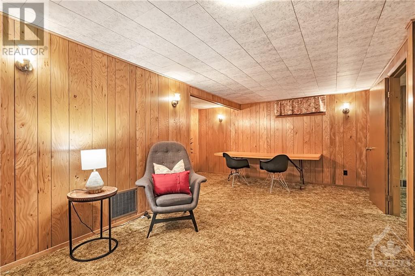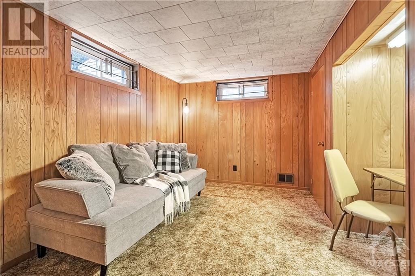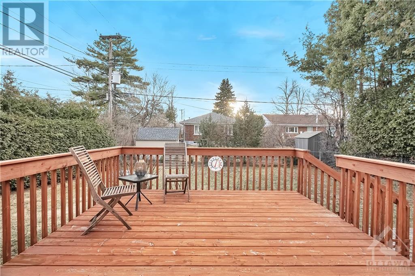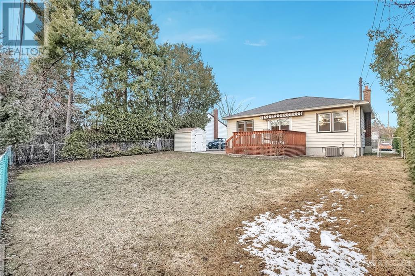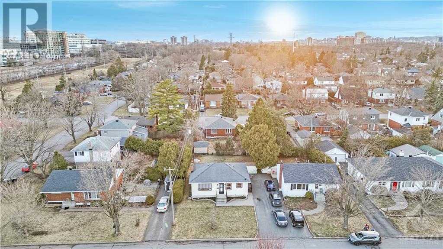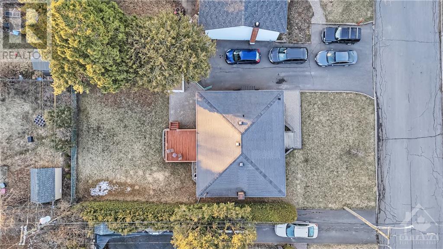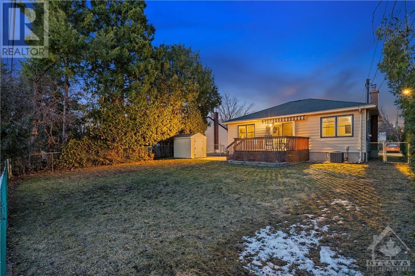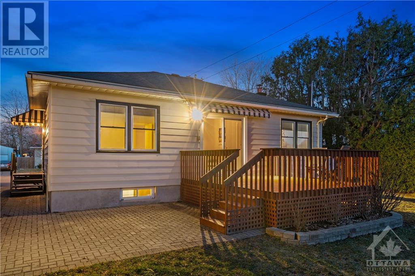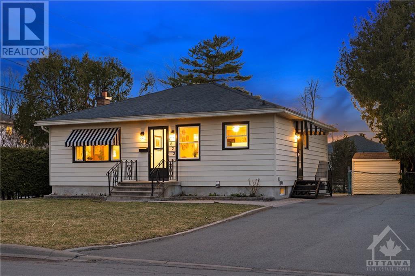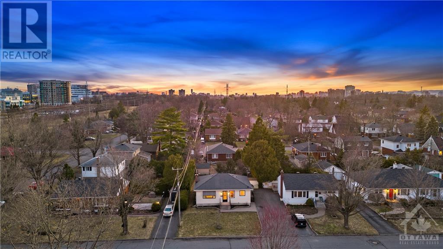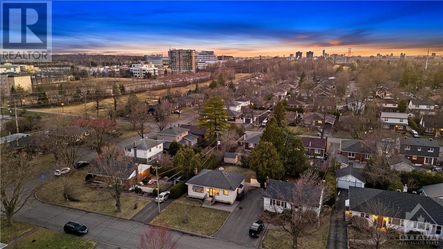3 Bedroom
1 Bathroom
Bungalow
Central Air Conditioning
Forced Air
$649,900
Welcome to 1622 Digby Street in the desirable neighborhood of Riverview Park! This charming 3 bedroom 1 bathroom bungalow is looking for its next family to call it home. The main floor features a bright living room, eat-in kitchen, full bathroom, and three bedrooms. Downstairs provides plenty of cozy additional living space and office that could be converted into a bedroom (by adding egress) and room for storage – accented with retro wood paneling. Off the main floor with sunny sliding doors, you will find a lovely wooden deck and interlock patio, a fully fenced backyard ready for your kids and pets to play. Located in a family-friendly neighborhood with a short commute downtown, you are just minutes from the Ottawa Hospital General Campus, parks, and the Trainyards. Book your showing today! (id:42527)
Property Details
|
MLS® Number
|
1385325 |
|
Property Type
|
Single Family |
|
Neigbourhood
|
Riverview Park |
|
Amenities Near By
|
Public Transit, Recreation Nearby, Shopping |
|
Parking Space Total
|
3 |
Building
|
Bathroom Total
|
1 |
|
Bedrooms Above Ground
|
3 |
|
Bedrooms Total
|
3 |
|
Appliances
|
Refrigerator, Dishwasher, Dryer, Microwave, Stove, Washer |
|
Architectural Style
|
Bungalow |
|
Basement Development
|
Partially Finished |
|
Basement Type
|
Full (partially Finished) |
|
Construction Style Attachment
|
Detached |
|
Cooling Type
|
Central Air Conditioning |
|
Exterior Finish
|
Siding |
|
Flooring Type
|
Wall-to-wall Carpet, Hardwood, Tile |
|
Foundation Type
|
Poured Concrete |
|
Heating Fuel
|
Natural Gas |
|
Heating Type
|
Forced Air |
|
Stories Total
|
1 |
|
Type
|
House |
|
Utility Water
|
Municipal Water |
Parking
Land
|
Acreage
|
No |
|
Land Amenities
|
Public Transit, Recreation Nearby, Shopping |
|
Sewer
|
Municipal Sewage System |
|
Size Depth
|
100 Ft |
|
Size Frontage
|
54 Ft ,1 In |
|
Size Irregular
|
54.06 Ft X 100 Ft |
|
Size Total Text
|
54.06 Ft X 100 Ft |
|
Zoning Description
|
Residential |
Rooms
| Level |
Type |
Length |
Width |
Dimensions |
|
Basement |
Office |
|
|
12'7" x 8'6" |
|
Basement |
Recreation Room |
|
|
17'6" x 14'11" |
|
Main Level |
Living Room |
|
|
15'10" x 12'4" |
|
Main Level |
Primary Bedroom |
|
|
14'9" x 9'0" |
|
Main Level |
Bedroom |
|
|
9'7" x 11'3" |
|
Main Level |
Bedroom |
|
|
12'0" x 11'0" |
|
Main Level |
Kitchen |
|
|
13'10" x 8'11" |
|
Main Level |
Full Bathroom |
|
|
5'8" x 8'5" |
https://www.realtor.ca/real-estate/26721790/1622-digby-street-ottawa-riverview-park
