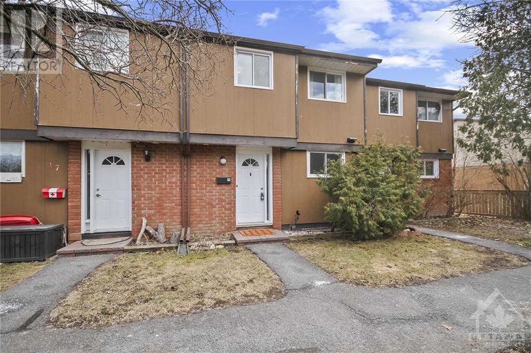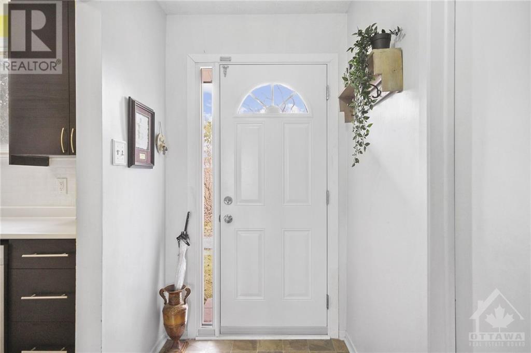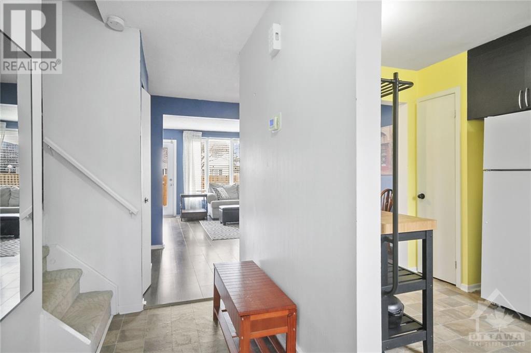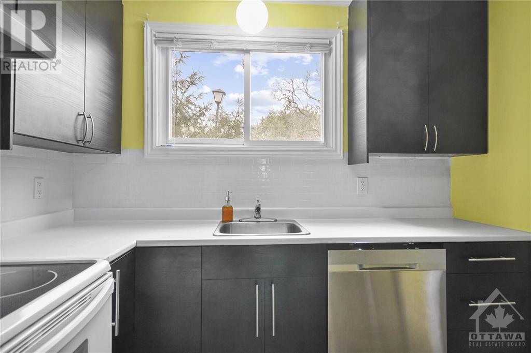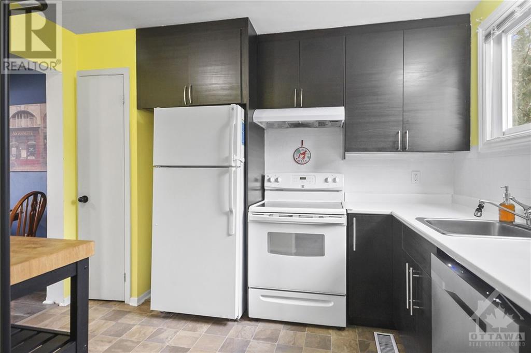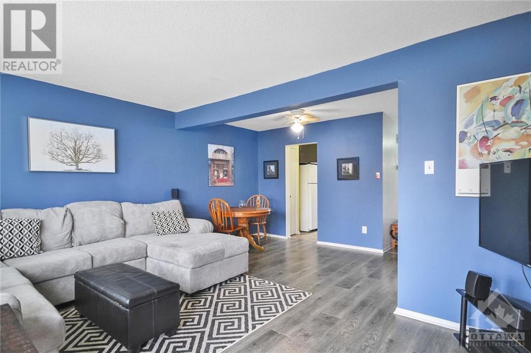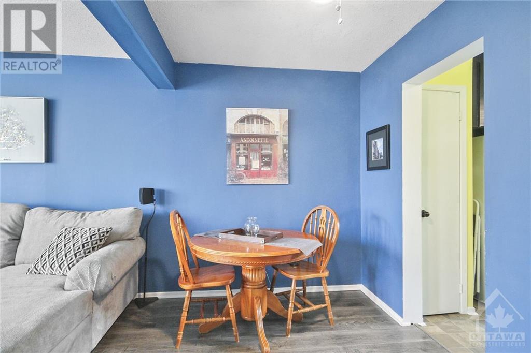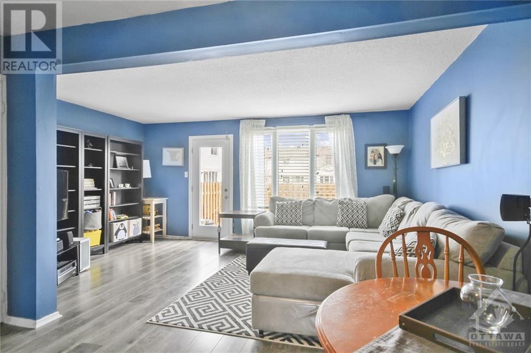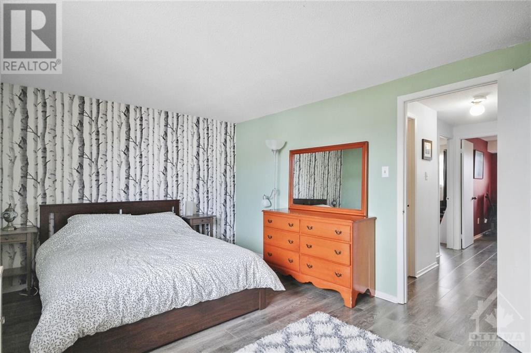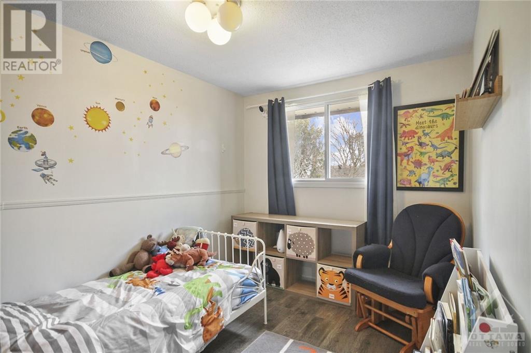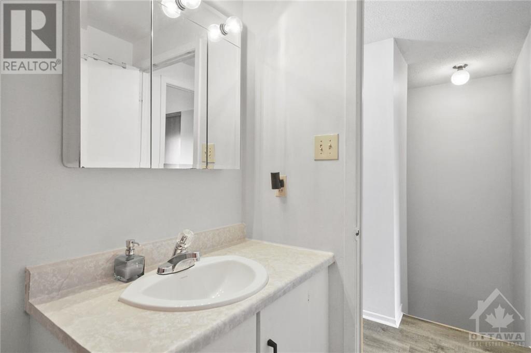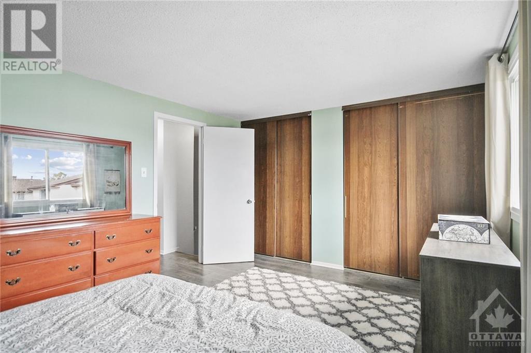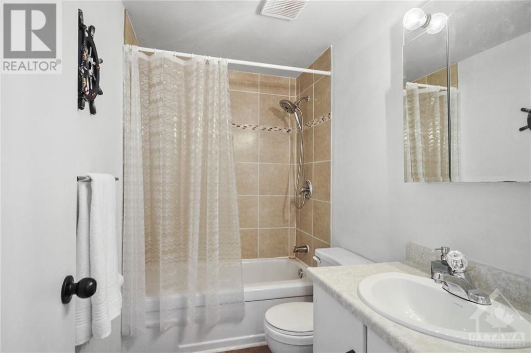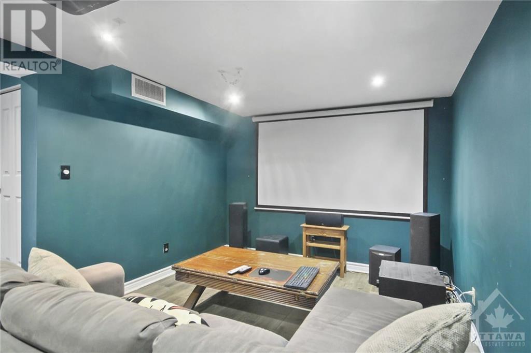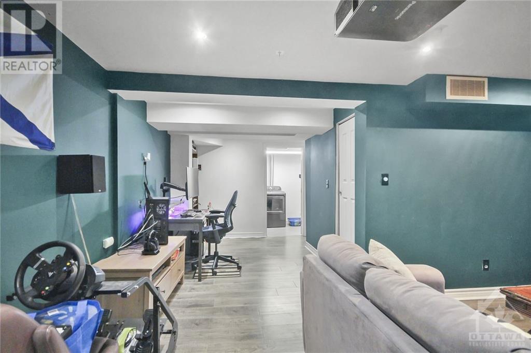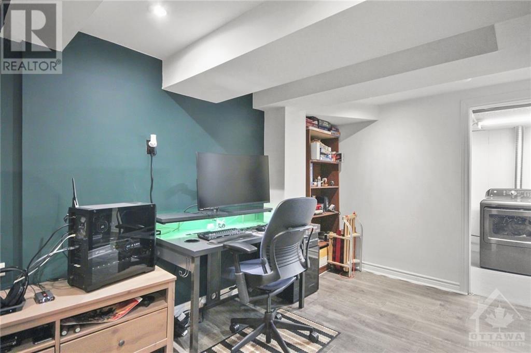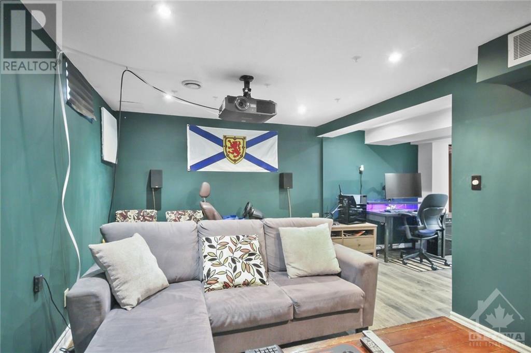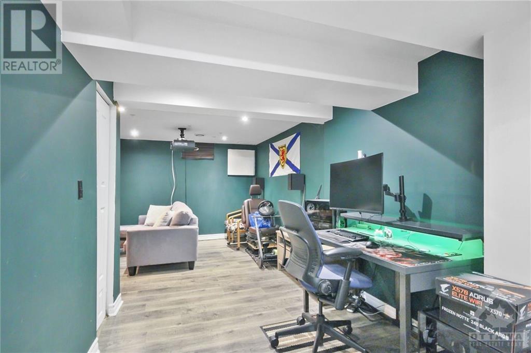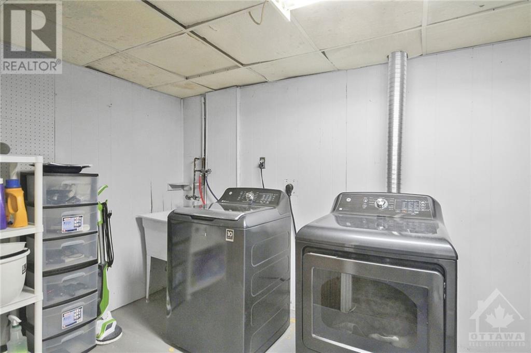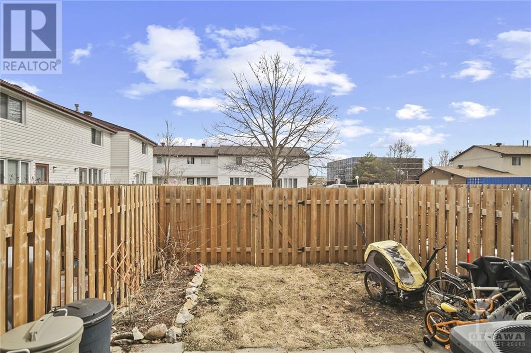19 Bellman Drive Ottawa, Ontario K2H 8S4
3 Bedroom
2 Bathroom
Central Air Conditioning
Forced Air
$369,900Maintenance, Property Management, Water, Other, See Remarks
$452 Monthly
Maintenance, Property Management, Water, Other, See Remarks
$452 MonthlyHere is an opportunity to own a well maintained condo townhome in Arlington Woods. Perfect for first time home buyers looking for a place to call their own. The main floor has a spacious open concept living room/dining room with direct access to the private, fenced yard. The sun splashed kitchen has updated cabinets and ample counter space. A convenient 2 pc. powder room completes this level. The second level boasts 3 good size bedrooms with the primary having additional closet space. A 4 piece main is also on this floor. The basement is fully finished with a large L shaped recreation room, laundry room and storage. Arlington Woods is a fantastic location with easy access to shopping, greenspace, schools and transit…come see all it has to offer! 24 hours irrevocable on offers. (id:42527)
Property Details
| MLS® Number | 1385699 |
| Property Type | Single Family |
| Neigbourhood | Arlington Woods |
| Amenities Near By | Public Transit, Recreation Nearby, Shopping |
| Community Features | Pets Allowed |
| Parking Space Total | 1 |
| Structure | Patio(s) |
Building
| Bathroom Total | 2 |
| Bedrooms Above Ground | 3 |
| Bedrooms Total | 3 |
| Amenities | Laundry - In Suite |
| Appliances | Refrigerator, Dishwasher, Dryer, Stove, Washer, Blinds |
| Basement Development | Finished |
| Basement Type | Full (finished) |
| Constructed Date | 1975 |
| Cooling Type | Central Air Conditioning |
| Exterior Finish | Brick, Siding |
| Fixture | Drapes/window Coverings |
| Flooring Type | Wall-to-wall Carpet, Laminate, Vinyl |
| Foundation Type | Poured Concrete |
| Half Bath Total | 1 |
| Heating Fuel | Natural Gas |
| Heating Type | Forced Air |
| Stories Total | 2 |
| Type | Row / Townhouse |
| Utility Water | Municipal Water |
Parking
| Open | |
| Visitor Parking |
Land
| Acreage | No |
| Fence Type | Fenced Yard |
| Land Amenities | Public Transit, Recreation Nearby, Shopping |
| Sewer | Municipal Sewage System |
| Zoning Description | Res |
Rooms
| Level | Type | Length | Width | Dimensions |
|---|---|---|---|---|
| Second Level | Primary Bedroom | 15'0" x 11'4" | ||
| Second Level | Bedroom | 11'3" x 8'0" | ||
| Second Level | Bedroom | 10'3" x 8'10" | ||
| Second Level | 4pc Bathroom | 8'6" x 4'10" | ||
| Basement | Recreation Room | 16'4" x 10'0" | ||
| Basement | Recreation Room | 11'1" x 7'9" | ||
| Basement | Laundry Room | 16'8" x 6'10" | ||
| Basement | Storage | Measurements not available | ||
| Main Level | Foyer | 11'0" x 4'5" | ||
| Main Level | Living Room | 17'2" x 11'0" | ||
| Main Level | Dining Room | 12'0" x 7'2" | ||
| Main Level | Kitchen | 11'1" x 8'9" | ||
| Main Level | 2pc Bathroom | 7'10" x 3'4" |
https://www.realtor.ca/real-estate/26747101/19-bellman-drive-ottawa-arlington-woods
