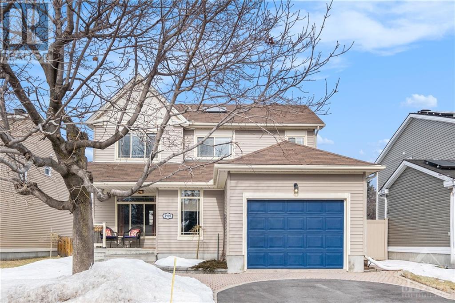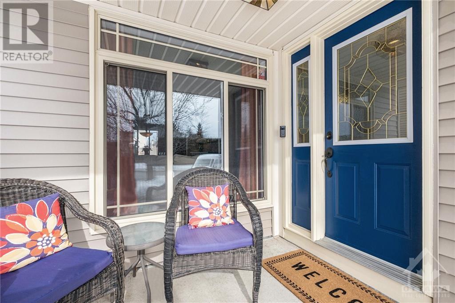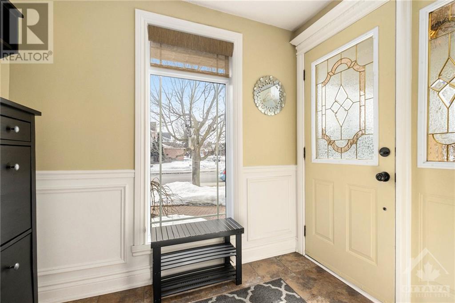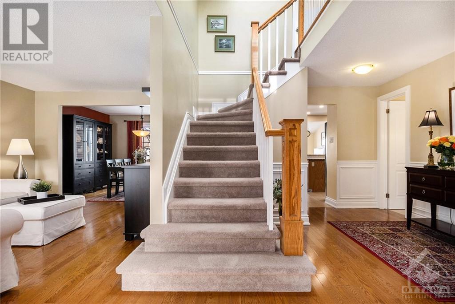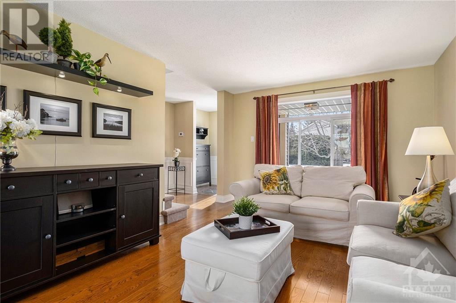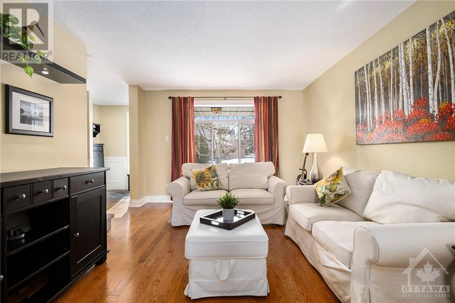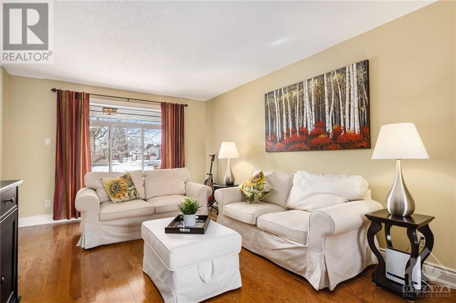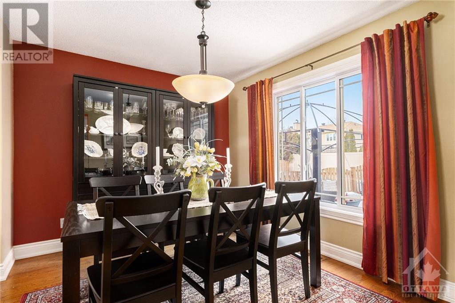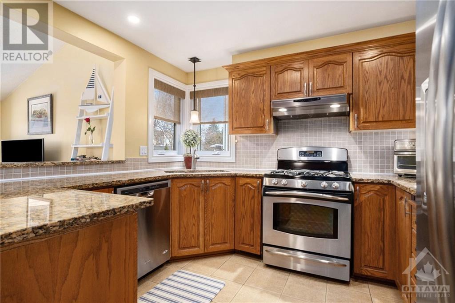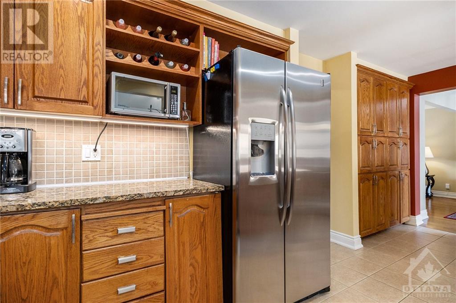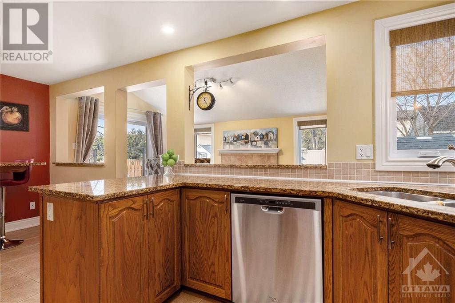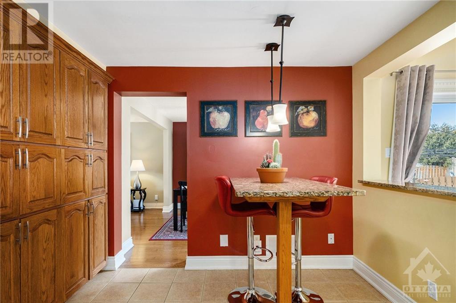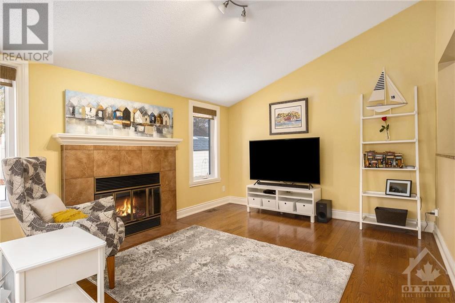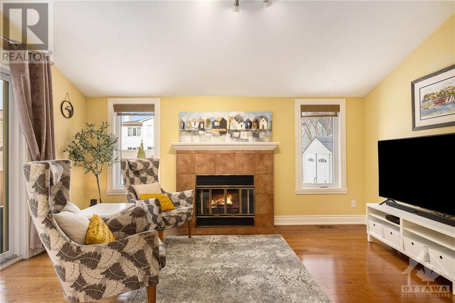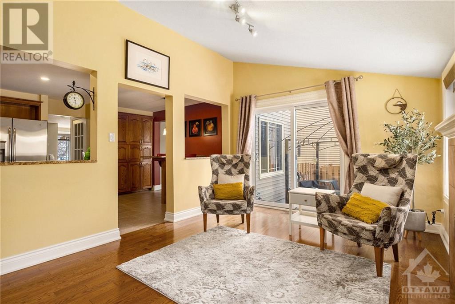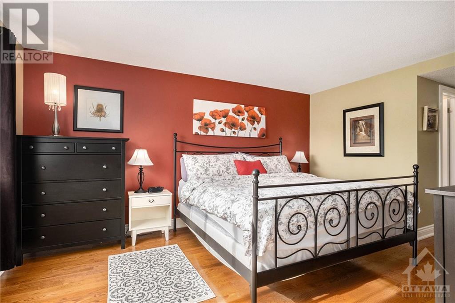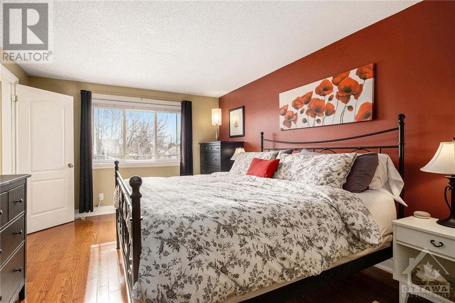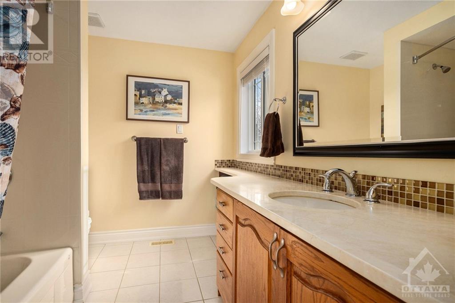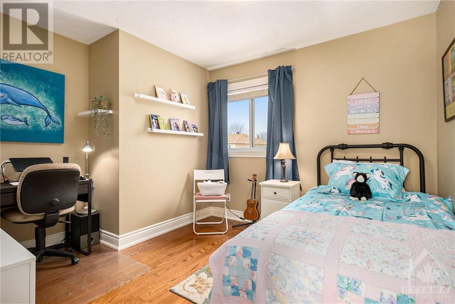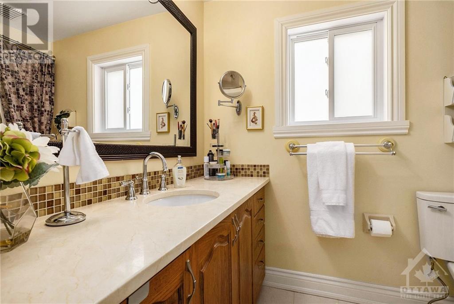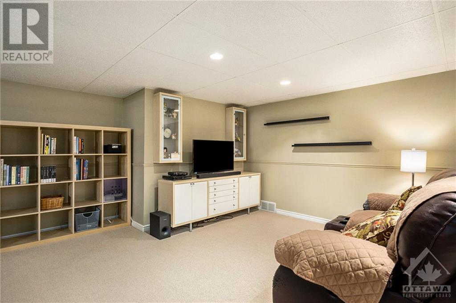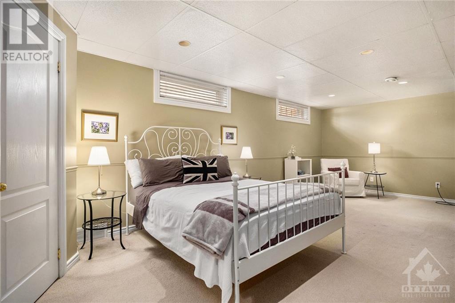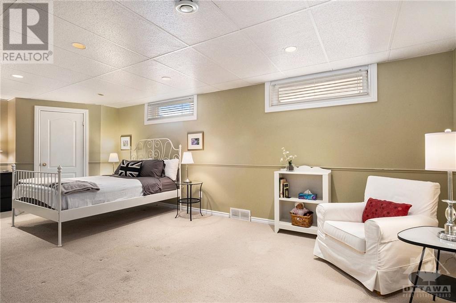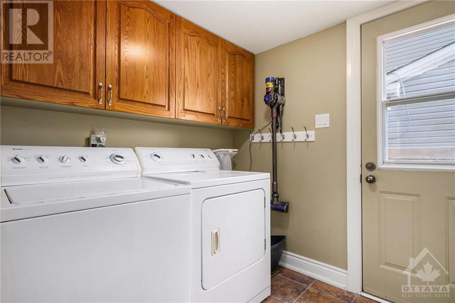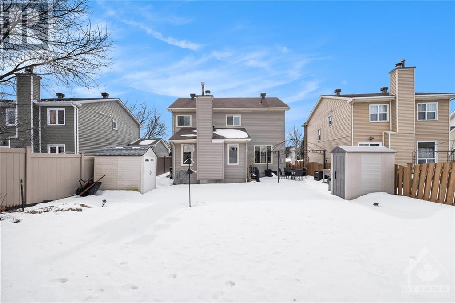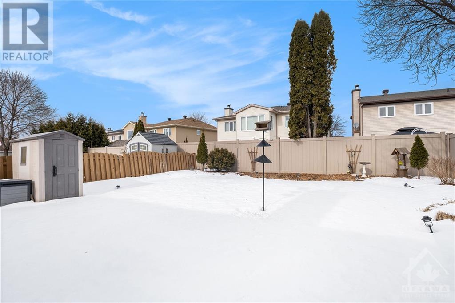1969 Gardenway Drive Ottawa, Ontario K4A 3E2
3 Bedroom
3 Bathroom
Fireplace
Central Air Conditioning
Forced Air
Landscaped
$723,500
OPEN HOUSE SUNDAY MARCH 24 1-3 PM. What an amazing home in a great neighbourhood that has been lovingly maintained. Spacious main floor includes large foyer and open area to put that 10' Xmas tree, 2 pc bath, formal living and dining room. Main floor washer/dryer with side door to exterior. Kitchen refurbished w/new pot lights, a separate built in granite tabletop with chairs, lots of cupboards, gas stove all overlooking a fantastic family room w/new gas fireplace ('13) and patio doors to outdoors. Fenced yard with patio, gazebo and 2 sheds. 2nd level has 3 bedrooms. Spacious primary with 4 pc ensuite. 2 other bedrooms are good size with lots of closet space and a 3 piece bathroom. Large finished basement with plenty of storage as well. Close to Gardenway Park and schools. Updates include: new fence on 2 sides ('18); new house siding ('20); Exterior front of house & garage painted ('23; Roof ('18); furnace and A/C ('23); driveway repaved ('23). Definitely worth the visit!! (id:42527)
Open House
This property has open houses!
March
24
Sunday
Starts at:
1:00 pm
Ends at:3:00 pm
Property Details
| MLS® Number | 1371455 |
| Property Type | Single Family |
| Neigbourhood | Fallingbrook |
| Amenities Near By | Public Transit, Recreation Nearby, Shopping |
| Features | Gazebo, Automatic Garage Door Opener |
| Parking Space Total | 4 |
| Storage Type | Storage Shed |
| Structure | Patio(s), Porch |
Building
| Bathroom Total | 3 |
| Bedrooms Above Ground | 3 |
| Bedrooms Total | 3 |
| Appliances | Refrigerator, Dishwasher, Dryer, Hood Fan, Stove, Washer, Blinds |
| Basement Development | Finished |
| Basement Type | Full (finished) |
| Constructed Date | 1988 |
| Construction Style Attachment | Detached |
| Cooling Type | Central Air Conditioning |
| Exterior Finish | Siding |
| Fireplace Present | Yes |
| Fireplace Total | 1 |
| Flooring Type | Wall-to-wall Carpet, Hardwood, Tile |
| Foundation Type | Poured Concrete |
| Half Bath Total | 1 |
| Heating Fuel | Natural Gas |
| Heating Type | Forced Air |
| Stories Total | 2 |
| Type | House |
| Utility Water | Municipal Water |
Parking
| Attached Garage | |
| Surfaced |
Land
| Acreage | No |
| Fence Type | Fenced Yard |
| Land Amenities | Public Transit, Recreation Nearby, Shopping |
| Landscape Features | Landscaped |
| Sewer | Municipal Sewage System |
| Size Depth | 116 Ft ,1 In |
| Size Frontage | 46 Ft ,1 In |
| Size Irregular | 46.12 Ft X 116.08 Ft |
| Size Total Text | 46.12 Ft X 116.08 Ft |
| Zoning Description | Residential |
Rooms
| Level | Type | Length | Width | Dimensions |
|---|---|---|---|---|
| Second Level | Primary Bedroom | 15'0" x 11'0" | ||
| Second Level | 4pc Ensuite Bath | Measurements not available | ||
| Second Level | Bedroom | 13'7" x 9'0" | ||
| Second Level | Bedroom | 10'2" x 9'0" | ||
| Second Level | Full Bathroom | Measurements not available | ||
| Basement | Recreation Room | 25'7" x 13'0" | ||
| Basement | Storage | Measurements not available | ||
| Main Level | Kitchen | 10'2" x 9'1" | ||
| Main Level | Living Room | 15'2" x 11'0" | ||
| Main Level | Family Room | 15'0" x 11'0" | ||
| Main Level | Foyer | Measurements not available | ||
| Main Level | Eating Area | 8'11" x 9'0" | ||
| Main Level | Laundry Room | Measurements not available | ||
| Main Level | Dining Room | 11'0" x 9'3" | ||
| Main Level | Partial Bathroom | Measurements not available |
https://www.realtor.ca/real-estate/26650282/1969-gardenway-drive-ottawa-fallingbrook
