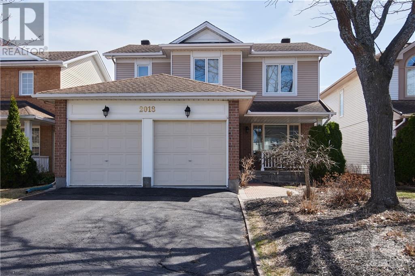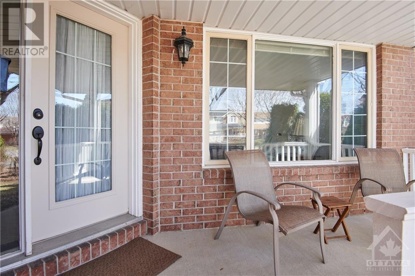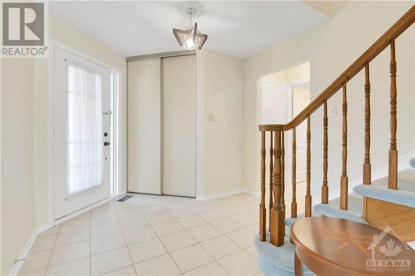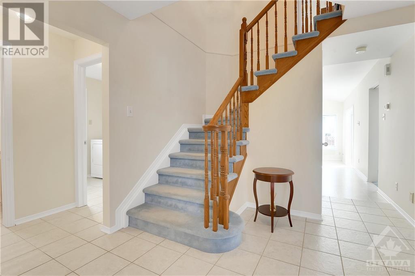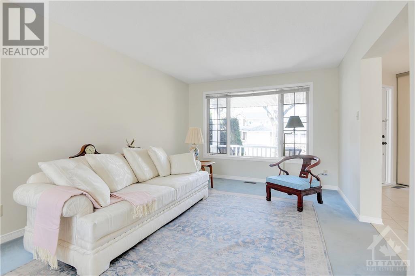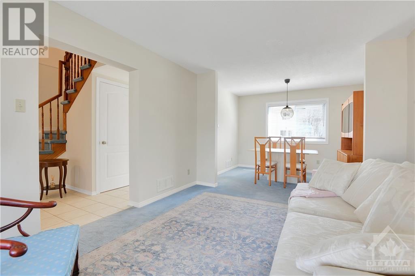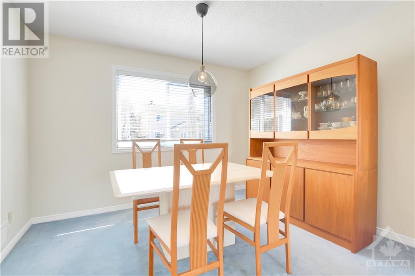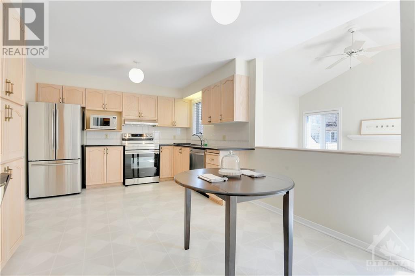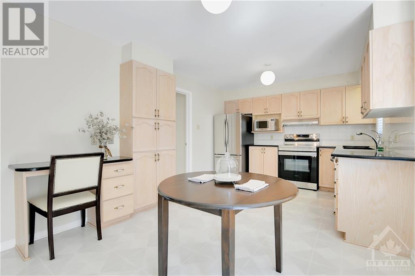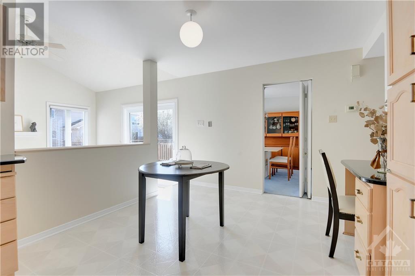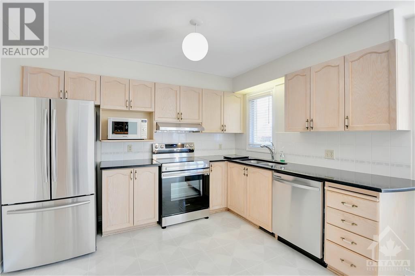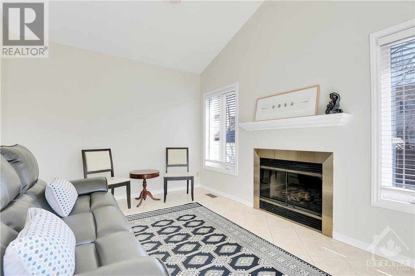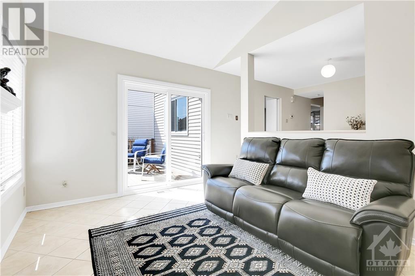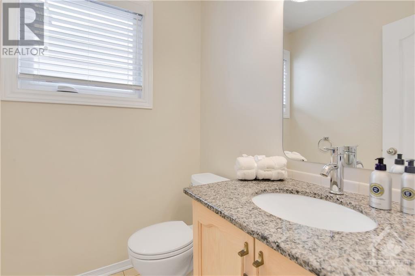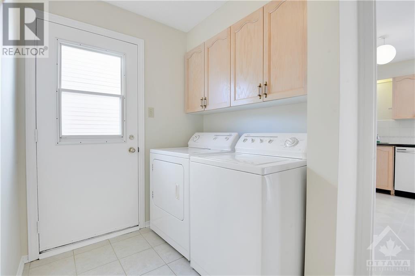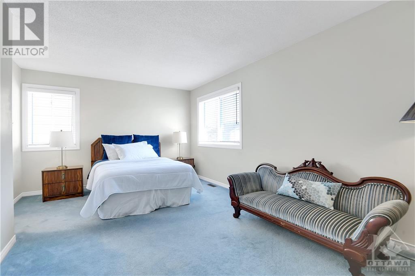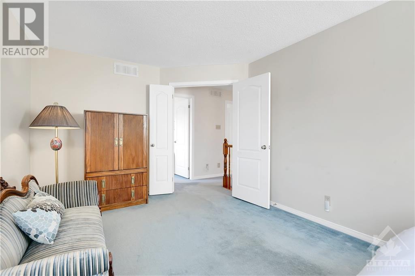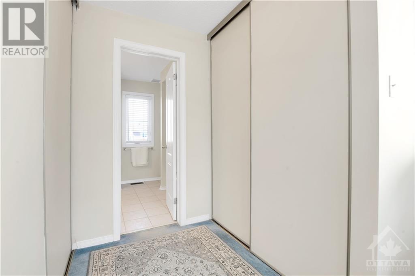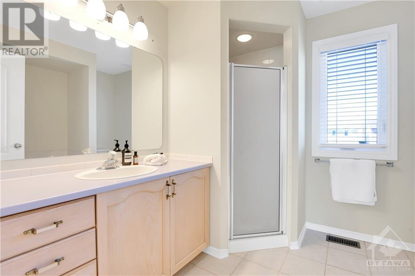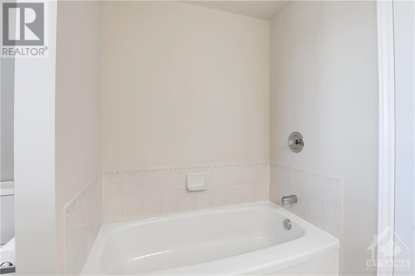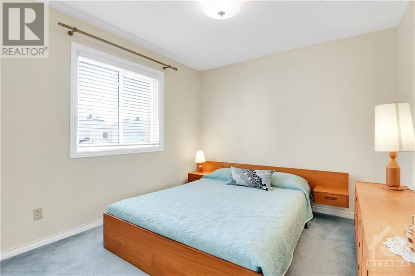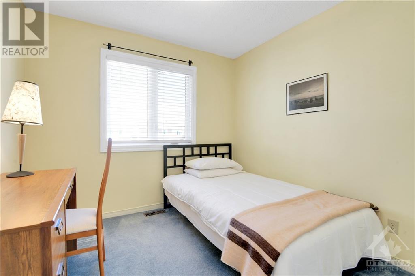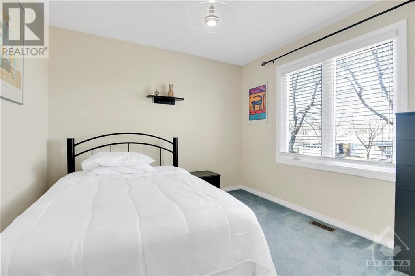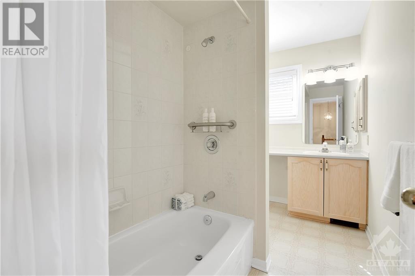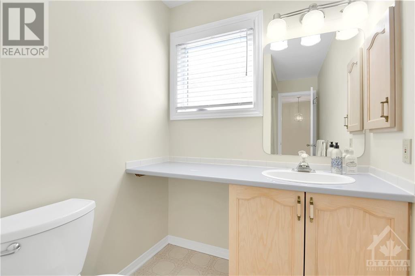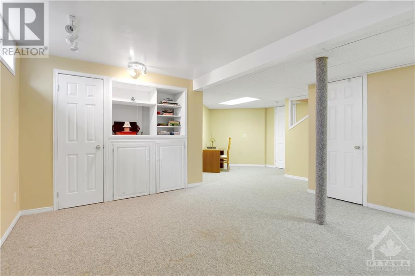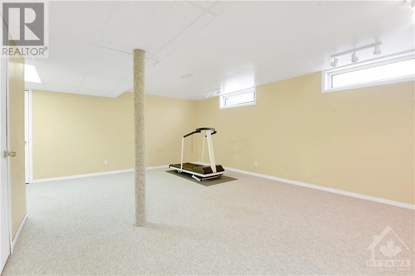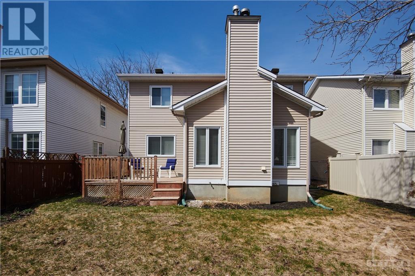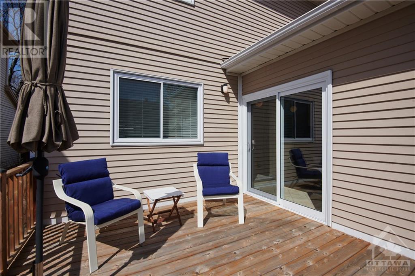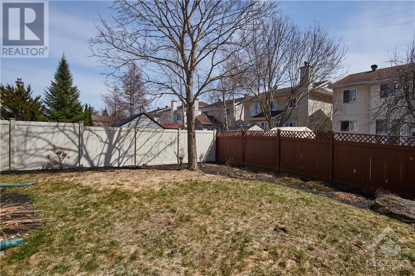4 Bedroom
3 Bathroom
Fireplace
Central Air Conditioning
Forced Air
$749,900
This Chapel Hill South two-storey detached home boasts an attached double car garage, finished basement and fenced backyard with deck. Sitting on a family friendly street, the spacious main floor plan offers an abundance of natural light. A large foyer leads to the living and dining room and the well equipped kitchen overlooking the family room with wood burning fireplace. The second floor provides a generous primary bedroom with lots of closet space and ensuite. Three generous sized secondary bedrooms and a full bathroom complete the second floor. Finished basement level has plenty of storage and space for a gym and entertainment area. The neighbourhood features cycling and walking paths for exploring the outdoors. Close to parks and great local schools. Lovingly maintained, pride of ownership shows throughout. (id:42527)
Property Details
|
MLS® Number
|
1385535 |
|
Property Type
|
Single Family |
|
Neigbourhood
|
Chapel Hill South |
|
Amenities Near By
|
Public Transit, Recreation Nearby, Shopping |
|
Community Features
|
Family Oriented |
|
Parking Space Total
|
4 |
|
Structure
|
Deck |
Building
|
Bathroom Total
|
3 |
|
Bedrooms Above Ground
|
4 |
|
Bedrooms Total
|
4 |
|
Appliances
|
Refrigerator, Dishwasher, Dryer, Hood Fan, Stove, Washer, Blinds |
|
Basement Development
|
Finished |
|
Basement Type
|
Full (finished) |
|
Constructed Date
|
1993 |
|
Construction Style Attachment
|
Detached |
|
Cooling Type
|
Central Air Conditioning |
|
Exterior Finish
|
Brick, Siding |
|
Fireplace Present
|
Yes |
|
Fireplace Total
|
1 |
|
Flooring Type
|
Wall-to-wall Carpet, Linoleum, Ceramic |
|
Foundation Type
|
Poured Concrete |
|
Half Bath Total
|
1 |
|
Heating Fuel
|
Natural Gas |
|
Heating Type
|
Forced Air |
|
Stories Total
|
2 |
|
Type
|
House |
|
Utility Water
|
Municipal Water |
Parking
|
Attached Garage
|
|
|
Inside Entry
|
|
|
Surfaced
|
|
Land
|
Acreage
|
No |
|
Fence Type
|
Fenced Yard |
|
Land Amenities
|
Public Transit, Recreation Nearby, Shopping |
|
Sewer
|
Municipal Sewage System |
|
Size Depth
|
109 Ft ,11 In |
|
Size Frontage
|
42 Ft ,10 In |
|
Size Irregular
|
42.81 Ft X 109.9 Ft |
|
Size Total Text
|
42.81 Ft X 109.9 Ft |
|
Zoning Description
|
R1w |
Rooms
| Level |
Type |
Length |
Width |
Dimensions |
|
Second Level |
Primary Bedroom |
|
|
17'7" x 17'6" |
|
Second Level |
4pc Ensuite Bath |
|
|
8'11" x 8'0" |
|
Second Level |
Bedroom |
|
|
10'5" x 9'11" |
|
Second Level |
Bedroom |
|
|
10'5" x 9'11" |
|
Second Level |
Bedroom |
|
|
9'0" x 9'0" |
|
Second Level |
4pc Bathroom |
|
|
10'5" x 5'5" |
|
Basement |
Recreation Room |
|
|
20'3" x 19'6" |
|
Basement |
Storage |
|
|
35'6" x 17'10" |
|
Basement |
Storage |
|
|
3'0" x 2'8" |
|
Main Level |
Foyer |
|
|
11'9" x 9'6" |
|
Main Level |
Living Room |
|
|
14'2" x 10'11" |
|
Main Level |
Dining Room |
|
|
11'1" x 8'9" |
|
Main Level |
Kitchen |
|
|
10'11" x 8'10" |
|
Main Level |
Eating Area |
|
|
11'2" x 9'11" |
|
Main Level |
Family Room |
|
|
14'6" x 10'6" |
|
Main Level |
2pc Bathroom |
|
|
5'3" x 4'6" |
|
Main Level |
Mud Room |
|
|
8'11" x 6'3" |
|
Main Level |
Laundry Room |
|
|
Measurements not available |
https://www.realtor.ca/real-estate/26736094/2018-rolling-brook-drive-orleans-chapel-hill-south
