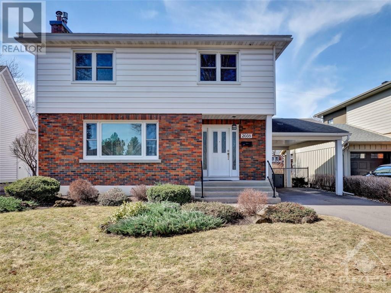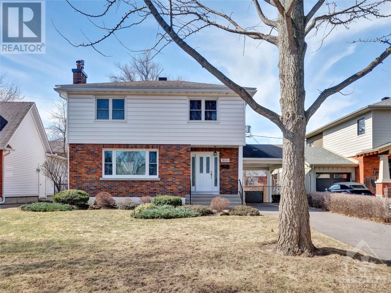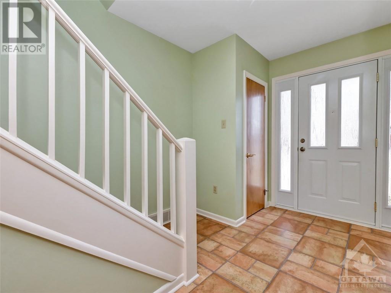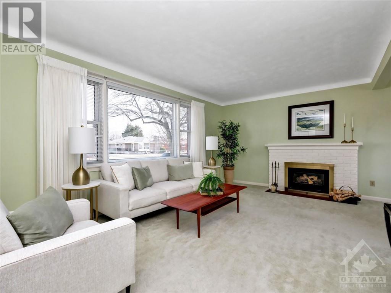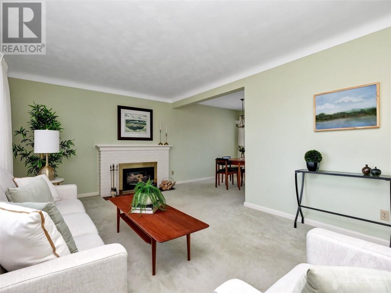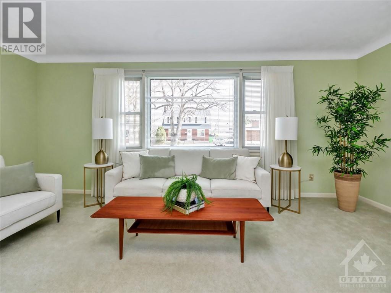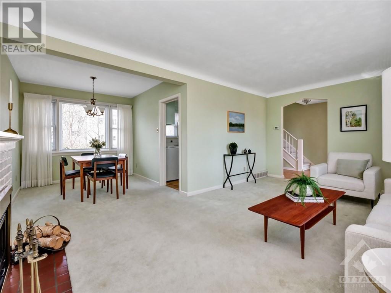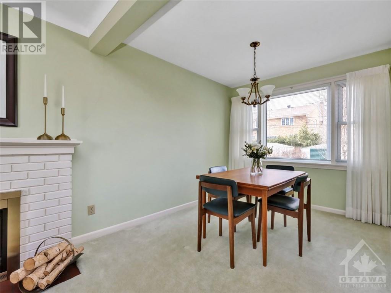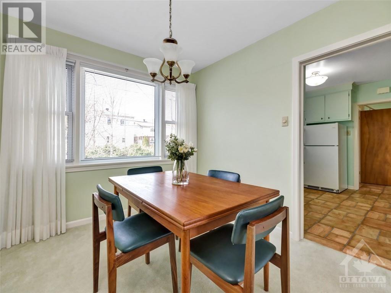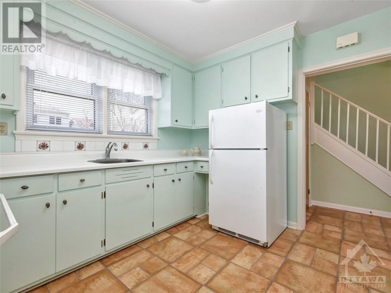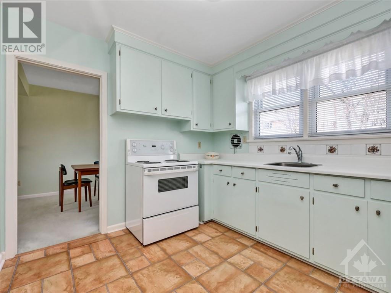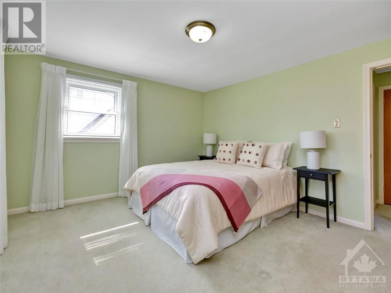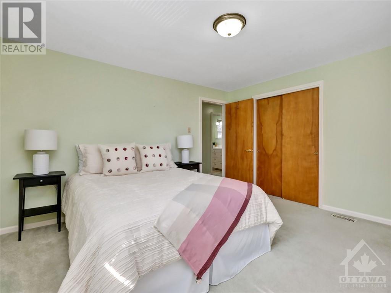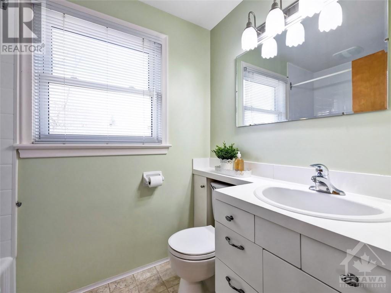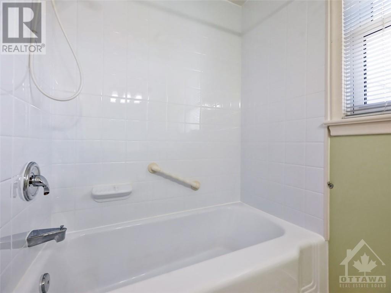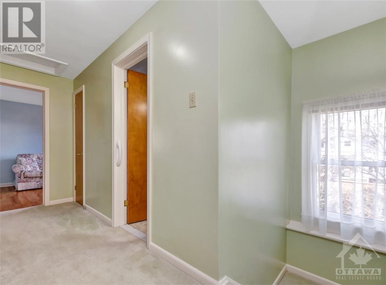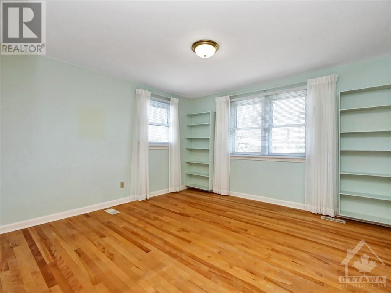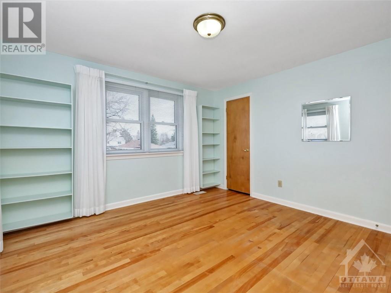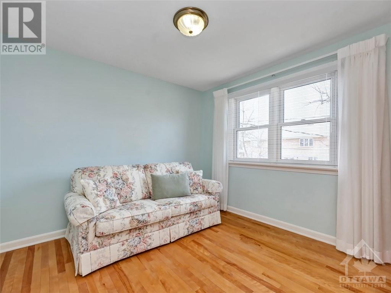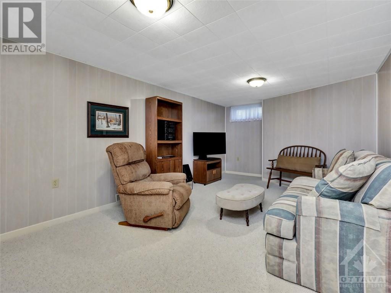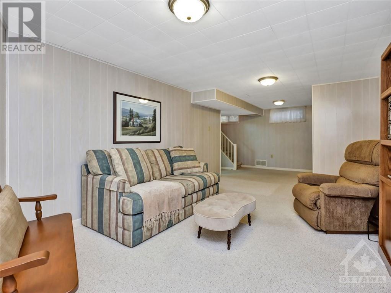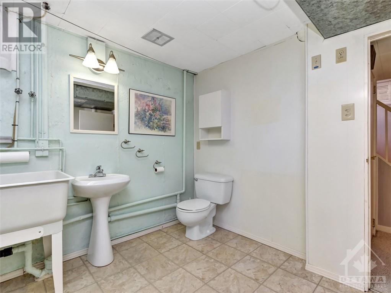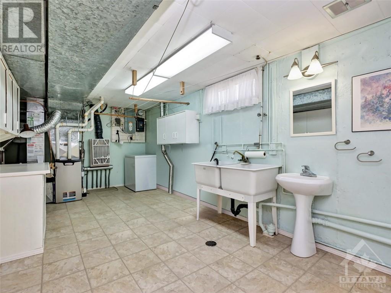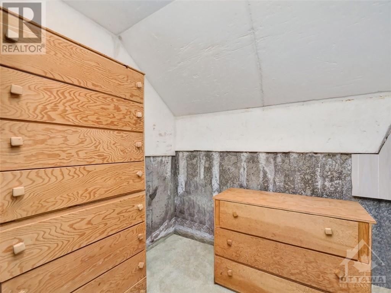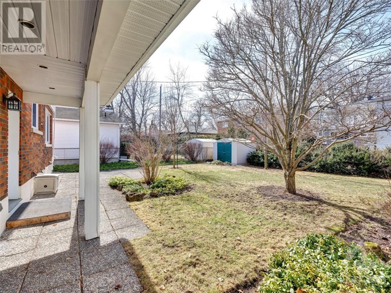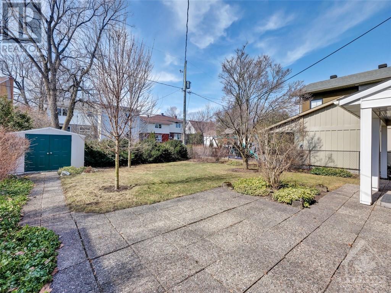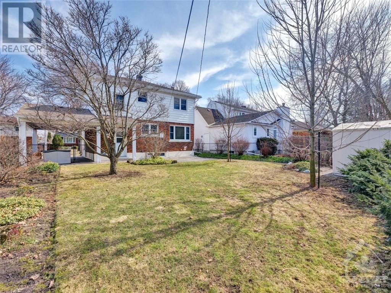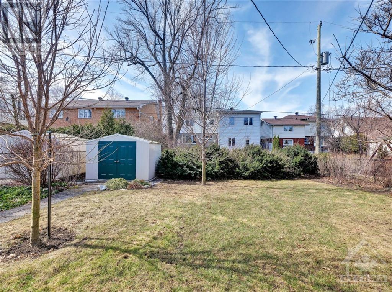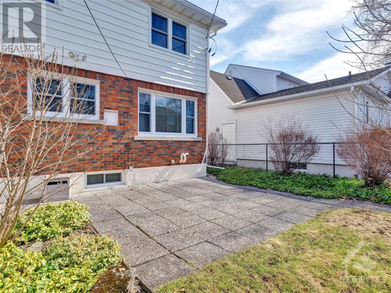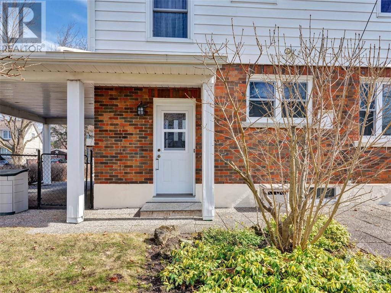3 Bedroom
2 Bathroom
Fireplace
Central Air Conditioning
Forced Air
Landscaped
$649,000
On a quiet tree-lined street in Elmvale Acres this light filled 3 bedroom house, built by Campeau in 1958, has been meticulously and lovingly maintained by long time owners. The morning sun pours in the bright living room and the dining room catches all the afternoon rays. Features hardwood under the wall to wall and a cozy fireplace. Pristine kitchen with original features. Upstairs hardwood continues under the carpet. There are 3 good sized bedrooms and an updated bathroom. The lower level has a big recreation room, partial bath, laundry and super storage. The garden is fully fenced and has pretty landscaping front and back. The back patio faces west, ideal for summer dining and the shed is good storage for garden tools and furniture. Large carport plus additional driveway parking. This is a fabulous family house in a lovely neighbourhood. Pride of ownership is evident. First time on the market in 64 years!! Lucky the buyer to call this home! Offers March 25 at 10 am. (id:42527)
Property Details
|
MLS® Number
|
1381509 |
|
Property Type
|
Single Family |
|
Neigbourhood
|
Elmvale Acres |
|
Amenities Near By
|
Public Transit, Recreation Nearby, Shopping |
|
Community Features
|
Family Oriented |
|
Easement
|
Unknown |
|
Features
|
Flat Site |
|
Parking Space Total
|
2 |
|
Storage Type
|
Storage Shed |
Building
|
Bathroom Total
|
2 |
|
Bedrooms Above Ground
|
3 |
|
Bedrooms Total
|
3 |
|
Appliances
|
Refrigerator, Freezer, Stove, Blinds |
|
Basement Development
|
Partially Finished |
|
Basement Type
|
Full (partially Finished) |
|
Constructed Date
|
1958 |
|
Construction Style Attachment
|
Detached |
|
Cooling Type
|
Central Air Conditioning |
|
Exterior Finish
|
Brick |
|
Fireplace Present
|
Yes |
|
Fireplace Total
|
1 |
|
Flooring Type
|
Carpet Over Hardwood, Wall-to-wall Carpet, Vinyl |
|
Foundation Type
|
Poured Concrete |
|
Half Bath Total
|
1 |
|
Heating Fuel
|
Natural Gas |
|
Heating Type
|
Forced Air |
|
Stories Total
|
2 |
|
Type
|
House |
|
Utility Water
|
Municipal Water |
Parking
Land
|
Acreage
|
No |
|
Fence Type
|
Fenced Yard |
|
Land Amenities
|
Public Transit, Recreation Nearby, Shopping |
|
Landscape Features
|
Landscaped |
|
Sewer
|
Municipal Sewage System |
|
Size Depth
|
99 Ft ,11 In |
|
Size Frontage
|
49 Ft ,11 In |
|
Size Irregular
|
49.94 Ft X 99.88 Ft |
|
Size Total Text
|
49.94 Ft X 99.88 Ft |
|
Zoning Description
|
Residential |
Rooms
| Level |
Type |
Length |
Width |
Dimensions |
|
Second Level |
Bedroom |
|
|
11'10" x 11'7" |
|
Second Level |
Primary Bedroom |
|
|
12'11" x 11'7" |
|
Second Level |
Bedroom |
|
|
9'3" x 9'6" |
|
Second Level |
4pc Bathroom |
|
|
7'5" x 4'11" |
|
Basement |
Recreation Room |
|
|
19'0" x 10'11" |
|
Basement |
Utility Room |
|
|
19'7" x 9'4" |
|
Basement |
2pc Bathroom |
|
|
Measurements not available |
|
Main Level |
Foyer |
|
|
5'9" x 7'9" |
|
Main Level |
Living Room/fireplace |
|
|
18'1" x 11'1" |
|
Main Level |
Dining Room |
|
|
8'4" x 10'0" |
|
Main Level |
Kitchen |
|
|
10'7" x 9'2" |
https://www.realtor.ca/real-estate/26645875/2038-alton-street-ottawa-elmvale-acres
