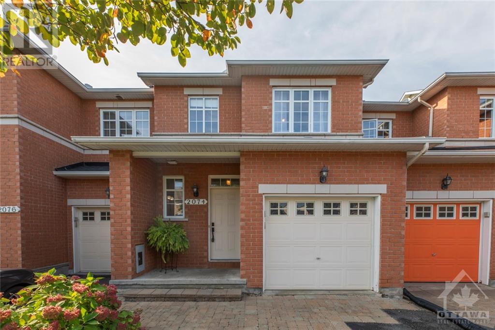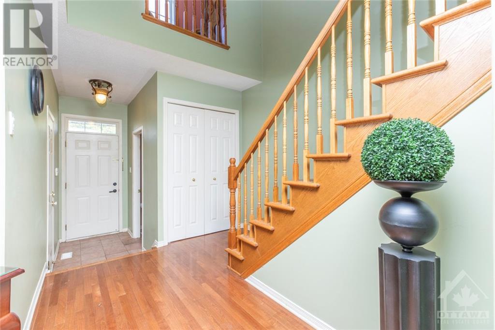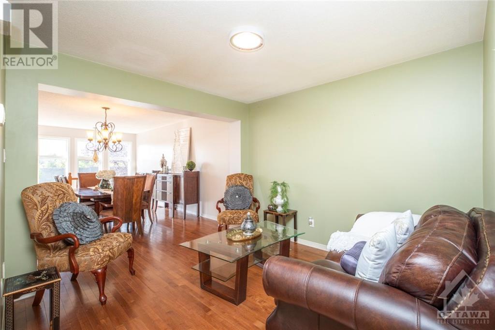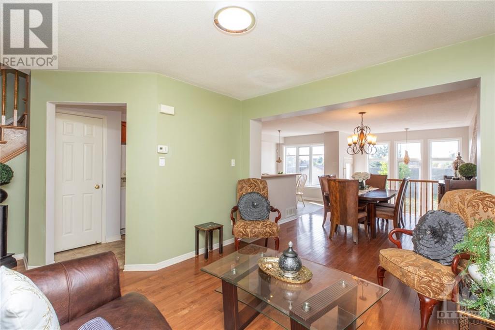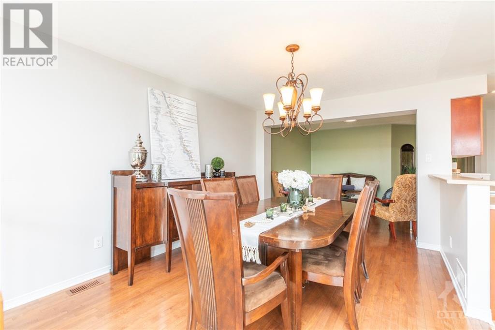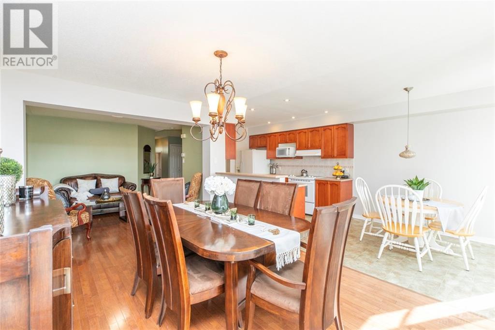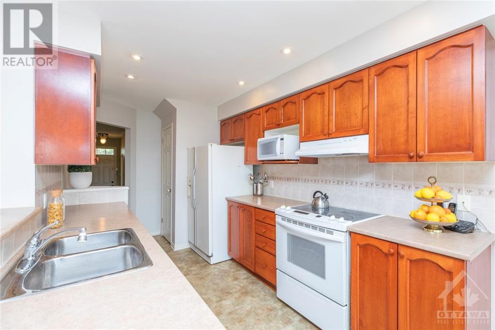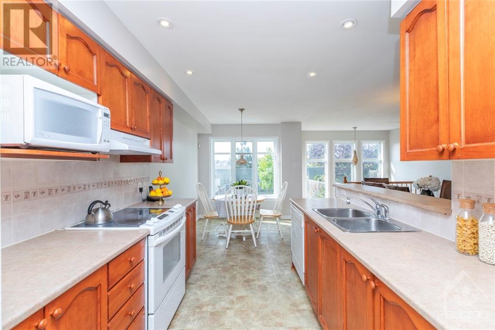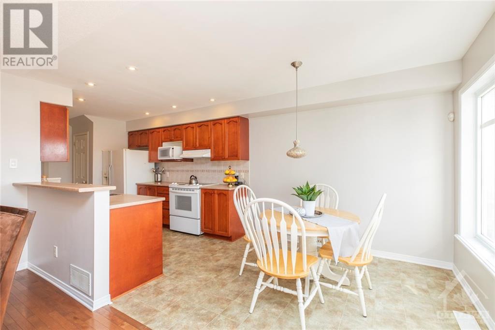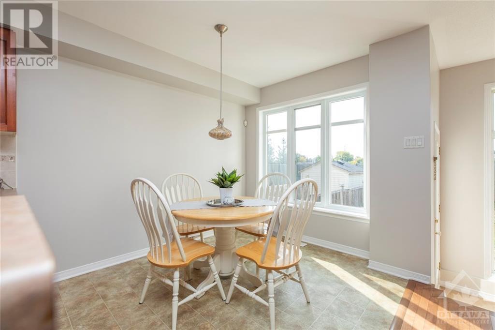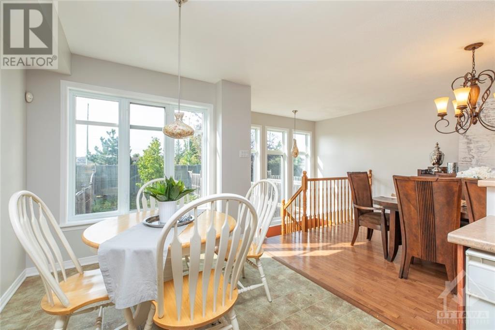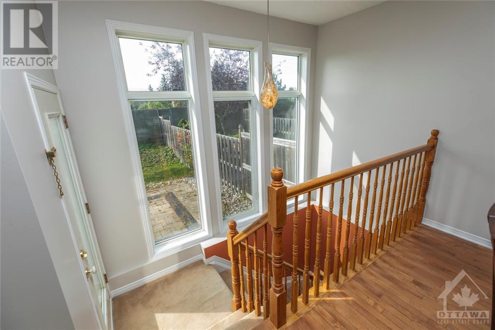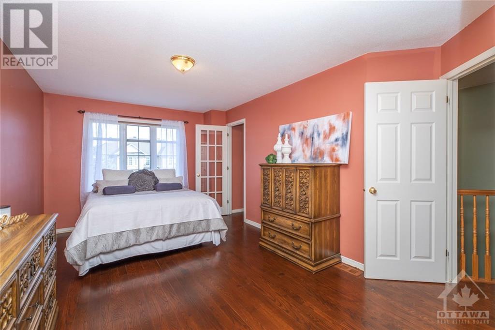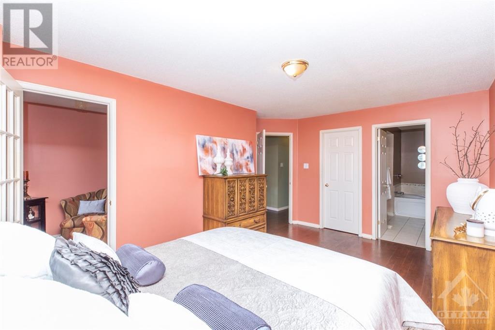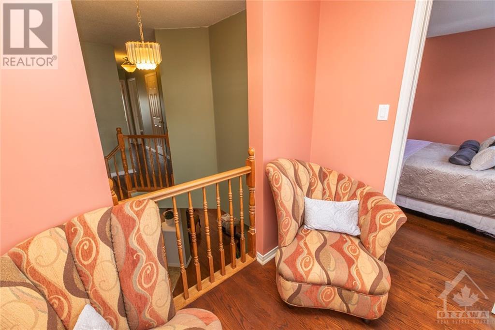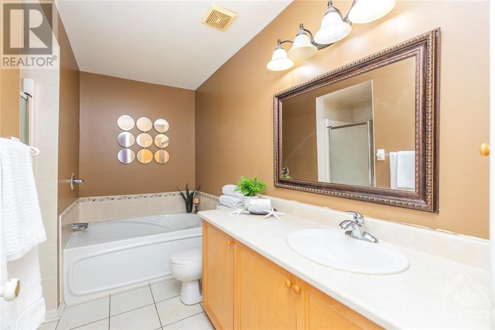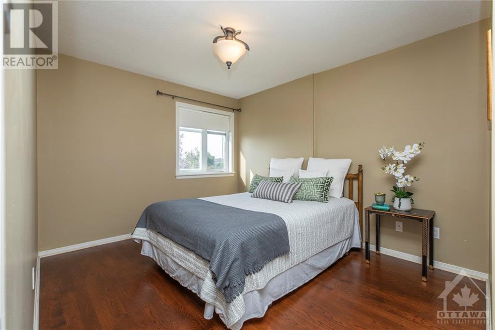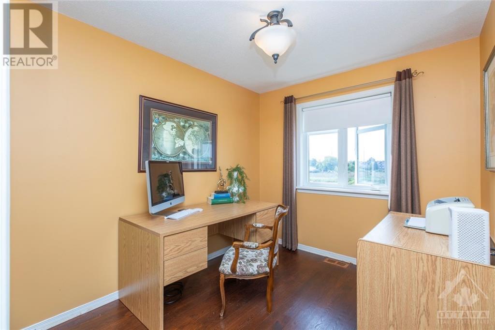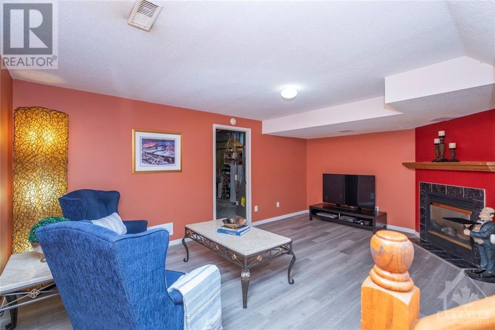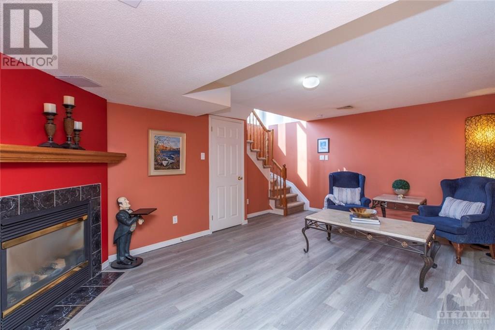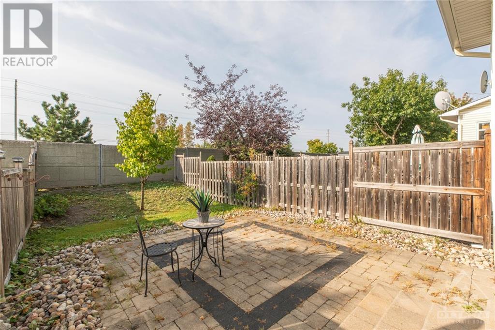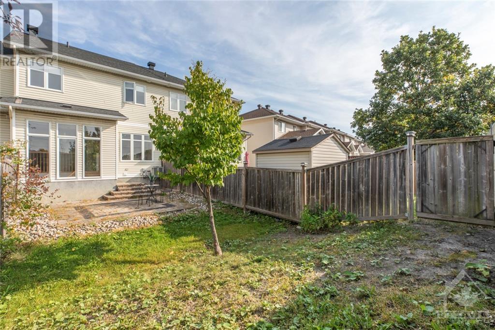3 Bedroom
3 Bathroom
Fireplace
Central Air Conditioning
Forced Air
$575,000
Welcome home to 2074 Bergamot Circle in the wonderful neighbourhood of Springridge - close to schools, playgrounds, shopping, many walking trails, and Millenium Sports Park! This quality-built Richcraft Rosedale model home is situated on a well-desired lot with NO REAR NEIGHBOURS! This open-concept main floor features gleaming hardwood flooring, large floor to ceiling windows to flood the space in natural light, pot lighting, and an eat-in galley style kitchen with a breakfast bar. Hardwood flooring follows you upstairs to 3 bedrooms including the primary suite complete with a walk-in closet, exclusive sitting area open to downstairs, and an ensuite bathroom with a soaker tub and stand-alone shower. Enjoy the additional living space in the fully finished lower-level family room featuring laminate flooring and a cozy gas fireplace to warm up on cool winter nights. Enjoy entertaining in the private backyard, fully fenced, with a sound barrier back fence and a large interlock patio. (id:42527)
Property Details
|
MLS® Number
|
1385445 |
|
Property Type
|
Single Family |
|
Neigbourhood
|
Springridge |
|
Amenities Near By
|
Public Transit, Recreation Nearby, Shopping |
|
Community Features
|
Family Oriented |
|
Features
|
Automatic Garage Door Opener |
|
Parking Space Total
|
3 |
|
Structure
|
Patio(s) |
Building
|
Bathroom Total
|
3 |
|
Bedrooms Above Ground
|
3 |
|
Bedrooms Total
|
3 |
|
Appliances
|
Refrigerator, Dishwasher, Dryer, Stove, Washer |
|
Basement Development
|
Finished |
|
Basement Type
|
Full (finished) |
|
Constructed Date
|
2003 |
|
Construction Material
|
Wood Frame |
|
Cooling Type
|
Central Air Conditioning |
|
Exterior Finish
|
Brick, Siding |
|
Fireplace Present
|
Yes |
|
Fireplace Total
|
1 |
|
Flooring Type
|
Hardwood, Laminate, Tile |
|
Foundation Type
|
Poured Concrete |
|
Half Bath Total
|
1 |
|
Heating Fuel
|
Natural Gas |
|
Heating Type
|
Forced Air |
|
Stories Total
|
2 |
|
Type
|
Row / Townhouse |
|
Utility Water
|
Municipal Water |
Parking
|
Attached Garage
|
|
|
Inside Entry
|
|
|
Interlocked
|
|
|
Surfaced
|
|
Land
|
Acreage
|
No |
|
Fence Type
|
Fenced Yard |
|
Land Amenities
|
Public Transit, Recreation Nearby, Shopping |
|
Sewer
|
Municipal Sewage System |
|
Size Depth
|
117 Ft ,8 In |
|
Size Frontage
|
20 Ft |
|
Size Irregular
|
20 Ft X 117.7 Ft |
|
Size Total Text
|
20 Ft X 117.7 Ft |
|
Zoning Description
|
Residential |
Rooms
| Level |
Type |
Length |
Width |
Dimensions |
|
Second Level |
Primary Bedroom |
|
|
16'5" x 10'1" |
|
Second Level |
Loft |
|
|
Measurements not available |
|
Second Level |
Other |
|
|
Measurements not available |
|
Second Level |
4pc Ensuite Bath |
|
|
Measurements not available |
|
Second Level |
Bedroom |
|
|
11'1" x 9'8" |
|
Second Level |
Bedroom |
|
|
9'8" x 8'9" |
|
Second Level |
Full Bathroom |
|
|
Measurements not available |
|
Lower Level |
Family Room |
|
|
18'8" x 12'4" |
|
Lower Level |
Laundry Room |
|
|
Measurements not available |
|
Main Level |
Foyer |
|
|
Measurements not available |
|
Main Level |
Living Room |
|
|
13'8" x 10'4" |
|
Main Level |
Dining Room |
|
|
10'4" x 10'1" |
|
Main Level |
Kitchen |
|
|
11'1" x 8'3" |
|
Main Level |
Eating Area |
|
|
8'6" x 8'1" |
|
Main Level |
Partial Bathroom |
|
|
Measurements not available |
https://www.realtor.ca/real-estate/26729986/2074-bergamot-circle-orleans-springridge
