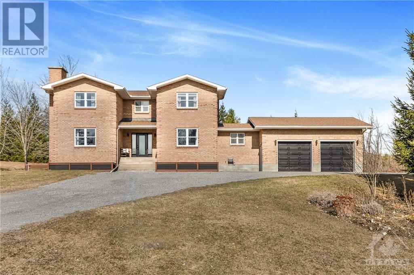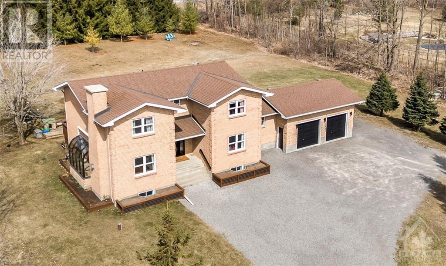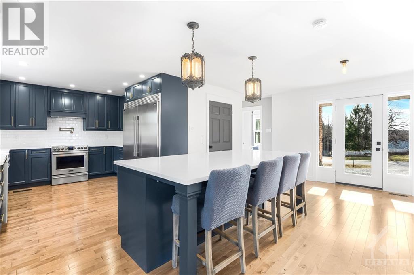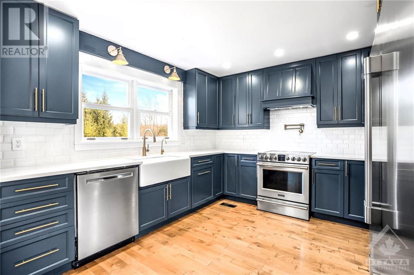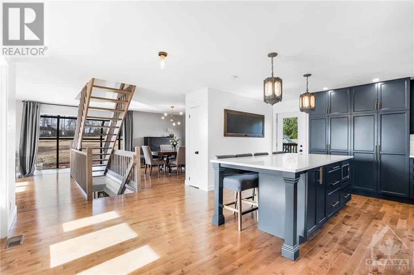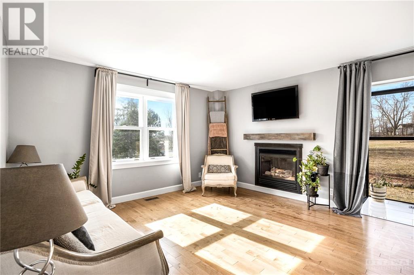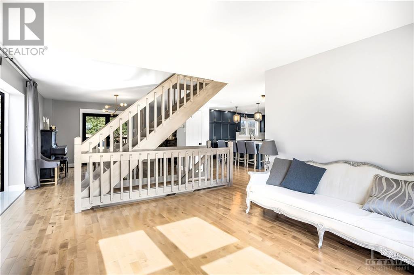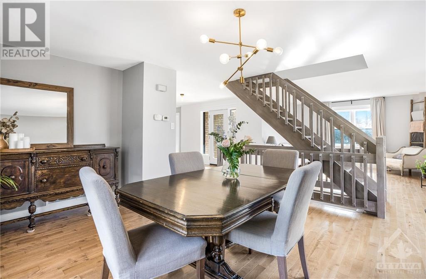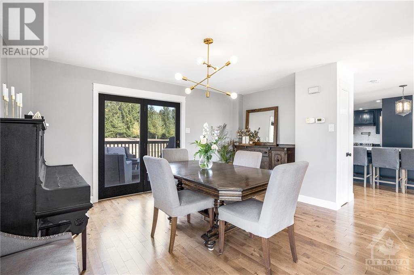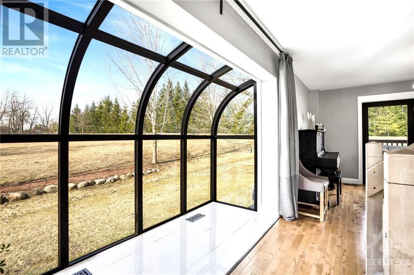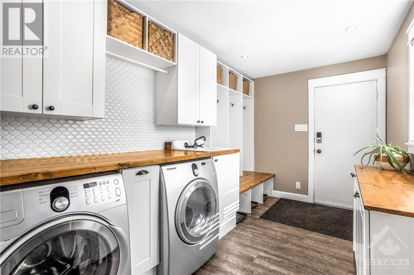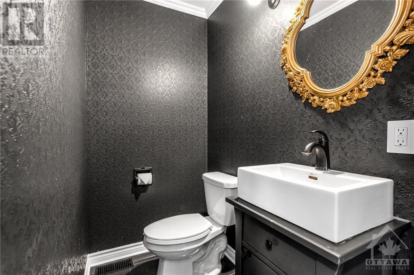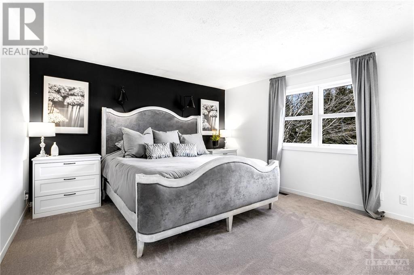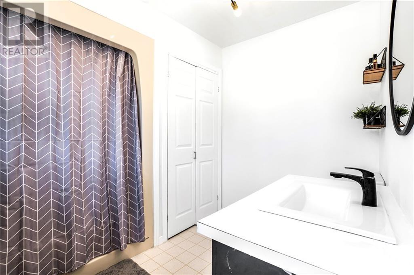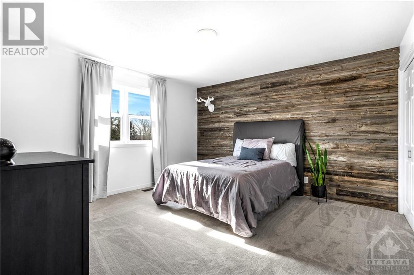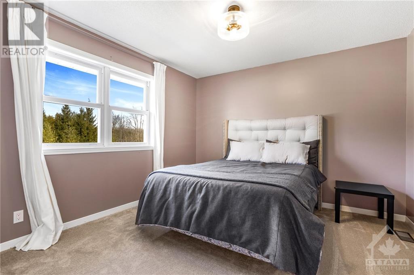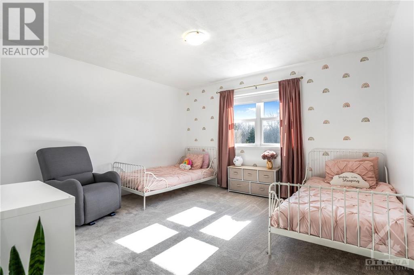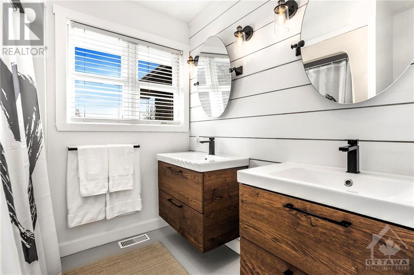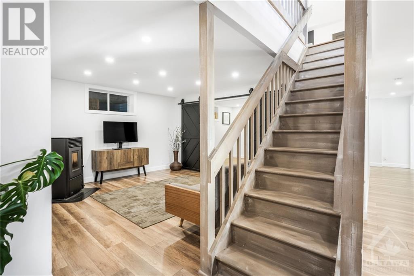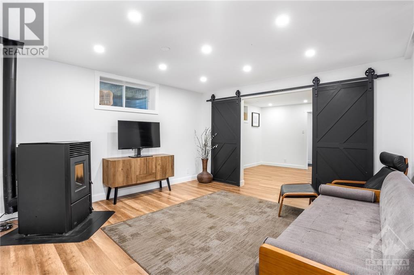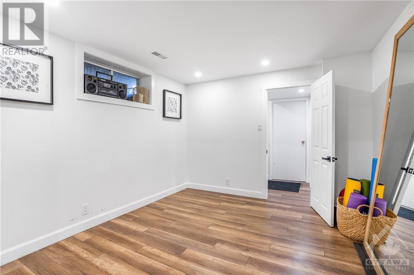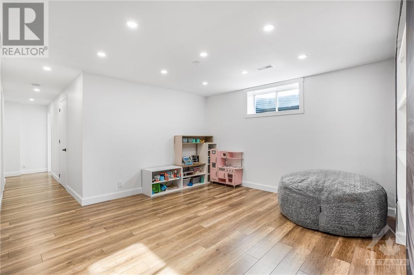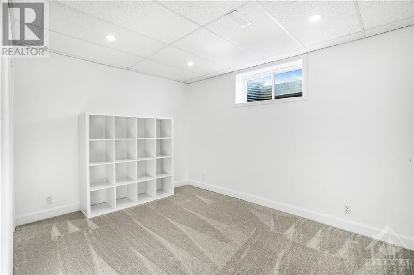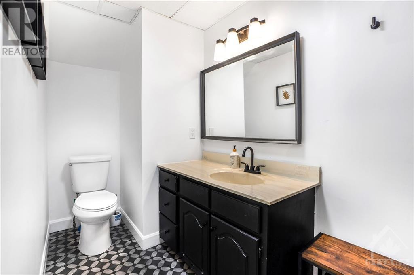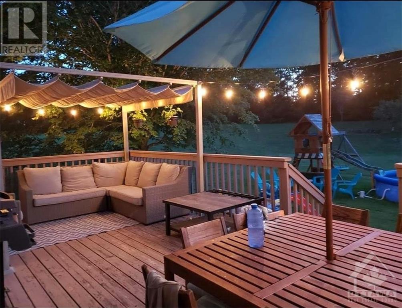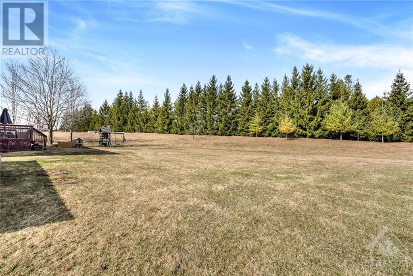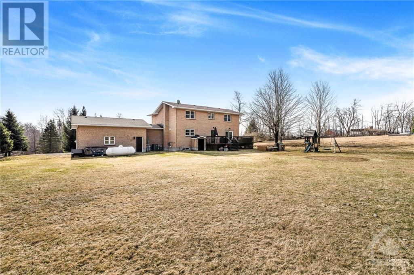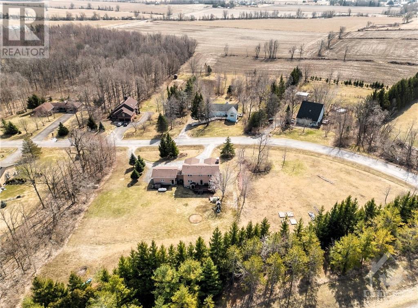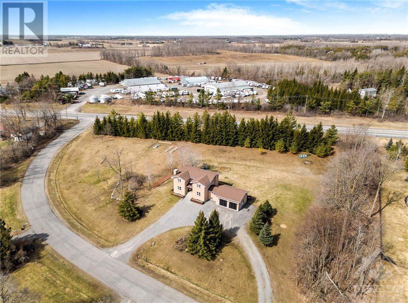5 Bedroom
4 Bathroom
Fireplace
Central Air Conditioning
Forced Air
Acreage
Landscaped
$879,900
Escape the urban rush in the tranquility of your expansive 2+ acre lot. This beautiful 2-storey brick home seamlessly blends rural comfort with a modern lifestyle. Open main level features hardwood floors, pot lights, a custom Muskoka kitchen with large island and quartz counters. Spacious living rm with fireplace, solarium style window adds an abundance of light, dining room with access to patio doors to the deck. Main flr office and laundry rm with garage access. Second level features four spacious bedrooms including a Primary bedroom private ensuite bath. The finished basement offers additional flex space with so many uses including in-law suite potential. Added feature is home elevator to all 3 levels. Loads of trees around the back perimeter of this property for you to enjoy outdoors even more! 24 hours irrevocable for all offers. Septic System is original and is being sold in 'as is' condition. (id:42527)
Property Details
|
MLS® Number
|
1383038 |
|
Property Type
|
Single Family |
|
Neigbourhood
|
North Gower |
|
Amenities Near By
|
Golf Nearby, Recreation Nearby |
|
Community Features
|
Family Oriented |
|
Features
|
Park Setting, Corner Site, Elevator, Automatic Garage Door Opener |
|
Parking Space Total
|
6 |
|
Road Type
|
Paved Road |
|
Structure
|
Deck |
Building
|
Bathroom Total
|
4 |
|
Bedrooms Above Ground
|
4 |
|
Bedrooms Below Ground
|
1 |
|
Bedrooms Total
|
5 |
|
Appliances
|
Refrigerator, Dishwasher, Dryer, Hood Fan, Microwave, Stove, Washer |
|
Basement Development
|
Partially Finished |
|
Basement Type
|
Full (partially Finished) |
|
Constructed Date
|
1990 |
|
Construction Material
|
Wood Frame |
|
Construction Style Attachment
|
Detached |
|
Cooling Type
|
Central Air Conditioning |
|
Exterior Finish
|
Brick |
|
Fireplace Present
|
Yes |
|
Fireplace Total
|
2 |
|
Flooring Type
|
Wall-to-wall Carpet, Hardwood, Laminate |
|
Foundation Type
|
Poured Concrete |
|
Half Bath Total
|
1 |
|
Heating Fuel
|
Propane |
|
Heating Type
|
Forced Air |
|
Stories Total
|
2 |
|
Type
|
House |
|
Utility Water
|
Drilled Well |
Parking
|
Attached Garage
|
|
|
Inside Entry
|
|
Land
|
Access Type
|
Highway Access |
|
Acreage
|
Yes |
|
Land Amenities
|
Golf Nearby, Recreation Nearby |
|
Landscape Features
|
Landscaped |
|
Sewer
|
Septic System |
|
Size Depth
|
351 Ft ,7 In |
|
Size Frontage
|
195 Ft ,2 In |
|
Size Irregular
|
2.42 |
|
Size Total
|
2.42 Ac |
|
Size Total Text
|
2.42 Ac |
|
Zoning Description
|
Rr3 |
Rooms
| Level |
Type |
Length |
Width |
Dimensions |
|
Second Level |
Primary Bedroom |
|
|
13'2" x 13'2" |
|
Second Level |
4pc Ensuite Bath |
|
|
Measurements not available |
|
Second Level |
Bedroom |
|
|
13'1" x 13'1" |
|
Second Level |
Bedroom |
|
|
11'1" x 11'1" |
|
Second Level |
Bedroom |
|
|
12'5" x 11'1" |
|
Second Level |
5pc Bathroom |
|
|
Measurements not available |
|
Basement |
Playroom |
|
|
13'1" x 12'5" |
|
Basement |
Family Room |
|
|
13'0" x 12'11" |
|
Basement |
Den |
|
|
10'10" x 10'7" |
|
Basement |
Bedroom |
|
|
12'5" x 9'5" |
|
Basement |
4pc Bathroom |
|
|
Measurements not available |
|
Basement |
Utility Room |
|
|
Measurements not available |
|
Main Level |
Dining Room |
|
|
15'9" x 15'5" |
|
Main Level |
Living Room/fireplace |
|
|
13'3" x 13'2" |
|
Main Level |
Kitchen |
|
|
22'0" x 12'0" |
|
Main Level |
Office |
|
|
10'11" x 6'2" |
|
Main Level |
Laundry Room |
|
|
12'9" x 8'2" |
|
Main Level |
2pc Bathroom |
|
|
Measurements not available |
|
Main Level |
Solarium |
|
|
Measurements not available |
https://www.realtor.ca/real-estate/26704845/2111-stratton-drive-ottawa-north-gower
