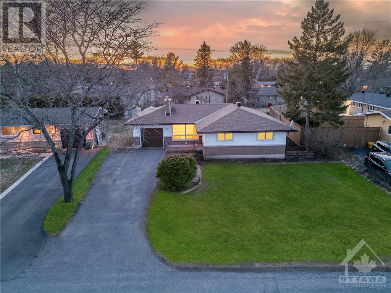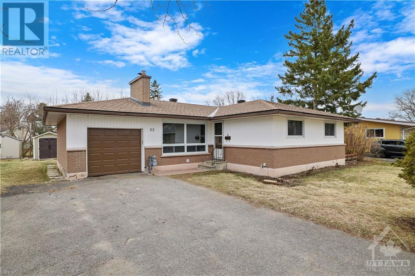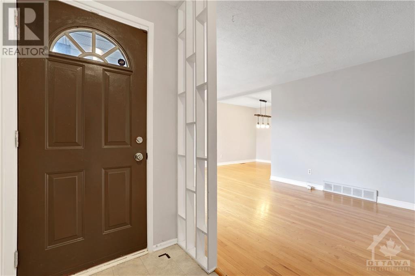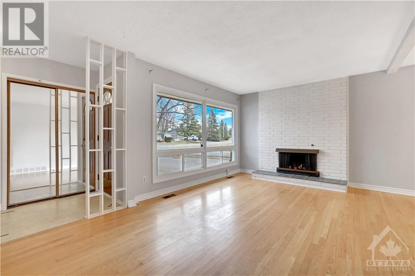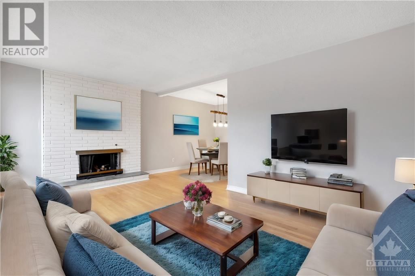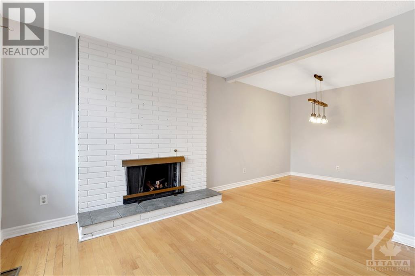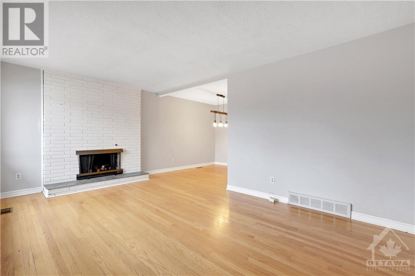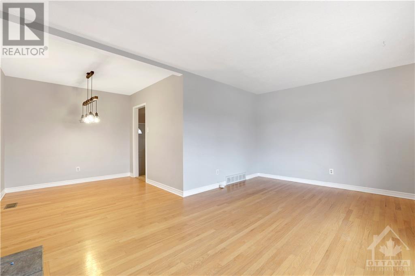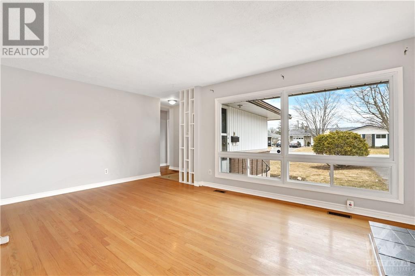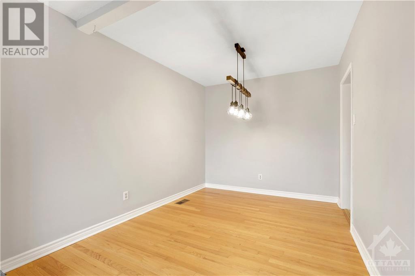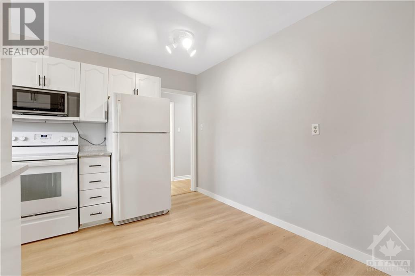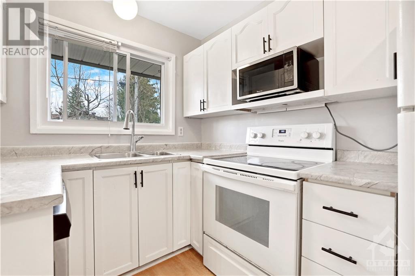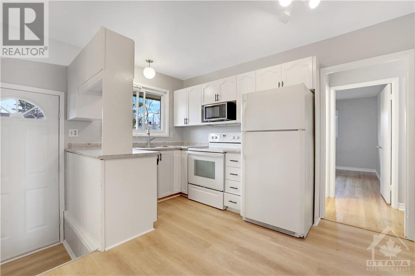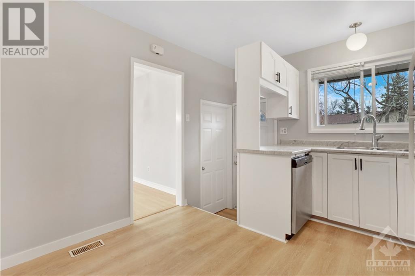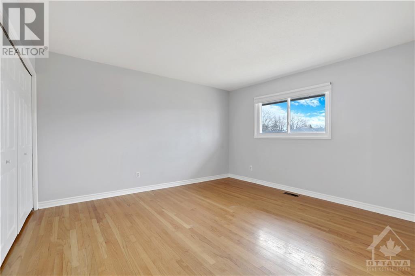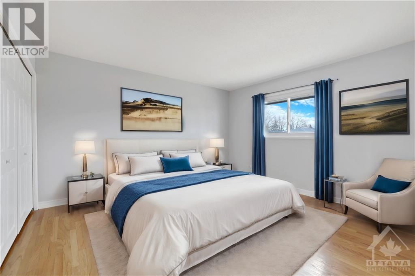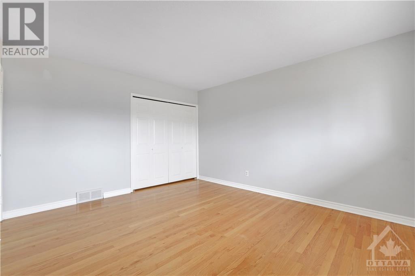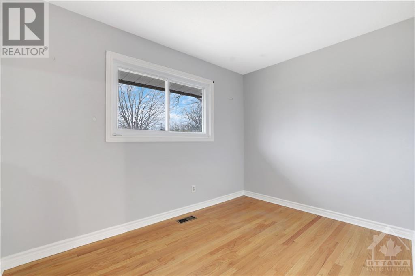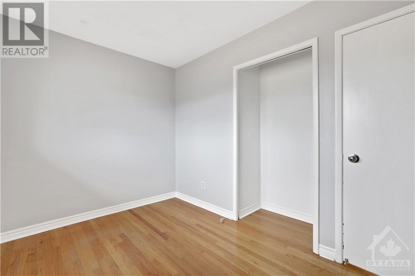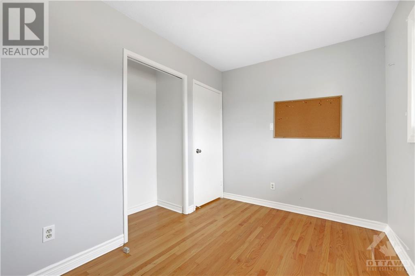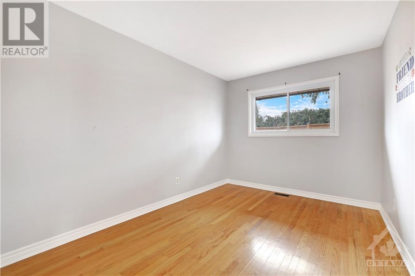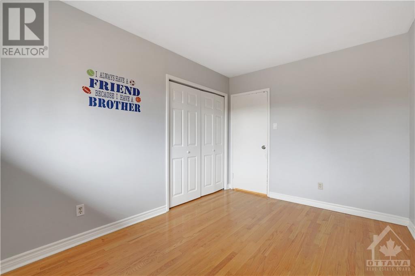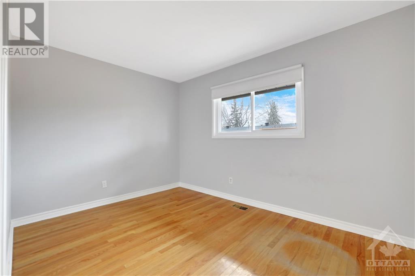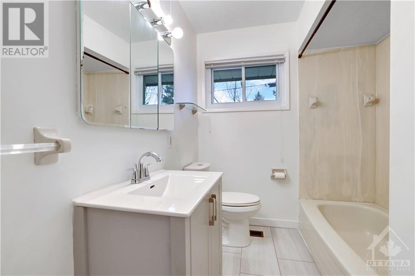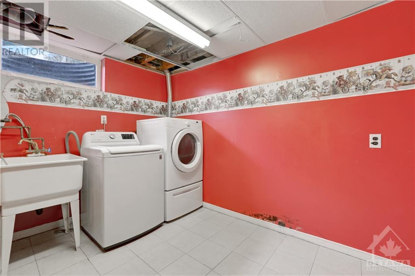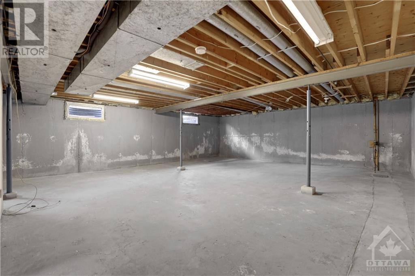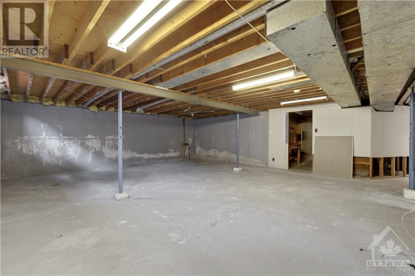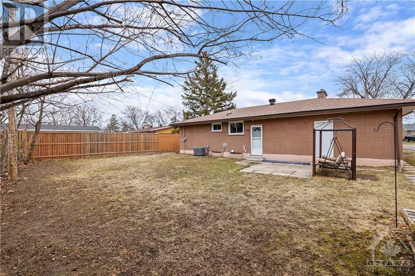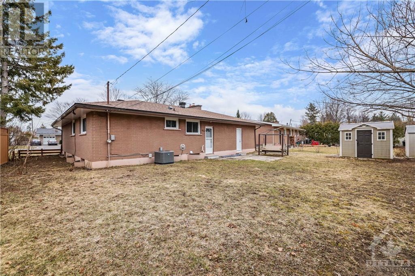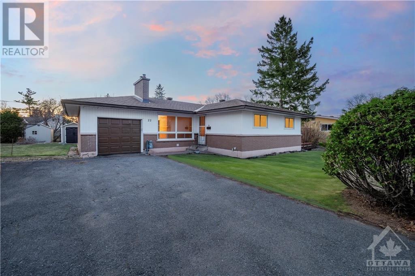4 Bedroom
1 Bathroom
Bungalow
Fireplace
Central Air Conditioning
Forced Air
$588,900
Unlock the full potential of 22 Sycamore Drive, an exceptional investment opportunity nestled in Ottawa's highly desirable neighborhood. This solid four-bedroom Teron built mid-century bungalow in family-oriented Lynwood Village awaits your personal touch. Make a move to centrally located Arbeatha Park. Great Location near National Defence Headquarters, Transit, Shopping, Recreation, Parks and Schools and green space. This home boasts an ample lot, private yard and plenty of parking including an attached garage. Inside, hardwood floors await and a great floor plan with large kitchen can be kept as-is or renovated to reach their full potential. Spacious unfinished basement in awaits your personal touch. Access to lower level also available from rear yard. Whether you're an experienced investor seeking to expand your portfolio or a newcomer looking to enter the real estate market, this property represents a sound investment opportunity. Don't miss out on this rare find. (id:42527)
Property Details
|
MLS® Number
|
1383820 |
|
Property Type
|
Single Family |
|
Neigbourhood
|
Arbeatha Park |
|
Amenities Near By
|
Public Transit, Recreation Nearby, Shopping |
|
Community Features
|
Family Oriented, School Bus |
|
Features
|
Recreational, Automatic Garage Door Opener |
|
Parking Space Total
|
5 |
Building
|
Bathroom Total
|
1 |
|
Bedrooms Above Ground
|
4 |
|
Bedrooms Total
|
4 |
|
Appliances
|
Refrigerator, Dishwasher, Dryer, Microwave, Stove, Washer |
|
Architectural Style
|
Bungalow |
|
Basement Development
|
Unfinished |
|
Basement Type
|
Full (unfinished) |
|
Constructed Date
|
1969 |
|
Construction Material
|
Poured Concrete |
|
Construction Style Attachment
|
Detached |
|
Cooling Type
|
Central Air Conditioning |
|
Exterior Finish
|
Brick, Siding |
|
Fireplace Present
|
Yes |
|
Fireplace Total
|
1 |
|
Flooring Type
|
Hardwood, Ceramic |
|
Foundation Type
|
Poured Concrete |
|
Heating Fuel
|
Natural Gas |
|
Heating Type
|
Forced Air |
|
Stories Total
|
1 |
|
Type
|
House |
|
Utility Water
|
Municipal Water |
Parking
Land
|
Acreage
|
No |
|
Land Amenities
|
Public Transit, Recreation Nearby, Shopping |
|
Sewer
|
Municipal Sewage System |
|
Size Depth
|
100 Ft |
|
Size Frontage
|
63 Ft |
|
Size Irregular
|
63 Ft X 100 Ft |
|
Size Total Text
|
63 Ft X 100 Ft |
|
Zoning Description
|
Residential |
Rooms
| Level |
Type |
Length |
Width |
Dimensions |
|
Basement |
4pc Bathroom |
|
|
7'2" x 4'7" |
|
Basement |
Laundry Room |
|
|
9'5" x 10'9" |
|
Basement |
Other |
|
|
35'1" x 37'2" |
|
Basement |
Utility Room |
|
|
Measurements not available |
|
Main Level |
4pc Bathroom |
|
|
6'5" x 8'7" |
|
Main Level |
Bedroom |
|
|
10'11" x 7'7" |
|
Main Level |
Bedroom |
|
|
11'11" x 8'9" |
|
Main Level |
Bedroom |
|
|
11'11" x 11'11" |
|
Main Level |
Kitchen |
|
|
10'4" x 11'11" |
|
Main Level |
Living Room/fireplace |
|
|
17'3" x 10'11" |
|
Main Level |
Dining Room |
|
|
8'5" x 8'10" |
|
Main Level |
Recreation Room |
|
|
11'11" x 13'4" |
Utilities
|
Fully serviced
|
Available |
|
Electricity
|
Available |
https://www.realtor.ca/real-estate/26696350/22-sycamore-drive-ottawa-arbeatha-park
