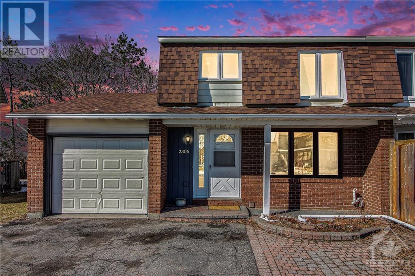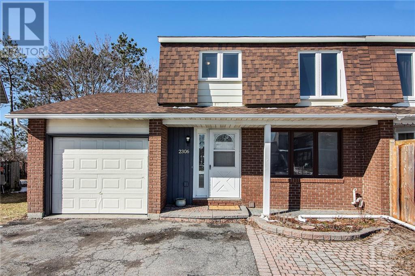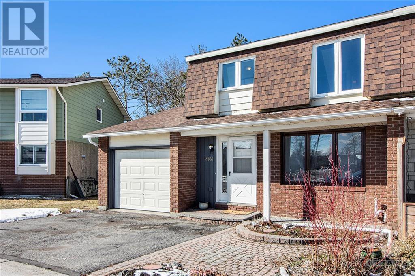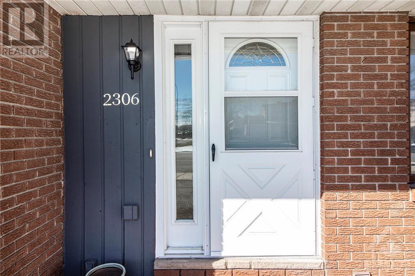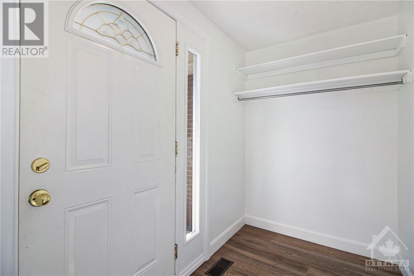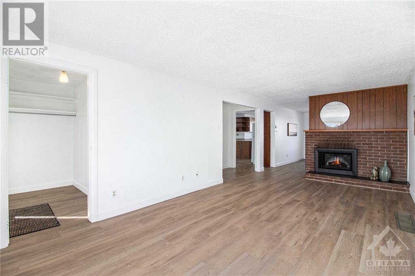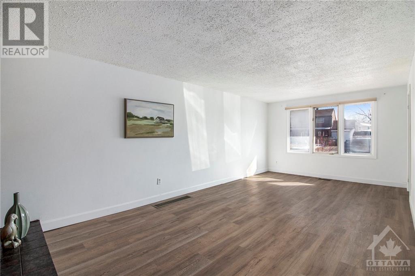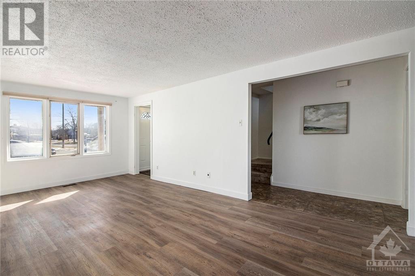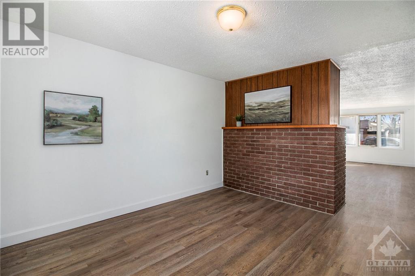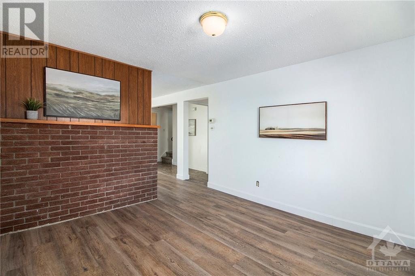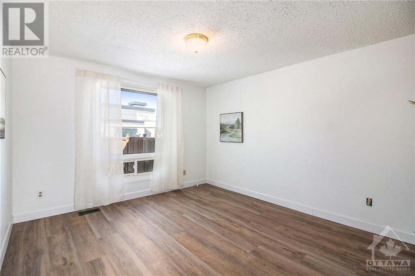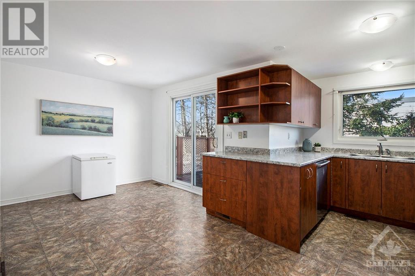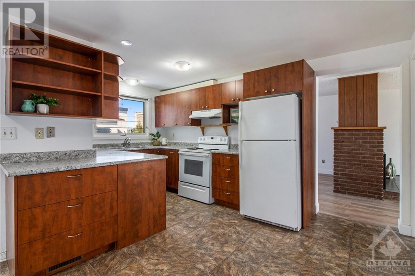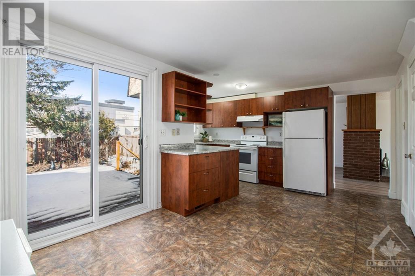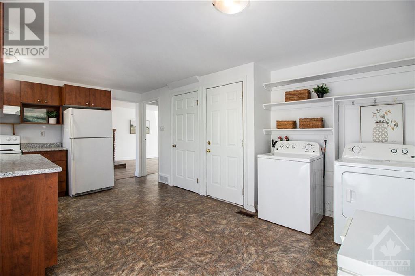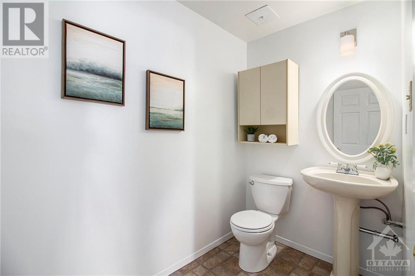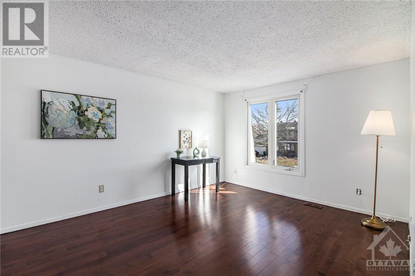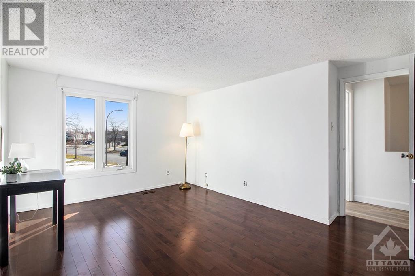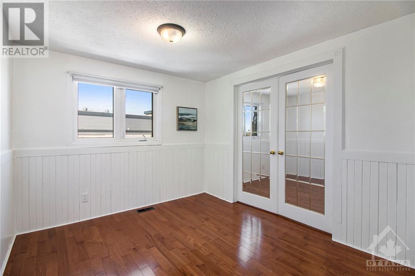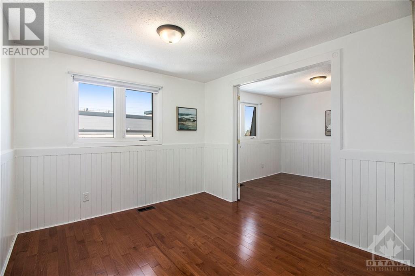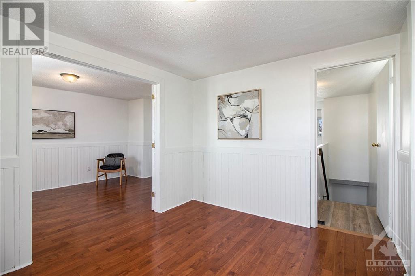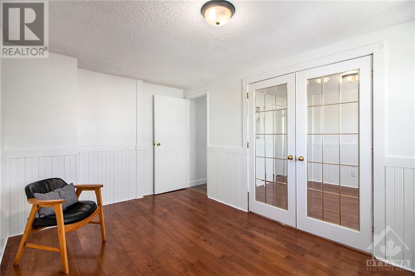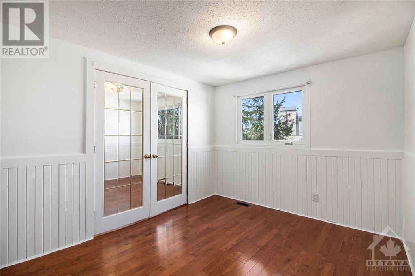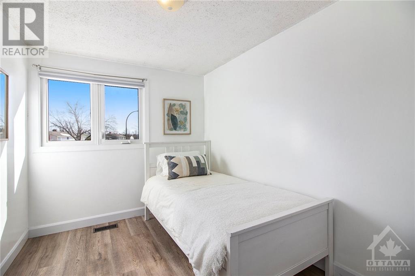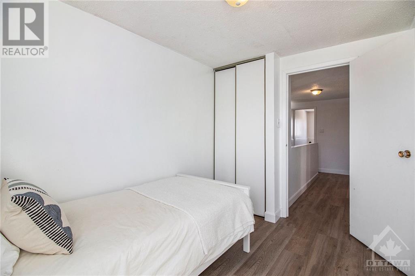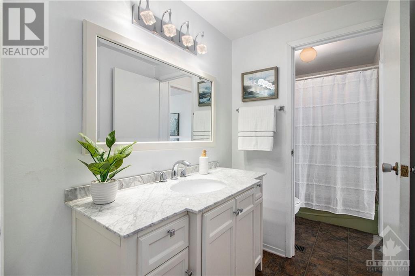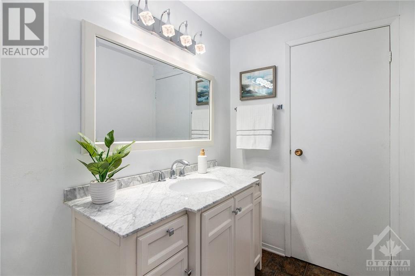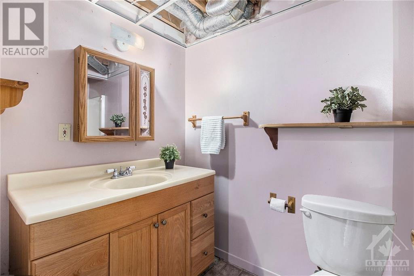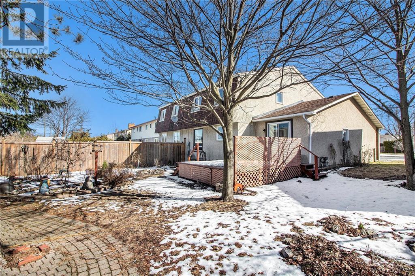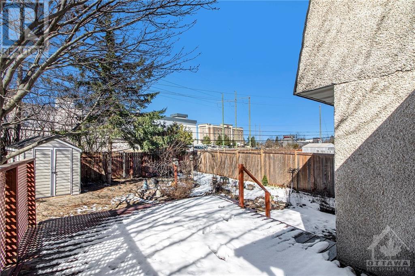2306 Cotters Crescent Ottawa, Ontario K1V 8Y6
4 Bedroom
3 Bathroom
Fireplace
Central Air Conditioning
Forced Air
$499,900
Spacious 4 bedroom, 3 bathroom home w NO condo fees for less than 500k! This spacious & bright semi-detached home is primed & ready for new owners.You're going to love the v large living room w electric FP when the weather chills. Dining room looks over your lovely garden w no rear neighbours. Updated kitchen w counter space galore. Cute shelves for storage & display. Eat in area by your sliding patio doors leading you to your deck & garden. Main floor laundry. Large main floor powder room. Upstairs, four good size bedrooms - two of which are connected by swinging glass french doors. An easy fix to separate them completely or perfect for flexible living spaces.Cheater ensuite off the sizeable primary w separation from tub/toilet & sink for extra privacy. Fourth bedroom great for kids or a perfect office.Basement is ready for your touch and imagination. This home is located close to transit, shopping and recreation! Roof 2021, Furnace/AC 2015. Offers Wednesday, April 10th at 8PM (id:42527)
Open House
This property has open houses!
April
13
Saturday
Starts at:
2:00 pm
Ends at:4:00 pm
Property Details
| MLS® Number | 1384990 |
| Property Type | Single Family |
| Neigbourhood | Windsor Park Village |
| Amenities Near By | Airport, Public Transit, Recreation Nearby, Shopping |
| Parking Space Total | 2 |
Building
| Bathroom Total | 3 |
| Bedrooms Above Ground | 4 |
| Bedrooms Total | 4 |
| Appliances | Refrigerator, Dishwasher, Dryer, Freezer, Stove, Washer |
| Basement Development | Unfinished |
| Basement Type | Full (unfinished) |
| Constructed Date | 1973 |
| Construction Material | Poured Concrete |
| Construction Style Attachment | Semi-detached |
| Cooling Type | Central Air Conditioning |
| Exterior Finish | Brick, Siding |
| Fireplace Present | Yes |
| Fireplace Total | 1 |
| Flooring Type | Laminate, Vinyl |
| Foundation Type | Poured Concrete |
| Half Bath Total | 1 |
| Heating Fuel | Natural Gas |
| Heating Type | Forced Air |
| Stories Total | 2 |
| Type | House |
| Utility Water | Municipal Water |
Parking
| Attached Garage |
Land
| Acreage | No |
| Land Amenities | Airport, Public Transit, Recreation Nearby, Shopping |
| Sewer | Municipal Sewage System |
| Size Depth | 88 Ft ,8 In |
| Size Frontage | 30 Ft ,8 In |
| Size Irregular | 30.69 Ft X 88.63 Ft |
| Size Total Text | 30.69 Ft X 88.63 Ft |
| Zoning Description | Residential |
Rooms
| Level | Type | Length | Width | Dimensions |
|---|---|---|---|---|
| Second Level | Primary Bedroom | 11'0" x 16'0" | ||
| Second Level | Bedroom | 7'10" x 11'0" | ||
| Second Level | Bedroom | 10'4" x 9'5" | ||
| Second Level | Bedroom | 13'7" x 9'5" | ||
| Second Level | 4pc Bathroom | 4'11" x 12'0" | ||
| Basement | Other | 18'8" x 10'6" | ||
| Basement | Other | 10'3" x 10'11" | ||
| Basement | Utility Room | 23'11" x 10'2" | ||
| Basement | 2pc Bathroom | 5'2" x 9'11" | ||
| Main Level | Foyer | 7'8" x 4'11" | ||
| Main Level | Living Room/fireplace | 11'0" x 21'4" | ||
| Main Level | Dining Room | 11'1" x 11'8" | ||
| Main Level | Kitchen | 14'10" x 7'7" | ||
| Main Level | Kitchen | 10'10" x 10'6" | ||
| Main Level | 2pc Bathroom | 4'6" x 7'8" |
Utilities
| Electricity | Available |
https://www.realtor.ca/real-estate/26721580/2306-cotters-crescent-ottawa-windsor-park-village
