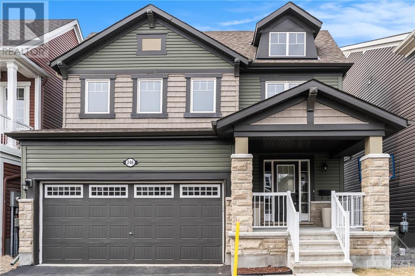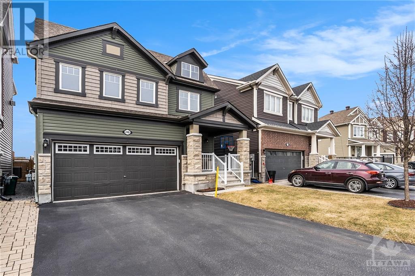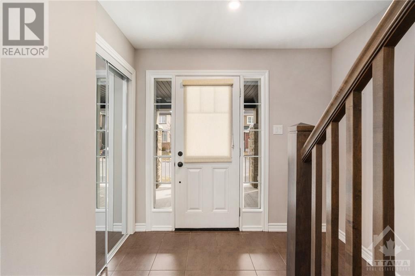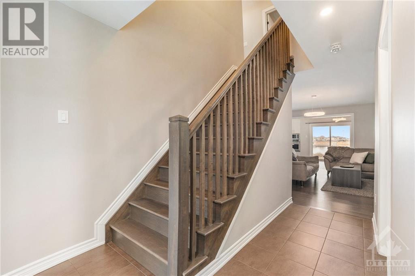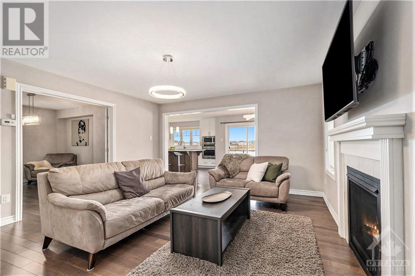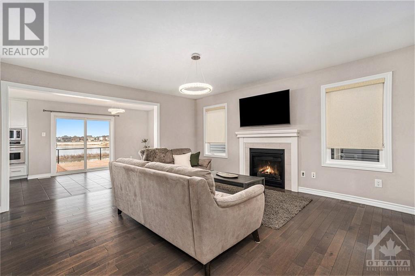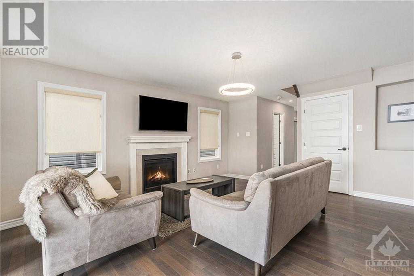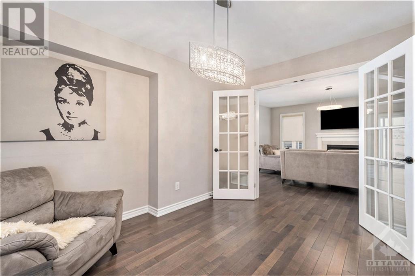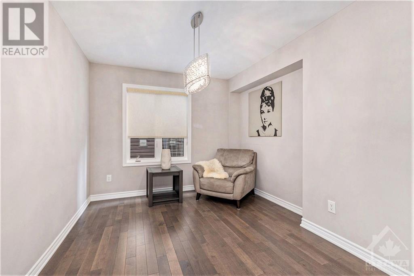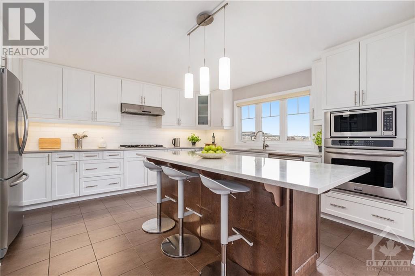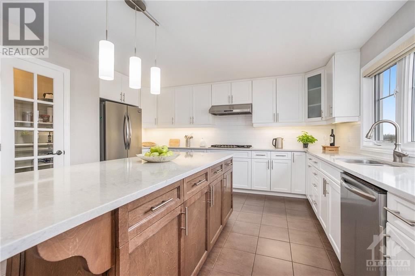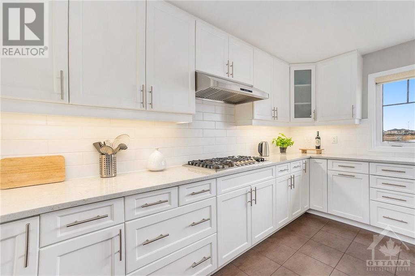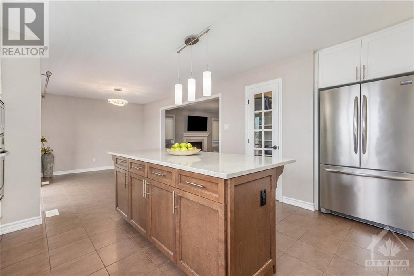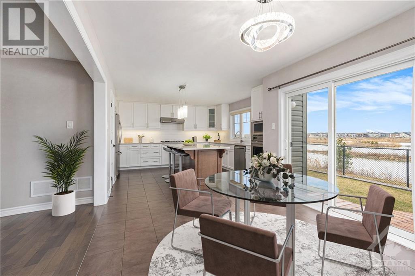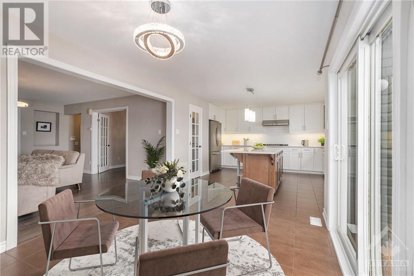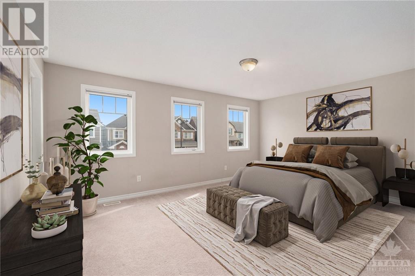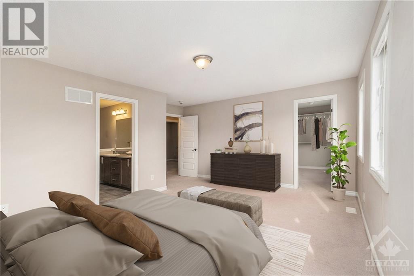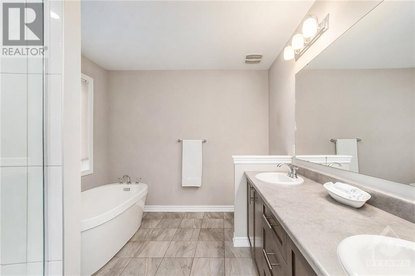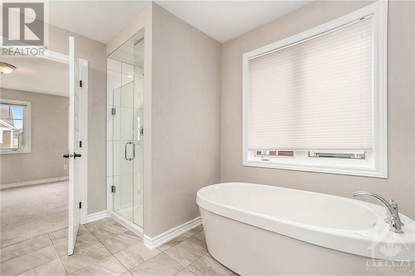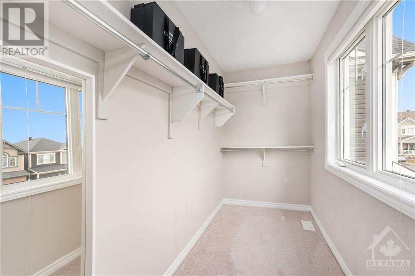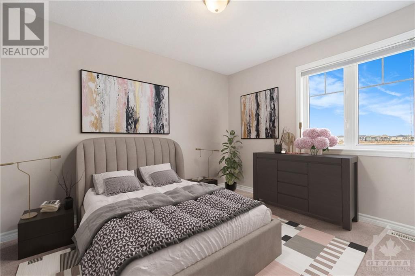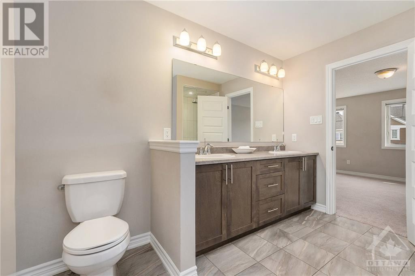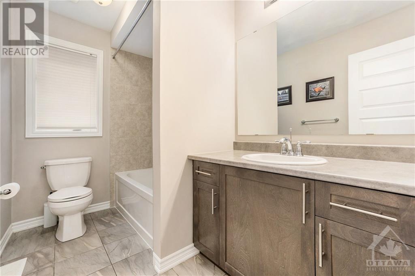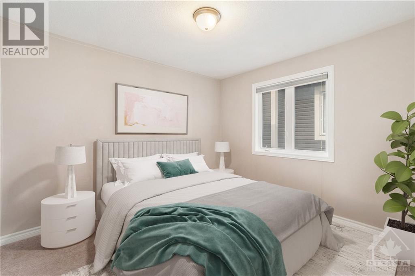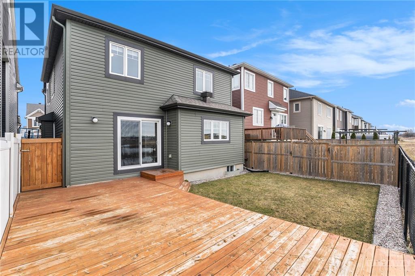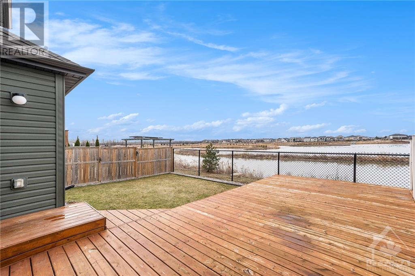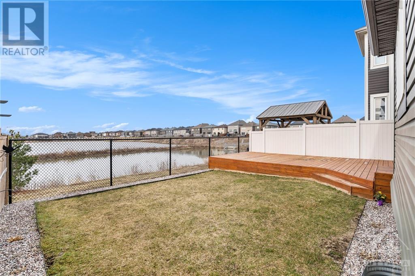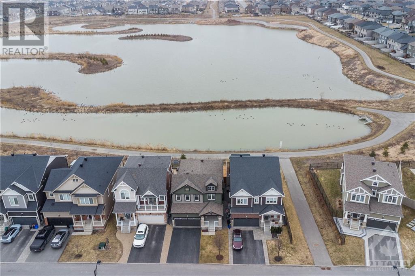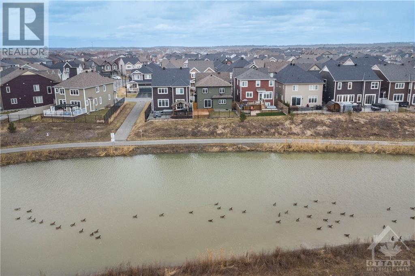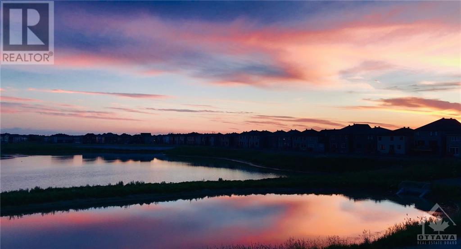4 Bedroom
3 Bathroom
Fireplace
Central Air Conditioning
Forced Air
$949,900
Wonderful 4 Bed, 2.5 Bath Detached Home in the Neighborhood of Avalon West with PREMIUM POND VIEW LOT!! Spacious Tiled Foyer w/Closet leads into Sizeable Living Room w/Cozy Gas Fireplace w/White Mantle Surround & Upgraded Light Fixture. Large Windows Throughout offering Plenty of Natural Light! Additional Room off of Living could be Office or Sitting Area - Perfect for quiet time! Open Concept Dining Room has Direct Access through Sliding Glass Doors to your Jaw-Dropping Views over the Pond in the FullyFenced Backyard! Modern Kitchen features SS Appliances, Quartz Counters, Walk-In Pantry, Tiled Backsplash, Oversized Island w/Breakfast Bar & Extended Cabinetry w/Crown Molding. 2nd Level features Spacious Primary Bedroom w/Walk-In Closet & 5pc Ensuite w/Spa-Like Soakertub & Glass Shower. 3 Additional Good Sized Bedrooms, Full Bath & Laundry Complete Upper. Lower Level is Awaiting your Finishing Touches & includes 3pc Rough-In! Great Location close to amenities, transit, parks & more! (id:42527)
Property Details
|
MLS® Number
|
1382270 |
|
Property Type
|
Single Family |
|
Neigbourhood
|
Avalon West |
|
Amenities Near By
|
Recreation Nearby, Shopping, Water Nearby |
|
Community Features
|
Family Oriented |
|
Features
|
Automatic Garage Door Opener |
|
Parking Space Total
|
4 |
|
View Type
|
Lake View |
Building
|
Bathroom Total
|
3 |
|
Bedrooms Above Ground
|
4 |
|
Bedrooms Total
|
4 |
|
Appliances
|
Refrigerator, Oven - Built-in, Cooktop, Dishwasher, Dryer, Hood Fan, Microwave, Washer |
|
Basement Development
|
Unfinished |
|
Basement Type
|
Full (unfinished) |
|
Constructed Date
|
2016 |
|
Construction Style Attachment
|
Detached |
|
Cooling Type
|
Central Air Conditioning |
|
Exterior Finish
|
Stone, Siding |
|
Fireplace Present
|
Yes |
|
Fireplace Total
|
1 |
|
Fixture
|
Drapes/window Coverings |
|
Flooring Type
|
Wall-to-wall Carpet, Hardwood, Tile |
|
Foundation Type
|
Poured Concrete |
|
Half Bath Total
|
1 |
|
Heating Fuel
|
Natural Gas |
|
Heating Type
|
Forced Air |
|
Stories Total
|
2 |
|
Type
|
House |
|
Utility Water
|
Municipal Water |
Parking
|
Attached Garage
|
|
|
Inside Entry
|
|
|
Surfaced
|
|
Land
|
Acreage
|
No |
|
Fence Type
|
Fenced Yard |
|
Land Amenities
|
Recreation Nearby, Shopping, Water Nearby |
|
Sewer
|
Municipal Sewage System |
|
Size Depth
|
88 Ft ,7 In |
|
Size Frontage
|
36 Ft ,1 In |
|
Size Irregular
|
36.09 Ft X 88.58 Ft |
|
Size Total Text
|
36.09 Ft X 88.58 Ft |
|
Zoning Description
|
Residential |
Rooms
| Level |
Type |
Length |
Width |
Dimensions |
|
Second Level |
Primary Bedroom |
|
|
17'7" x 15'9" |
|
Second Level |
5pc Ensuite Bath |
|
|
10'6" x 9'10" |
|
Second Level |
Other |
|
|
Measurements not available |
|
Second Level |
Bedroom |
|
|
10'11" x 9'11" |
|
Second Level |
Bedroom |
|
|
11'10" x 10'10" |
|
Second Level |
4pc Bathroom |
|
|
Measurements not available |
|
Second Level |
Bedroom |
|
|
11'11" x 9'10" |
|
Second Level |
Laundry Room |
|
|
Measurements not available |
|
Lower Level |
Other |
|
|
40'1" x 27'2" |
|
Main Level |
Foyer |
|
|
13'5" x 8'6" |
|
Main Level |
2pc Bathroom |
|
|
Measurements not available |
|
Main Level |
Living Room |
|
|
16'10" x 14'10" |
|
Main Level |
Sitting Room |
|
|
11'11" x 9'5" |
|
Main Level |
Dining Room |
|
|
13'0" x 9'4" |
|
Main Level |
Kitchen |
|
|
15'10" x 14'2" |
https://www.realtor.ca/real-estate/26643411/246-casa-grande-circle-ottawa-avalon-west
