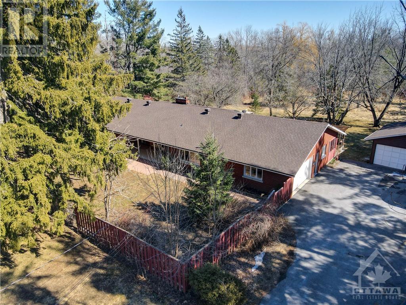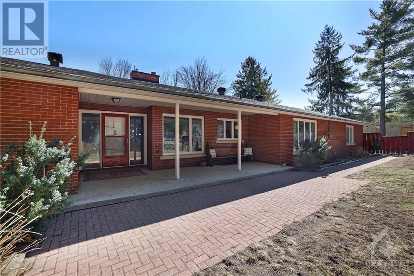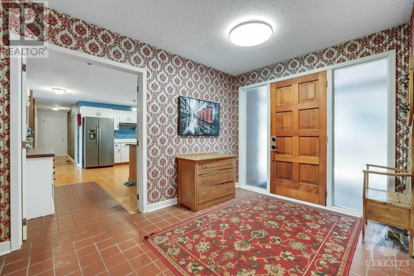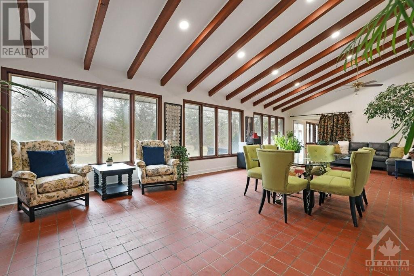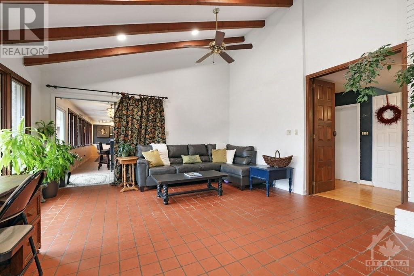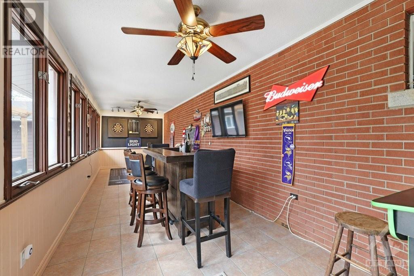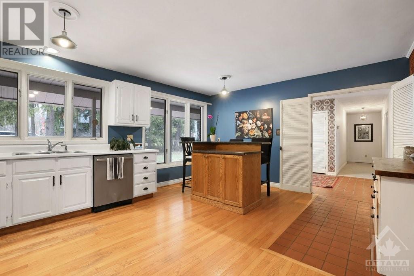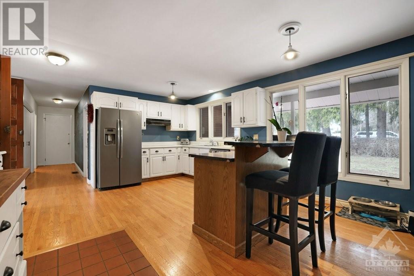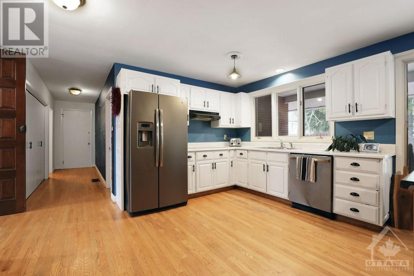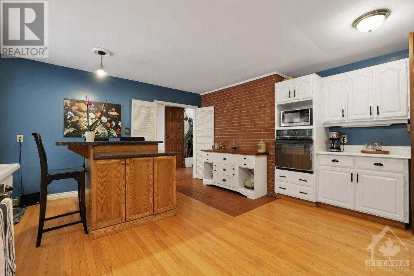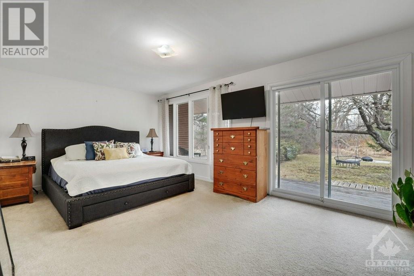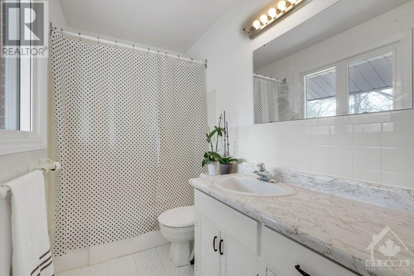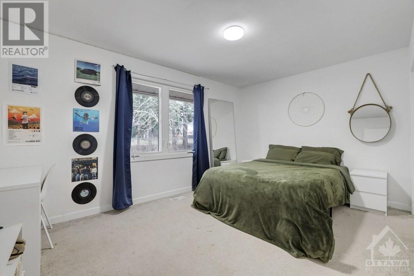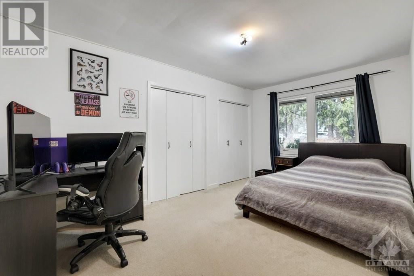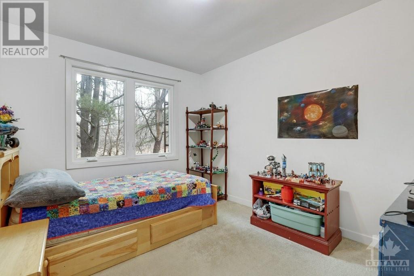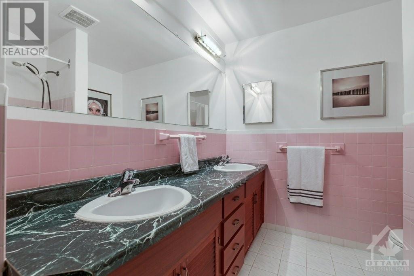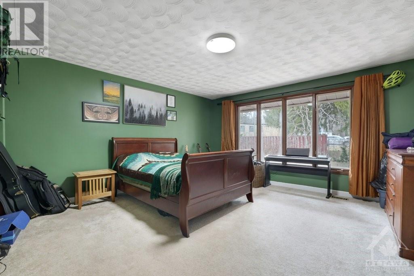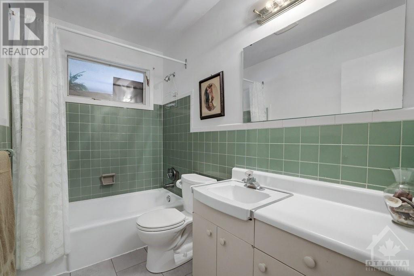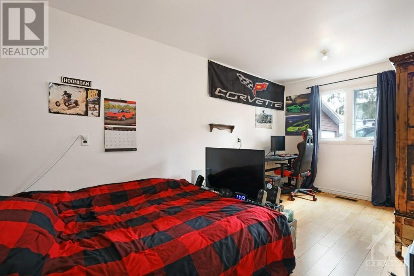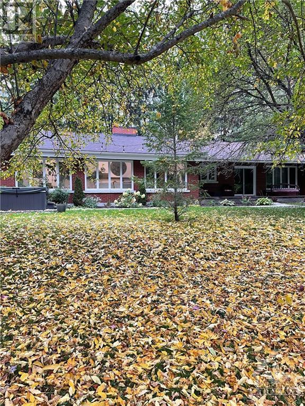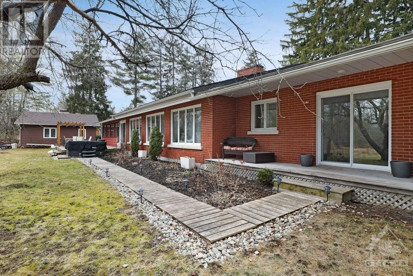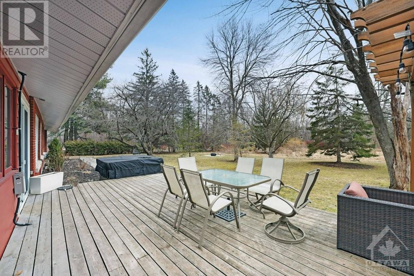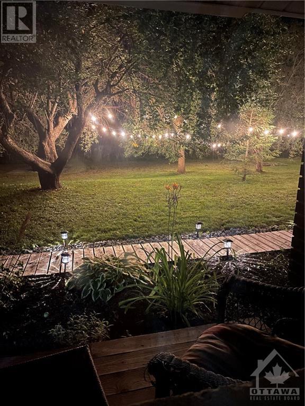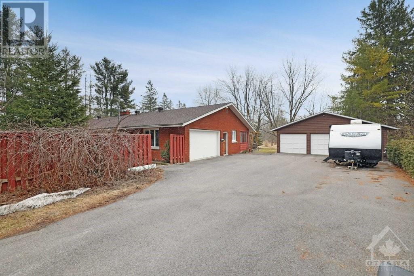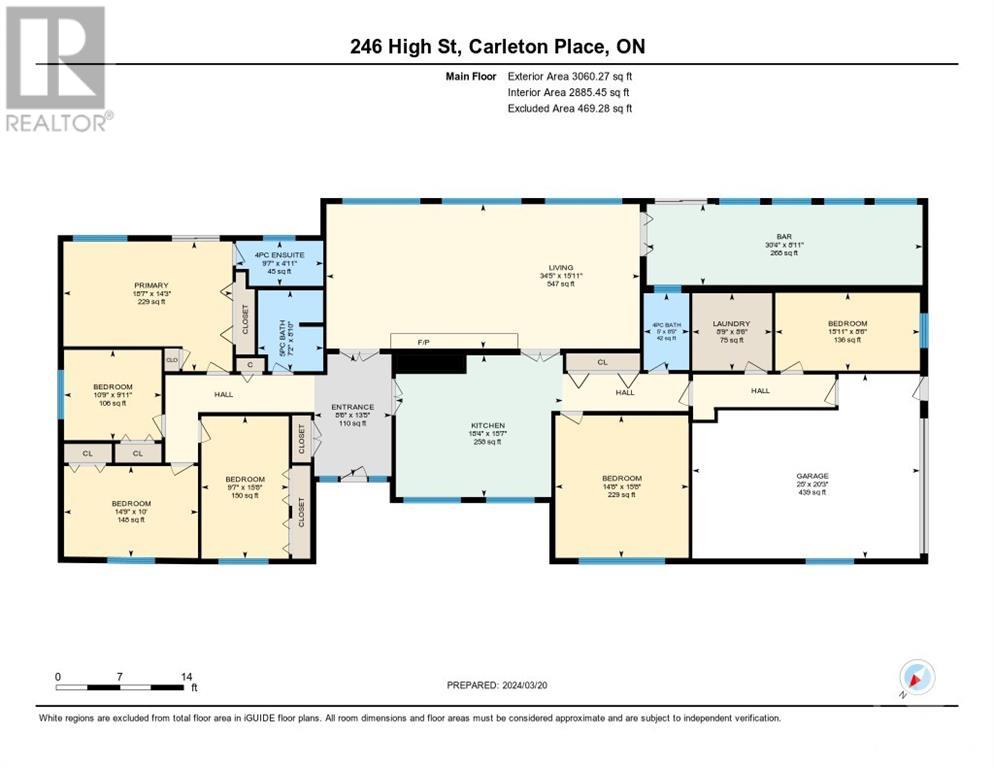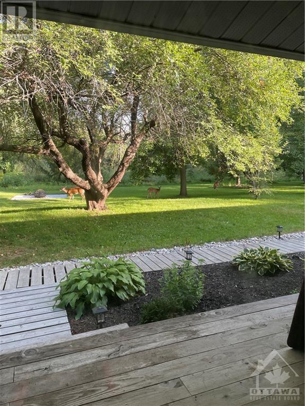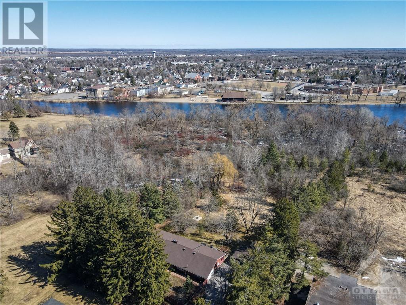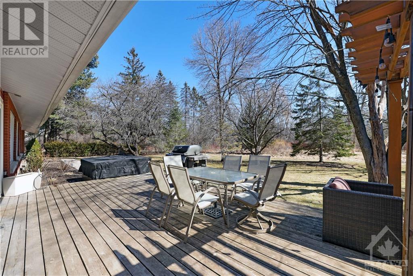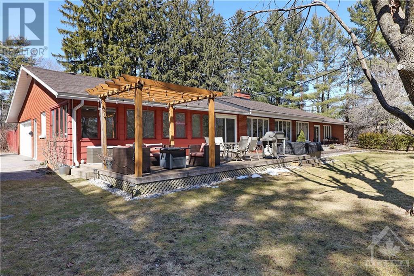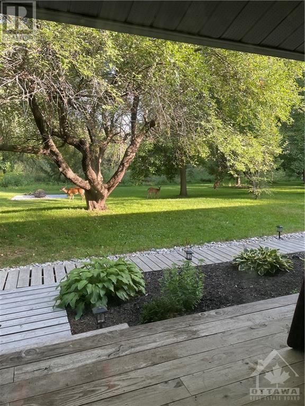6 Bedroom
3 Bathroom
Bungalow
Fireplace
Central Air Conditioning
Forced Air
$799,900
Best of both worlds! Sprawling brick bungalow on almost an acre of land offers privacy & tranquility of country living with all the amenities of being in town. Walk to downtown with many charming shops & wonderful local eateries. Each room in this home is generously sized with comfortable flow from one space to another. The LR/DR features vaulted ceilings, exposed wood beams, pot lighting & a floor to ceiling brick ambiance fireplace. Wall of windows provides expansive views of backyard adjacent to Municipal land w/walking trails & access to Mississippi River. Bar room is your built in pub! Eat in kitchen & FamilyRm/bedrm5 overlook fenced front yard providing security for children & dogs. Full bath & Bedrm6 in that wing. Master bedrm w/ensuite has access to covered deck w/views of private backyard. 3 family Bedrms share main bath. Attached garage w/plenty of storage or home gym space. 3 bay detached garage. Great for large family, multi-gen living, traditional B&B or home business. (id:42527)
Property Details
|
MLS® Number
|
1382573 |
|
Property Type
|
Single Family |
|
Neigbourhood
|
High Street |
|
Amenities Near By
|
Recreation Nearby, Shopping, Water Nearby |
|
Communication Type
|
Internet Access |
|
Community Features
|
Family Oriented |
|
Easement
|
Right Of Way, Other |
|
Features
|
Park Setting, Private Setting, Treed, Flat Site, Automatic Garage Door Opener |
|
Parking Space Total
|
10 |
Building
|
Bathroom Total
|
3 |
|
Bedrooms Above Ground
|
6 |
|
Bedrooms Total
|
6 |
|
Appliances
|
Refrigerator, Oven - Built-in, Cooktop, Dishwasher, Dryer, Hood Fan, Washer |
|
Architectural Style
|
Bungalow |
|
Basement Development
|
Unfinished |
|
Basement Type
|
Crawl Space (unfinished) |
|
Constructed Date
|
1963 |
|
Construction Style Attachment
|
Detached |
|
Cooling Type
|
Central Air Conditioning |
|
Exterior Finish
|
Brick |
|
Fireplace Present
|
Yes |
|
Fireplace Total
|
1 |
|
Flooring Type
|
Wall-to-wall Carpet, Hardwood, Tile |
|
Foundation Type
|
Block |
|
Heating Fuel
|
Natural Gas |
|
Heating Type
|
Forced Air |
|
Stories Total
|
1 |
|
Type
|
House |
|
Utility Water
|
Municipal Water |
Parking
|
Attached Garage
|
|
|
Detached Garage
|
|
Land
|
Acreage
|
No |
|
Land Amenities
|
Recreation Nearby, Shopping, Water Nearby |
|
Sewer
|
Municipal Sewage System |
|
Size Depth
|
250 Ft |
|
Size Frontage
|
170 Ft ,3 In |
|
Size Irregular
|
170.21 Ft X 250 Ft |
|
Size Total Text
|
170.21 Ft X 250 Ft |
|
Zoning Description
|
Residential |
Rooms
| Level |
Type |
Length |
Width |
Dimensions |
|
Main Level |
Foyer |
|
|
13'5" x 8'6" |
|
Main Level |
Great Room |
|
|
34'5" x 15'11" |
|
Main Level |
Kitchen |
|
|
15'7" x 18'4" |
|
Main Level |
Solarium |
|
|
30'4" x 8'11" |
|
Main Level |
Primary Bedroom |
|
|
18'7" x 14'3" |
|
Main Level |
4pc Ensuite Bath |
|
|
9'7" x 4'11" |
|
Main Level |
Bedroom |
|
|
15'8" x 14'8" |
|
Main Level |
Bedroom |
|
|
15'8" x 9'7" |
|
Main Level |
Bedroom |
|
|
14'9" x 10'0" |
|
Main Level |
5pc Bathroom |
|
|
8'10" x 7'2" |
|
Main Level |
4pc Bathroom |
|
|
8'5" x 5'0" |
|
Main Level |
Laundry Room |
|
|
8'9" x 8'6" |
|
Main Level |
Bedroom |
|
|
15'11" x 8'6" |
|
Main Level |
Bedroom |
|
|
10'9" x 9'11" |
https://www.realtor.ca/real-estate/26654409/246-high-street-carleton-place-high-street
