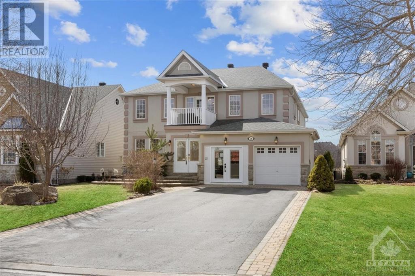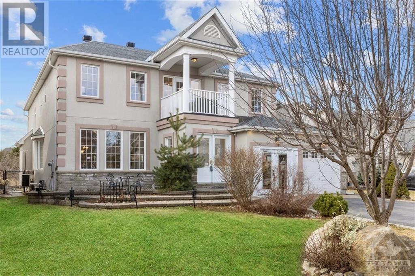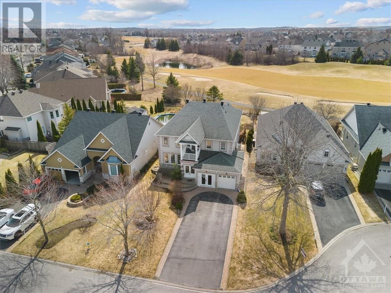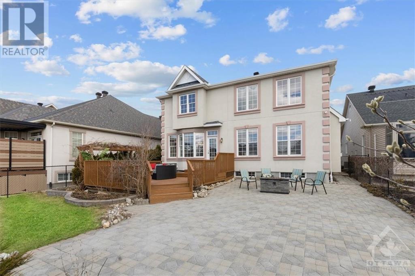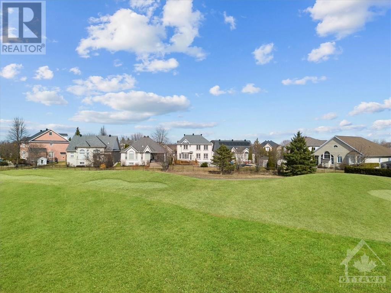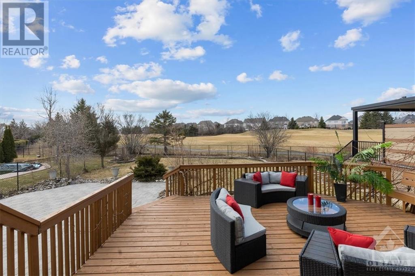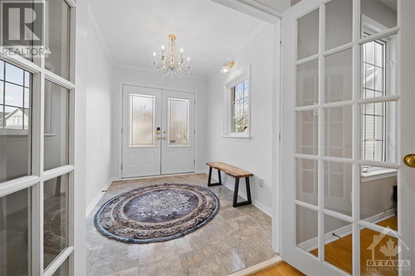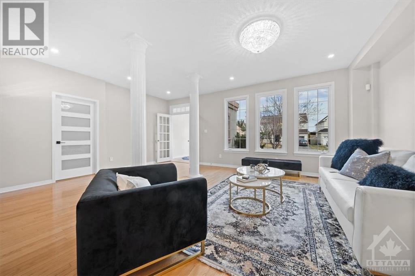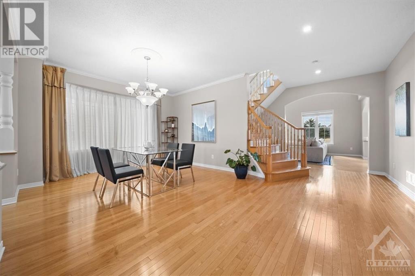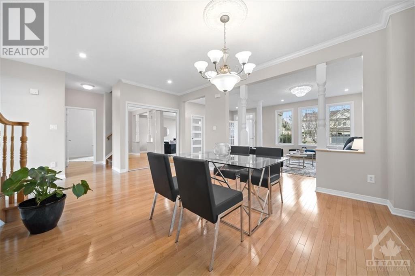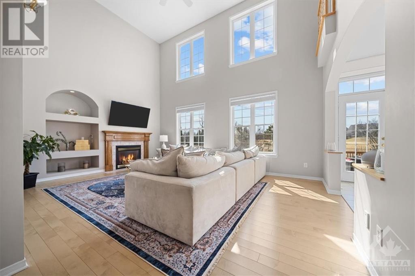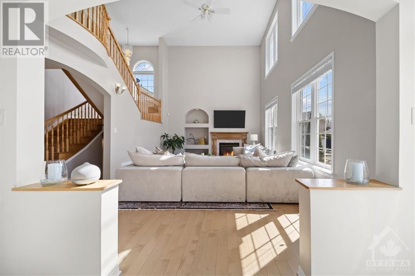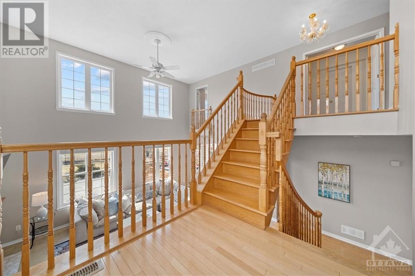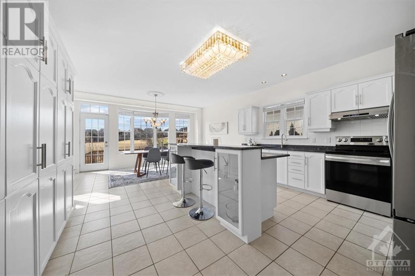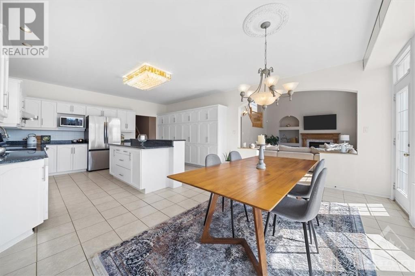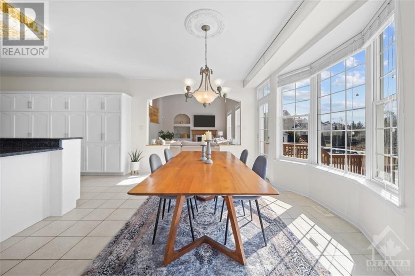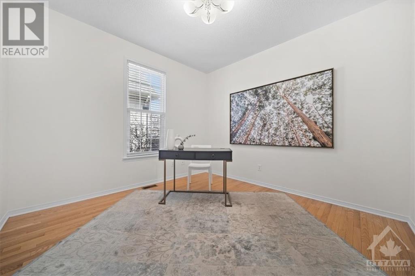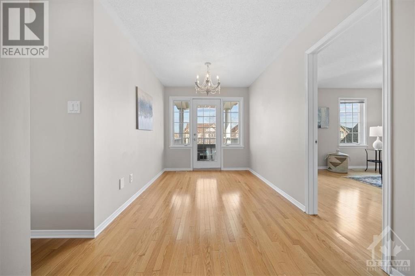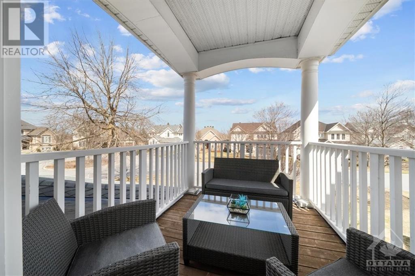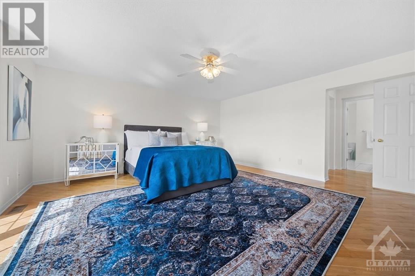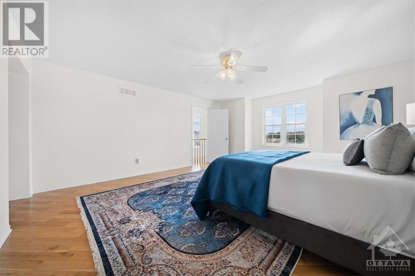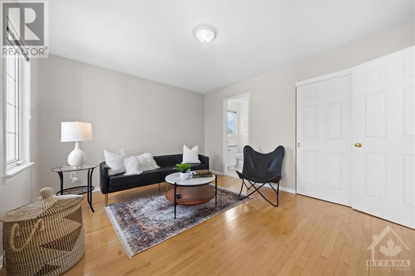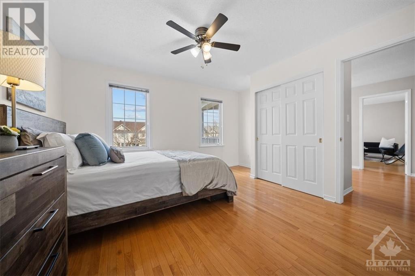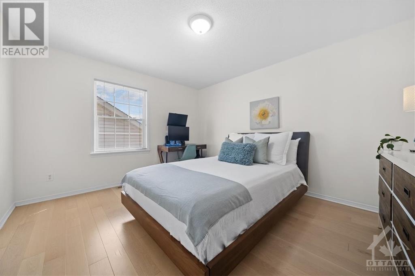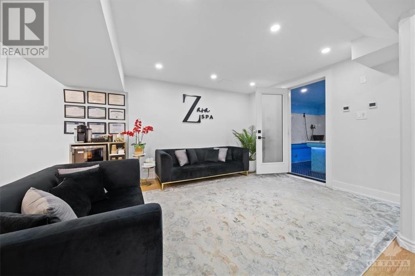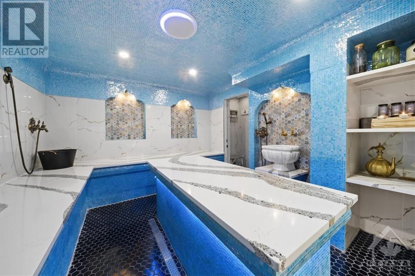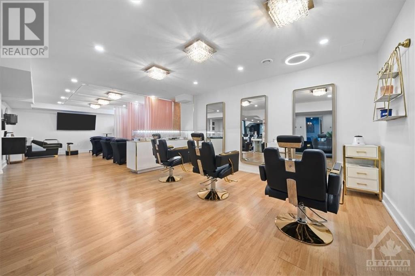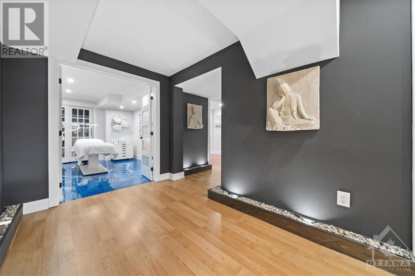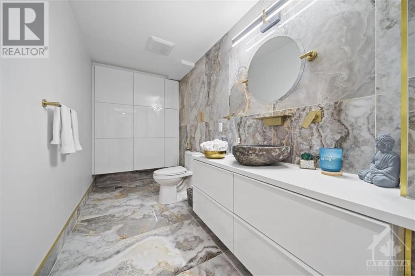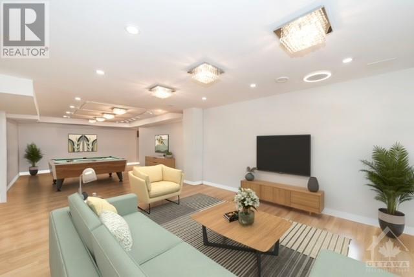28 Silverthorn Court Ottawa, Ontario K2J 4Y2
4 Bedroom
5 Bathroom
Fireplace
Central Air Conditioning
Forced Air
Landscaped, Underground Sprinkler
$1,495,000
Beautiful 4 bedrm, 5 bath home nestled on a cul-de-sac backing onto the picturesque Stonebridge golf course. Large foyer leads to a spacious main floor with elegant living rm & dining rm, den,2 piece bath,2 storey family rm with fireplace, and kitchen w' granite, new dw, fridge & stove and large eating area. Abundance of windows allow for a spectacular view of the golf course from many areas in the home or from the back deck/interlock patio. Upper level features primary bedm w' walk-in closet & spa-like ensuite, 2 spacious bedrms w' jack & jill bath, and 4th bedrm w' ensuite. Basement has been transformed into an elaborate spa business offering a turkish spa,2 treatment rms, change rms,hair stylist area & 2pc bath w drain. Easily converted back into a versatile family rec room or a different business or an in-law suite with the separate stairs to the mudroom/garage.Close to parks,trails,shopping and transit, don't miss this opportunity. List of updates attached. 24 hr irrev on offers. (id:42527)
Open House
This property has open houses!
April
7
Sunday
Starts at:
2:00 pm
Ends at:4:00 pm
Property Details
| MLS® Number | 1380925 |
| Property Type | Single Family |
| Neigbourhood | Stonebridge |
| Amenities Near By | Golf Nearby, Public Transit, Recreation Nearby |
| Community Features | Family Oriented |
| Features | Balcony, Automatic Garage Door Opener |
| Parking Space Total | 5 |
| Structure | Deck |
Building
| Bathroom Total | 5 |
| Bedrooms Above Ground | 4 |
| Bedrooms Total | 4 |
| Appliances | Refrigerator, Dishwasher, Dryer, Freezer, Hood Fan, Microwave, Stove, Washer, Blinds |
| Basement Development | Finished |
| Basement Type | Full (finished) |
| Constructed Date | 2001 |
| Construction Style Attachment | Detached |
| Cooling Type | Central Air Conditioning |
| Exterior Finish | Stone, Stucco |
| Fireplace Present | Yes |
| Fireplace Total | 1 |
| Flooring Type | Hardwood, Laminate, Ceramic |
| Foundation Type | Poured Concrete |
| Half Bath Total | 2 |
| Heating Fuel | Natural Gas |
| Heating Type | Forced Air |
| Stories Total | 2 |
| Type | House |
| Utility Water | Municipal Water |
Parking
| Attached Garage | |
| Inside Entry | |
| Surfaced |
Land
| Acreage | No |
| Fence Type | Fenced Yard |
| Land Amenities | Golf Nearby, Public Transit, Recreation Nearby |
| Landscape Features | Landscaped, Underground Sprinkler |
| Sewer | Municipal Sewage System |
| Size Depth | 176 Ft ,5 In |
| Size Frontage | 50 Ft ,2 In |
| Size Irregular | 50.13 Ft X 176.38 Ft (irregular Lot) |
| Size Total Text | 50.13 Ft X 176.38 Ft (irregular Lot) |
| Zoning Description | Residential |
Rooms
| Level | Type | Length | Width | Dimensions |
|---|---|---|---|---|
| Second Level | Primary Bedroom | 16'1" x 15'3" | ||
| Second Level | Other | 10'0" x 6'0" | ||
| Second Level | 5pc Ensuite Bath | 16'0" x 9'10" | ||
| Second Level | Bedroom | 13'4" x 11'3" | ||
| Second Level | 4pc Bathroom | 8'1" x 5'5" | ||
| Second Level | Bedroom | 13'4" x 11'3" | ||
| Second Level | Bedroom | 12'0" x 11'6" | ||
| Second Level | 4pc Ensuite Bath | 11'5" x 5'0" | ||
| Basement | Other | 34'5" x 27'2" | ||
| Basement | 2pc Bathroom | 12'6" x 5'3" | ||
| Basement | Other | 13'0" x 9'3" | ||
| Basement | Other | 10'7" x 10'6" | ||
| Basement | Other | 3'6" x 3'2" | ||
| Basement | Other | 3'6" x 3'1" | ||
| Basement | Other | 12'9" x 10'8" | ||
| Main Level | Foyer | 9'0" x 6'10" | ||
| Main Level | Kitchen | 15'10" x 14'0" | ||
| Main Level | Eating Area | 15'10" x 10'0" | ||
| Main Level | Family Room | 19'5" x 14'9" | ||
| Main Level | Dining Room | 13'6" x 12'9" | ||
| Main Level | Living Room | 15'2" x 13'0" | ||
| Main Level | Den | 11'1" x 10'10" | ||
| Main Level | Mud Room | 15'2" x 6'0" | ||
| Main Level | 2pc Bathroom | 6'8" x 4'6" |
https://www.realtor.ca/real-estate/26654802/28-silverthorn-court-ottawa-stonebridge
