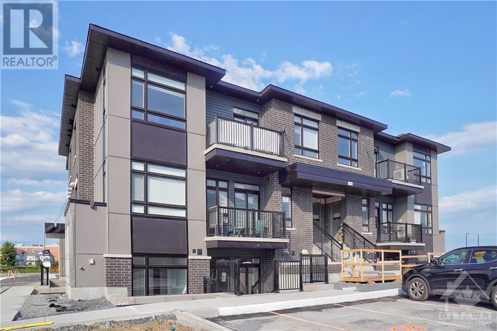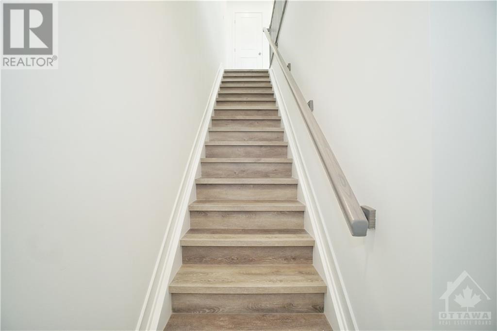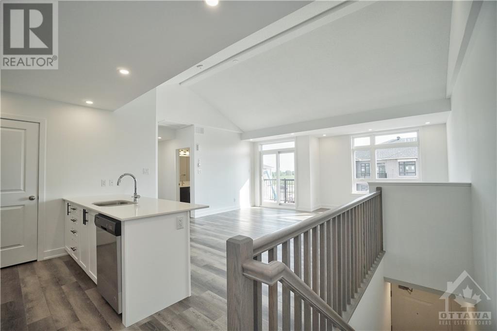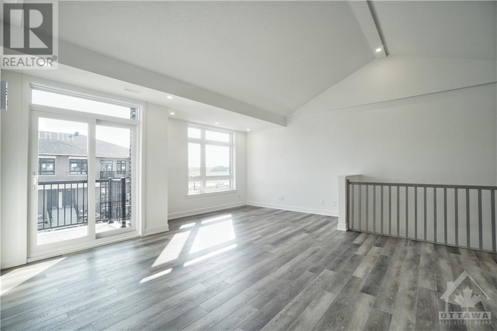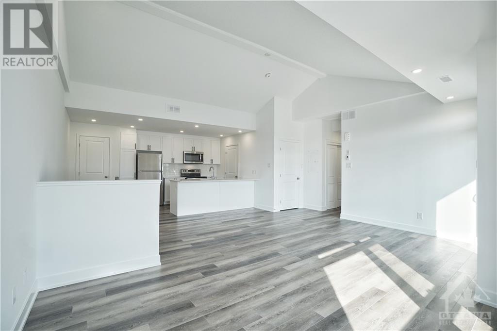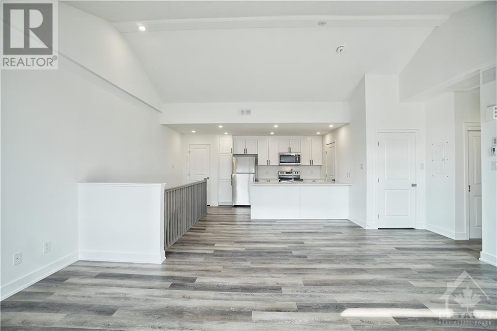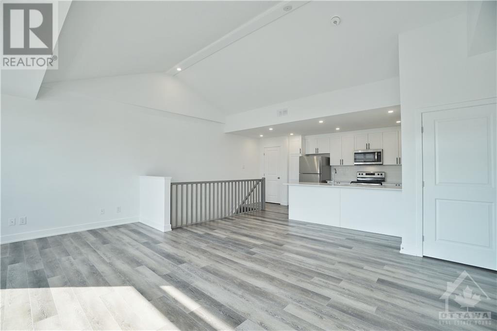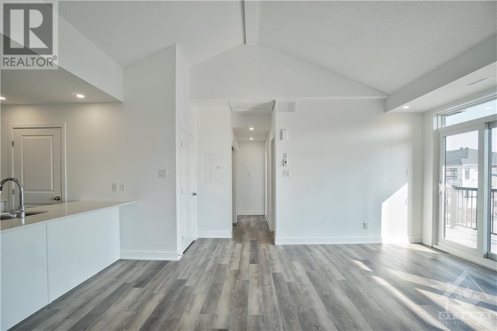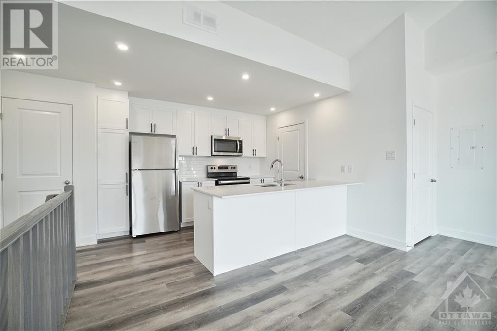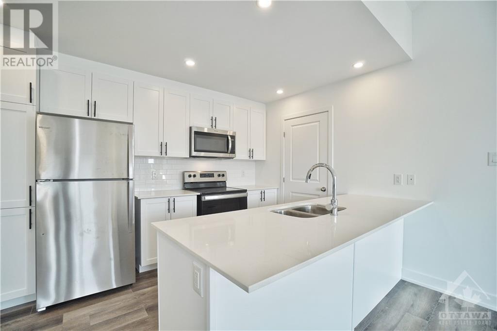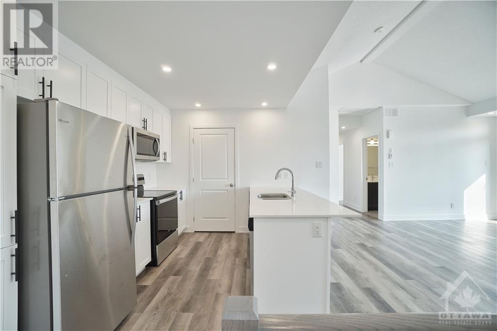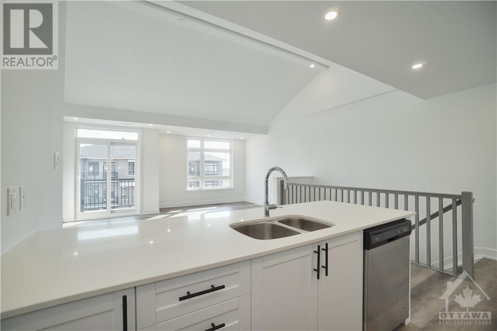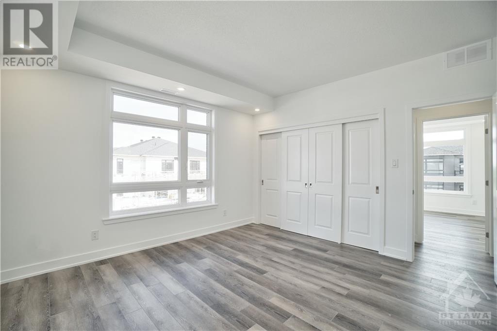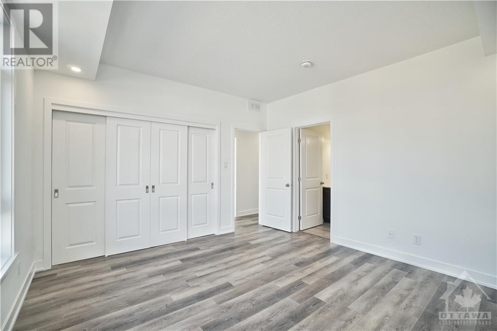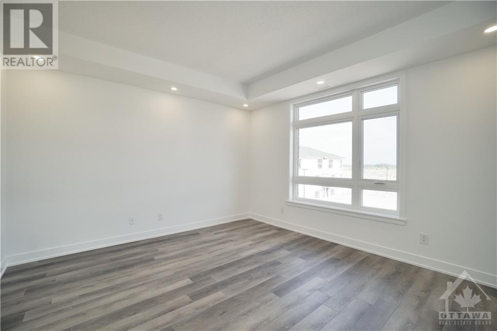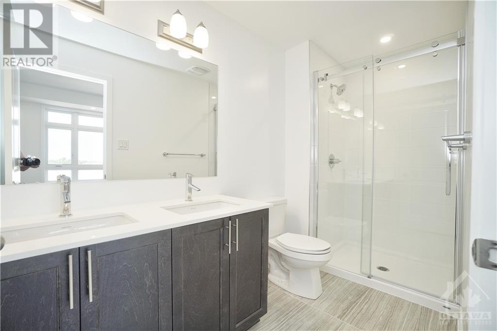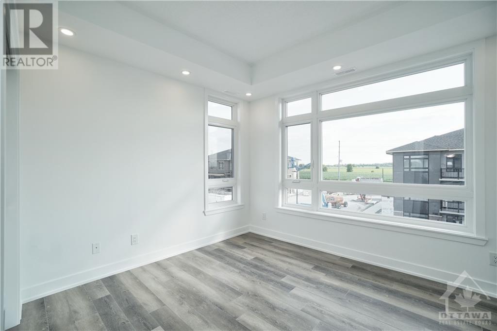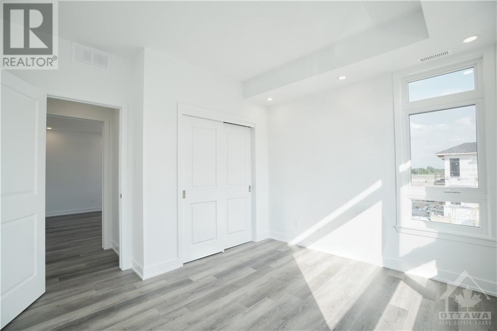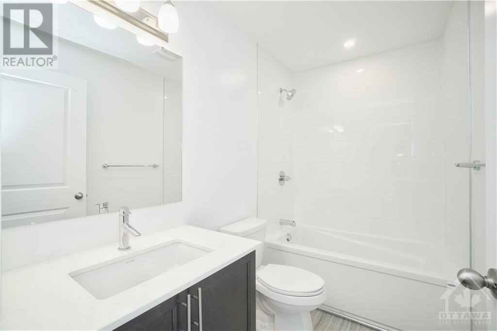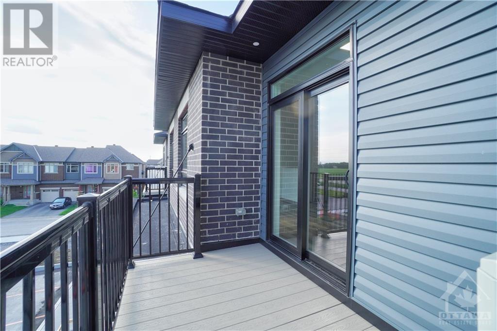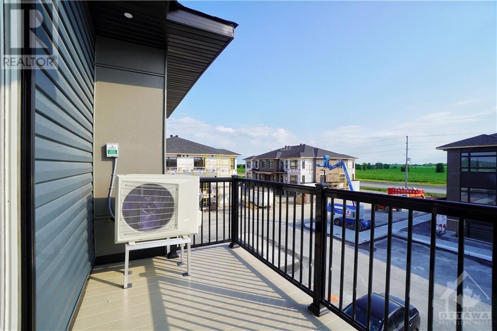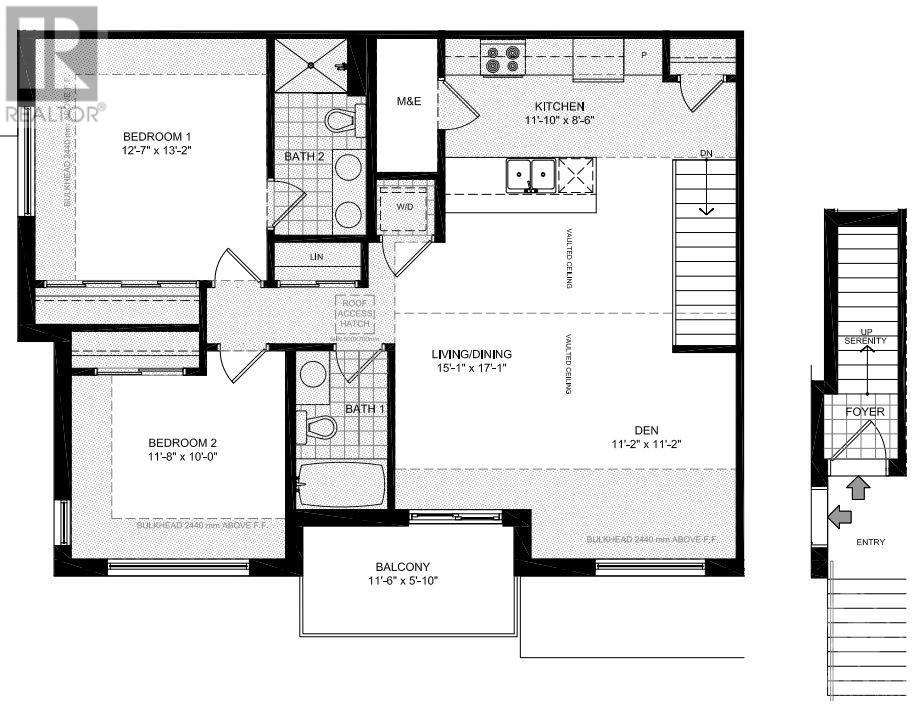310 Tulum Crescent Unit#l Ottawa, Ontario K2S 2Y4
2 Bedroom
2 Bathroom
Central Air Conditioning, Air Exchanger
Forced Air
$479,900Maintenance, Landscaping, Waste Removal, Other, See Remarks
$220 Monthly
Maintenance, Landscaping, Waste Removal, Other, See Remarks
$220 MonthlyUPGRADE YOUR LIFESTYLE in the South of Kanata! Welcome to the PENTHOUSE of the ZEN URBAN FLAT by Claridge Homes. This spacious condo featuring 2 Bedrooms, 2 Full Bathrooms and 1 Parking, which is perfect for single professional, or a small family. An open concept layout, 13 ft HIGH VAULTED CEILING, sun-filled south facing great room, hardwood stairs, upgraded flooring, QUARTZ countertops for all bathrooms and kitchen, expansive floor to ceiling windows and sliding glass doors showcase a fabulous panoramic view from the top floor. Gourmet kitchen with a large QUARTZ Island, FULLY UPGRADED cabinets and HIGH-END stainless-steel appliances. Enjoy your favorite drink and summer BBQ in the oversize balcony. Also comes with in unit laundry. Prime location: Walmart is just at the corner, minutes away from other amenities, parks, school and shopping. (id:42527)
Property Details
| MLS® Number | 1384415 |
| Property Type | Single Family |
| Neigbourhood | Emerald Meadows/Trailwest |
| Amenities Near By | Public Transit, Recreation Nearby, Shopping |
| Community Features | Pets Allowed |
| Features | Balcony |
| Parking Space Total | 1 |
Building
| Bathroom Total | 2 |
| Bedrooms Above Ground | 2 |
| Bedrooms Total | 2 |
| Amenities | Laundry - In Suite |
| Appliances | Refrigerator, Dishwasher, Dryer, Microwave Range Hood Combo, Stove, Washer |
| Basement Development | Not Applicable |
| Basement Type | None (not Applicable) |
| Constructed Date | 2021 |
| Construction Style Attachment | Stacked |
| Cooling Type | Central Air Conditioning, Air Exchanger |
| Exterior Finish | Brick, Siding, Concrete |
| Flooring Type | Hardwood, Vinyl |
| Foundation Type | Poured Concrete |
| Heating Fuel | Natural Gas |
| Heating Type | Forced Air |
| Stories Total | 1 |
| Type | House |
| Utility Water | Municipal Water |
Parking
| Surfaced |
Land
| Acreage | No |
| Land Amenities | Public Transit, Recreation Nearby, Shopping |
| Sewer | Municipal Sewage System |
| Zoning Description | Res |
Rooms
| Level | Type | Length | Width | Dimensions |
|---|---|---|---|---|
| Main Level | Living Room/dining Room | 15'1" x 17'1" | ||
| Main Level | Den | 11'2" x 11'2" | ||
| Main Level | Kitchen | 11'10" x 8'6" | ||
| Main Level | Bedroom | 11'8" x 10'0" | ||
| Main Level | Primary Bedroom | 12'7" x 13'2" | ||
| Main Level | 3pc Bathroom | Measurements not available | ||
| Main Level | 3pc Bathroom | Measurements not available |
https://www.realtor.ca/real-estate/26696349/310-tulum-crescent-unitl-ottawa-emerald-meadowstrailwest
