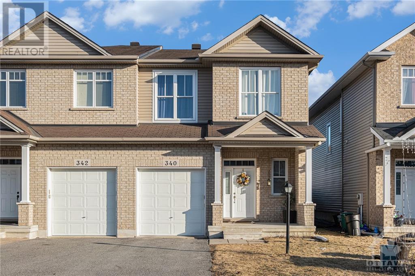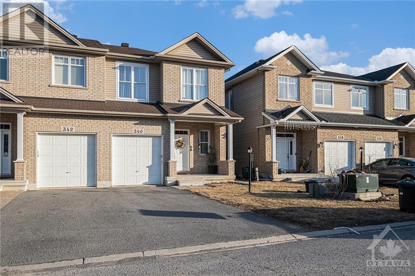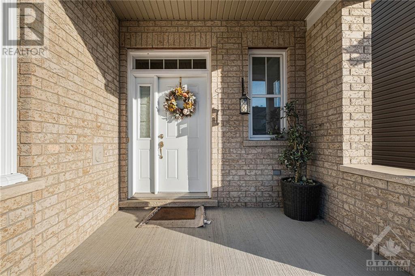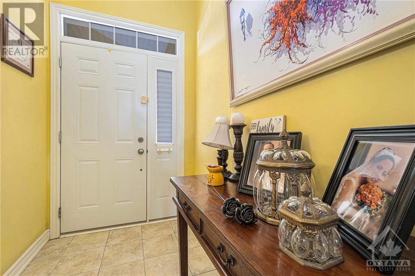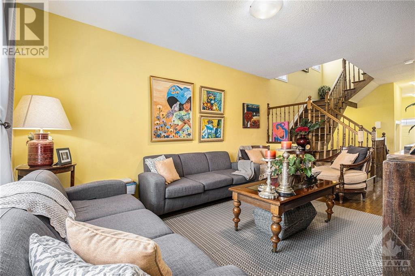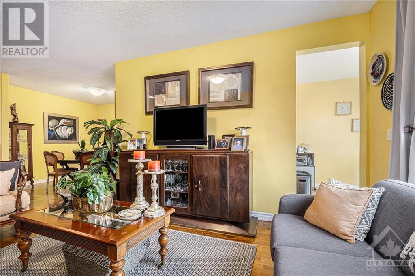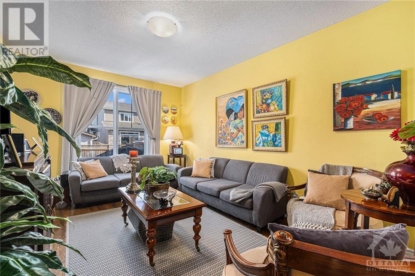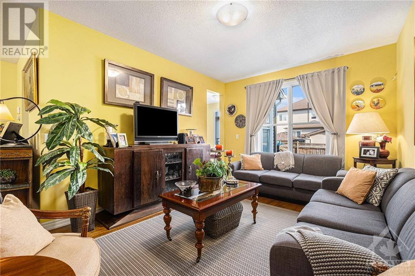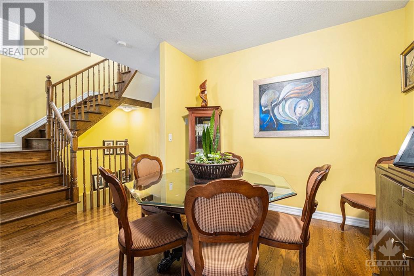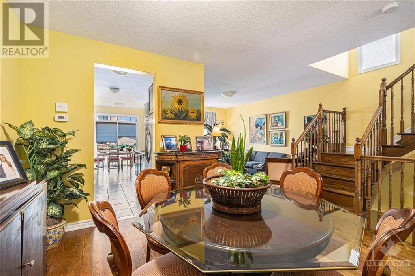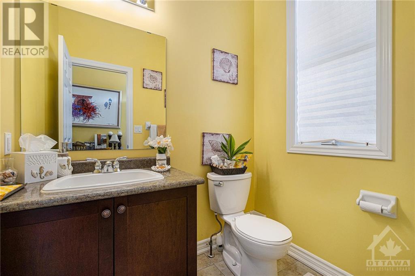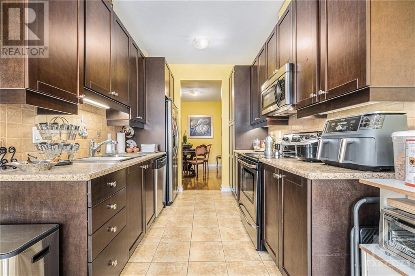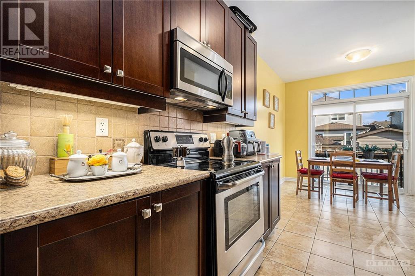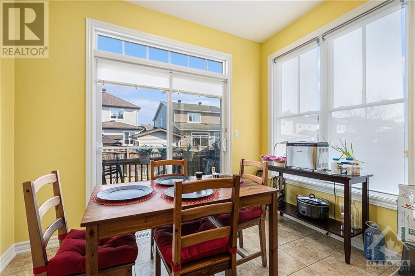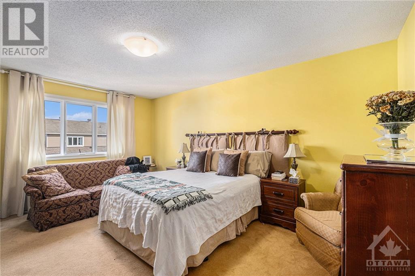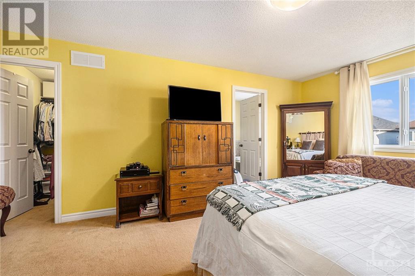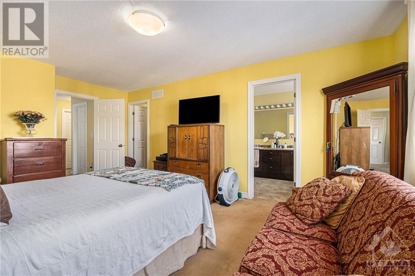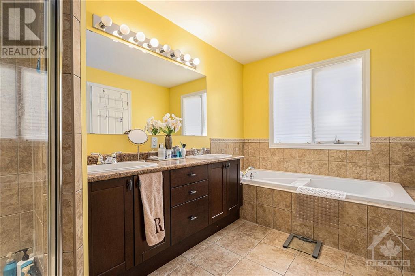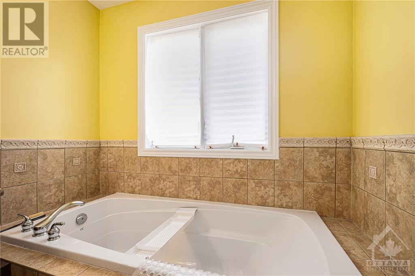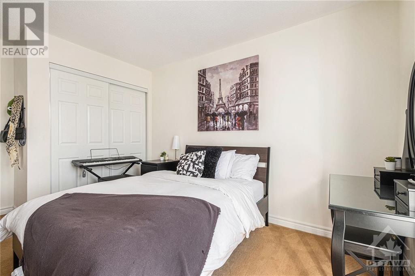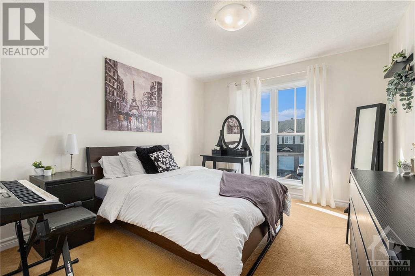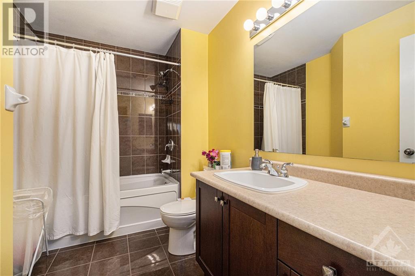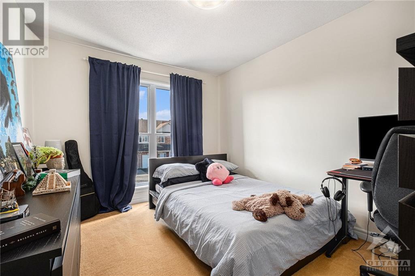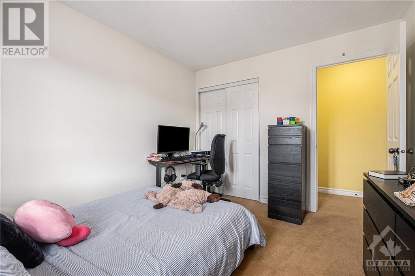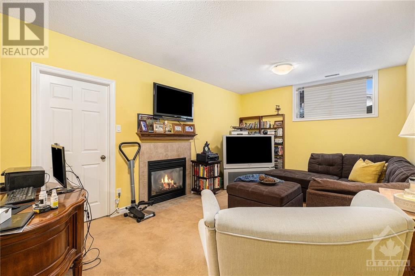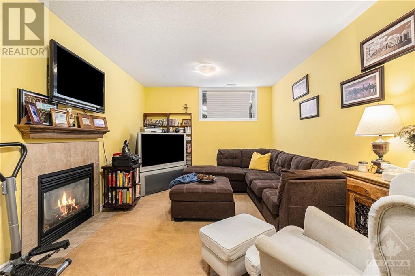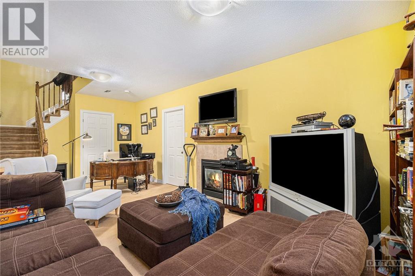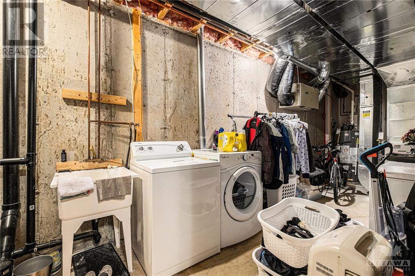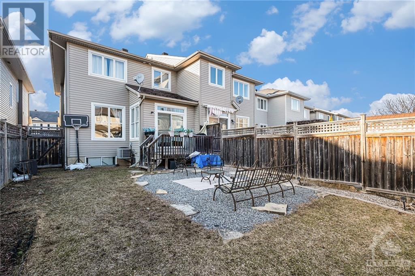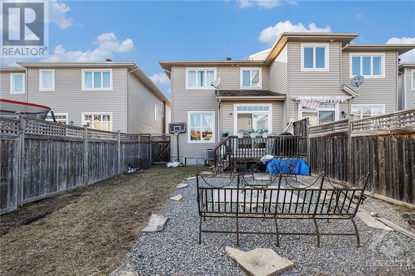3 Bedroom
3 Bathroom
Central Air Conditioning
Forced Air
$650,000
Welcome to your new semi-detached home nestled in the family-oriented community of South March. The spacious entrance and tall ceilings is the perfect way to greet guests. This home boasts with warm hardwood flooring and huge windows to let in all that natural light. The tasteful kitchen provides a wonderful space for any food lovers with a huge eat in kitchen and dining room. Top floor has 3 excellent sized rooms and 2 full bathrooms. Feel like a king/queen with your primary bedroom having a giant walk-in closet and a 5 piece ensuite with soaker tub. Basement has a lovely family room with fireplace and laundry space. Backyard is fully fenced in and lower maintenance. 24 HOURS ON ALL IRREVOCABLE. (id:42527)
Property Details
|
MLS® Number
|
1383241 |
|
Property Type
|
Single Family |
|
Neigbourhood
|
MORGANS GRANT/SOUTH MARCH |
|
Parking Space Total
|
3 |
Building
|
Bathroom Total
|
3 |
|
Bedrooms Above Ground
|
3 |
|
Bedrooms Total
|
3 |
|
Appliances
|
Refrigerator, Dishwasher, Dryer, Hood Fan, Stove, Washer |
|
Basement Development
|
Finished |
|
Basement Type
|
Full (finished) |
|
Constructed Date
|
2010 |
|
Construction Style Attachment
|
Semi-detached |
|
Cooling Type
|
Central Air Conditioning |
|
Exterior Finish
|
Brick, Siding |
|
Flooring Type
|
Wall-to-wall Carpet, Hardwood, Tile |
|
Foundation Type
|
Poured Concrete |
|
Half Bath Total
|
1 |
|
Heating Fuel
|
Natural Gas |
|
Heating Type
|
Forced Air |
|
Stories Total
|
2 |
|
Type
|
House |
|
Utility Water
|
Municipal Water |
Parking
Land
|
Acreage
|
No |
|
Sewer
|
Municipal Sewage System |
|
Size Depth
|
105 Ft |
|
Size Frontage
|
25 Ft ,9 In |
|
Size Irregular
|
25.75 Ft X 104.99 Ft |
|
Size Total Text
|
25.75 Ft X 104.99 Ft |
|
Zoning Description
|
R3z |
Rooms
| Level |
Type |
Length |
Width |
Dimensions |
|
Second Level |
Primary Bedroom |
|
|
13'1" x 18'8" |
|
Second Level |
Bedroom |
|
|
10'1" x 11'11" |
|
Second Level |
Bedroom |
|
|
10'3" x 13'8" |
|
Second Level |
5pc Ensuite Bath |
|
|
7'3" x 12'6" |
|
Second Level |
4pc Bathroom |
|
|
9'8" x 6'7" |
|
Basement |
Family Room/fireplace |
|
|
11'5" x 24'2" |
|
Basement |
Storage |
|
|
9'11" x 17'2" |
|
Basement |
Utility Room |
|
|
10'5" x 31'7" |
|
Main Level |
Dining Room |
|
|
10'1" x 11'1" |
|
Main Level |
Living Room |
|
|
11'11" x 15'11" |
|
Main Level |
Kitchen |
|
|
8'3" x 9'3" |
|
Main Level |
Eating Area |
|
|
10'3" x 10'1" |
https://www.realtor.ca/real-estate/26667740/340-glenbrae-avenue-ottawa-morgans-grantsouth-march
