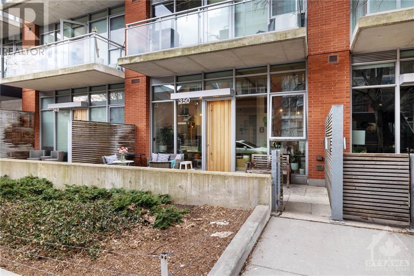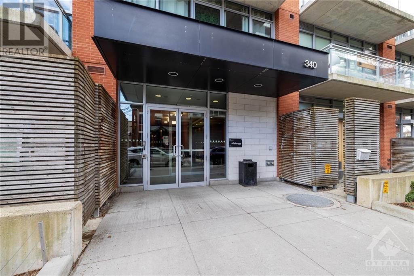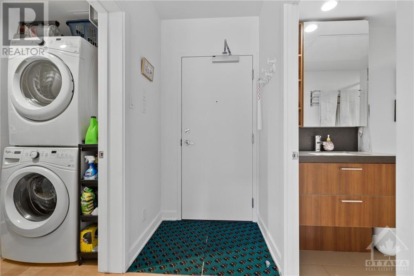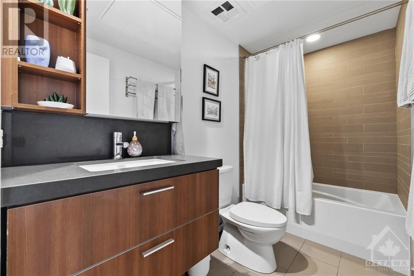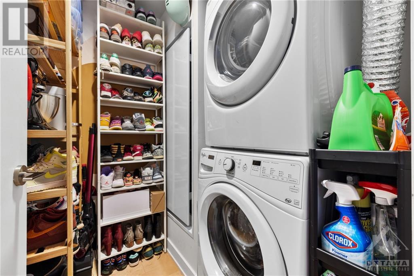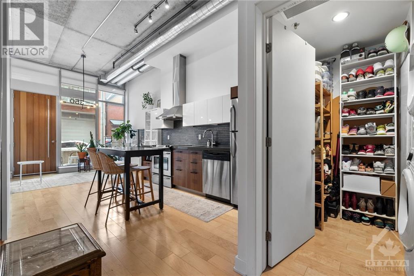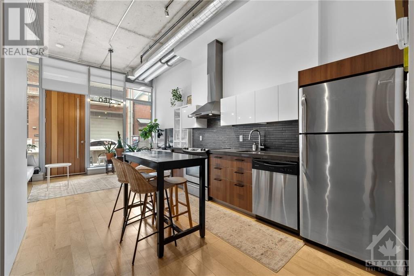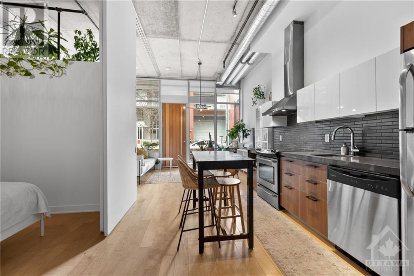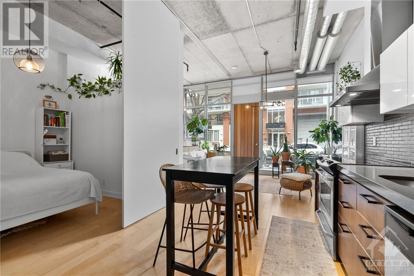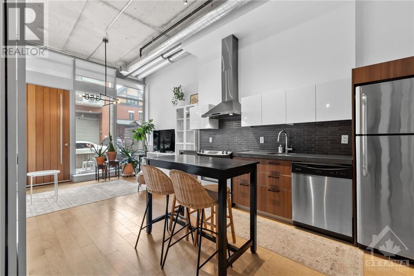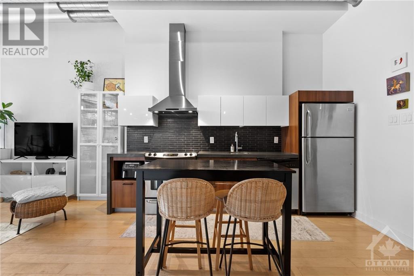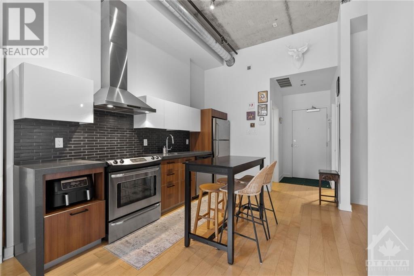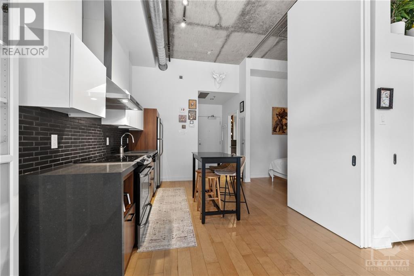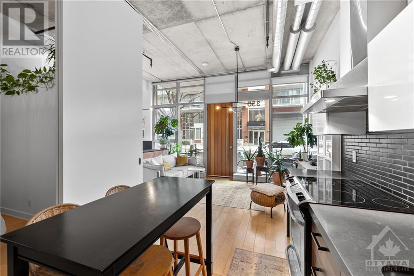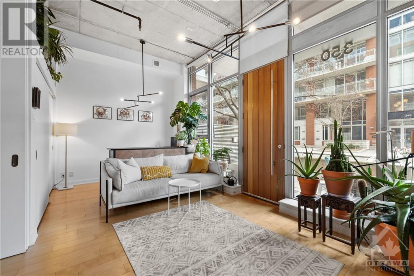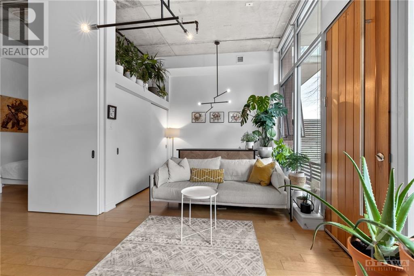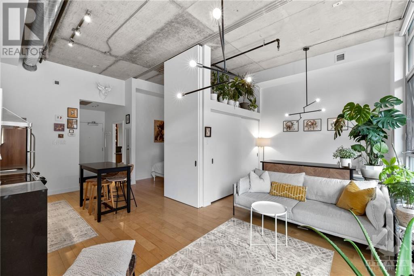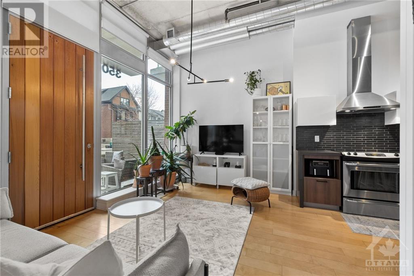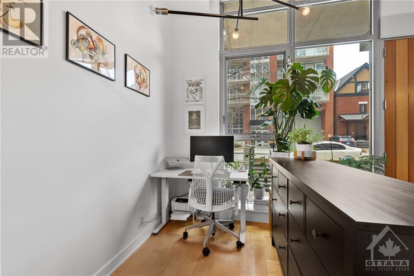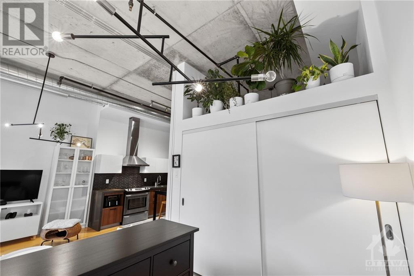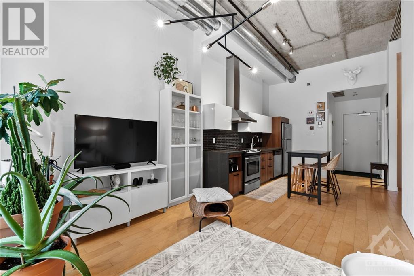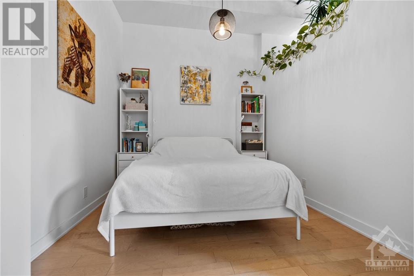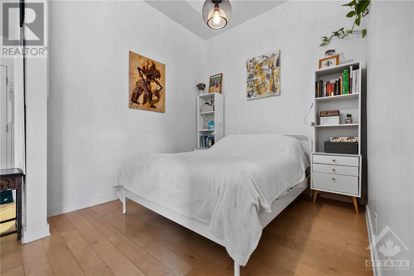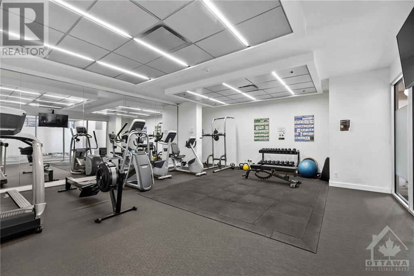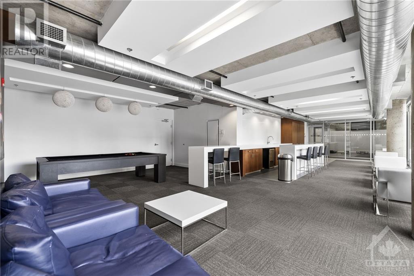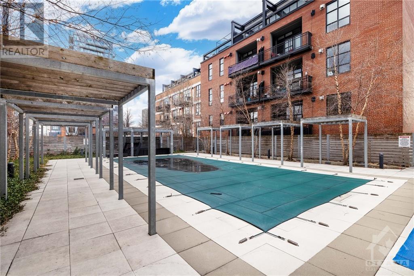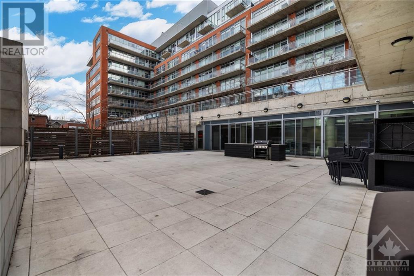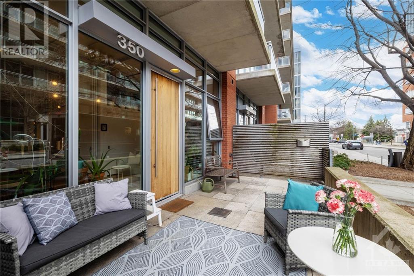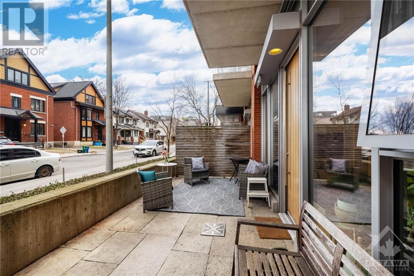340 Mcleod Street Unit#105 Ottawa, Ontario K2P 1A2
1 Bedroom
1 Bathroom
Central Air Conditioning
Heat Pump
$459,900Maintenance, Caretaker, Heat, Water, Other, See Remarks, Condominium Amenities, Reserve Fund Contributions
$419.80 Monthly
Maintenance, Caretaker, Heat, Water, Other, See Remarks, Condominium Amenities, Reserve Fund Contributions
$419.80 MonthlyMcDreamy, McSteamy, McLeod. The year 2015 brought us the hotline bling, the term netflix & chill plus the traumatic GOT red wedding. Luckily, it also gave us the Hideaway at 340 McLeod. At the intersection of adorable & affordable, this ground level one bedroom plus den condo is ready to be yours just in time for summer. The massive 200 sq ft outdoor space with direct street access is perfect for sunning your toes or greening your thumbs not to mention it’s 10/10 for people watching. A super practical floor plan offers a surprisingly functional layout with abundant closet space & storage locker across the hall making its modest footprint feel larger than life. Airy & open with floor to ceiling windows, light colour pallet & 11’ ft ceilings, the “loft house” unit is no compromise on space. Homebodies rejoice with building amenities including the heated outdoor pool, gym, theatre, & BBQ patio. Social butterflies enjoy a quick stroll to all the best spots in the Glebe & Centertown. (id:42527)
Open House
This property has open houses!
April
21
Sunday
Starts at:
2:00 pm
Ends at:4:00 pm
Property Details
| MLS® Number | 1385822 |
| Property Type | Single Family |
| Neigbourhood | Centretown |
| Community Features | Pets Allowed |
Building
| Bathroom Total | 1 |
| Bedrooms Above Ground | 1 |
| Bedrooms Total | 1 |
| Amenities | Party Room, Laundry - In Suite, Exercise Centre |
| Appliances | Refrigerator, Dishwasher, Dryer, Stove, Washer |
| Basement Development | Not Applicable |
| Basement Type | None (not Applicable) |
| Constructed Date | 2015 |
| Cooling Type | Central Air Conditioning |
| Exterior Finish | Brick |
| Flooring Type | Hardwood, Tile |
| Foundation Type | Poured Concrete |
| Heating Fuel | Natural Gas |
| Heating Type | Heat Pump |
| Stories Total | 1 |
| Type | Apartment |
| Utility Water | Municipal Water |
Parking
| See Remarks |
Land
| Acreage | No |
| Sewer | Municipal Sewage System |
| Zoning Description | Residential |
Rooms
| Level | Type | Length | Width | Dimensions |
|---|---|---|---|---|
| Main Level | Primary Bedroom | 10'3" x 9'3" | ||
| Main Level | Den | 9'2" x 9'3" | ||
| Main Level | Living Room/dining Room | 22'0" x 10'11" |
https://www.realtor.ca/real-estate/26738511/340-mcleod-street-unit105-ottawa-centretown
