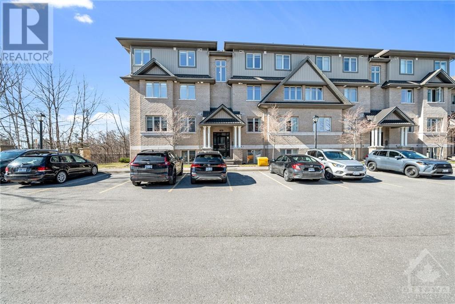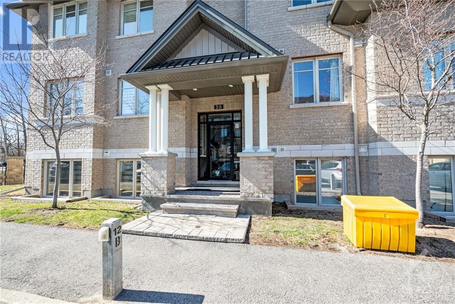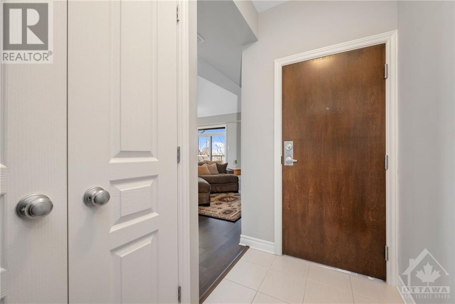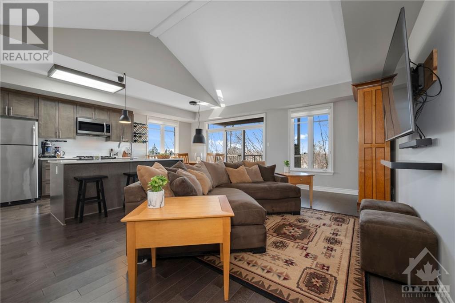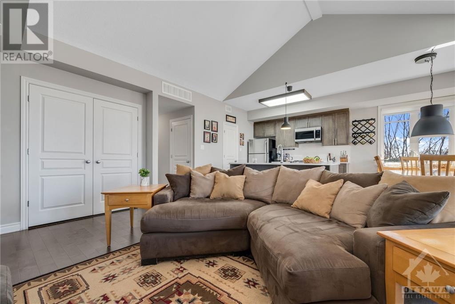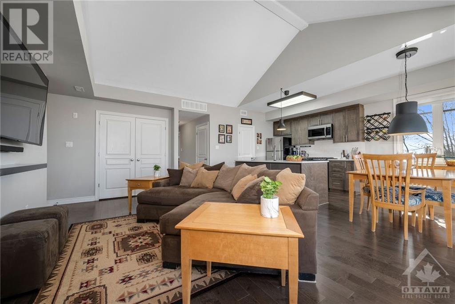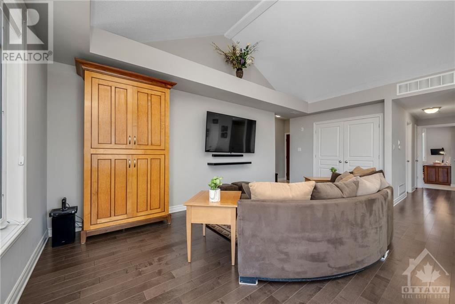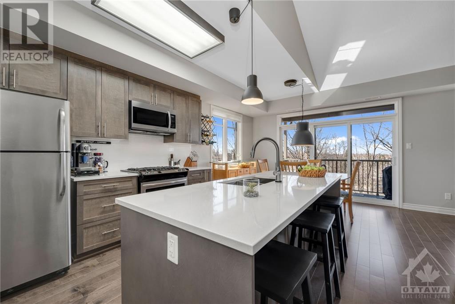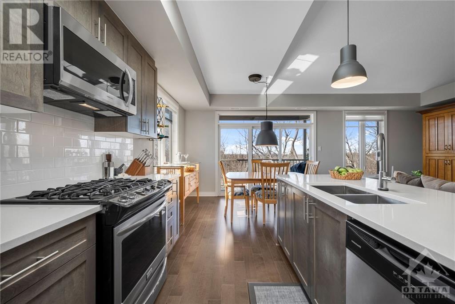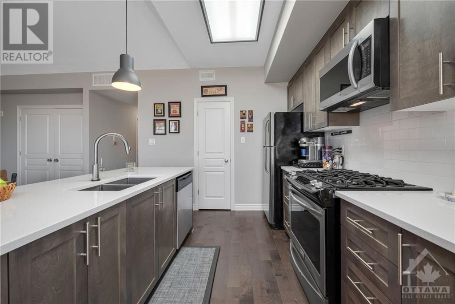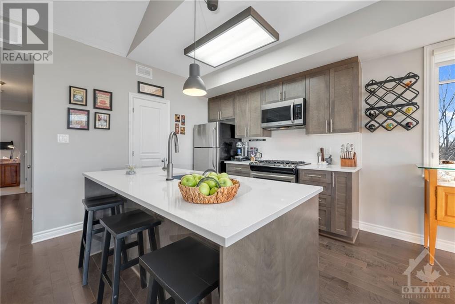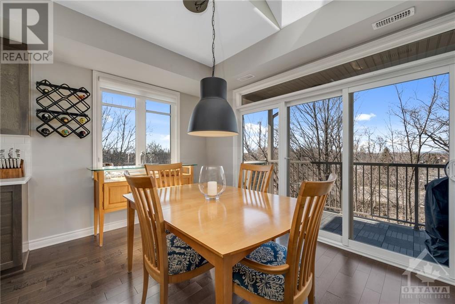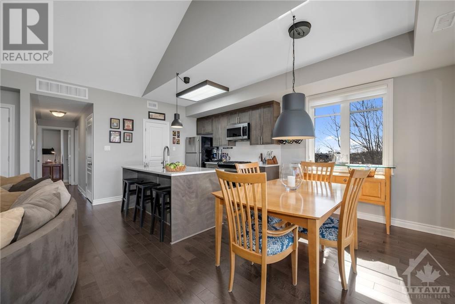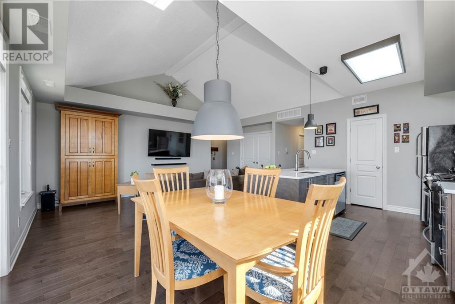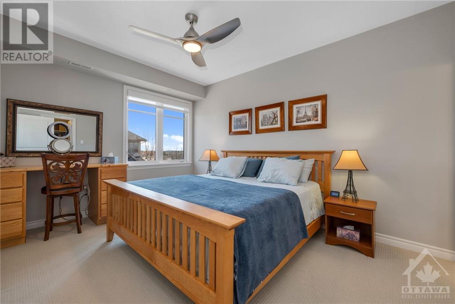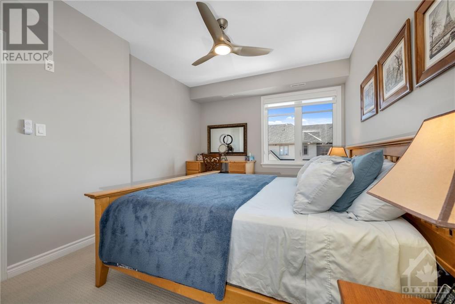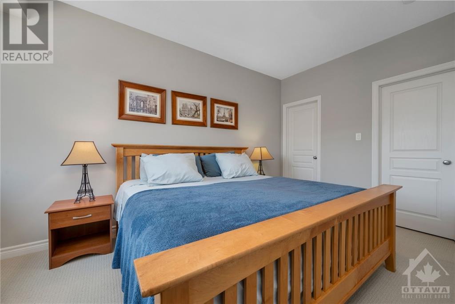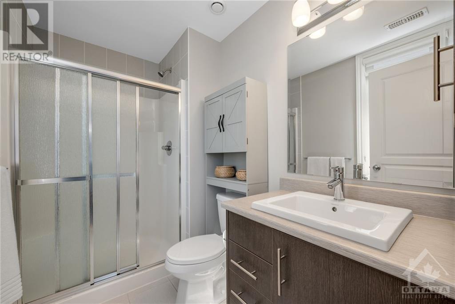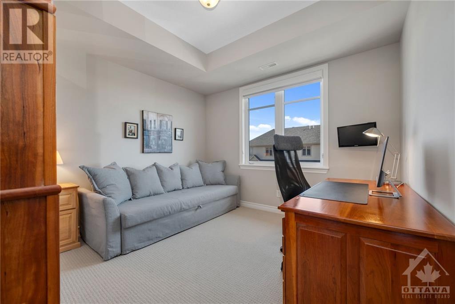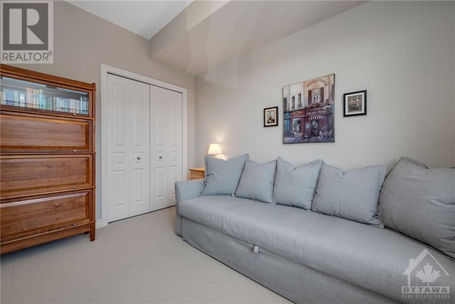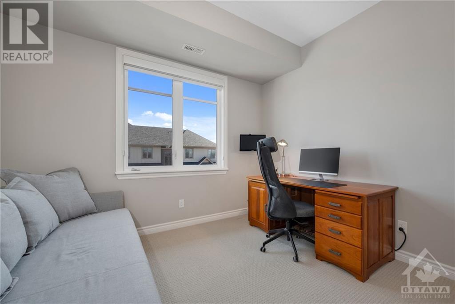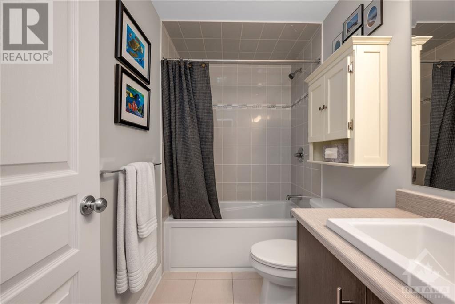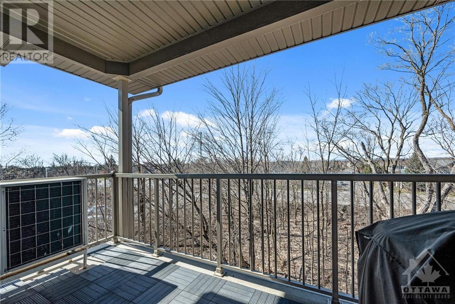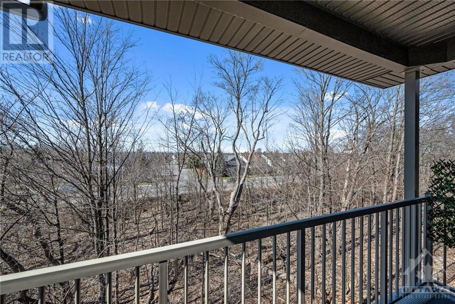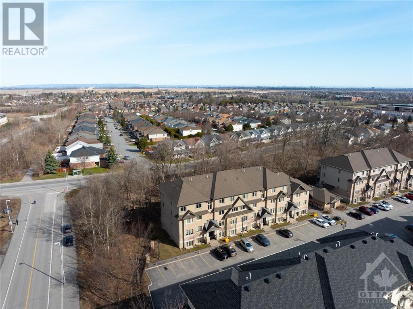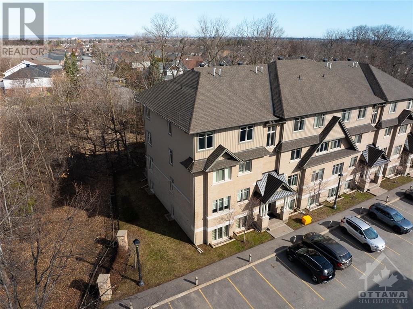35 Tadley Private Unit#h Ottawa, Ontario K2J 2T3
2 Bedroom
2 Bathroom
Central Air Conditioning
Forced Air
$465,000Maintenance, Property Management, Caretaker, Water, Other, See Remarks
$310 Monthly
Maintenance, Property Management, Caretaker, Water, Other, See Remarks
$310 MonthlyThis end unit penthouse level condo in an exceptional location, offers an abundance of natural light thanks to its extra windows. An airy and spacious open-concept layout, accentuated by meticulous details and high ceilings creates an inviting atmosphere. The living space seamlessly flows into the gourmet kitchen, featuring a useful pantry, eating nook, and stylish island that serves as the focal point for the culinary enthusiast and casual gatherings. Enjoy the luxury of two generously sized bedrooms, one with a private ensuite, offering both comfort and functionality. Throughout the condo, high-end window coverings adorn every window, adding a touch of sophistication. Step outside onto your private balcony for a quiet escape, which offers views of greenspace in the summer months, and the Gatineau hills during the winter. Offers front and back entrances and a designated parking spot right out front. Close to shopping and OC Transpo. Don't miss this unique opportunity! (id:42527)
Property Details
| MLS® Number | 1383843 |
| Property Type | Single Family |
| Neigbourhood | Longfields |
| Amenities Near By | Public Transit, Recreation Nearby, Shopping |
| Community Features | Pets Allowed |
| Features | Balcony |
| Parking Space Total | 1 |
Building
| Bathroom Total | 2 |
| Bedrooms Above Ground | 2 |
| Bedrooms Total | 2 |
| Amenities | Laundry - In Suite |
| Appliances | Refrigerator, Dishwasher, Dryer, Microwave, Stove, Washer, Blinds |
| Basement Development | Not Applicable |
| Basement Type | None (not Applicable) |
| Constructed Date | 2017 |
| Cooling Type | Central Air Conditioning |
| Exterior Finish | Brick, Siding |
| Flooring Type | Wall-to-wall Carpet, Hardwood, Tile |
| Foundation Type | Poured Concrete |
| Heating Fuel | Natural Gas |
| Heating Type | Forced Air |
| Stories Total | 1 |
| Type | Apartment |
| Utility Water | Municipal Water |
Parking
| Surfaced |
Land
| Acreage | No |
| Land Amenities | Public Transit, Recreation Nearby, Shopping |
| Sewer | Municipal Sewage System |
| Zoning Description | Residential |
Rooms
| Level | Type | Length | Width | Dimensions |
|---|---|---|---|---|
| Main Level | Living Room | 14'1" x 18'8" | ||
| Main Level | Dining Room | 8'0" x 8'10" | ||
| Main Level | Kitchen | 8'0" x 9'10" | ||
| Main Level | Pantry | Measurements not available | ||
| Main Level | Primary Bedroom | 11'0" x 15'7" | ||
| Main Level | 3pc Ensuite Bath | 8'9" x 5'2" | ||
| Main Level | Other | Measurements not available | ||
| Main Level | Bedroom | 11'1" x 10'11" | ||
| Main Level | Full Bathroom | 8'8" x 4'9" | ||
| Main Level | Utility Room | Measurements not available | ||
| Main Level | Laundry Room | Measurements not available | ||
| Main Level | Foyer | 4'9" x 8'3" |
https://www.realtor.ca/real-estate/26729993/35-tadley-private-unith-ottawa-longfields
