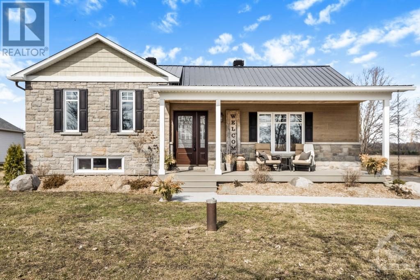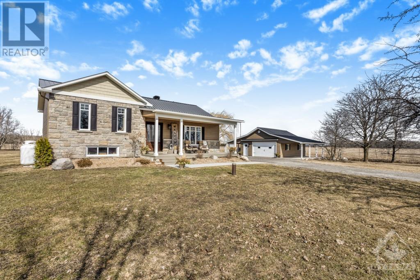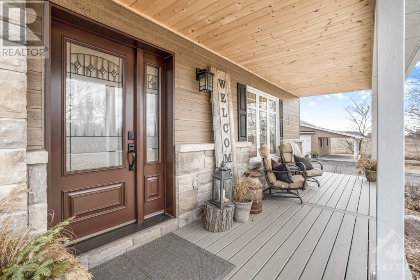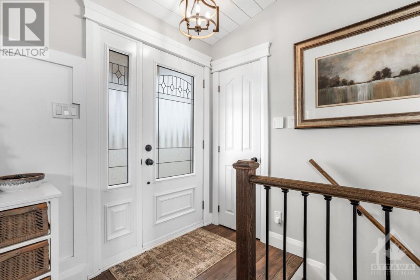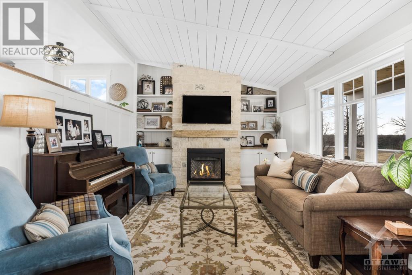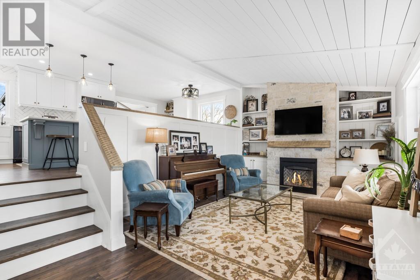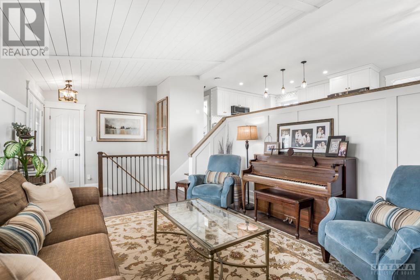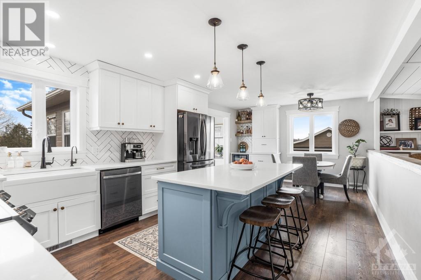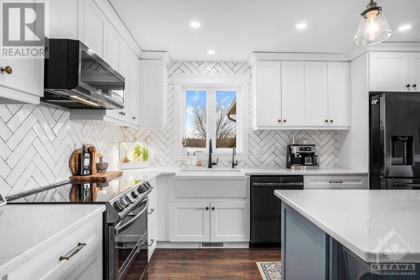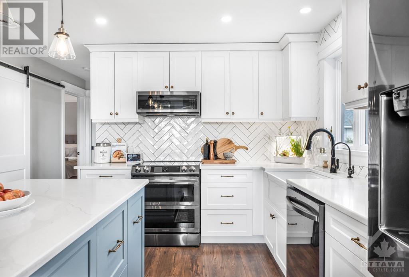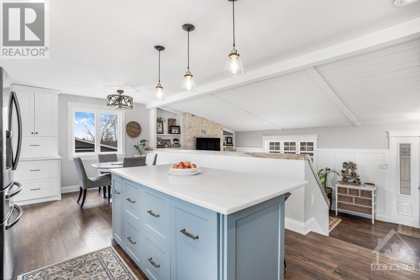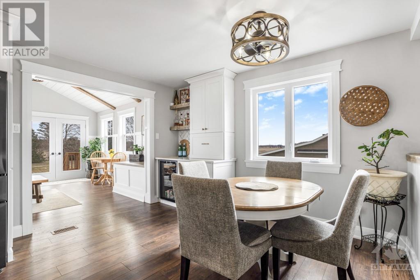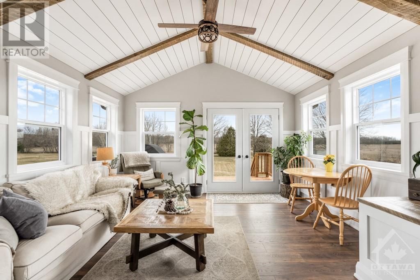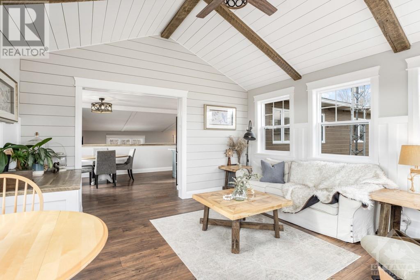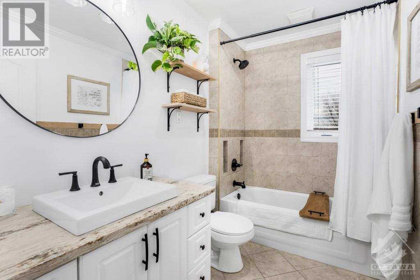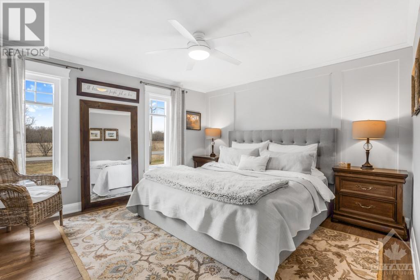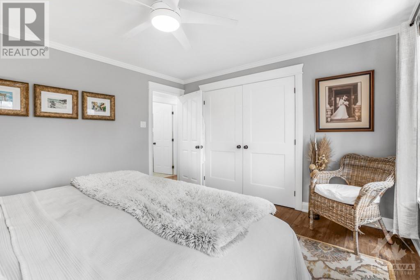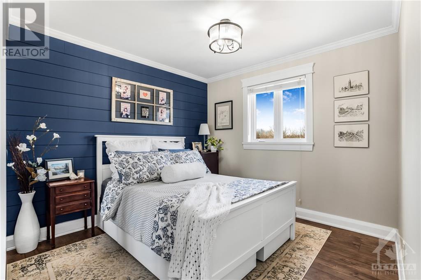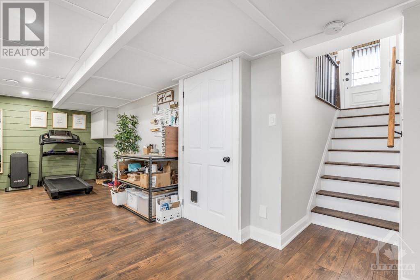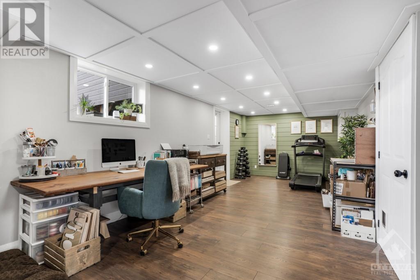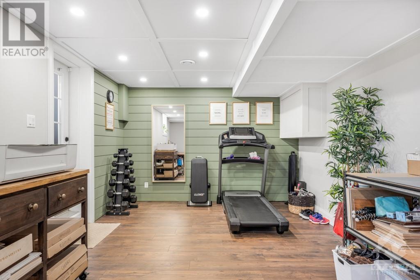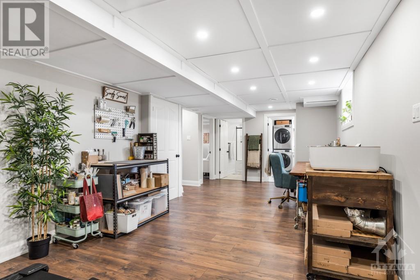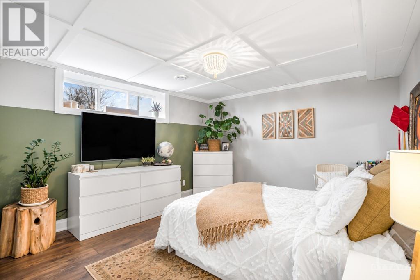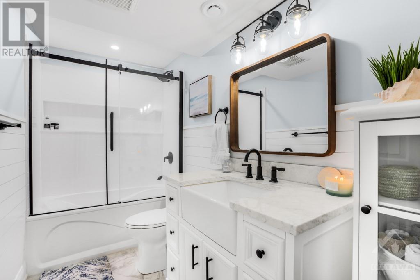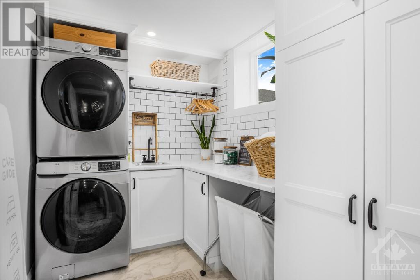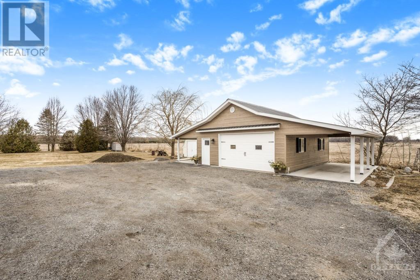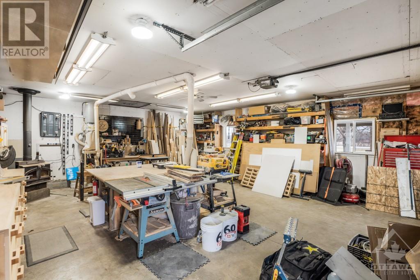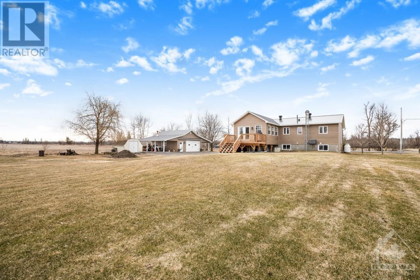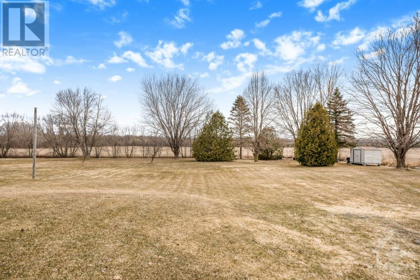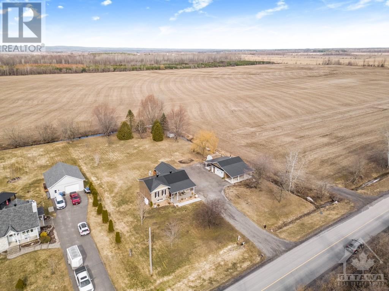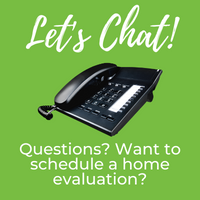375 Greenlane Road Hawkesbury, Ontario K6A 2R2
3 Bedroom
2 Bathroom
Fireplace
Central Air Conditioning
Forced Air
Acreage
$647,500
Nestled on a 1-acre lot in a tranquil countryside setting, this meticulously renovated split-level bungalow presents a haven of comfort & style. The living room bathes in an abundance of natural light, complemented by inviting warm tones that create an inviting atmosphere. Step into the fully upgraded kitchen adorned with quartz countertops, elegant white cabinets, & top-of-the-line appliances, accompanied by a convenient pantry for added storage. The main level also features an updated bathroom & two well appointed bedrooms. Descending to the fully finished lower level, discover an additional bedroom, a captivating laundry area, a fully upgraded bathroom with a versatile open space perfect for a family room/gym. With its own entrance, this lower level offers convenience, connecting to the outdoors for easy access. Outside, a fully heated detached garage awaits, providing ample space for vehicles & workshop activities. Turn the key, move in, & savour every moment at 375 Greenlane. (id:42527)
Open House
This property has open houses!
April
7
Sunday
Starts at:
2:00 pm
Ends at:4:00 pm
Property Details
| MLS® Number | 1384446 |
| Property Type | Single Family |
| Neigbourhood | Hawkesbury |
| Amenities Near By | Golf Nearby, Recreation Nearby, Shopping |
| Community Features | Adult Oriented |
| Features | Acreage, Corner Site |
| Parking Space Total | 6 |
| Structure | Deck |
Building
| Bathroom Total | 2 |
| Bedrooms Above Ground | 2 |
| Bedrooms Below Ground | 1 |
| Bedrooms Total | 3 |
| Appliances | Refrigerator, Dishwasher, Dryer, Hood Fan, Microwave, Stove, Washer |
| Basement Development | Finished |
| Basement Type | Full (finished) |
| Constructed Date | 1991 |
| Construction Style Attachment | Detached |
| Cooling Type | Central Air Conditioning |
| Exterior Finish | Stone |
| Fireplace Present | Yes |
| Fireplace Total | 1 |
| Flooring Type | Laminate |
| Foundation Type | Poured Concrete |
| Heating Fuel | Propane |
| Heating Type | Forced Air |
| Type | House |
| Utility Water | Drilled Well |
Parking
| Detached Garage |
Land
| Acreage | Yes |
| Land Amenities | Golf Nearby, Recreation Nearby, Shopping |
| Sewer | Septic System |
| Size Depth | 299 Ft ,7 In |
| Size Frontage | 149 Ft ,10 In |
| Size Irregular | 149.8 Ft X 299.6 Ft |
| Size Total Text | 149.8 Ft X 299.6 Ft |
| Zoning Description | Residential |
Rooms
| Level | Type | Length | Width | Dimensions |
|---|---|---|---|---|
| Lower Level | Recreation Room | 26'11" x 11'3" | ||
| Lower Level | Laundry Room | 9'7" x 6'3" | ||
| Lower Level | Bedroom | 12'8" x 11'6" | ||
| Lower Level | 4pc Bathroom | 9'10" x 4'10" | ||
| Main Level | Living Room | 19'0" x 12'0" | ||
| Main Level | Kitchen | 11'11" x 13'10" | ||
| Main Level | Dining Room | 7'10" x 12'0" | ||
| Main Level | Sunroom | 14'5" x 13'10" | ||
| Main Level | 4pc Bathroom | 8'8" x 5'5" | ||
| Main Level | Bedroom | 12'3" x 13'0" | ||
| Main Level | Bedroom | 9'7" x 9'8" |
https://www.realtor.ca/real-estate/26704835/375-greenlane-road-hawkesbury-hawkesbury
