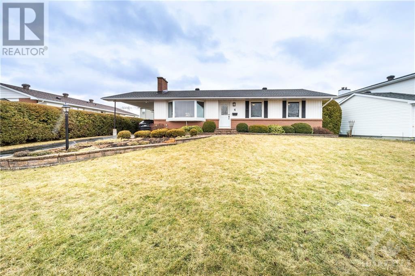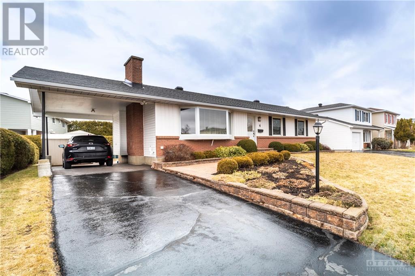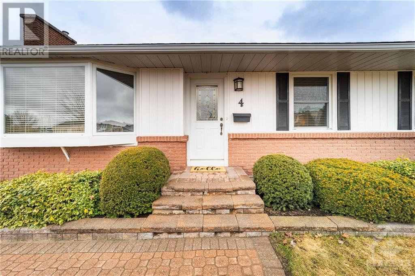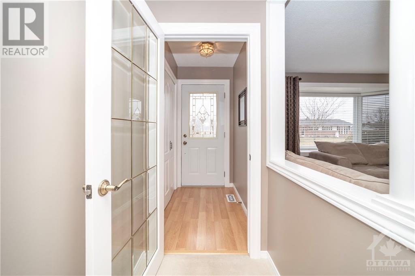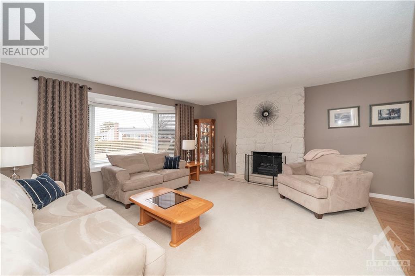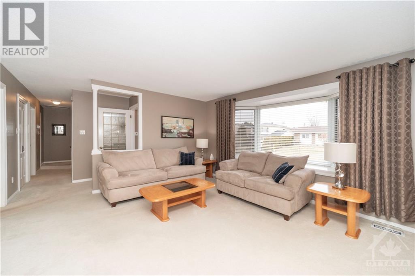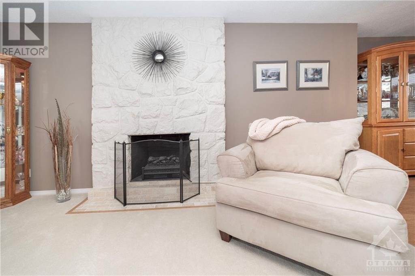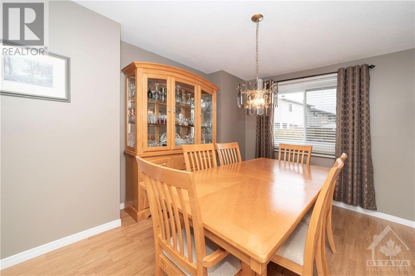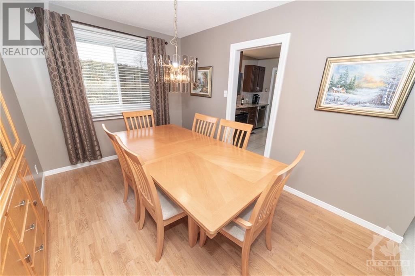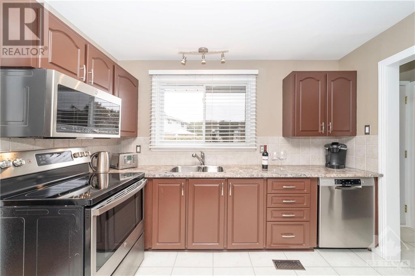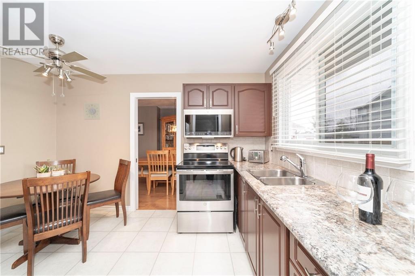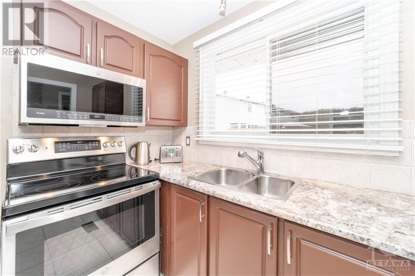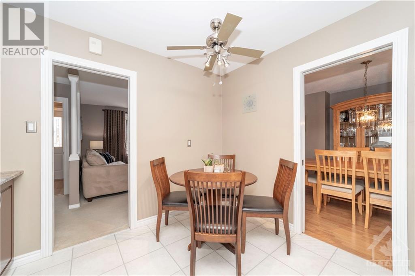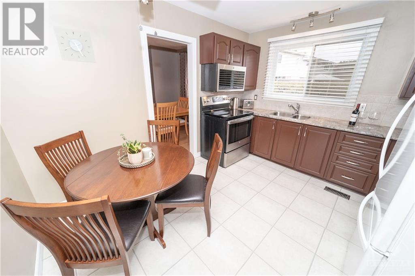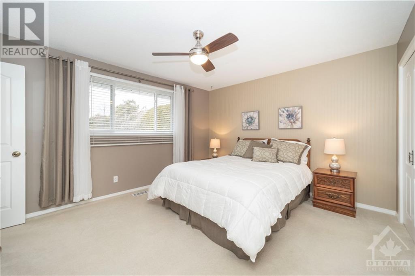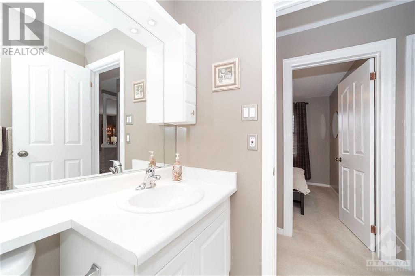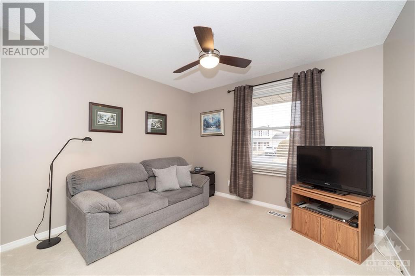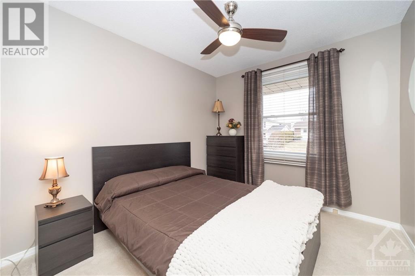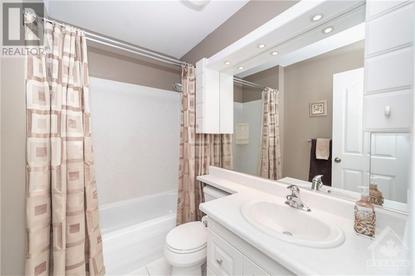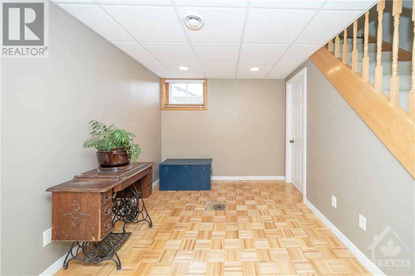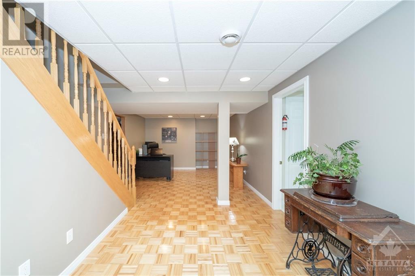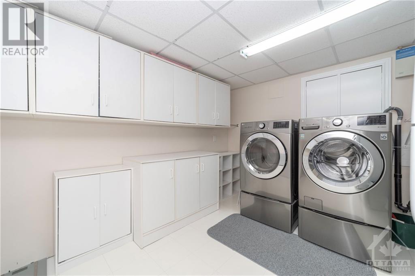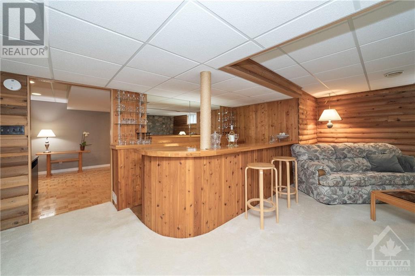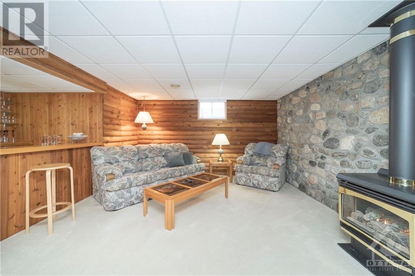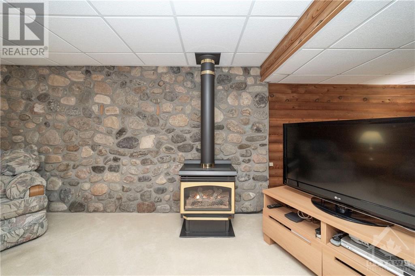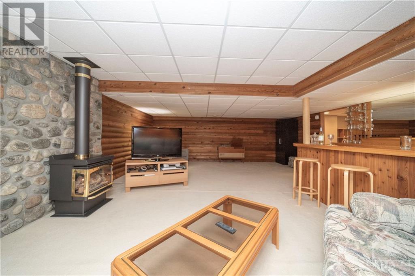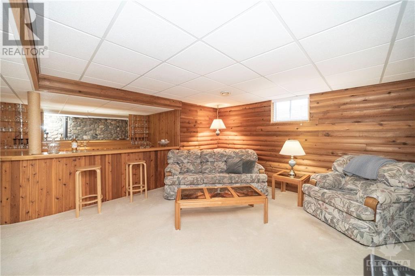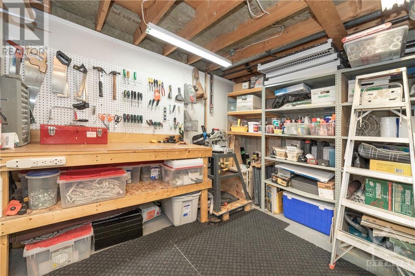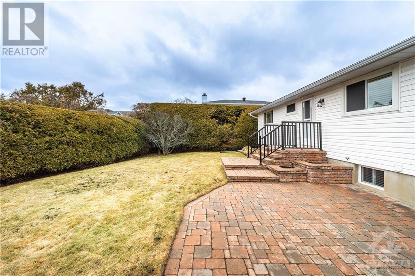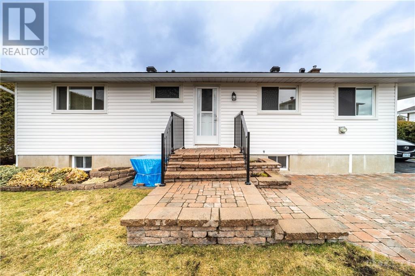3 Bedroom
2 Bathroom
Bungalow
Fireplace
Central Air Conditioning
Forced Air
Land / Yard Lined With Hedges, Landscaped
$700,000
Meticulously maintained bungalow w/striking curb appeal in popular, quiet, family friendly community! Offering 3 bedrooms, 1.5 baths, an eat-in kitchen & dining room + generous space in the finished lower level. Additional features include striking landscaping out front w/interlock walk/entry, carport, private hedged yard w/shed & interlock patio, 2 FPs, an ideal entertaining space in lower-level w/expansive bar, rustic walls & ample space to hang out & watch your favourite sport or movie! Bright & move-in ready; includes all appliances. Easy living inside the Greenbelt w/quick access to all amenities. 24 hours irrevocable required on all offers. (id:42527)
Property Details
|
MLS® Number
|
1382337 |
|
Property Type
|
Single Family |
|
Neigbourhood
|
Craig Henry |
|
Amenities Near By
|
Public Transit, Recreation Nearby, Shopping |
|
Parking Space Total
|
3 |
|
Storage Type
|
Storage Shed |
|
Structure
|
Patio(s) |
Building
|
Bathroom Total
|
2 |
|
Bedrooms Above Ground
|
3 |
|
Bedrooms Total
|
3 |
|
Appliances
|
Refrigerator, Dishwasher, Dryer, Freezer, Microwave Range Hood Combo, Stove, Washer, Blinds |
|
Architectural Style
|
Bungalow |
|
Basement Development
|
Finished |
|
Basement Type
|
Full (finished) |
|
Constructed Date
|
1968 |
|
Construction Material
|
Wood Frame |
|
Construction Style Attachment
|
Detached |
|
Cooling Type
|
Central Air Conditioning |
|
Exterior Finish
|
Brick, Siding |
|
Fireplace Present
|
Yes |
|
Fireplace Total
|
1 |
|
Fixture
|
Drapes/window Coverings, Ceiling Fans |
|
Flooring Type
|
Carpet Over Hardwood, Laminate, Tile |
|
Foundation Type
|
Poured Concrete |
|
Half Bath Total
|
1 |
|
Heating Fuel
|
Natural Gas |
|
Heating Type
|
Forced Air |
|
Stories Total
|
1 |
|
Type
|
House |
|
Utility Water
|
Municipal Water |
Parking
Land
|
Acreage
|
No |
|
Fence Type
|
Fenced Yard |
|
Land Amenities
|
Public Transit, Recreation Nearby, Shopping |
|
Landscape Features
|
Land / Yard Lined With Hedges, Landscaped |
|
Sewer
|
Municipal Sewage System |
|
Size Depth
|
86 Ft ,8 In |
|
Size Frontage
|
75 Ft |
|
Size Irregular
|
75 Ft X 86.7 Ft (irregular Lot) |
|
Size Total Text
|
75 Ft X 86.7 Ft (irregular Lot) |
|
Zoning Description
|
R3 |
Rooms
| Level |
Type |
Length |
Width |
Dimensions |
|
Basement |
Recreation Room |
|
|
29'8" x 23'0" |
|
Basement |
Laundry Room |
|
|
14'6" x 12'3" |
|
Basement |
Office |
|
|
29'2" x 13'7" |
|
Basement |
Storage |
|
|
10'0" x 4'9" |
|
Basement |
Utility Room |
|
|
15'2" x 12'9" |
|
Main Level |
Foyer |
|
|
6'5" x 4'4" |
|
Main Level |
Living Room |
|
|
19'6" x 17'1" |
|
Main Level |
Dining Room |
|
|
15'1" x 10'4" |
|
Main Level |
Kitchen |
|
|
14'6" x 12'7" |
|
Main Level |
Primary Bedroom |
|
|
16'2" x 14'3" |
|
Main Level |
2pc Ensuite Bath |
|
|
6'5" x 5'0" |
|
Main Level |
Bedroom |
|
|
13'0" x 11'9" |
|
Main Level |
Bedroom |
|
|
11'9" x 10'7" |
|
Main Level |
Full Bathroom |
|
|
9'1" x 6'4" |
https://www.realtor.ca/real-estate/26644564/4-colfax-street-ottawa-craig-henry
