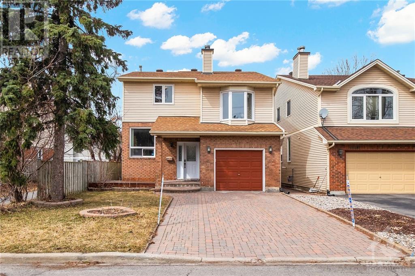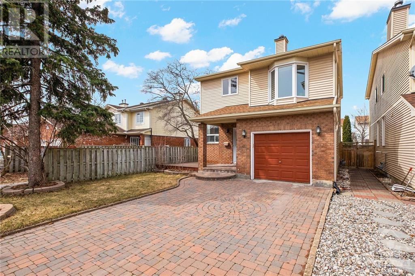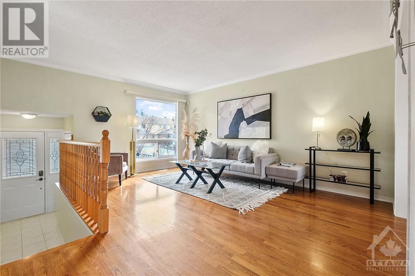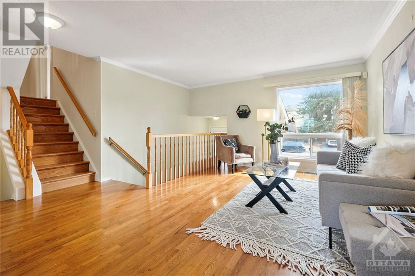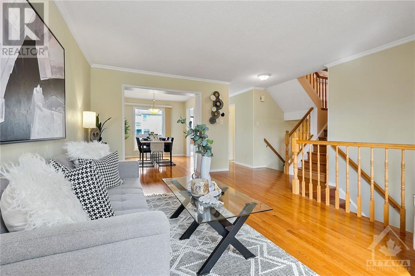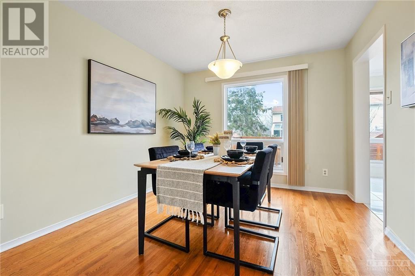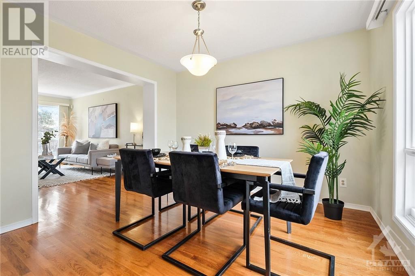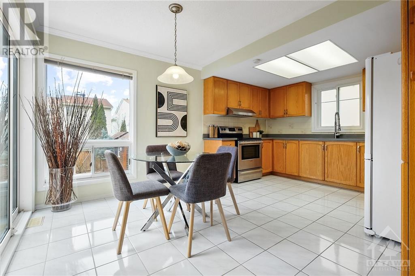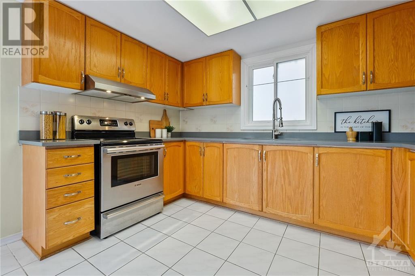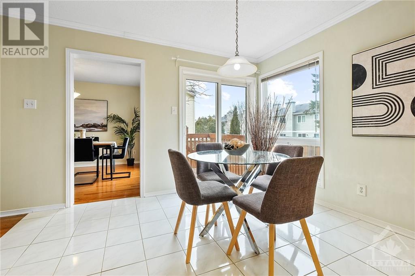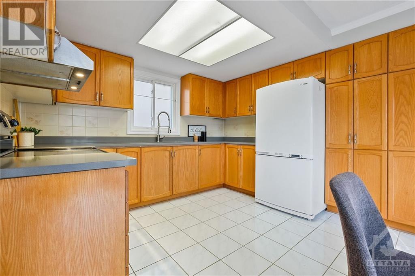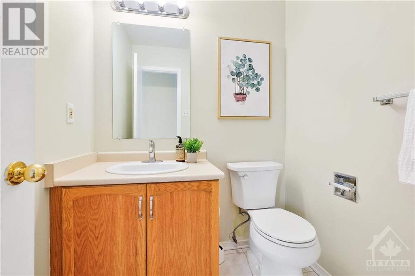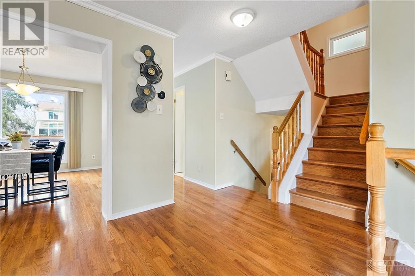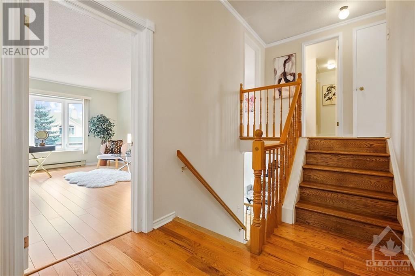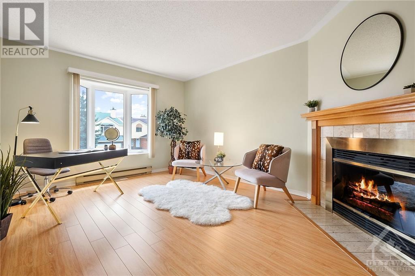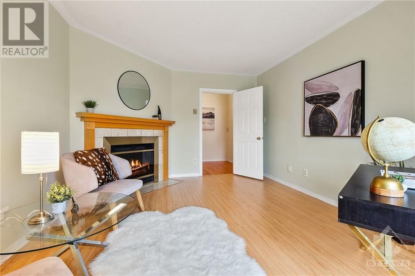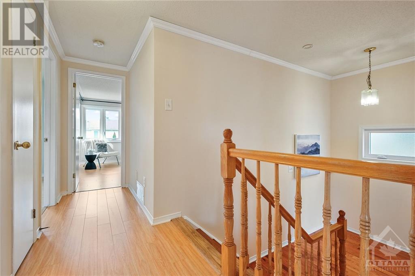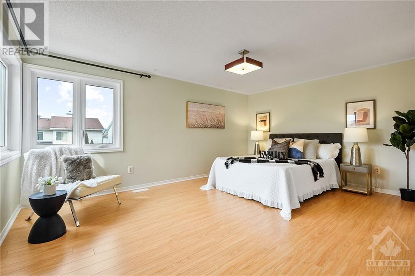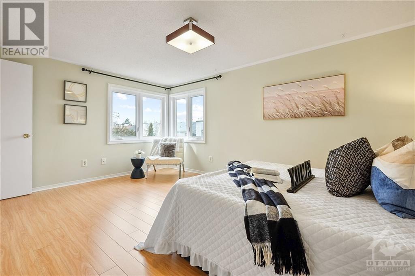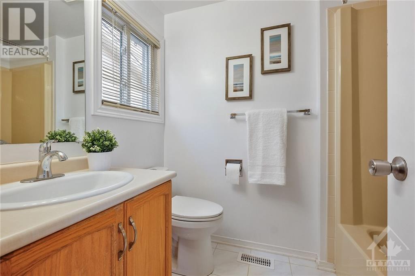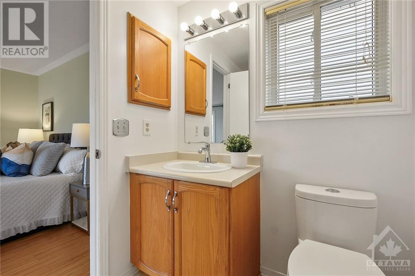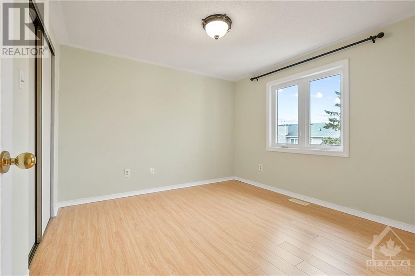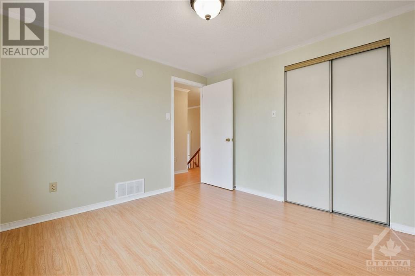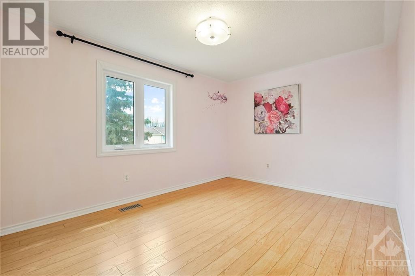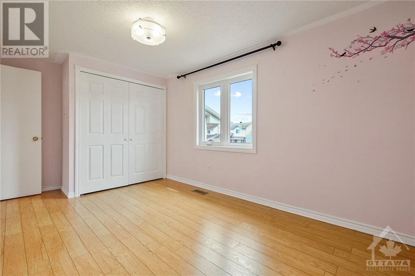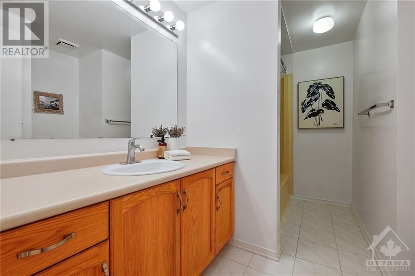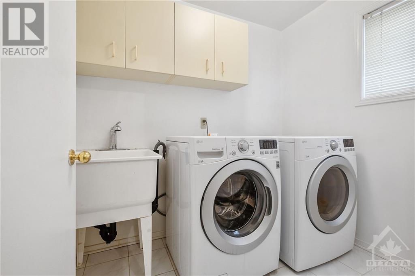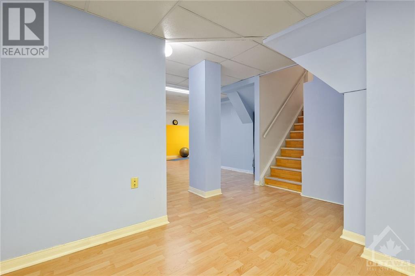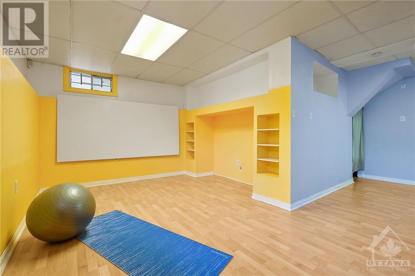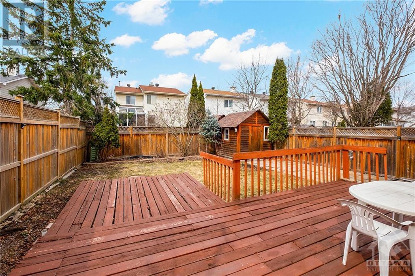41 Newport Crescent Ottawa, Ontario K1T 3M2
3 Bedroom
4 Bathroom
Fireplace
Central Air Conditioning
Forced Air
$819,900
Nestled on a quiet street, this delightful home offers over 1,800 sqft of above-ground living space plus a completed basement. Main level features a spacious living area, ideal for relaxation and entertaining guests. The dining area provides the perfect setting for family meals and gatherings. The well-appointed kitchen offers ample counter space and a breakfast area. Second floor boasts a huge family room with a large south-facing bay window and a wood-burning fireplace, creating a warm and inviting atmosphere for cozy evenings. This family room has its own door and can be easily converted into a fourth bedroom. The master bed boasts an ensuite bathroom and walk-in closet. Two additional good-sized rooms share a main bath. Finished basement completed with a 2-piece bath adds valuable extra living space. A fenced backyard provides the perfect setting for outdoor gatherings and playtime with children or pets. Close to parks, bus/LRT station, trails and the South Keys Shopping Centre. (id:42527)
Open House
This property has open houses!
March
31
Sunday
Starts at:
2:00 pm
Ends at:4:00 pm
Property Details
| MLS® Number | 1382215 |
| Property Type | Single Family |
| Neigbourhood | Greenboro East |
| Amenities Near By | Public Transit, Recreation Nearby, Shopping |
| Features | Automatic Garage Door Opener |
| Parking Space Total | 5 |
Building
| Bathroom Total | 4 |
| Bedrooms Above Ground | 3 |
| Bedrooms Total | 3 |
| Appliances | Refrigerator, Dryer, Hood Fan, Stove, Washer |
| Basement Development | Finished |
| Basement Type | Full (finished) |
| Constructed Date | 1990 |
| Construction Style Attachment | Detached |
| Cooling Type | Central Air Conditioning |
| Exterior Finish | Brick, Siding |
| Fireplace Present | Yes |
| Fireplace Total | 1 |
| Flooring Type | Hardwood, Laminate, Tile |
| Foundation Type | Poured Concrete |
| Half Bath Total | 2 |
| Heating Fuel | Natural Gas |
| Heating Type | Forced Air |
| Stories Total | 2 |
| Type | House |
| Utility Water | Municipal Water |
Parking
| Attached Garage |
Land
| Acreage | No |
| Land Amenities | Public Transit, Recreation Nearby, Shopping |
| Sewer | Municipal Sewage System |
| Size Depth | 108 Ft |
| Size Frontage | 35 Ft ,9 In |
| Size Irregular | 35.72 Ft X 108.04 Ft |
| Size Total Text | 35.72 Ft X 108.04 Ft |
| Zoning Description | Residential |
Rooms
| Level | Type | Length | Width | Dimensions |
|---|---|---|---|---|
| Second Level | Family Room | 12'5" x 9'0" | ||
| Second Level | Primary Bedroom | 16'3" x 12'0" | ||
| Second Level | Bedroom | 12'6" x 9'0" | ||
| Second Level | Bedroom | 10'6" x 10'3" | ||
| Second Level | 3pc Ensuite Bath | 7'7" x 5'7" | ||
| Second Level | 3pc Bathroom | Measurements not available | ||
| Second Level | Other | 5'7" x 4'11" | ||
| Basement | Recreation Room | Measurements not available | ||
| Basement | 2pc Bathroom | Measurements not available | ||
| Main Level | Living Room | 15'6" x 11'2" | ||
| Main Level | Dining Room | 11'0" x 10'0" | ||
| Main Level | Kitchen | 16'3" x 11'6" | ||
| Main Level | Laundry Room | 7'7" x 5'7" | ||
| Main Level | Partial Bathroom | 5'7" x 4'11" |
https://www.realtor.ca/real-estate/26662530/41-newport-crescent-ottawa-greenboro-east
