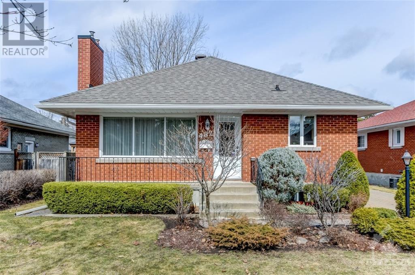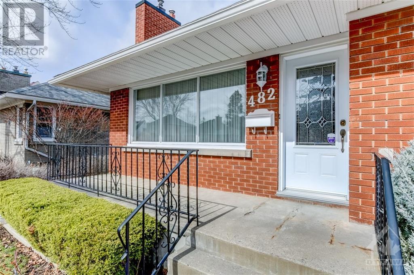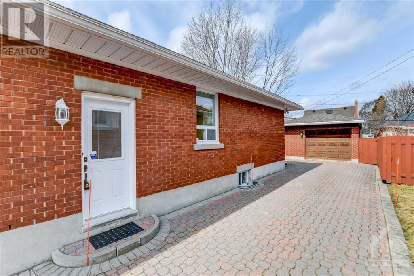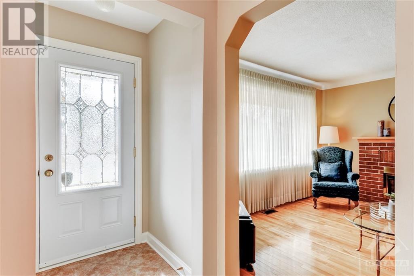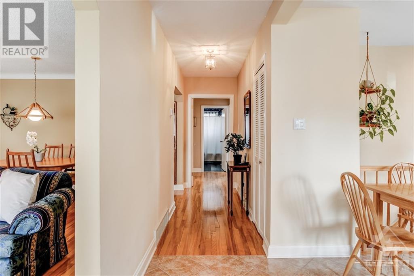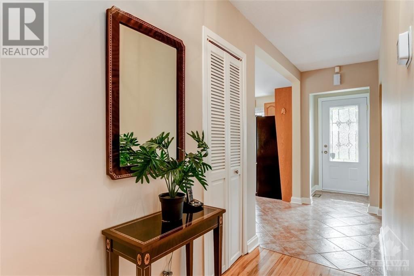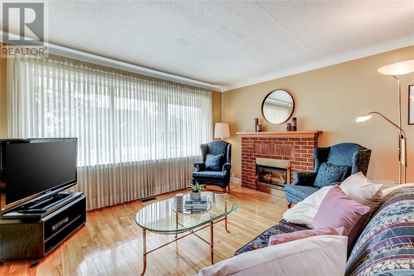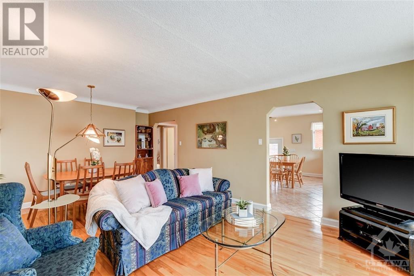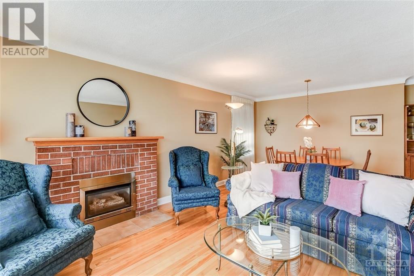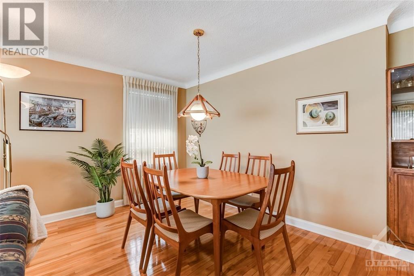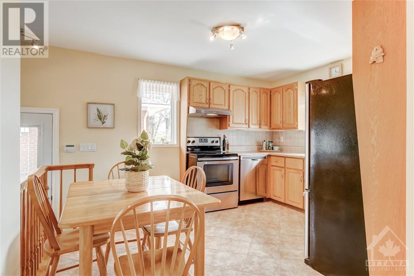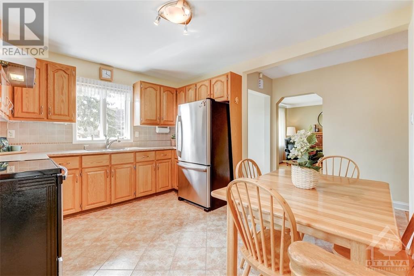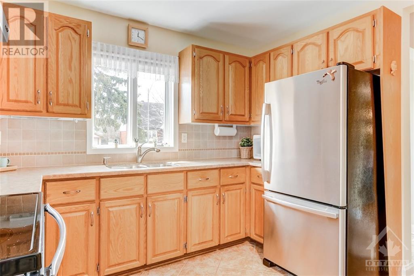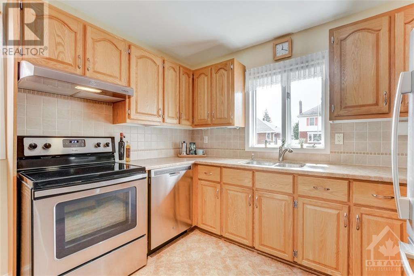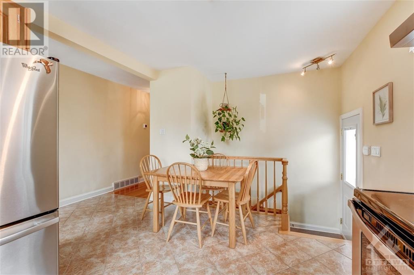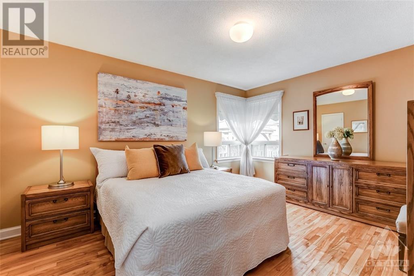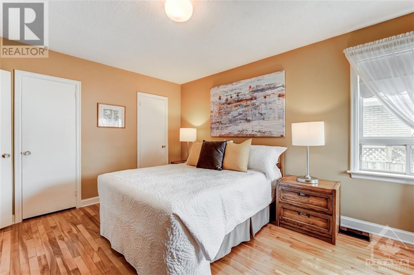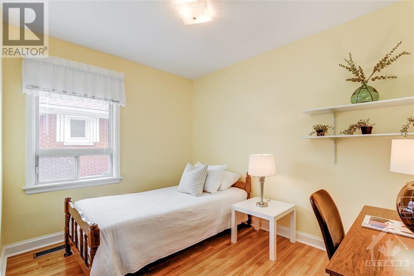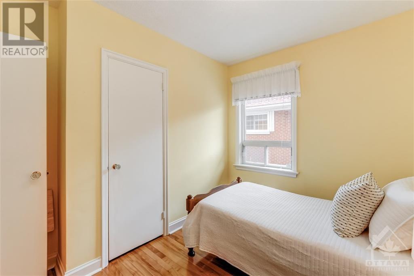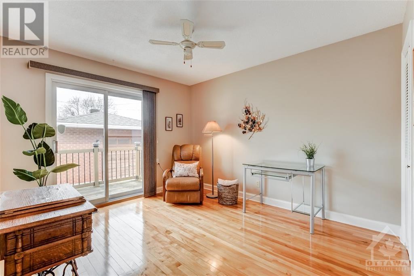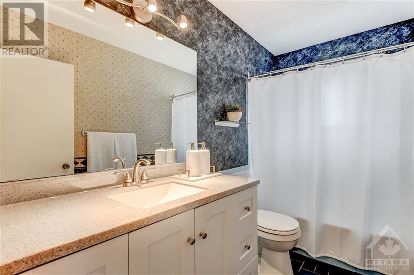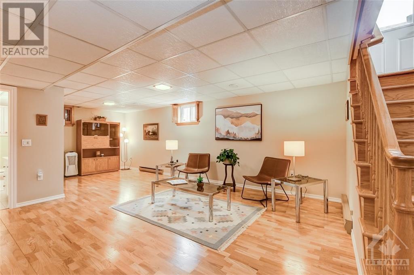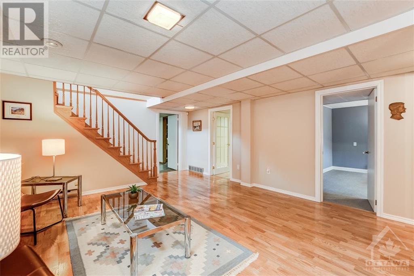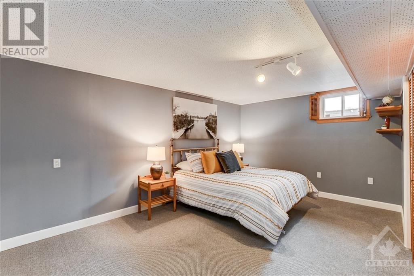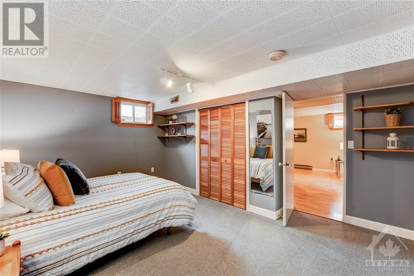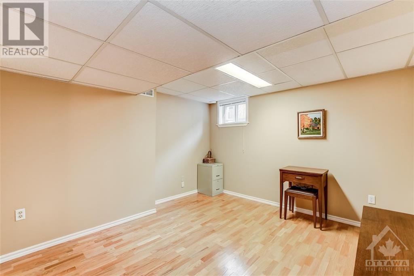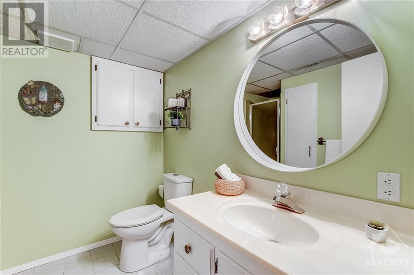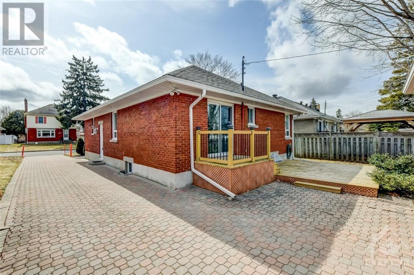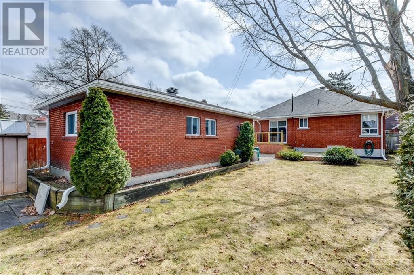3 Bedroom
2 Bathroom
Bungalow
Fireplace
Central Air Conditioning
Forced Air
$669,900
Welcome to your charming retreat in the heart of Castle Heights! This 3 bdrm bungalow invites you to experience comfort & convenience. Pride of ownership is evident from the moment you walk in, w hardwd flrs and natural light streaming through the lge windows. Entertain in your spacious living/dining rm, complete w gas fireplace – ideal setting for gatherings or intimate evenings. Generous sized eat-in kitchen w ample space for daily diner creations. Downstairs, discover a fully finished basement, w two extra rms & a huge rec rm – the perfect canvas for your imagination. Step outside into your private backyard & relax among mature trees, lush grass, and charming landscaping. Other features incl a single detached garage, an interlocked driveway & two storage sheds. Located just a short walk from Lawson Park, St Laurent Shopping Center, & an array of dining options, this home offers easy access to everything you need, w proximity to public transit & highways, as well as downtown Ottawa. (id:42527)
Property Details
|
MLS® Number
|
1381025 |
|
Property Type
|
Single Family |
|
Neigbourhood
|
Castle Heights |
|
Amenities Near By
|
Public Transit, Recreation Nearby, Shopping |
|
Features
|
Automatic Garage Door Opener |
|
Parking Space Total
|
6 |
Building
|
Bathroom Total
|
2 |
|
Bedrooms Above Ground
|
3 |
|
Bedrooms Total
|
3 |
|
Appliances
|
Refrigerator, Dishwasher, Dryer, Hood Fan, Stove, Washer |
|
Architectural Style
|
Bungalow |
|
Basement Development
|
Finished |
|
Basement Type
|
Full (finished) |
|
Constructed Date
|
1955 |
|
Construction Style Attachment
|
Detached |
|
Cooling Type
|
Central Air Conditioning |
|
Exterior Finish
|
Brick |
|
Fireplace Present
|
Yes |
|
Fireplace Total
|
1 |
|
Fixture
|
Drapes/window Coverings |
|
Flooring Type
|
Wall-to-wall Carpet, Mixed Flooring, Hardwood, Ceramic |
|
Heating Fuel
|
Natural Gas |
|
Heating Type
|
Forced Air |
|
Stories Total
|
1 |
|
Type
|
House |
|
Utility Water
|
Municipal Water |
Parking
|
Detached Garage
|
|
|
Interlocked
|
|
Land
|
Acreage
|
No |
|
Land Amenities
|
Public Transit, Recreation Nearby, Shopping |
|
Sewer
|
Municipal Sewage System |
|
Size Depth
|
122 Ft ,10 In |
|
Size Frontage
|
49 Ft ,11 In |
|
Size Irregular
|
49.94 Ft X 122.85 Ft |
|
Size Total Text
|
49.94 Ft X 122.85 Ft |
|
Zoning Description
|
Residential |
Rooms
| Level |
Type |
Length |
Width |
Dimensions |
|
Basement |
Other |
|
|
15'0" x 12'0" |
|
Basement |
Other |
|
|
12'0" x 10'0" |
|
Basement |
Recreation Room |
|
|
21'0" x 14'1" |
|
Basement |
3pc Bathroom |
|
|
Measurements not available |
|
Basement |
Workshop |
|
|
Measurements not available |
|
Basement |
Utility Room |
|
|
Measurements not available |
|
Main Level |
Kitchen |
|
|
12'0" x 9'1" |
|
Main Level |
Eating Area |
|
|
Measurements not available |
|
Main Level |
Living Room |
|
|
13'0" x 12'1" |
|
Main Level |
Dining Room |
|
|
13'0" x 8'0" |
|
Main Level |
Primary Bedroom |
|
|
14'0" x 11'0" |
|
Main Level |
Bedroom |
|
|
12'0" x 10'0" |
|
Main Level |
Bedroom |
|
|
10'0" x 8'0" |
|
Main Level |
Full Bathroom |
|
|
Measurements not available |
https://www.realtor.ca/real-estate/26645876/482-wolffdale-crescent-ottawa-castle-heights
