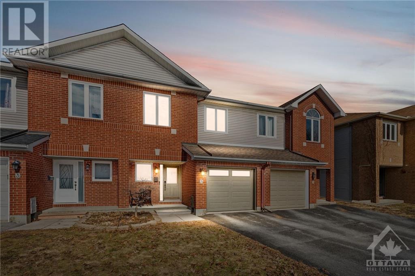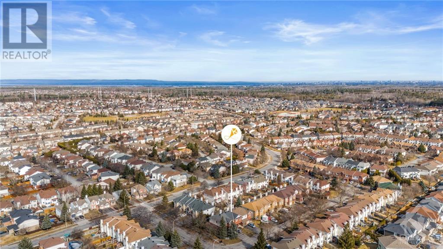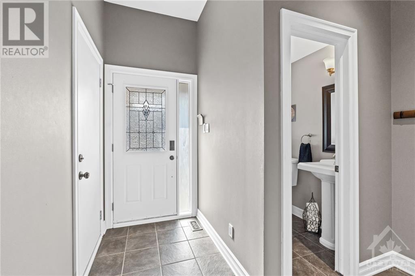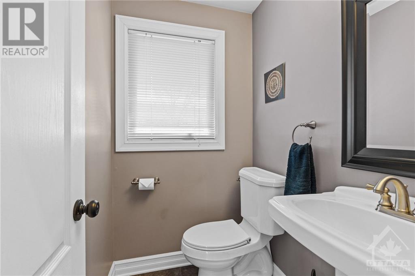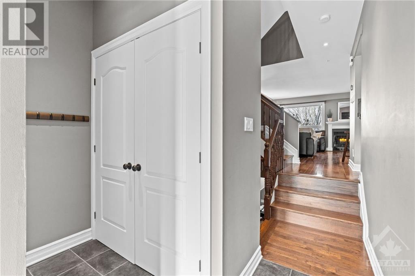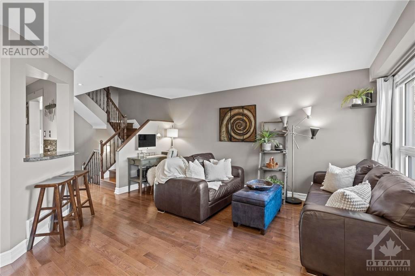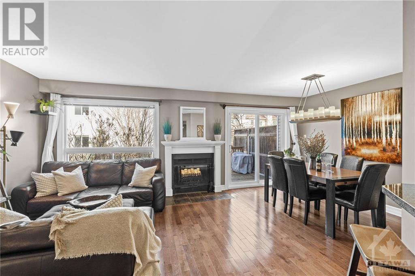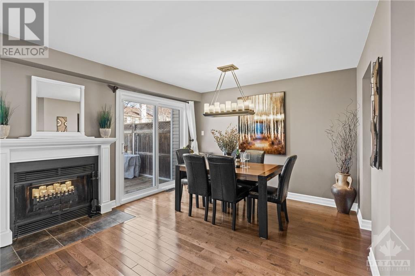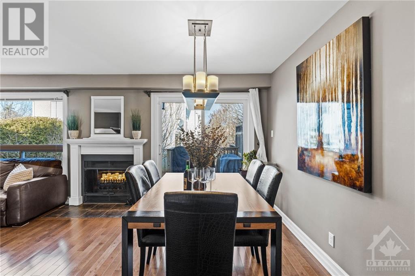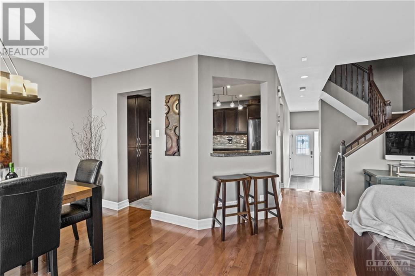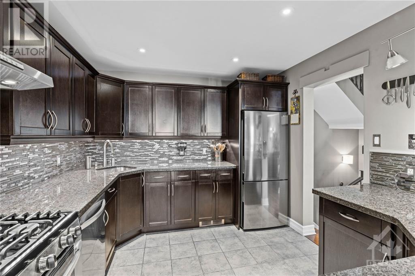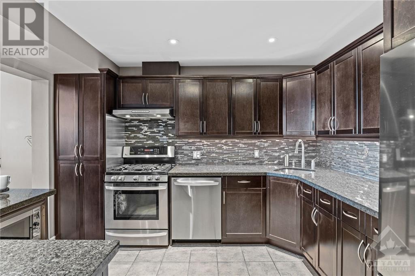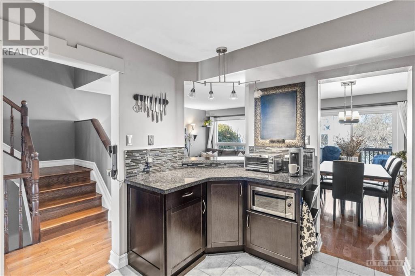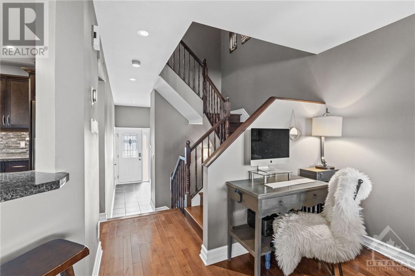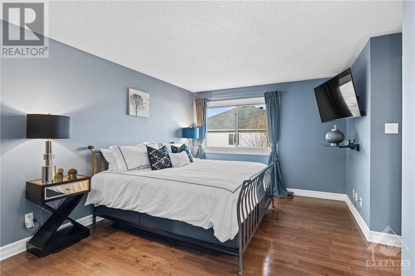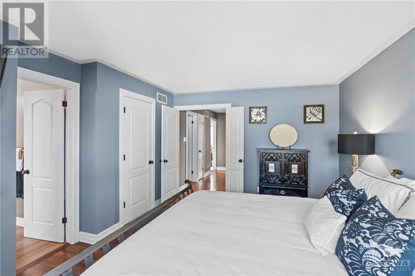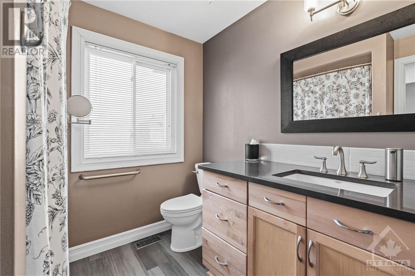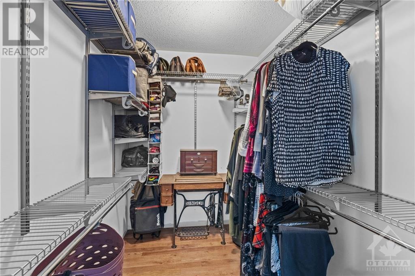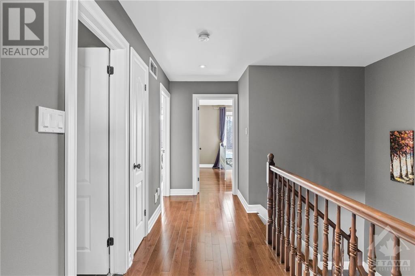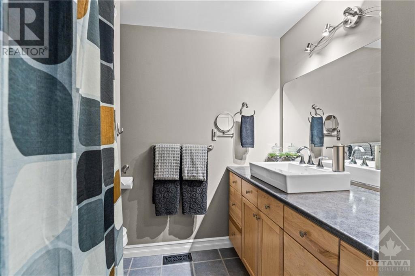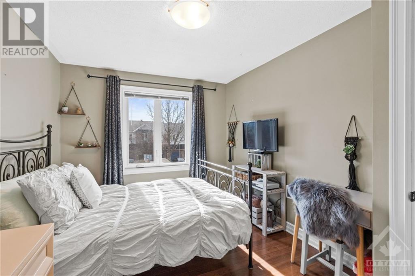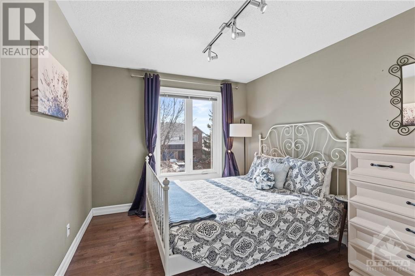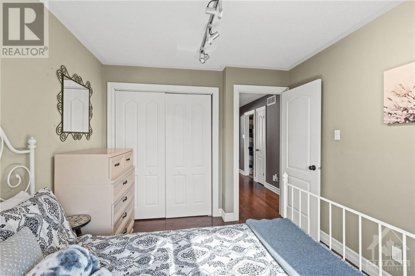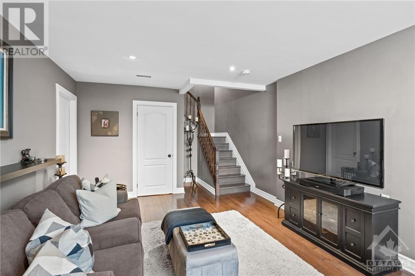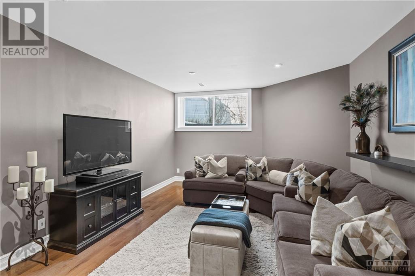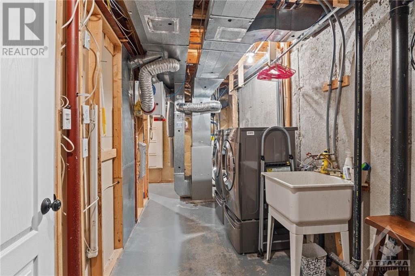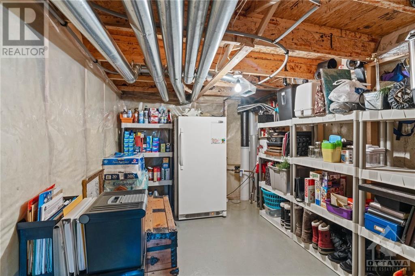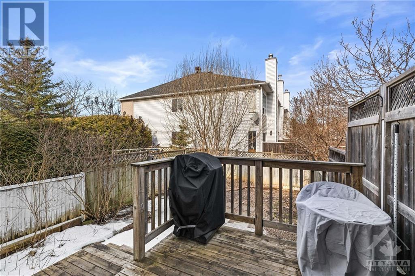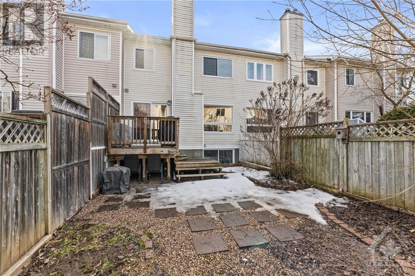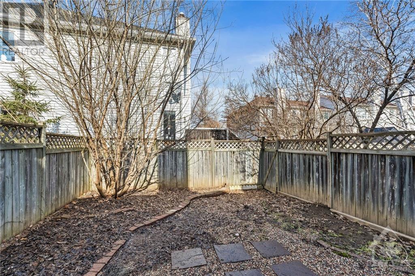3 Bedroom
3 Bathroom
Fireplace
Central Air Conditioning
Forced Air
Landscaped
$559,800
Minto built in 1994, this renovated, bright & modern home situated on a 20.32 x 104.57 lot offers hwd floors & custom white trim t/o main, 2nd & partially LL. Foyer w/ double closet invites you to an open main lvl incl. contemporary grey paint, living area w/ stunning kitchen w/ espresso upper & lower cabinets, quartz counters, SS appliances & breakfast bar overlooking LR w/ cozy tile inlay fireplace. Roomy dining area has patio doors for lots of natural light. Spacious 2nd lvl w/ primary retreat w/ spa-like 4pc ensuite & large w-i-c, 2 add'l beds & main bath. Finished LL offers large rec rm, storage & unfinished laundry room w/ new LG wash & dry. Low maintenance & fully fenced backyard w/ garden area & deck, perfect for entertaining. 1-car garage & extended driveway. Steps to parks, schools, transit, the communities within Kanata & Stittsville. Surrounded by green space, trails & a short drive to the Canadian Tire Centre. Well maintained by owner! 24 hrs irrevocable on all offers. (id:42527)
Property Details
|
MLS® Number
|
1380284 |
|
Property Type
|
Single Family |
|
Neigbourhood
|
Emerald Meadows/Bridlewood |
|
Amenities Near By
|
Public Transit, Recreation Nearby, Shopping |
|
Features
|
Automatic Garage Door Opener |
|
Parking Space Total
|
3 |
|
Road Type
|
No Thru Road |
|
Structure
|
Deck |
Building
|
Bathroom Total
|
3 |
|
Bedrooms Above Ground
|
3 |
|
Bedrooms Total
|
3 |
|
Appliances
|
Refrigerator, Dishwasher, Dryer, Hood Fan, Microwave, Stove, Washer, Blinds |
|
Basement Development
|
Finished |
|
Basement Type
|
Full (finished) |
|
Constructed Date
|
1994 |
|
Construction Material
|
Masonry |
|
Cooling Type
|
Central Air Conditioning |
|
Exterior Finish
|
Brick |
|
Fire Protection
|
Smoke Detectors |
|
Fireplace Present
|
Yes |
|
Fireplace Total
|
1 |
|
Flooring Type
|
Hardwood, Tile |
|
Foundation Type
|
Poured Concrete |
|
Half Bath Total
|
1 |
|
Heating Fuel
|
Natural Gas |
|
Heating Type
|
Forced Air |
|
Stories Total
|
2 |
|
Type
|
Row / Townhouse |
|
Utility Water
|
Municipal Water |
Parking
|
Attached Garage
|
|
|
Inside Entry
|
|
Land
|
Acreage
|
No |
|
Fence Type
|
Fenced Yard |
|
Land Amenities
|
Public Transit, Recreation Nearby, Shopping |
|
Landscape Features
|
Landscaped |
|
Sewer
|
Municipal Sewage System |
|
Size Depth
|
104 Ft ,7 In |
|
Size Frontage
|
20 Ft ,4 In |
|
Size Irregular
|
20.32 Ft X 104.57 Ft |
|
Size Total Text
|
20.32 Ft X 104.57 Ft |
|
Zoning Description
|
R3x |
Rooms
| Level |
Type |
Length |
Width |
Dimensions |
|
Second Level |
Bedroom |
|
|
11'7" x 9'10" |
|
Second Level |
Bedroom |
|
|
9'8" x 12'10" |
|
Second Level |
4pc Bathroom |
|
|
8'2" x 7'10" |
|
Second Level |
Primary Bedroom |
|
|
15'8" x 12'10" |
|
Second Level |
Other |
|
|
8'3" x 5'11" |
|
Second Level |
4pc Ensuite Bath |
|
|
7'1" x 8'4" |
|
Basement |
Other |
|
|
18'6" x 12'2" |
|
Basement |
Storage |
|
|
16'6" x 8'8" |
|
Basement |
Laundry Room |
|
|
22'7" x 9'9" |
|
Main Level |
Foyer |
|
|
11'1" x 4'4" |
|
Main Level |
Mud Room |
|
|
3'0" x 6'3" |
|
Main Level |
2pc Bathroom |
|
|
4'2" x 5'5" |
|
Main Level |
Kitchen |
|
|
10'4" x 11'10" |
|
Main Level |
Dining Room |
|
|
11'6" x 10'7" |
|
Main Level |
Living Room/fireplace |
|
|
15'7" x 11'5" |
|
Main Level |
Other |
|
|
19'10" x 10'4" |
Utilities
|
Fully serviced
|
Available |
|
Electricity
|
Available |
https://www.realtor.ca/real-estate/26639285/5-sheppards-glen-avenue-ottawa-emerald-meadowsbridlewood
