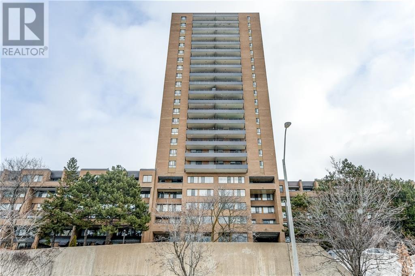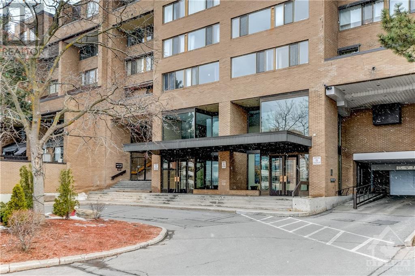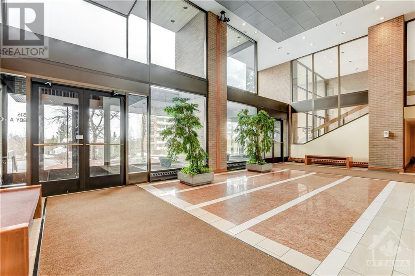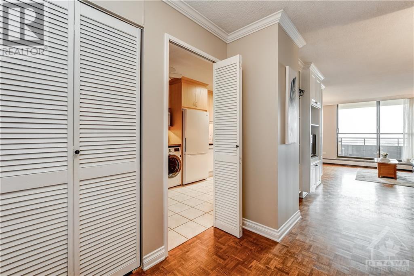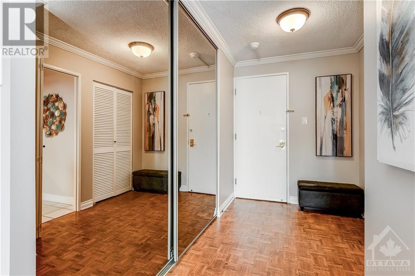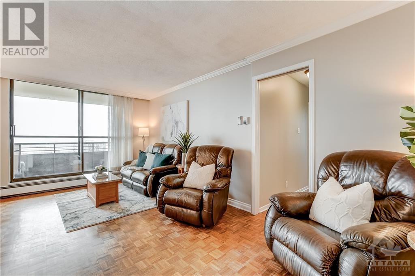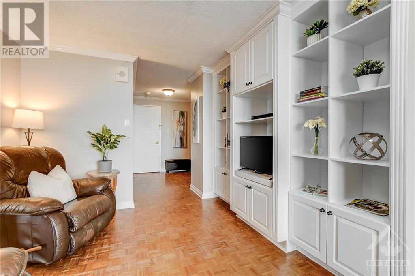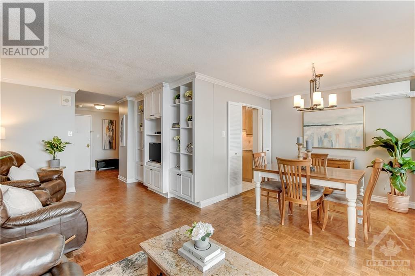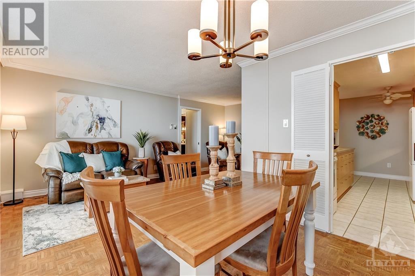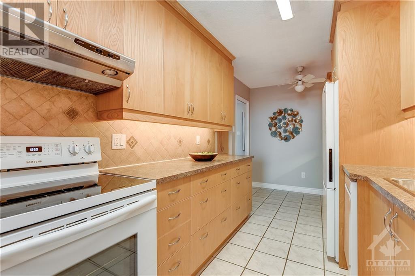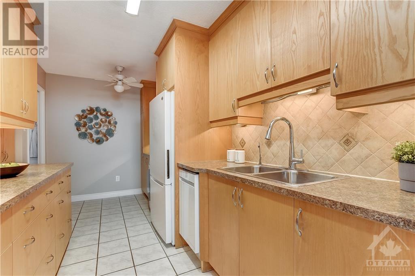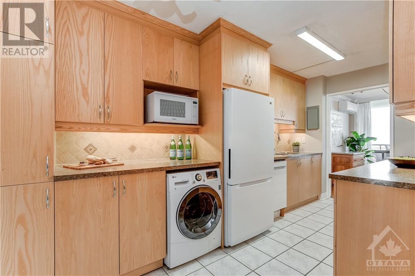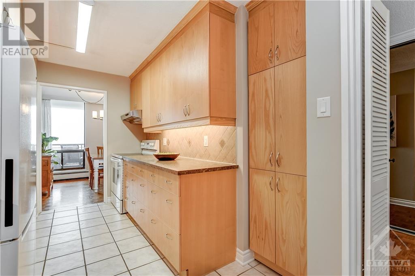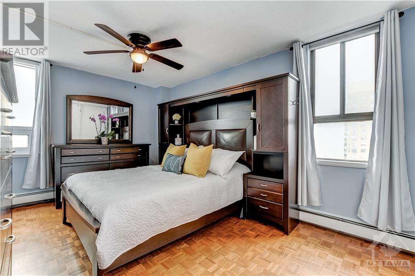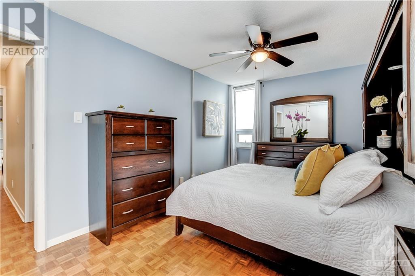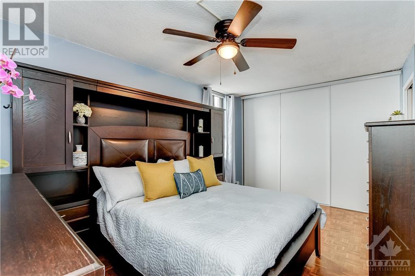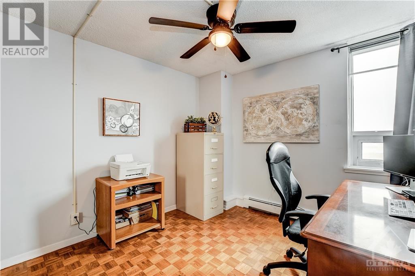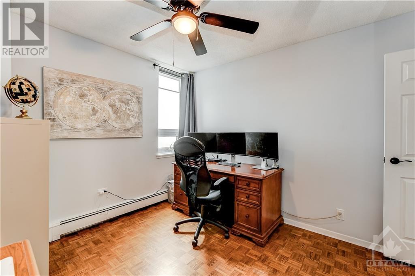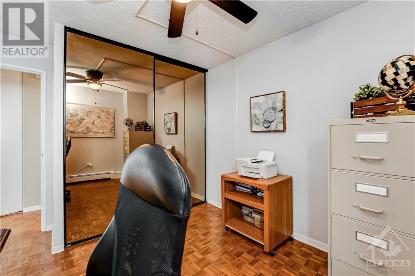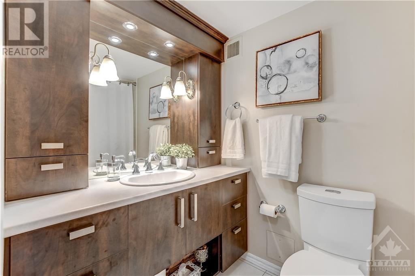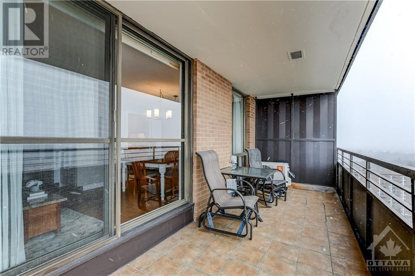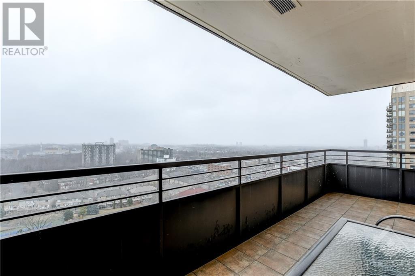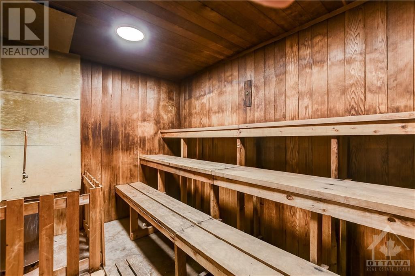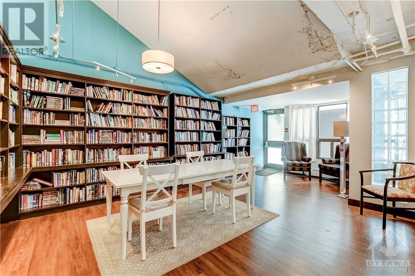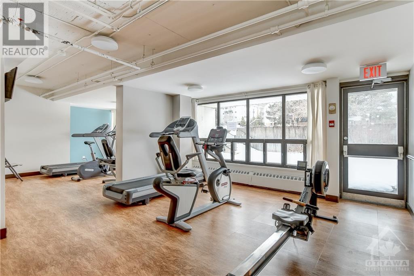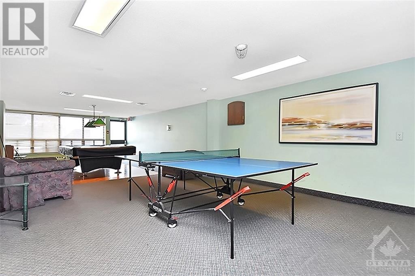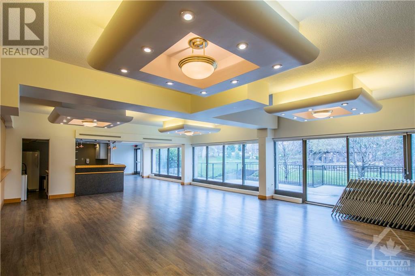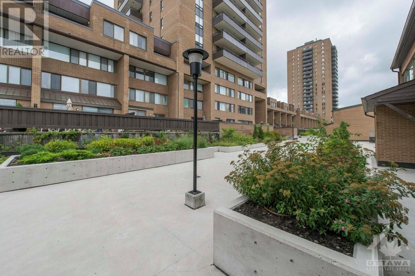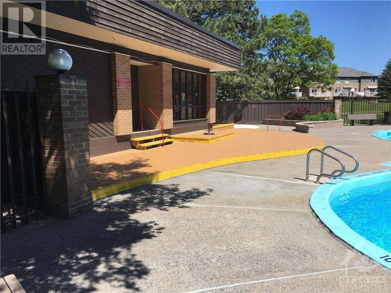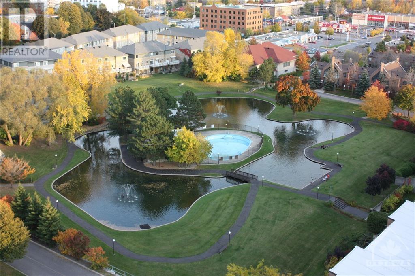515 St Laurent Boulevard Unit#2211 Ottawa, Ontario K1K 3X5
2 Bedroom
1 Bathroom
Outdoor Pool
Unknown
Forced Air, Hot Water Radiator Heat
$349,900Maintenance, Heat, Electricity, Water, Other, See Remarks, Condominium Amenities, Recreation Facilities, Reserve Fund Contributions
$937.12 Monthly
Maintenance, Heat, Electricity, Water, Other, See Remarks, Condominium Amenities, Recreation Facilities, Reserve Fund Contributions
$937.12 MonthlyWelcome to the 22nd floor at The Highlands! This move-in ready 2 bdrm condo offers comfort, convenience & style. Be greeted by hardwd throughout and complemented by freshly painted walls & crown molding. Your L-shaped living/dining area boasts a built-in unit that integrates functionality & charm. Whip up meals in your galley kitchen, w ample cabinet & counter space, making meal prep a breeze. Retreat to your large primary bedrm w wall-to-wall closets for all your storage needs. Relax on your oversized balcony, w panoramic views of the lush grounds. Features a renovated full bathrm, washer/dryer combo, and air conditioning; every detail has been thoughtfully curated. Condo fees cover amenities, including building insurance, caretaker services & even heat, hydro & water! Enjoy exclusive access to an exercise rm, party rm, indoor car wash bay, and more! Located mere minutes from Montfort Hospital, CMHC, CSIS, and an array of dining & shopping options. City living at its finest. (id:42527)
Open House
This property has open houses!
March
24
Sunday
Starts at:
2:00 pm
Ends at:4:00 pm
Property Details
| MLS® Number | 1379360 |
| Property Type | Single Family |
| Neigbourhood | Viscount Alexander Park |
| Amenities Near By | Public Transit, Recreation Nearby, Shopping |
| Community Features | Recreational Facilities, Pets Allowed |
| Features | Park Setting, Elevator, Balcony |
| Parking Space Total | 1 |
| Pool Type | Outdoor Pool |
Building
| Bathroom Total | 1 |
| Bedrooms Above Ground | 2 |
| Bedrooms Total | 2 |
| Amenities | Party Room, Sauna, Laundry - In Suite, Exercise Centre |
| Appliances | Refrigerator, Dishwasher, Dryer, Hood Fan, Microwave, Stove, Washer |
| Basement Development | Not Applicable |
| Basement Type | None (not Applicable) |
| Constructed Date | 1972 |
| Cooling Type | Unknown |
| Exterior Finish | Brick, Siding |
| Fixture | Drapes/window Coverings |
| Flooring Type | Hardwood, Tile |
| Foundation Type | Poured Concrete |
| Heating Fuel | Natural Gas |
| Heating Type | Forced Air, Hot Water Radiator Heat |
| Stories Total | 1 |
| Type | Apartment |
| Utility Water | Municipal Water |
Parking
| Underground |
Land
| Acreage | No |
| Land Amenities | Public Transit, Recreation Nearby, Shopping |
| Sewer | Municipal Sewage System |
| Zoning Description | Residential |
Rooms
| Level | Type | Length | Width | Dimensions |
|---|---|---|---|---|
| Main Level | Storage | Measurements not available | ||
| Main Level | Kitchen | 14'10" x 7'7" | ||
| Main Level | Dining Room | 9'10" x 8'0" | ||
| Main Level | Living Room | 18'11" x 10'10" | ||
| Main Level | Bedroom | 11'11" x 9'11" | ||
| Main Level | Full Bathroom | Measurements not available | ||
| Main Level | Primary Bedroom | 15'3" x 10'4" |
