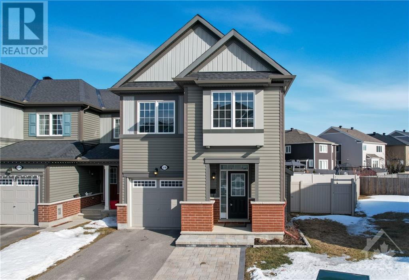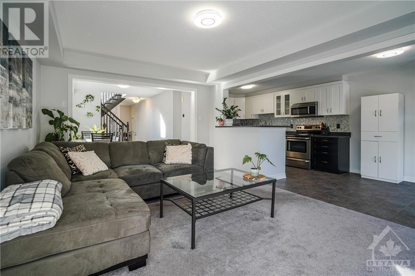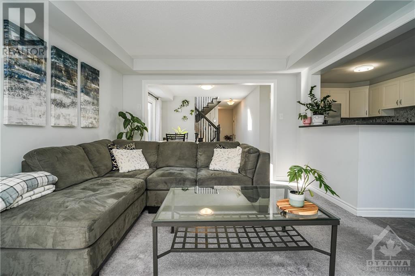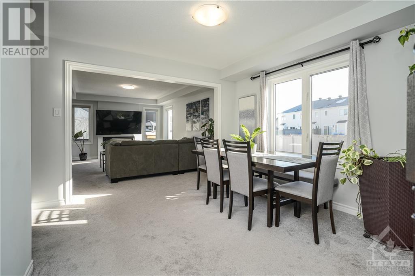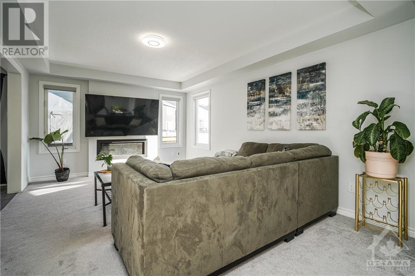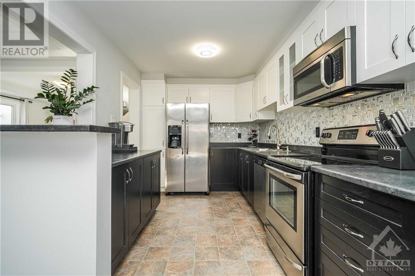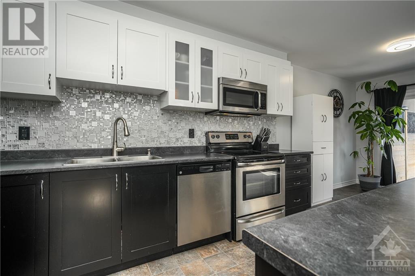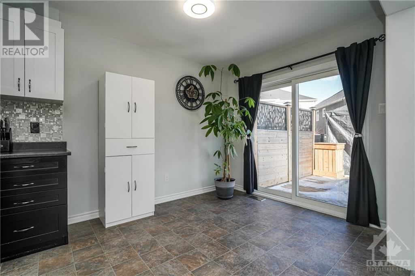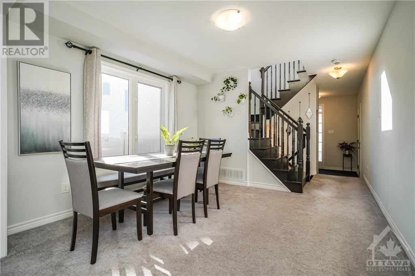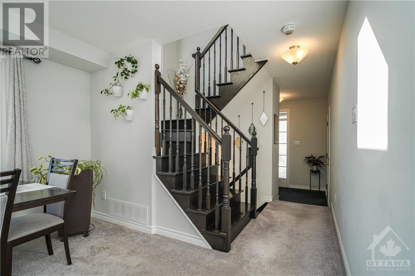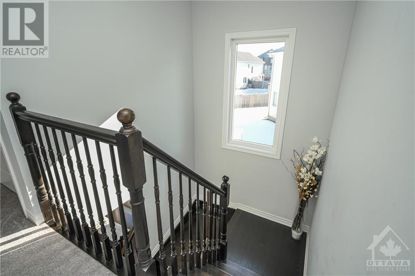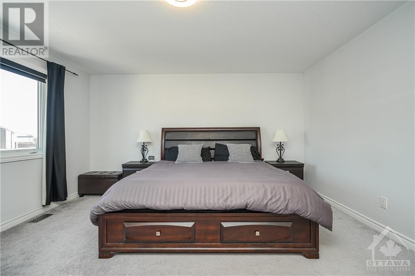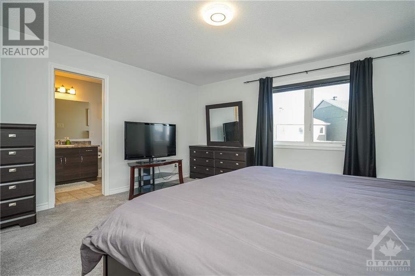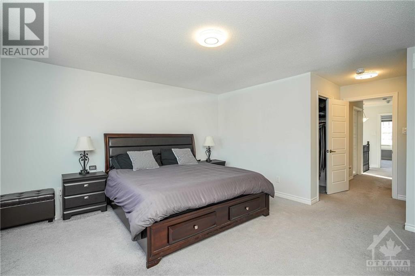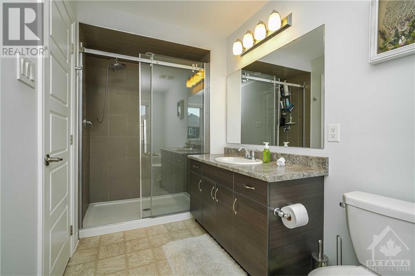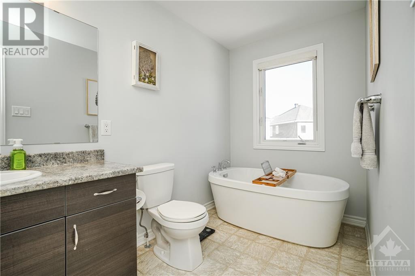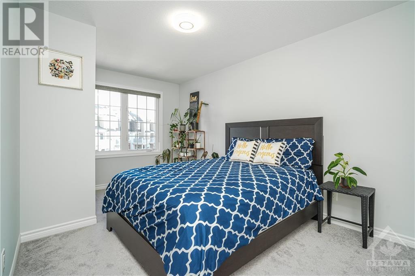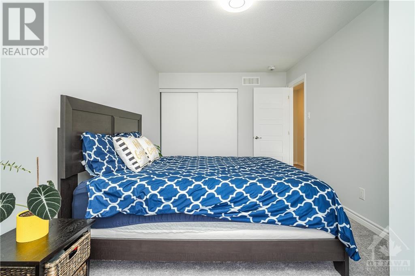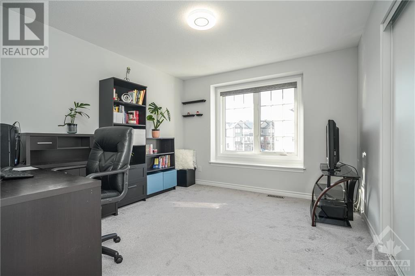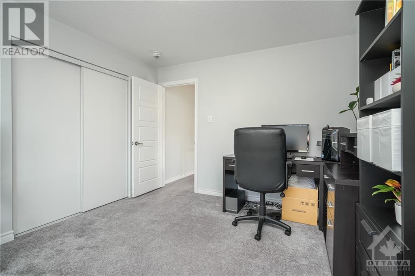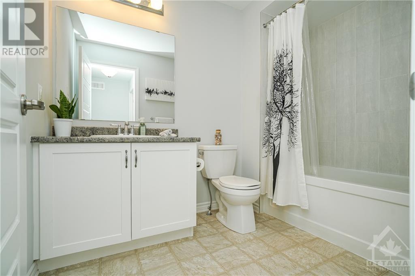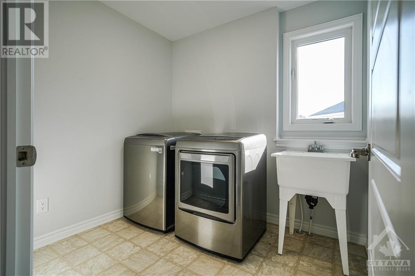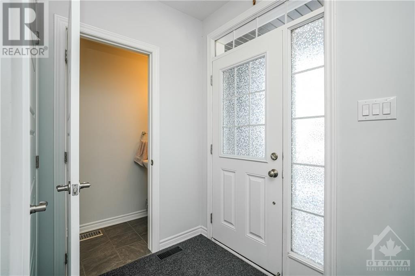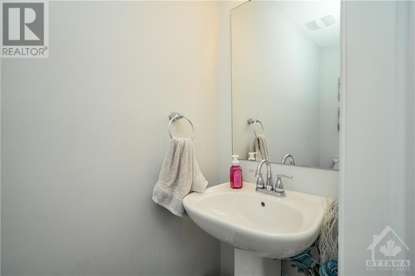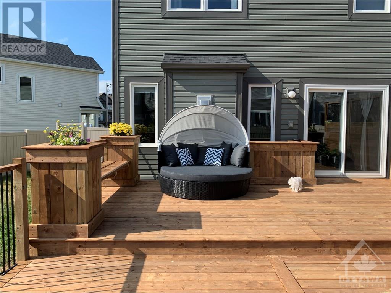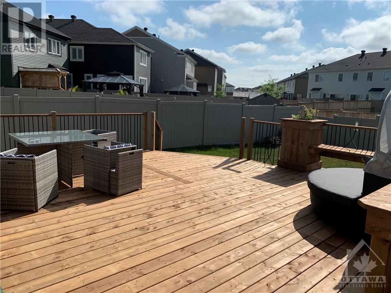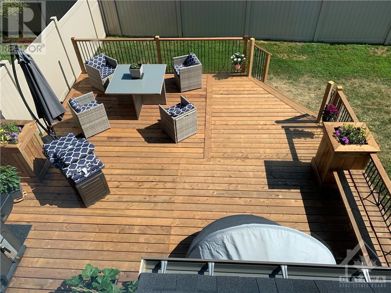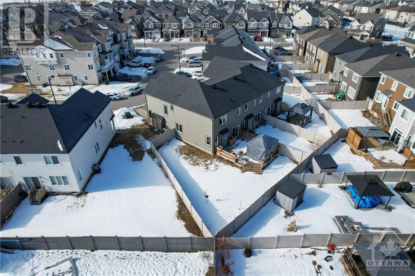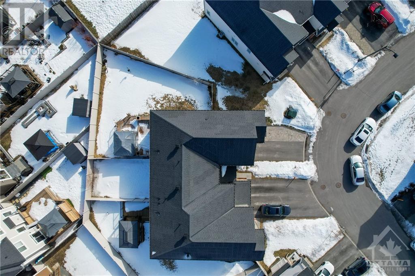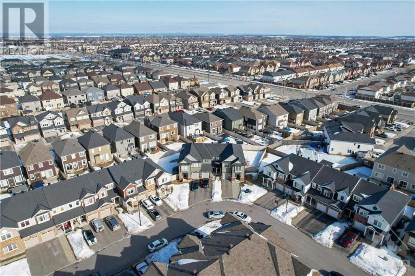3 Bedroom
3 Bathroom
Fireplace
Central Air Conditioning
Forced Air
$650,000
Welcome to this stunning end-unit townhouse, crafted by Mattamy in their Oak End Series. With an upgraded driveway featuring interlocking stones, a spacious backyard complete with a gazebo and deck, and a wrap-around PVC fence perfect for family gatherings, this home boasts elegance at every turn. Meticulously maintained, it offers a spacious open-concept layout with a gas fireplace on the main floor. The main bedroom includes a walk-in closet and 4PC ensuite, while the 2nd and 3rd bedrooms are flooded with natural light and offer ample closet space. Upgraded backsplash in the kitchen and LED lights throughout the home. Located in the desirable neighbourhood of Summerside West, this home is close to schools, plazas, transportation, trails, and parks. Don't miss out! (id:42527)
Property Details
|
MLS® Number
|
1386012 |
|
Property Type
|
Single Family |
|
Neigbourhood
|
Summerside West |
|
Amenities Near By
|
Public Transit, Recreation Nearby |
|
Parking Space Total
|
3 |
Building
|
Bathroom Total
|
3 |
|
Bedrooms Above Ground
|
3 |
|
Bedrooms Total
|
3 |
|
Appliances
|
Refrigerator, Dishwasher, Dryer, Hood Fan, Stove, Washer, Blinds |
|
Basement Development
|
Unfinished |
|
Basement Type
|
Full (unfinished) |
|
Constructed Date
|
2016 |
|
Cooling Type
|
Central Air Conditioning |
|
Exterior Finish
|
Brick |
|
Fire Protection
|
Smoke Detectors |
|
Fireplace Present
|
Yes |
|
Fireplace Total
|
1 |
|
Flooring Type
|
Wall-to-wall Carpet, Tile |
|
Foundation Type
|
Poured Concrete |
|
Half Bath Total
|
1 |
|
Heating Fuel
|
Natural Gas |
|
Heating Type
|
Forced Air |
|
Stories Total
|
2 |
|
Type
|
Row / Townhouse |
|
Utility Water
|
Municipal Water |
Parking
Land
|
Acreage
|
No |
|
Fence Type
|
Fenced Yard |
|
Land Amenities
|
Public Transit, Recreation Nearby |
|
Sewer
|
Municipal Sewage System |
|
Size Frontage
|
24 Ft ,11 In |
|
Size Irregular
|
24.93 Ft X * Ft (irregular Lot) |
|
Size Total Text
|
24.93 Ft X * Ft (irregular Lot) |
|
Zoning Description
|
R3yy - Residential |
Rooms
| Level |
Type |
Length |
Width |
Dimensions |
|
Second Level |
Primary Bedroom |
|
|
19'11" x 14'10" |
|
Second Level |
Bedroom |
|
|
10'11" x 12'0" |
|
Second Level |
Bedroom |
|
|
16'6" x 9'7" |
|
Second Level |
3pc Bathroom |
|
|
8'9" x 6'0" |
|
Second Level |
3pc Ensuite Bath |
|
|
14'6" x 5'8" |
|
Main Level |
Kitchen |
|
|
22'0" x 8'5" |
|
Main Level |
Living Room |
|
|
16'4" x 11'11" |
|
Main Level |
2pc Bathroom |
|
|
8'10" x 2'8" |
https://www.realtor.ca/real-estate/26738506/516-broadleaf-street-ottawa-summerside-west
