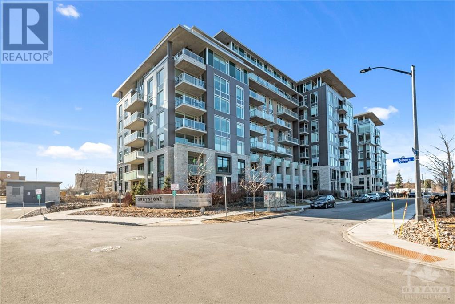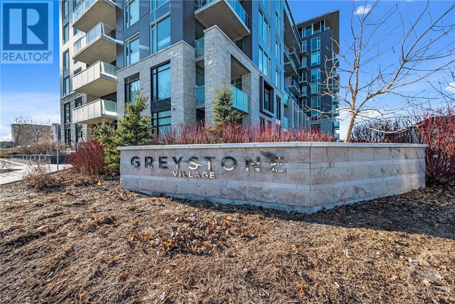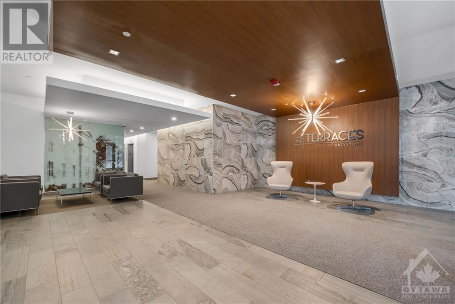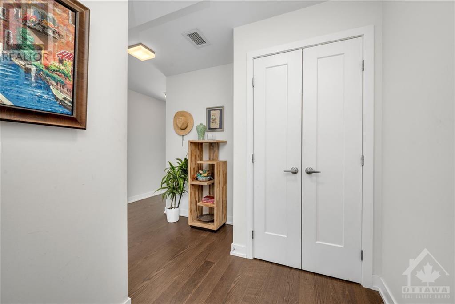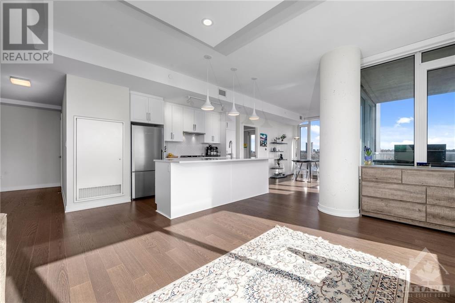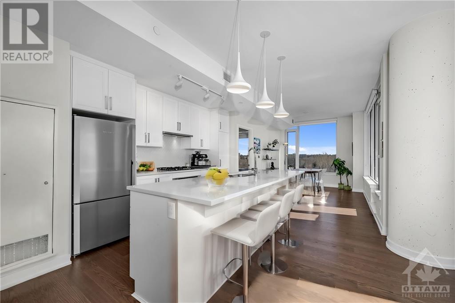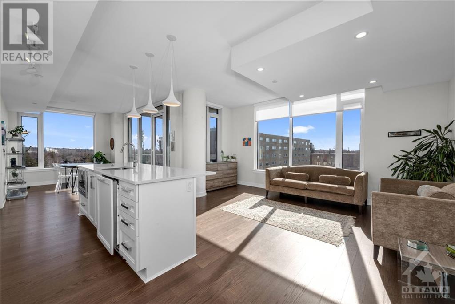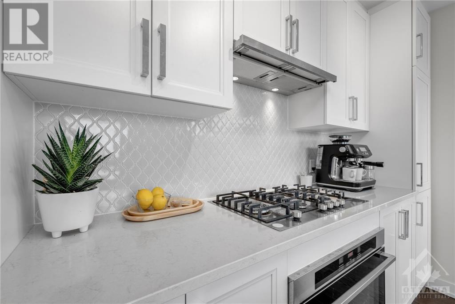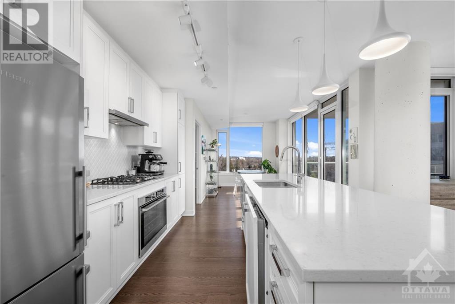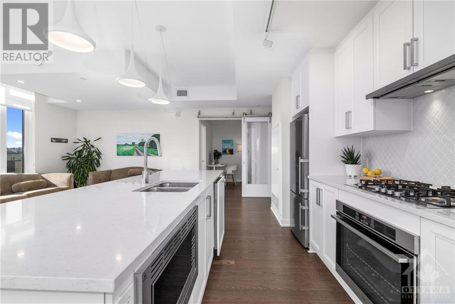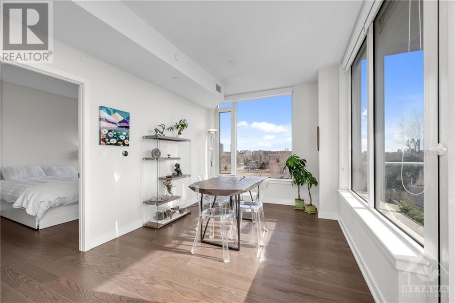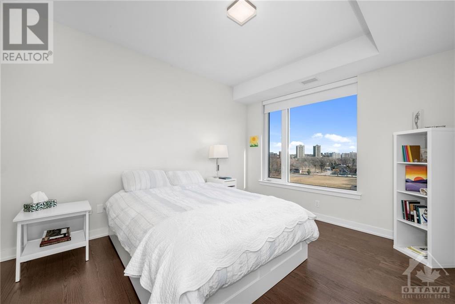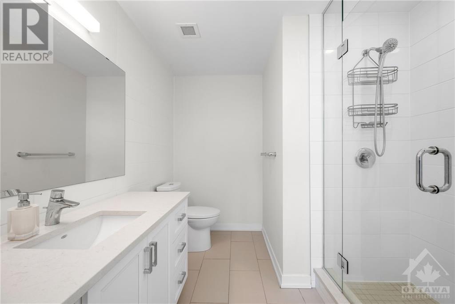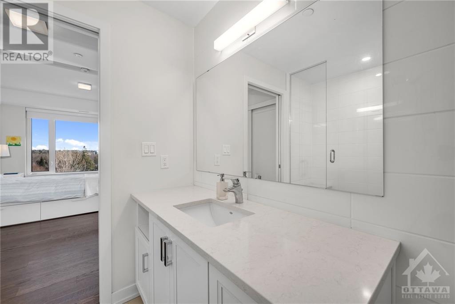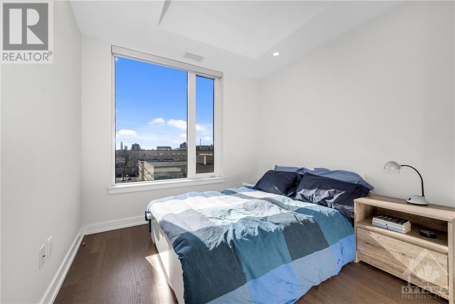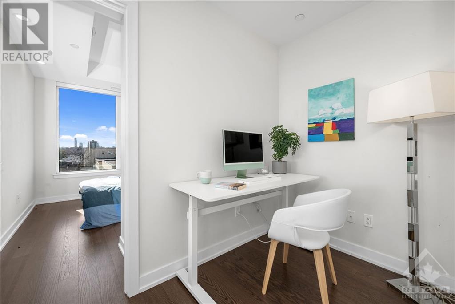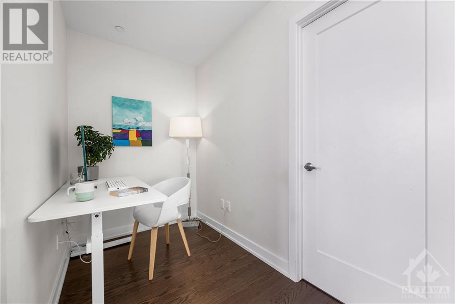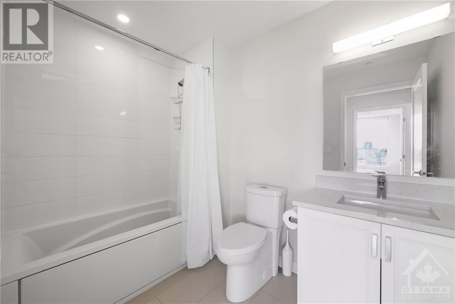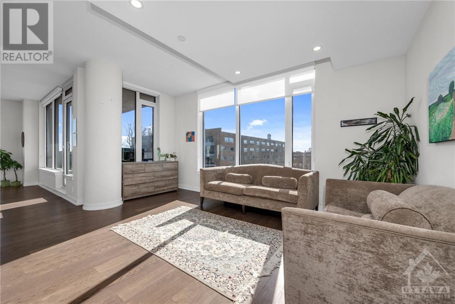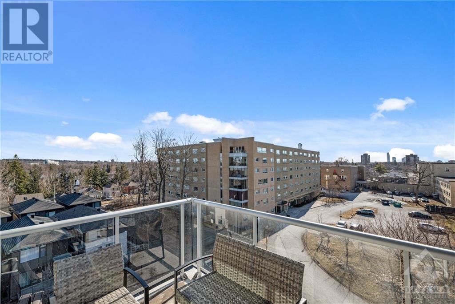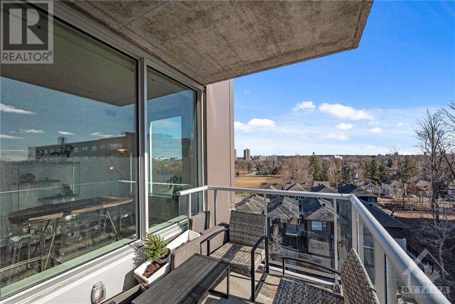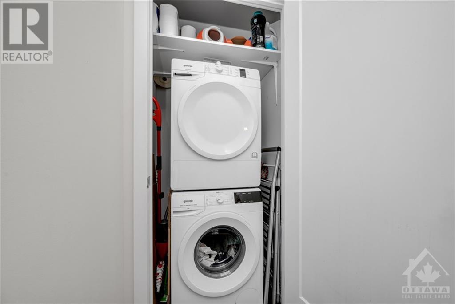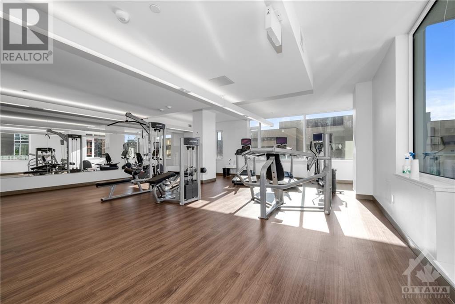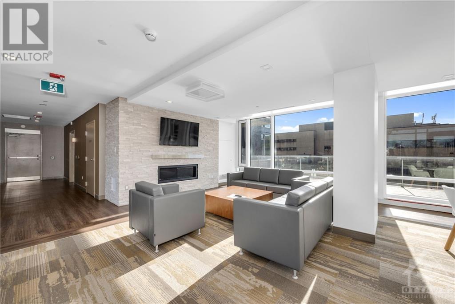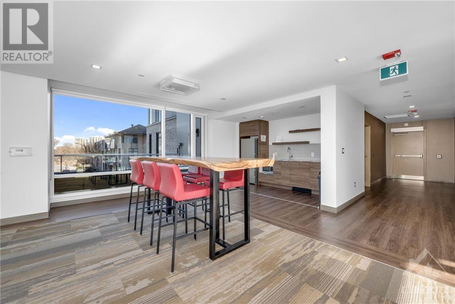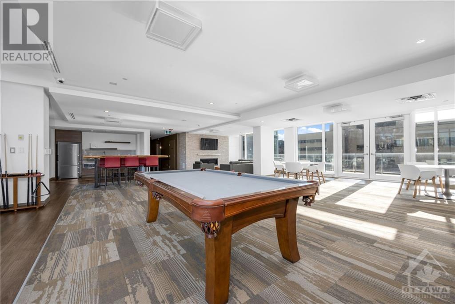530 De Mazenod Avenue Unit#605 Ottawa, Ontario K1S 5W8
2 Bedroom
2 Bathroom
Central Air Conditioning
Forced Air
$875,000Maintenance, Property Management, Caretaker, Other, See Remarks, Condominium Amenities
$734.98 Monthly
Maintenance, Property Management, Caretaker, Other, See Remarks, Condominium Amenities
$734.98 MonthlyYour search stops here! Welcome to the River Terraces at Greystone Village. A bright/spacious CORNER UNIT - where luxury meets nature, nestled between the Rideau River & Rideau Canal. This 2 BEDRM + DEN, 2 BATHRM unit features a classic white kitchen w/9’ island, built-in oven, cooktop and stylish backsplash. The primary bedrm features large windows, beautiful morning views, plenty of closet space & an upgraded 3pc ensuite. 2nd bedrm is located on its own side of the unit with access to a full bathrm & BONUS den - perfect for those who work remotely. A private balcony w/gas BBQ makes you enjoy those Sunday evening burgers. Included is underground parking, premium storage locker & ample storage space. Indulge in the incredible amenities The River Terraces has to offer: a Fitness Studio, Guest Suite, Social Lounge, Dining Rm, Pet Spa & Car Wash & secure storage for Bikes/Kayaks. A lifestyle of luxury, convenience & nature. Schedule a showing today & experience upscale living. (id:42527)
Property Details
| MLS® Number | 1380934 |
| Property Type | Single Family |
| Neigbourhood | Greystone Village |
| Amenities Near By | Public Transit, Recreation Nearby, Shopping, Water Nearby |
| Community Features | Pets Allowed With Restrictions |
| Features | Corner Site, Balcony |
| Parking Space Total | 1 |
Building
| Bathroom Total | 2 |
| Bedrooms Above Ground | 2 |
| Bedrooms Total | 2 |
| Amenities | Laundry - In Suite, Guest Suite, Exercise Centre |
| Appliances | Refrigerator, Oven - Built-in, Cooktop, Dishwasher, Dryer, Hood Fan, Microwave, Stove, Blinds |
| Basement Development | Not Applicable |
| Basement Type | None (not Applicable) |
| Constructed Date | 2020 |
| Cooling Type | Central Air Conditioning |
| Exterior Finish | Brick, Stucco |
| Flooring Type | Hardwood, Tile |
| Foundation Type | Poured Concrete |
| Heating Fuel | Natural Gas |
| Heating Type | Forced Air |
| Stories Total | 1 |
| Type | Apartment |
| Utility Water | Municipal Water |
Parking
| Underground |
Land
| Acreage | No |
| Land Amenities | Public Transit, Recreation Nearby, Shopping, Water Nearby |
| Sewer | Municipal Sewage System |
| Zoning Description | Residential |
Rooms
| Level | Type | Length | Width | Dimensions |
|---|---|---|---|---|
| Main Level | Living Room | 16'6" x 11'5" | ||
| Main Level | Dining Room | 13'2" x 8'10" | ||
| Main Level | Kitchen | 18'5" x 11'4" | ||
| Main Level | Primary Bedroom | 13'0" x 11'1" | ||
| Main Level | 3pc Ensuite Bath | Measurements not available | ||
| Main Level | Bedroom | 8'11" x 8'11" | ||
| Main Level | Full Bathroom | Measurements not available | ||
| Main Level | Laundry Room | Measurements not available | ||
| Main Level | Den | 5'10" x 5'1" |
https://www.realtor.ca/real-estate/26662727/530-de-mazenod-avenue-unit605-ottawa-greystone-village
