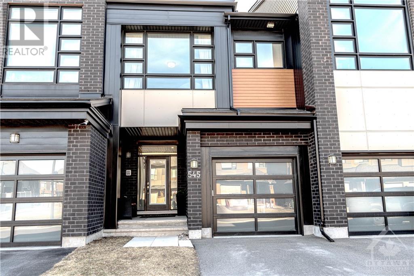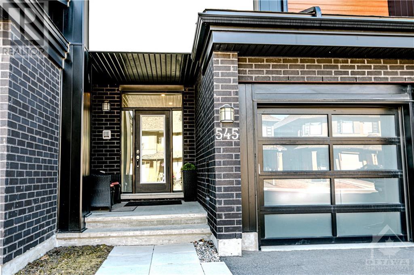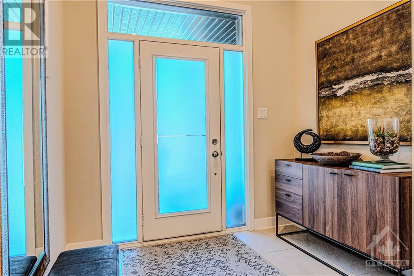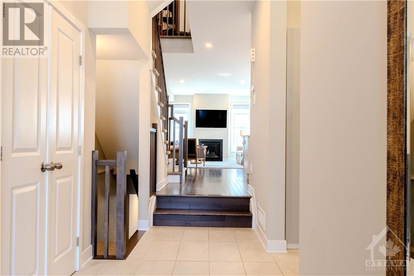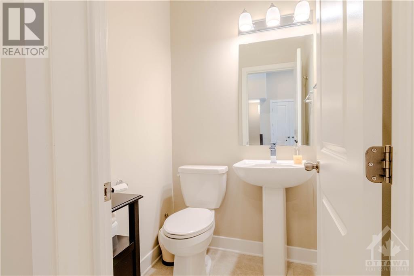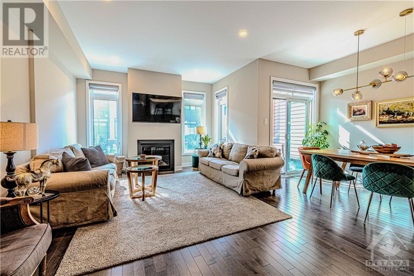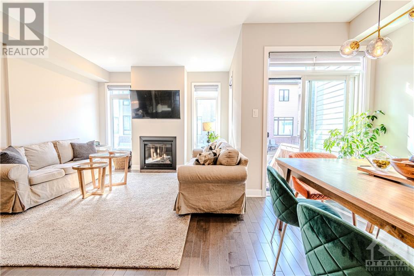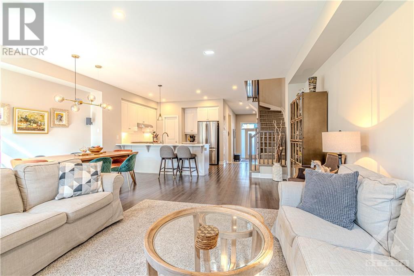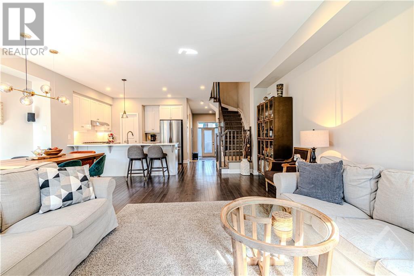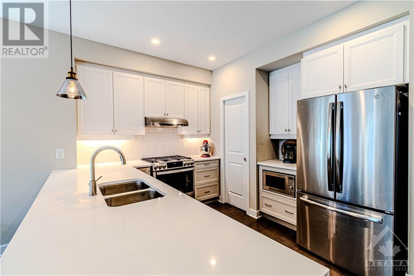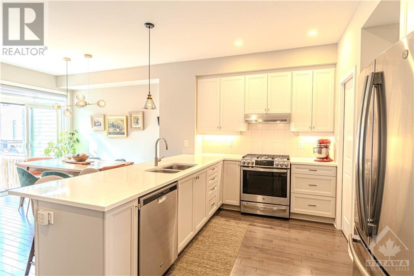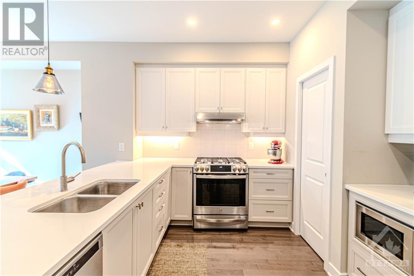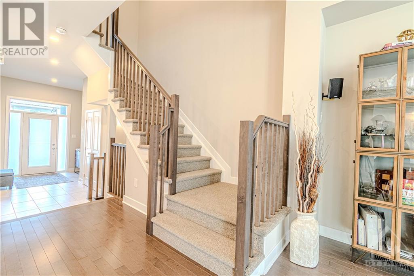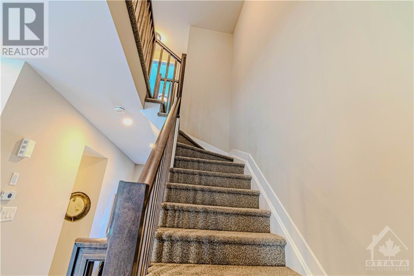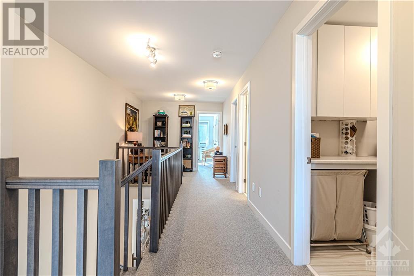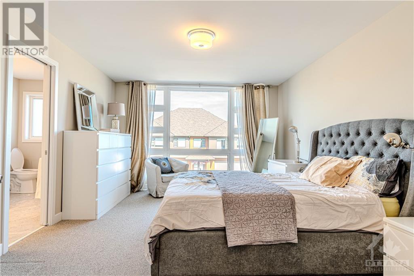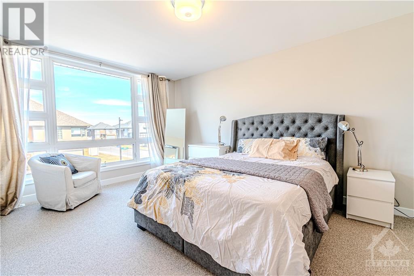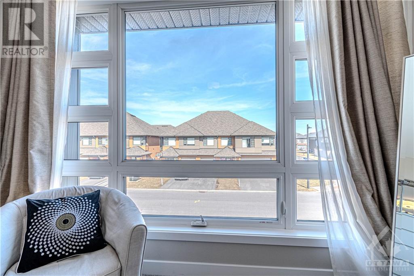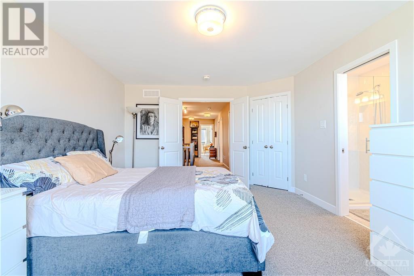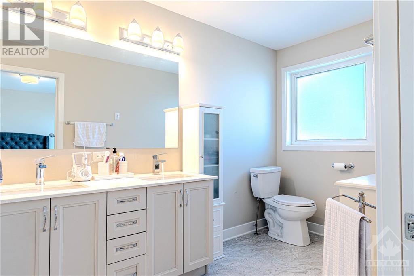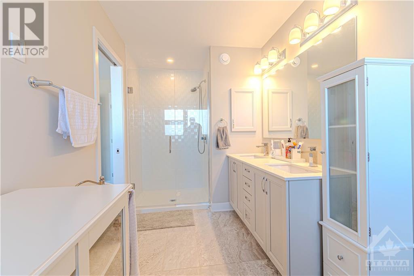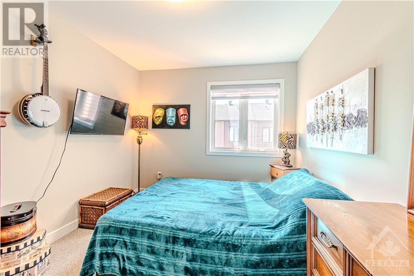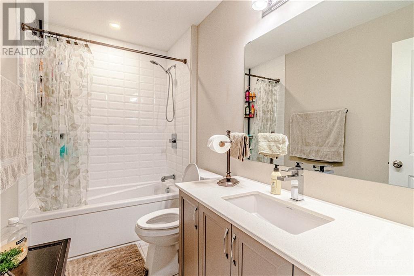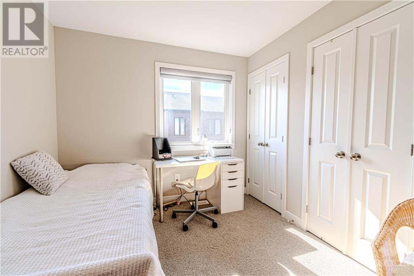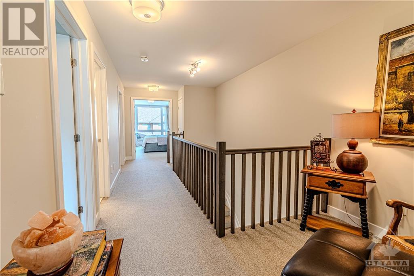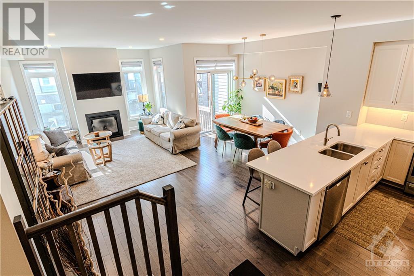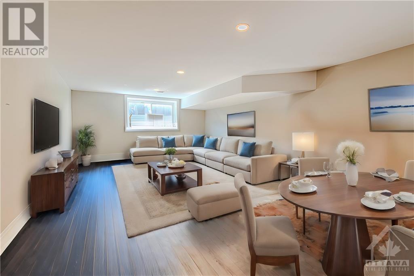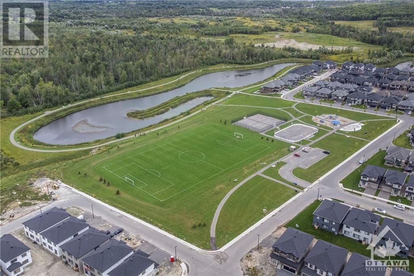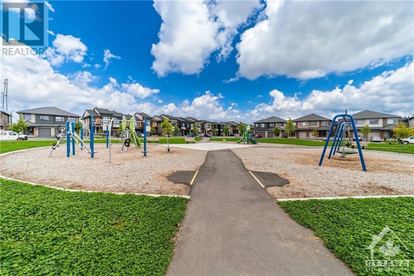3 Bedroom
3 Bathroom
Fireplace
Central Air Conditioning
Forced Air
Landscaped
$679,000
LOOK NO FURTHER! This Gorgeous Discovery model by Urbandale in the exclusive & sought after Findlay Creek neighbourhood of Cowan's Grove is a must see! Come and witness this luxurious living space which offers 3 beds+loft, 3 baths, with a fully finished basement & a BRIGHT SOUTH/WEST exposure which allows tons of natural light through oversized windows! Tons of $$$ in UPGRADES & MODERN high end finishes! Features on the main floor include dark finished hardwood floors, 9ft ceilings, a modern kitchen w/QUARTZ countertops, SLEEK backslash with under mount lighting. 2nd level loft can be used as an office! Primary bedroom w/Walk-in & a SPA like 4-piece ensuite w/luxurious glass shower, QUARTZ & double sinks and ensuite accompanied by a spacious walk-in closet. Lower level w/SPACIOUS family room, rough-in for a 4th bathroom, great for large family gatherings or home office. Home is still under Tarion Warranty! A stylish blend of comfort and convenience – seize the opportunity! (id:42527)
Property Details
|
MLS® Number
|
1383404 |
|
Property Type
|
Single Family |
|
Neigbourhood
|
Findlay Creek |
|
Amenities Near By
|
Airport, Recreation Nearby, Shopping |
|
Community Features
|
Family Oriented |
|
Parking Space Total
|
2 |
Building
|
Bathroom Total
|
3 |
|
Bedrooms Above Ground
|
3 |
|
Bedrooms Total
|
3 |
|
Appliances
|
Refrigerator, Dishwasher, Dryer, Hood Fan, Washer, Blinds |
|
Basement Development
|
Finished |
|
Basement Type
|
Full (finished) |
|
Constructed Date
|
2019 |
|
Construction Material
|
Poured Concrete |
|
Cooling Type
|
Central Air Conditioning |
|
Exterior Finish
|
Brick, Siding |
|
Fireplace Present
|
Yes |
|
Fireplace Total
|
1 |
|
Flooring Type
|
Hardwood, Ceramic |
|
Foundation Type
|
Poured Concrete |
|
Half Bath Total
|
1 |
|
Heating Fuel
|
Natural Gas |
|
Heating Type
|
Forced Air |
|
Stories Total
|
2 |
|
Type
|
Row / Townhouse |
|
Utility Water
|
Municipal Water |
Parking
Land
|
Acreage
|
No |
|
Land Amenities
|
Airport, Recreation Nearby, Shopping |
|
Landscape Features
|
Landscaped |
|
Sewer
|
Municipal Sewage System |
|
Size Depth
|
99 Ft ,2 In |
|
Size Frontage
|
20 Ft |
|
Size Irregular
|
19.99 Ft X 99.17 Ft |
|
Size Total Text
|
19.99 Ft X 99.17 Ft |
|
Zoning Description
|
Residential |
Rooms
| Level |
Type |
Length |
Width |
Dimensions |
|
Second Level |
Primary Bedroom |
|
|
12'6" x 15'10" |
|
Second Level |
Bedroom |
|
|
9'6" x 12'8" |
|
Second Level |
Loft |
|
|
9'4" x 7'1" |
|
Second Level |
Bedroom |
|
|
9'4" x 12'7" |
|
Lower Level |
Recreation Room |
|
|
11'9" x 20'6" |
|
Main Level |
Kitchen |
|
|
10'7" x 11'1" |
|
Main Level |
Living Room/fireplace |
|
|
12'4" x 19'2" |
|
Main Level |
Dining Room |
|
|
7'8" x 11'3" |
https://www.realtor.ca/real-estate/26671320/545-rathburn-lane-ottawa-findlay-creek
