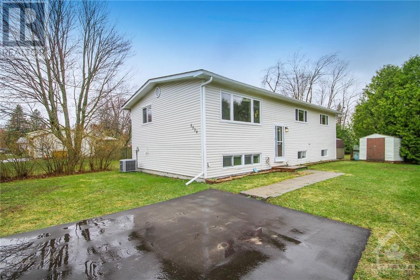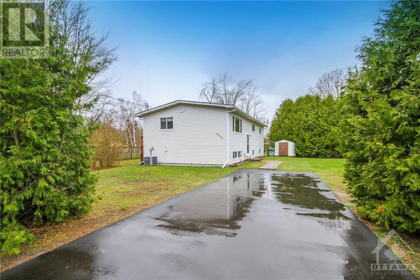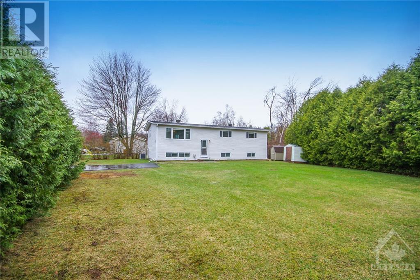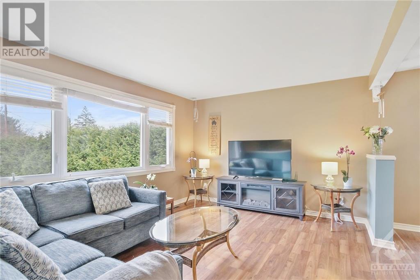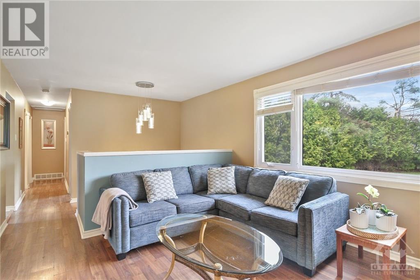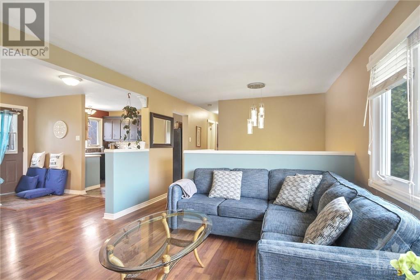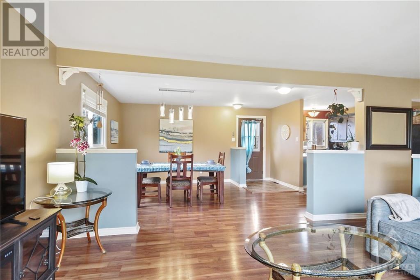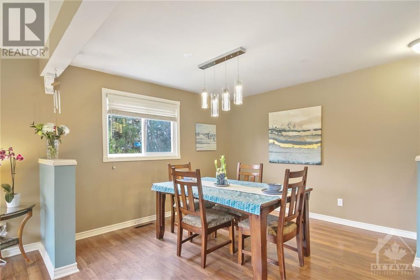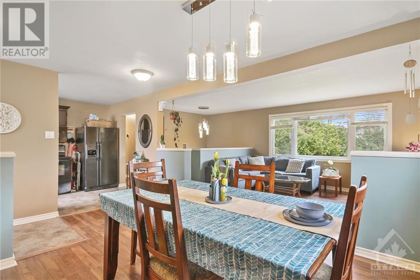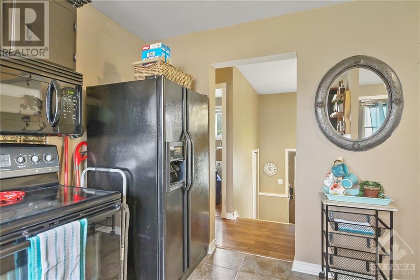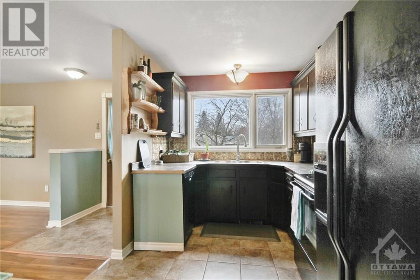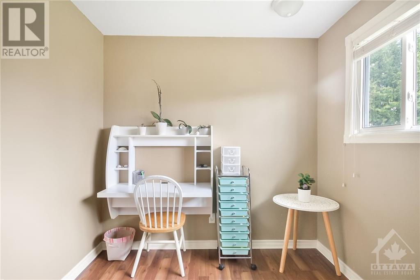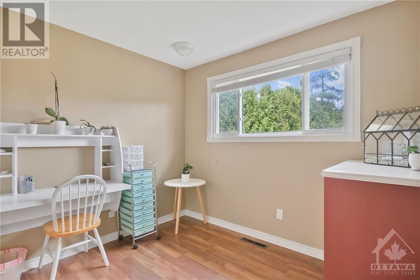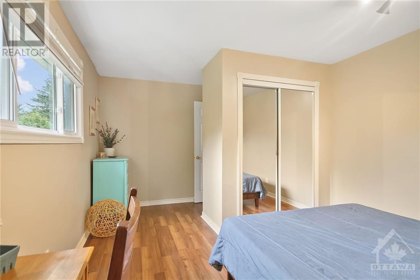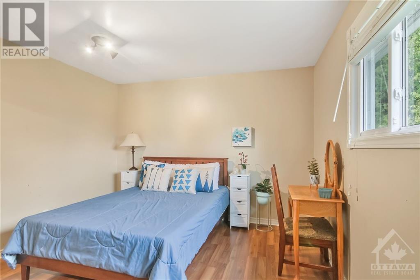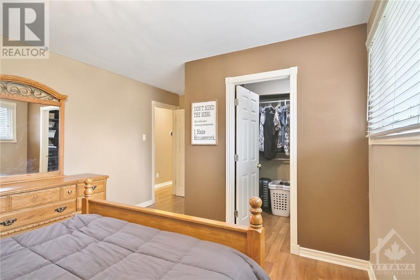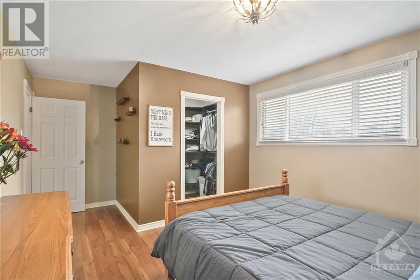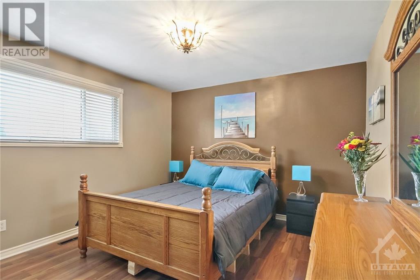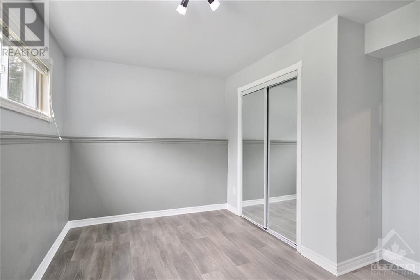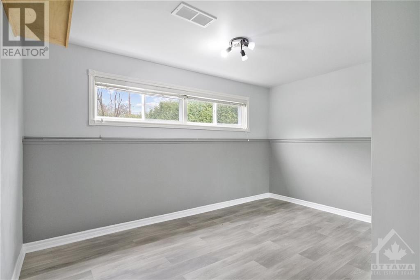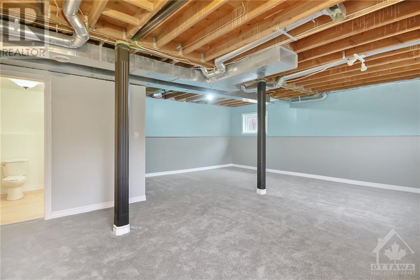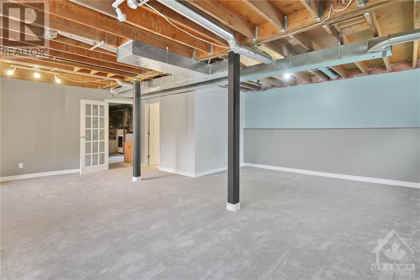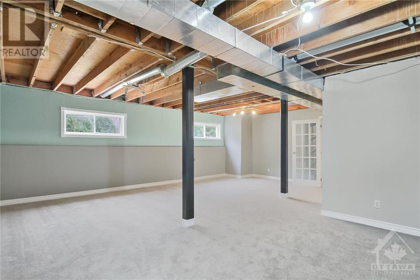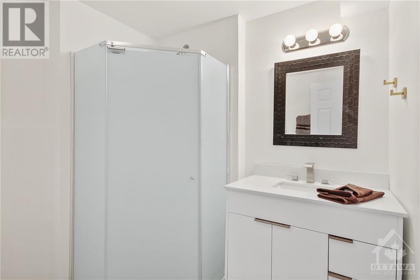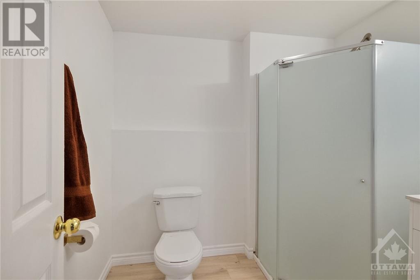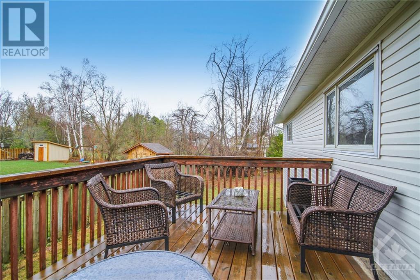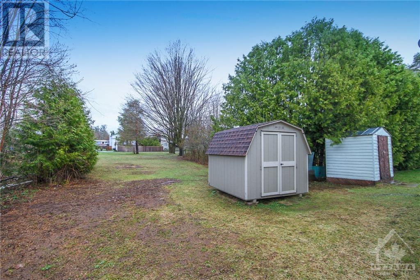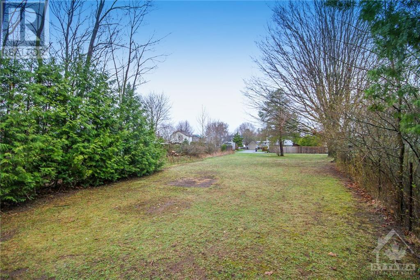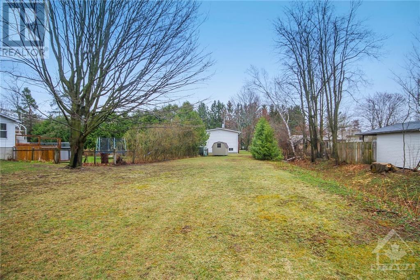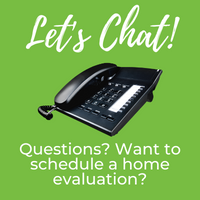3 Bedroom
2 Bathroom
Central Air Conditioning
Forced Air
$499,900
Welcome to your charming new home nestled in the heart of a Osgoode! This property boasts three bedrooms plus a den and two full baths, providing ample space for comfortable living. The interior features a cozy yet spacious layout, perfect for both relaxation and entertaining. One of the highlights of this home is its unique yard, offering a blend of functionality and character. Whether you're looking to enjoy outdoor activities, host gatherings, or simply unwind in a serene environment, this yard has it all. With its prime location in a vibrant small town, you'll have access to local amenities, community events, and a welcoming neighborhood atmosphere. Don't miss the opportunity to make this delightful property your own! (id:42527)
Property Details
|
MLS® Number
|
1386257 |
|
Property Type
|
Single Family |
|
Neigbourhood
|
Osgoode |
|
Parking Space Total
|
3 |
|
Storage Type
|
Storage Shed |
Building
|
Bathroom Total
|
2 |
|
Bedrooms Above Ground
|
2 |
|
Bedrooms Below Ground
|
1 |
|
Bedrooms Total
|
3 |
|
Appliances
|
Refrigerator, Dishwasher, Dryer, Microwave Range Hood Combo, Stove, Washer, Blinds |
|
Basement Development
|
Finished |
|
Basement Type
|
Full (finished) |
|
Constructed Date
|
1975 |
|
Construction Style Attachment
|
Detached |
|
Cooling Type
|
Central Air Conditioning |
|
Exterior Finish
|
Siding |
|
Flooring Type
|
Laminate, Tile, Vinyl |
|
Foundation Type
|
Poured Concrete |
|
Heating Fuel
|
Natural Gas |
|
Heating Type
|
Forced Air |
|
Type
|
House |
|
Utility Water
|
Drilled Well |
Parking
Land
|
Acreage
|
No |
|
Sewer
|
Septic System |
|
Size Depth
|
30 Ft ,11 In |
|
Size Frontage
|
149 Ft ,6 In |
|
Size Irregular
|
149.51 Ft X 30.89 Ft (irregular Lot) |
|
Size Total Text
|
149.51 Ft X 30.89 Ft (irregular Lot) |
|
Zoning Description
|
V1i |
Rooms
| Level |
Type |
Length |
Width |
Dimensions |
|
Basement |
Bedroom |
|
|
14'0" x 11'0" |
|
Basement |
Full Bathroom |
|
|
11'5" x 5'0" |
|
Basement |
Family Room |
|
|
22'2" x 24'8" |
|
Main Level |
Living Room |
|
|
12'0" x 14'8" |
|
Main Level |
Dining Room |
|
|
11'4" x 15'0" |
|
Main Level |
Kitchen |
|
|
11'4" x 8'0" |
|
Main Level |
Primary Bedroom |
|
|
17'0" x 11'6" |
|
Main Level |
Bedroom |
|
|
15'6" x 11'7" |
|
Main Level |
Full Bathroom |
|
|
11'5" x 5'0" |
|
Main Level |
Den |
|
|
10'0" x 8'3" |
https://www.realtor.ca/real-estate/26750370/5539-jill-street-osgoode-osgoode
