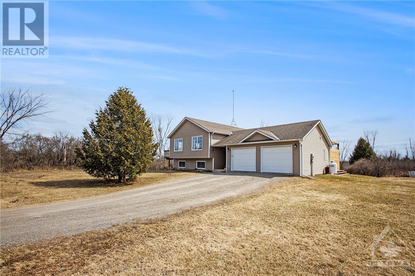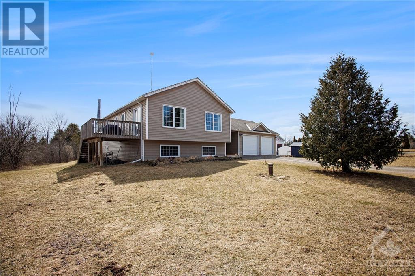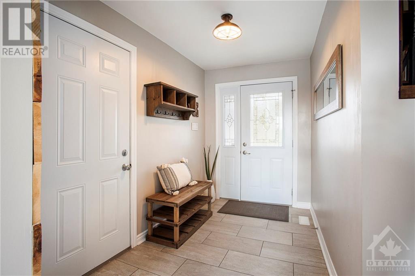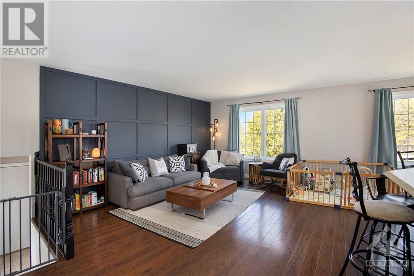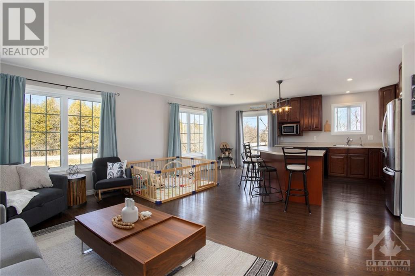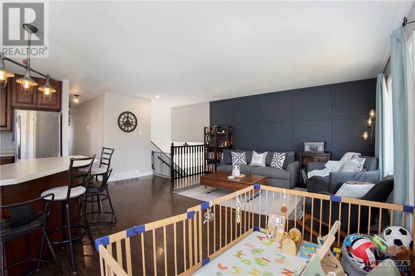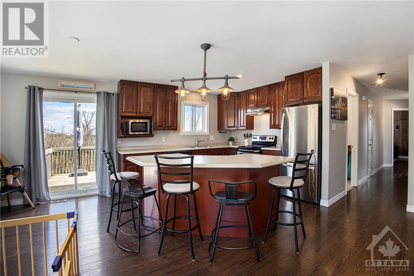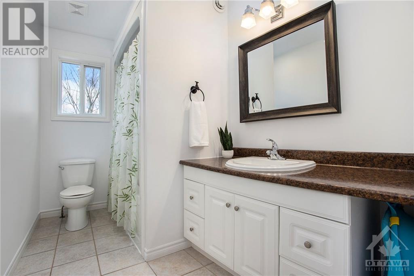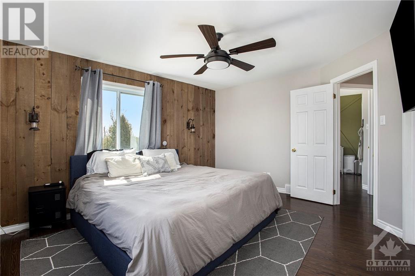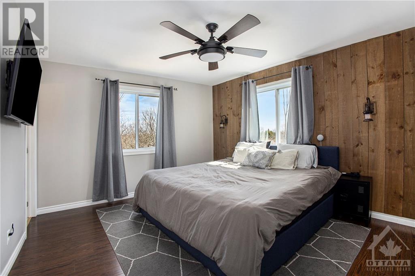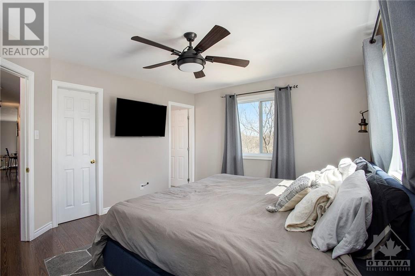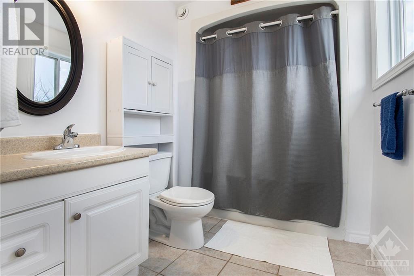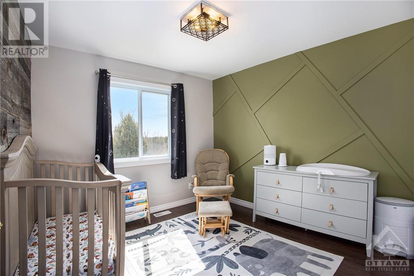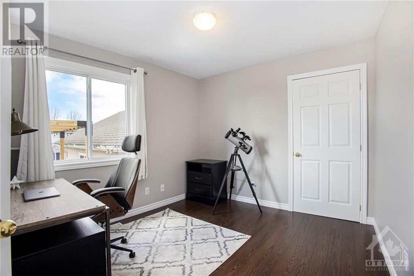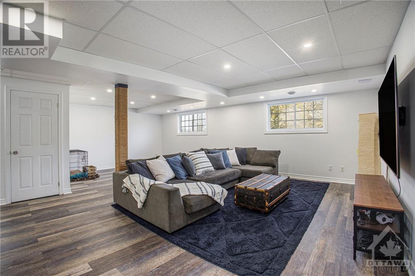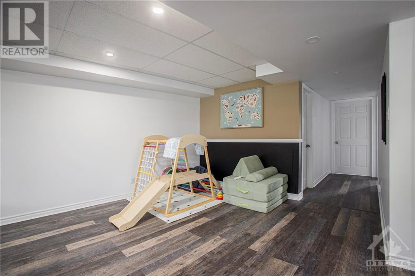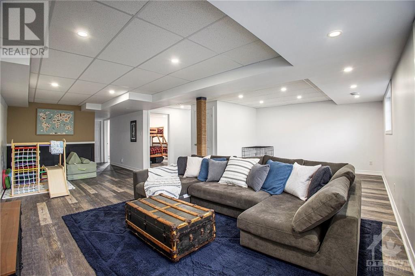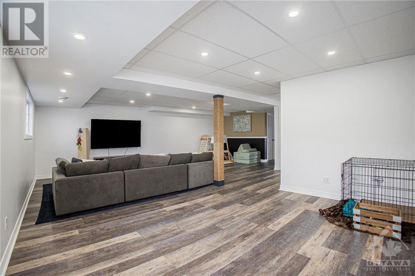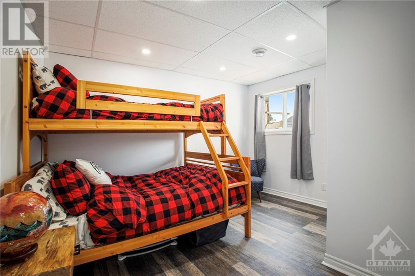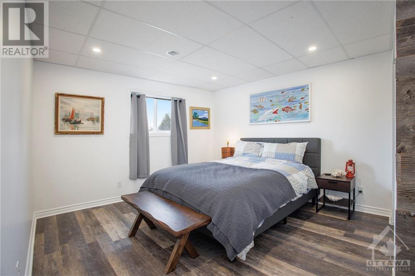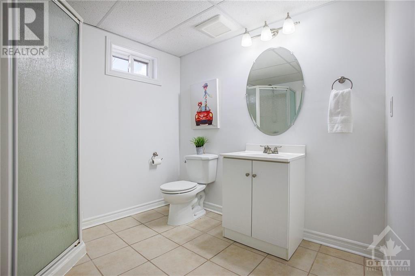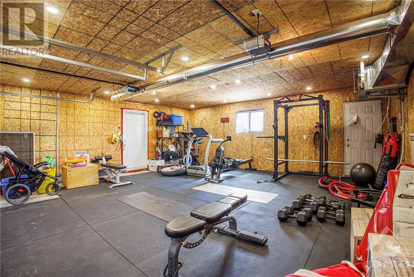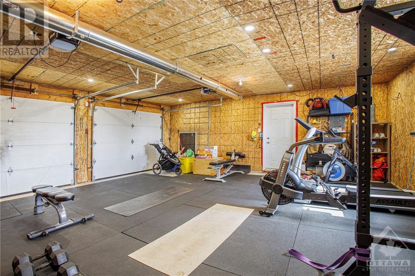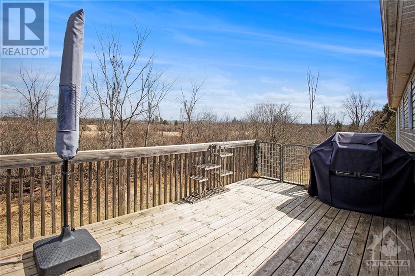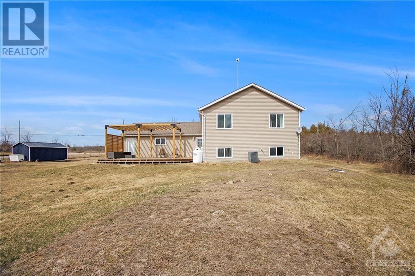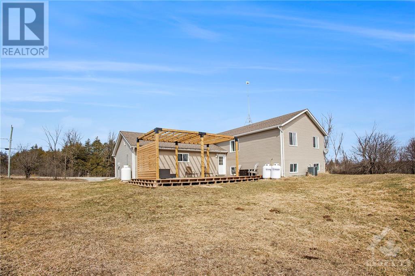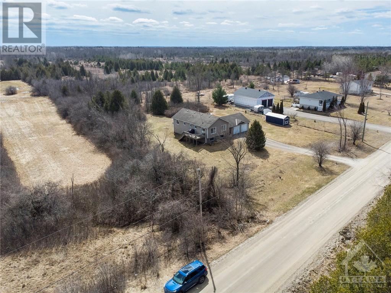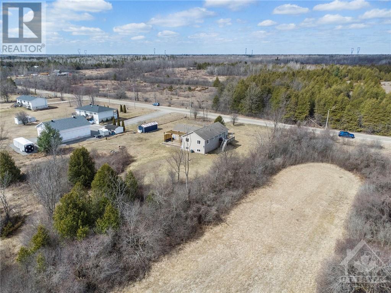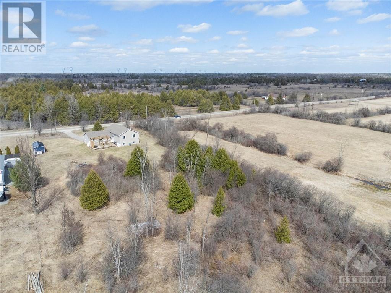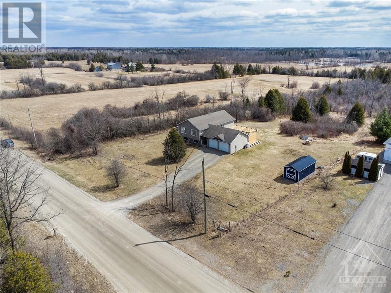5 Bedroom
3 Bathroom
Raised Ranch
Central Air Conditioning
Forced Air
Acreage
$664,900
Escape to the country. Nestled on 1.4 acres this home provides plenty of room to live and play! The main level opens to a bright and spacious living and kitchen area with direct access to the large side deck. Ideal for BBQing and enjoying that morning coffee. Spacious primary bedroom with walk-in closet & ensuite, two additional bedrooms and full bathroom complete the upper level. The lower level offers an additional 2 bedrooms, full bath, and large rec-room. Plenty of storage available in this fully finished basement. You'll be sure to enjoy the propane heated oversized 2 car garage. Entertain friends and family on the rear deck with 12'x22' custom built gazebo. Store all your toys in the 10'x25' Amish built shed. Internet is xplornet. (id:42527)
Property Details
|
MLS® Number
|
1383268 |
|
Property Type
|
Single Family |
|
Neigbourhood
|
Ottawa/Montague Boundary |
|
Communication Type
|
Internet Access |
|
Features
|
Acreage, Automatic Garage Door Opener |
|
Parking Space Total
|
6 |
|
Storage Type
|
Storage Shed |
Building
|
Bathroom Total
|
3 |
|
Bedrooms Above Ground
|
3 |
|
Bedrooms Below Ground
|
2 |
|
Bedrooms Total
|
5 |
|
Appliances
|
Refrigerator, Dishwasher, Dryer, Hood Fan, Stove, Washer |
|
Architectural Style
|
Raised Ranch |
|
Basement Development
|
Finished |
|
Basement Type
|
Full (finished) |
|
Constructed Date
|
2012 |
|
Construction Style Attachment
|
Detached |
|
Cooling Type
|
Central Air Conditioning |
|
Exterior Finish
|
Siding, Vinyl |
|
Flooring Type
|
Laminate, Tile, Vinyl |
|
Foundation Type
|
Wood |
|
Heating Fuel
|
Propane |
|
Heating Type
|
Forced Air |
|
Stories Total
|
1 |
|
Type
|
House |
|
Utility Water
|
Drilled Well |
Parking
|
Attached Garage
|
|
|
Inside Entry
|
|
|
Gravel
|
|
Land
|
Acreage
|
Yes |
|
Sewer
|
Septic System |
|
Size Depth
|
351 Ft ,2 In |
|
Size Frontage
|
171 Ft ,7 In |
|
Size Irregular
|
1.4 |
|
Size Total
|
1.4 Ac |
|
Size Total Text
|
1.4 Ac |
|
Zoning Description
|
Residential |
Rooms
| Level |
Type |
Length |
Width |
Dimensions |
|
Lower Level |
Family Room |
|
|
24'6" x 23'5" |
|
Lower Level |
Bedroom |
|
|
11'10" x 9'5" |
|
Lower Level |
Bedroom |
|
|
13'11" x 11'9" |
|
Lower Level |
3pc Bathroom |
|
|
7'4" x 7'1" |
|
Lower Level |
Laundry Room |
|
|
11'6" x 11'3" |
|
Main Level |
Kitchen |
|
|
11'0" x 10'0" |
|
Main Level |
Dining Room |
|
|
10'0" x 7'7" |
|
Main Level |
Living Room |
|
|
19'0" x 13'5" |
|
Main Level |
Primary Bedroom |
|
|
13'2" x 11'7" |
|
Main Level |
4pc Ensuite Bath |
|
|
9'5" x 5'5" |
|
Main Level |
Bedroom |
|
|
10'8" x 9'8" |
|
Main Level |
Bedroom |
|
|
10'4" x 9'9" |
|
Main Level |
4pc Bathroom |
|
|
9'8" x 5'8" |
|
Main Level |
Foyer |
|
|
16'9" x 6'7" |
|
Other |
Other |
|
|
23'5" x 22'5" |
https://www.realtor.ca/real-estate/26696768/695-william-campbell-road-smiths-falls-ottawamontague-boundary
