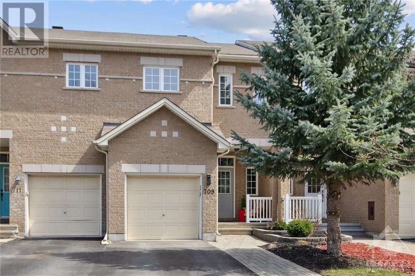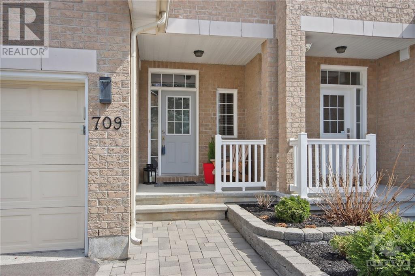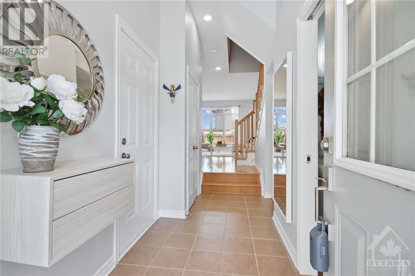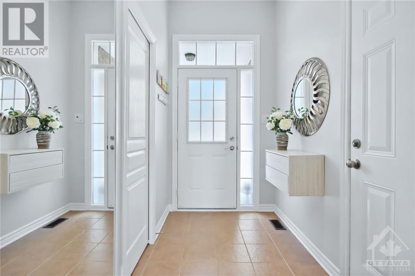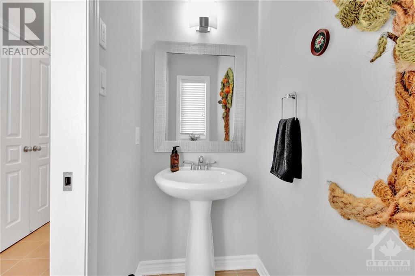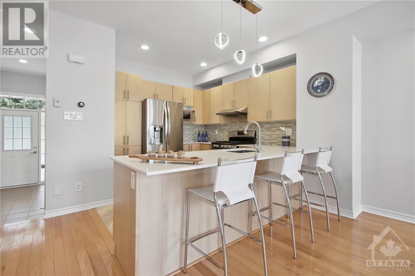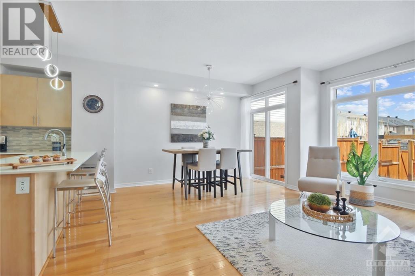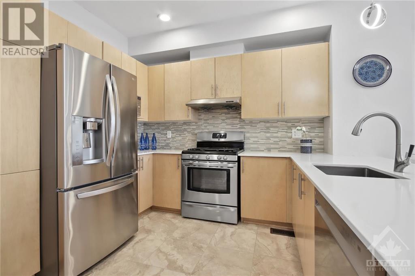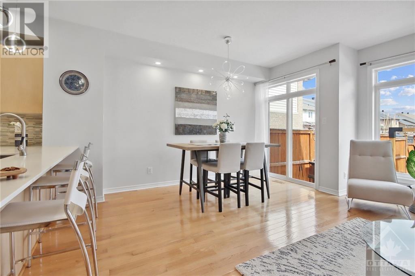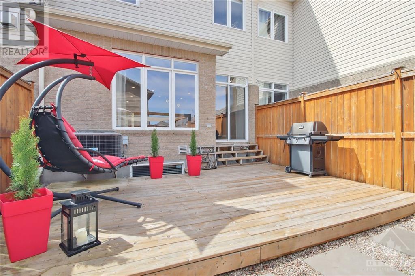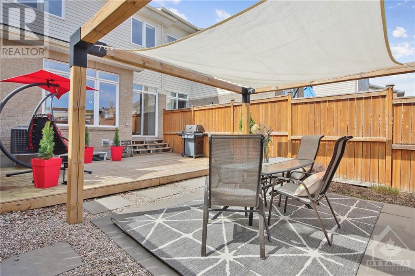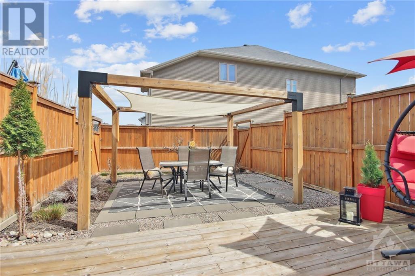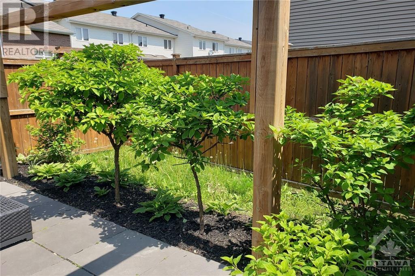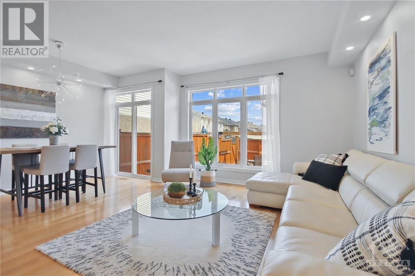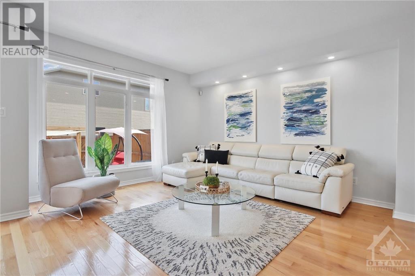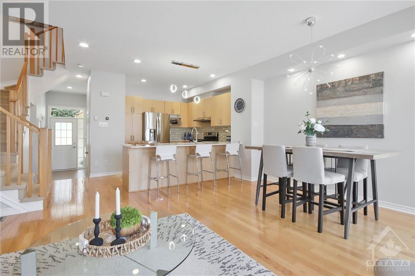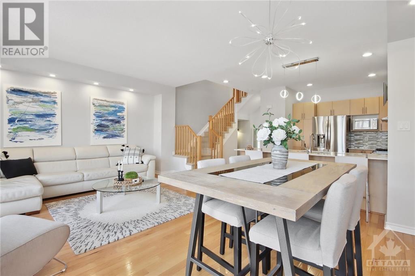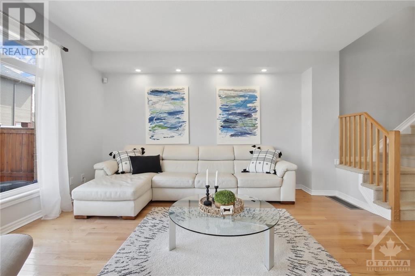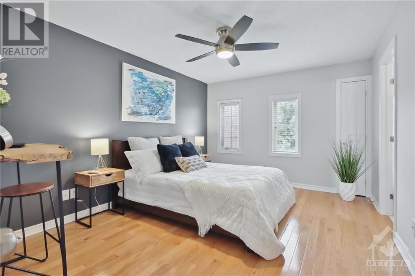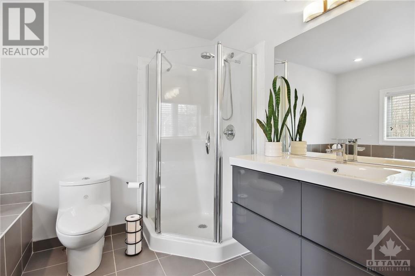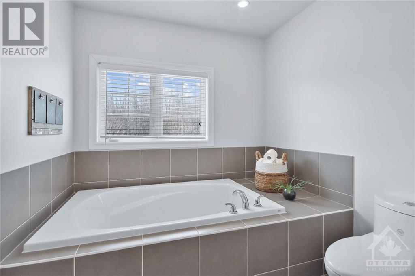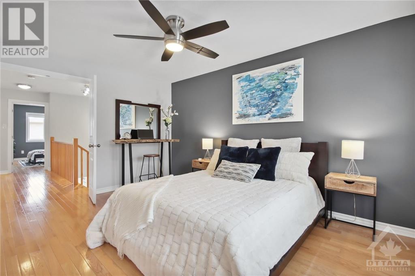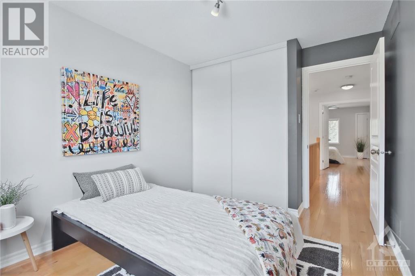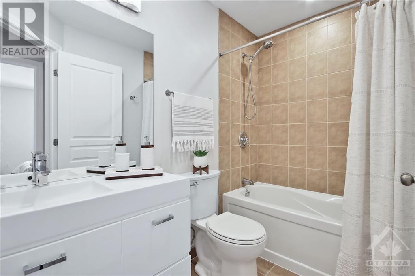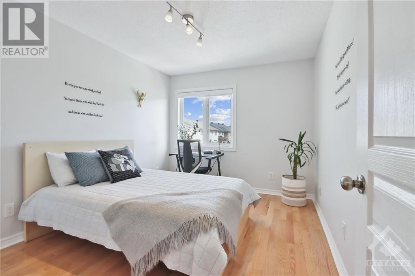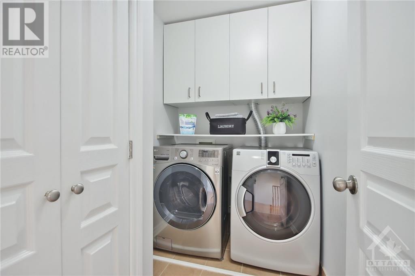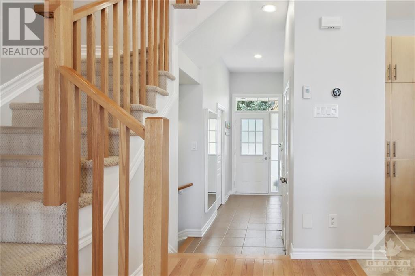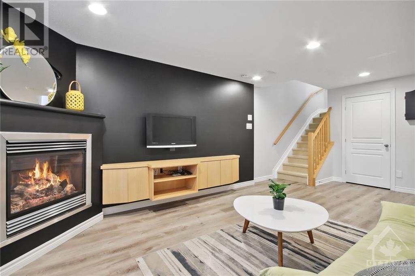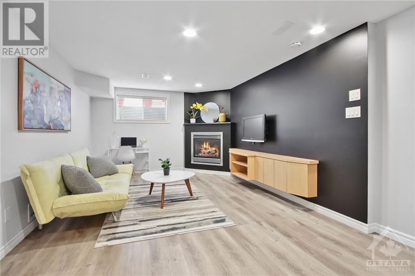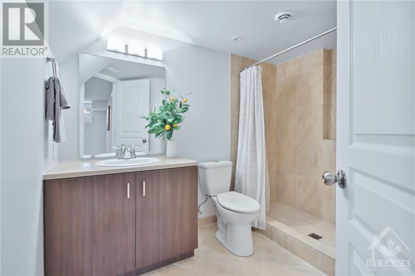3 Bedroom
4 Bathroom
Fireplace
Central Air Conditioning, Air Exchanger
Forced Air
Landscaped
$670,000
Welcome to the quiet part of the crescent! This light, bright 3 bedroom 3.5 bathroom home with oak hardwoods on both the main and 2nd levels, has a gorgeous kitchen with stainless steel appliances, including a gas stove, ample maple cabinetry and a massive quartz peninsula. Powder room off large foyer. Convenient laundry room is upstairs. Downstairs: the finished family room with gas fireplace, large window, 2024 flooring, and a nicely-finished 3-pc bathroom, plus storage space. Through the patio slider, a fenced, landscaped zen retreat with pergola (included) and gas hookup. No across-the-street neighbours: your front porch overlooks pretty interlock, mature landscaping and an evergreen, and faces a wooded area. There's an inside-entry attached garage. Updated flooring, lighting, dimmers, bathrooms, appliances, and 2023 furnace. Ask your agent for the full list of inclusions. Pre-listing home inspection report on file. Floor plans provided. (id:42527)
Property Details
|
MLS® Number
|
1385705 |
|
Property Type
|
Single Family |
|
Neigbourhood
|
Riverside South |
|
Amenities Near By
|
Airport, Golf Nearby, Shopping |
|
Easement
|
Right Of Way |
|
Features
|
Treed, Wooded Area, Automatic Garage Door Opener |
|
Parking Space Total
|
2 |
|
Structure
|
Patio(s) |
Building
|
Bathroom Total
|
4 |
|
Bedrooms Above Ground
|
3 |
|
Bedrooms Total
|
3 |
|
Appliances
|
Refrigerator, Dishwasher, Dryer, Hood Fan, Microwave, Stove, Washer, Alarm System, Blinds |
|
Basement Development
|
Not Applicable |
|
Basement Type
|
Full (not Applicable) |
|
Constructed Date
|
2010 |
|
Cooling Type
|
Central Air Conditioning, Air Exchanger |
|
Exterior Finish
|
Brick, Siding |
|
Fire Protection
|
Smoke Detectors |
|
Fireplace Present
|
Yes |
|
Fireplace Total
|
1 |
|
Fixture
|
Drapes/window Coverings, Ceiling Fans |
|
Flooring Type
|
Hardwood, Laminate, Tile |
|
Foundation Type
|
Poured Concrete |
|
Half Bath Total
|
1 |
|
Heating Fuel
|
Natural Gas |
|
Heating Type
|
Forced Air |
|
Stories Total
|
2 |
|
Type
|
Row / Townhouse |
|
Utility Water
|
Municipal Water |
Parking
|
Attached Garage
|
|
|
Inside Entry
|
|
|
Surfaced
|
|
|
Tandem
|
|
Land
|
Acreage
|
No |
|
Fence Type
|
Fenced Yard |
|
Land Amenities
|
Airport, Golf Nearby, Shopping |
|
Landscape Features
|
Landscaped |
|
Sewer
|
Municipal Sewage System |
|
Size Depth
|
101 Ft ,6 In |
|
Size Frontage
|
20 Ft ,2 In |
|
Size Irregular
|
20.2 Ft X 101.5 Ft |
|
Size Total Text
|
20.2 Ft X 101.5 Ft |
|
Zoning Description
|
R3vv[1317] |
Rooms
| Level |
Type |
Length |
Width |
Dimensions |
|
Second Level |
Primary Bedroom |
|
|
11'0" x 13'11" |
|
Second Level |
4pc Ensuite Bath |
|
|
7'11" x 10'1" |
|
Second Level |
Other |
|
|
7'11" x 5'5" |
|
Second Level |
Bedroom |
|
|
9'9" x 11'11" |
|
Second Level |
Bedroom |
|
|
9'2" x 11'11" |
|
Second Level |
Full Bathroom |
|
|
8'7" x 4'11" |
|
Second Level |
Laundry Room |
|
|
8'7" x 4'9" |
|
Basement |
Family Room/fireplace |
|
|
12'0" x 20'6" |
|
Basement |
Utility Room |
|
|
6'11" x 18'3" |
|
Basement |
Storage |
|
|
10'3" x 14'0" |
|
Basement |
3pc Bathroom |
|
|
8'9" x 7'8" |
|
Main Level |
Foyer |
|
|
5'1" x 9'0" |
|
Main Level |
2pc Bathroom |
|
|
3'3" x 8'10" |
|
Main Level |
Kitchen |
|
|
10'4" x 12'6" |
|
Main Level |
Dining Room |
|
|
7'3" x 13'6" |
|
Main Level |
Living Room |
|
|
12'1" x 15'3" |
https://www.realtor.ca/real-estate/26738513/709-bowercrest-crescent-ottawa-riverside-south
