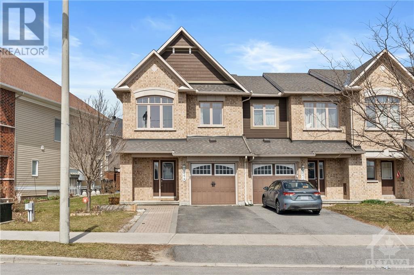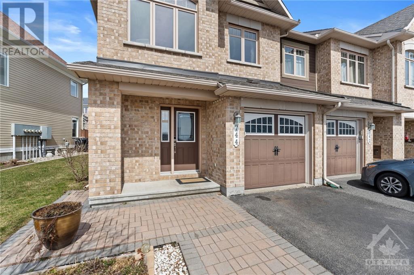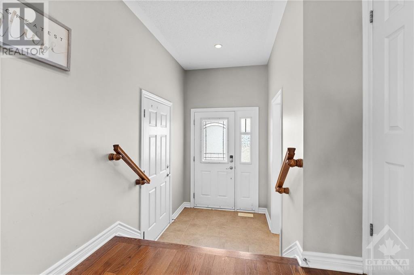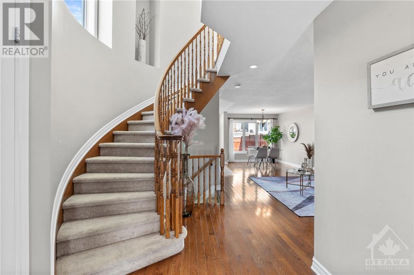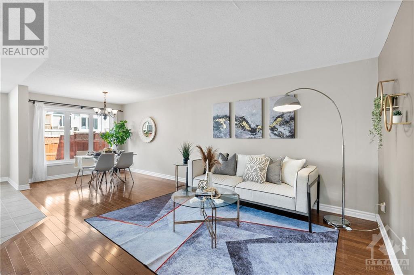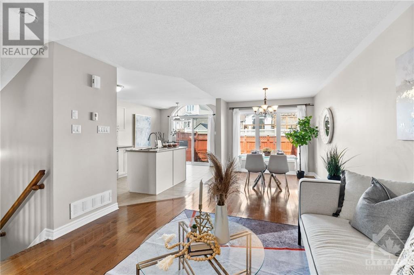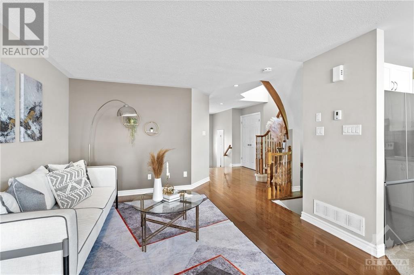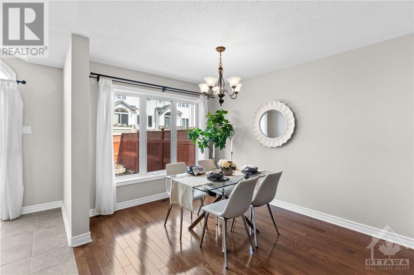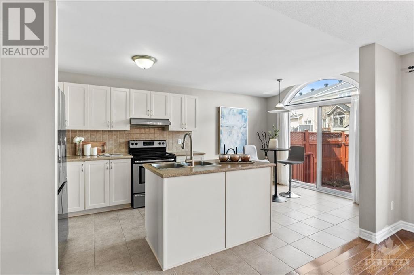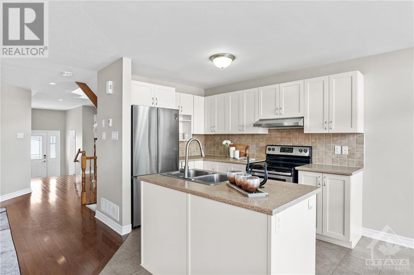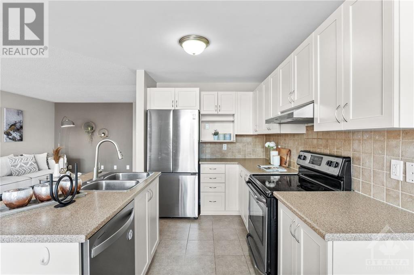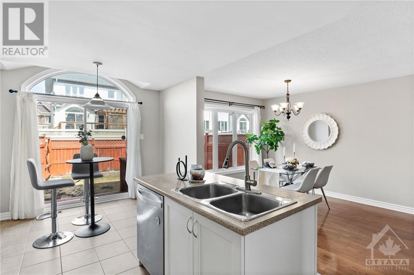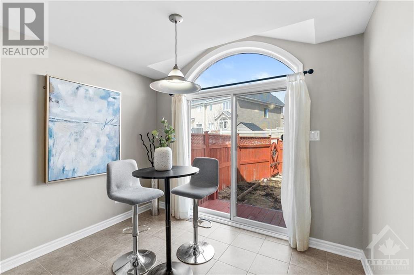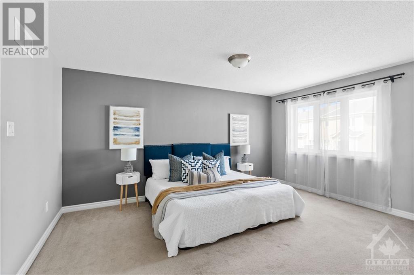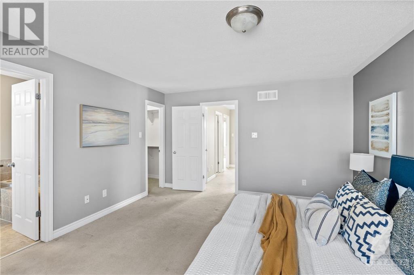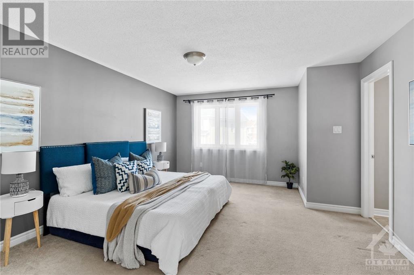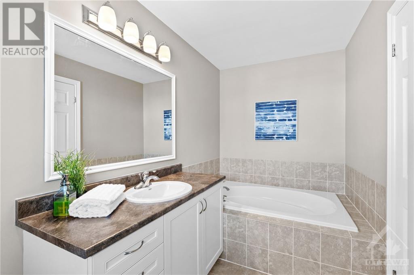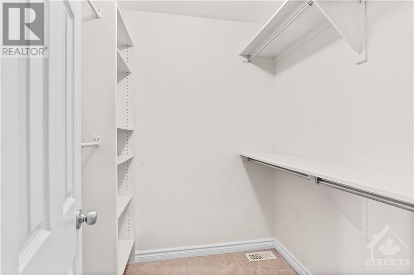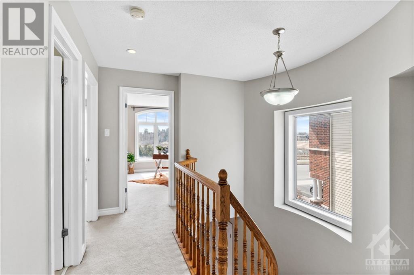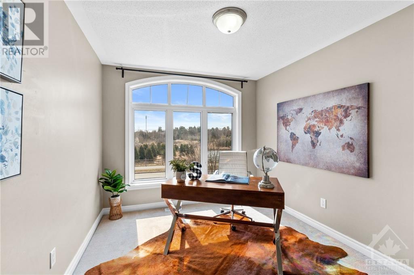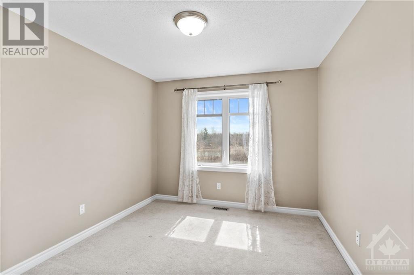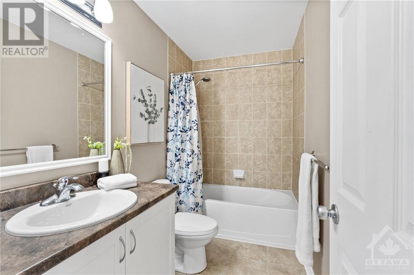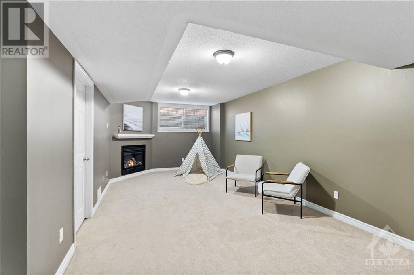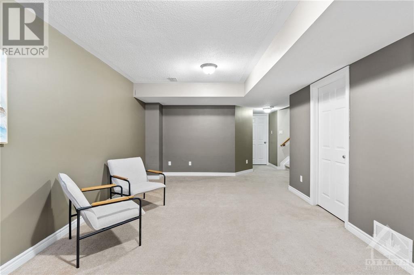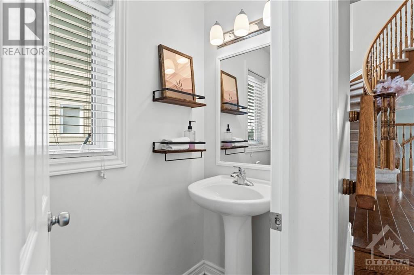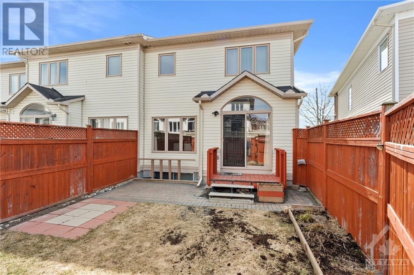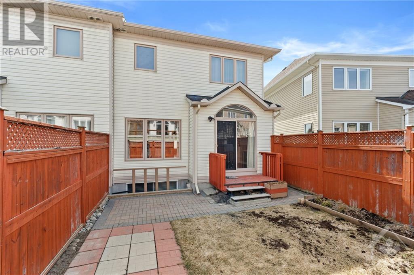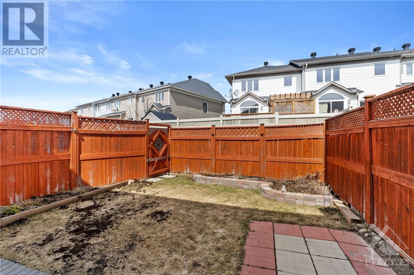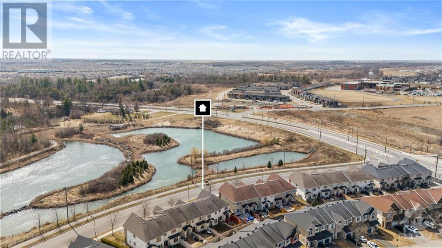3 Bedroom
3 Bathroom
Fireplace
Central Air Conditioning, Air Exchanger
Forced Air
$634,900
OPEN HOUSE SUN APRIL 21st, 2-4 PM. Looking onto a beautiful pond and park, this Minto Hampton townhome in Chapman Mills boasts 1858 square feet of wonderful living space. Walking trails are at your doorstep! Three bedrooms and 2 and half baths plus only a 5-minute drive to Marketplace and a short walk to nearby schools. This bright and spacious home comes with lots of upgrades including pot lights on main level and upper hallway, ceramic tiles, hardwood floors on main, fireplace in family room, professionally finished basement, upgraded ensuite bath with large separate shower and much more. Easy to maintain property with fenced back yard and patio. Extended driveway allows parking for 2 vehicles side by side. New fridge and dishwasher, central vac rough-in. (id:42527)
Property Details
|
MLS® Number
|
1378858 |
|
Property Type
|
Single Family |
|
Neigbourhood
|
Chapman Mills |
|
Amenities Near By
|
Public Transit, Recreation Nearby, Shopping, Water Nearby |
|
Community Features
|
Family Oriented, School Bus |
|
Features
|
Automatic Garage Door Opener |
|
Parking Space Total
|
3 |
|
Structure
|
Patio(s) |
Building
|
Bathroom Total
|
3 |
|
Bedrooms Above Ground
|
3 |
|
Bedrooms Total
|
3 |
|
Appliances
|
Refrigerator, Dishwasher, Dryer, Hood Fan, Stove, Washer, Blinds |
|
Basement Development
|
Finished |
|
Basement Type
|
Full (finished) |
|
Constructed Date
|
2010 |
|
Cooling Type
|
Central Air Conditioning, Air Exchanger |
|
Exterior Finish
|
Brick, Vinyl |
|
Fireplace Present
|
Yes |
|
Fireplace Total
|
1 |
|
Fixture
|
Drapes/window Coverings |
|
Flooring Type
|
Wall-to-wall Carpet, Hardwood, Ceramic |
|
Foundation Type
|
Poured Concrete |
|
Half Bath Total
|
1 |
|
Heating Fuel
|
Natural Gas |
|
Heating Type
|
Forced Air |
|
Stories Total
|
2 |
|
Type
|
Row / Townhouse |
|
Utility Water
|
Municipal Water |
Parking
|
Attached Garage
|
|
|
Inside Entry
|
|
Land
|
Acreage
|
No |
|
Fence Type
|
Fenced Yard |
|
Land Amenities
|
Public Transit, Recreation Nearby, Shopping, Water Nearby |
|
Sewer
|
Municipal Sewage System |
|
Size Depth
|
98 Ft ,4 In |
|
Size Frontage
|
34 Ft ,9 In |
|
Size Irregular
|
34.78 Ft X 98.31 Ft (irregular Lot) |
|
Size Total Text
|
34.78 Ft X 98.31 Ft (irregular Lot) |
|
Zoning Description
|
R3z |
Rooms
| Level |
Type |
Length |
Width |
Dimensions |
|
Second Level |
Primary Bedroom |
|
|
15'8" x 13'3" |
|
Second Level |
4pc Ensuite Bath |
|
|
11'6" x 5'11" |
|
Second Level |
Other |
|
|
6'10" x 6'2" |
|
Second Level |
4pc Bathroom |
|
|
8'10" x 5'0" |
|
Second Level |
Bedroom |
|
|
11'5" x 9'10" |
|
Second Level |
Bedroom |
|
|
10'5" x 9'4" |
|
Lower Level |
Family Room |
|
|
22'6" x 11'10" |
|
Main Level |
Foyer |
|
|
6'0" x 5'6" |
|
Main Level |
2pc Bathroom |
|
|
6'10" x 3'0" |
|
Main Level |
Living Room/dining Room |
|
|
23'10" x 12'2" |
|
Main Level |
Kitchen |
|
|
10'2" x 10'0" |
|
Main Level |
Eating Area |
|
|
10'0" x 8'0" |
https://www.realtor.ca/real-estate/26699672/744-paul-metivier-drive-ottawa-chapman-mills
