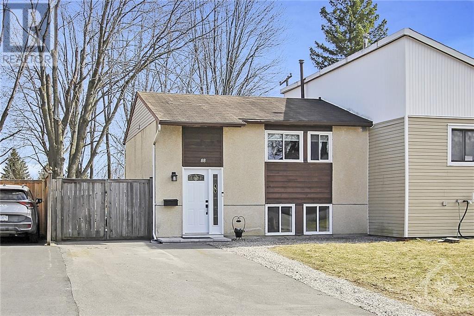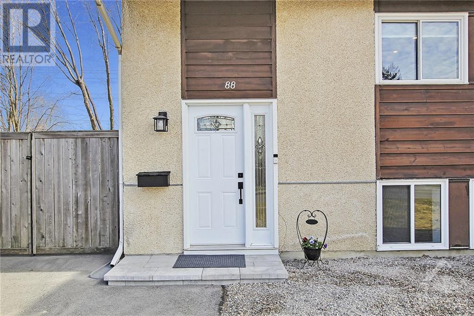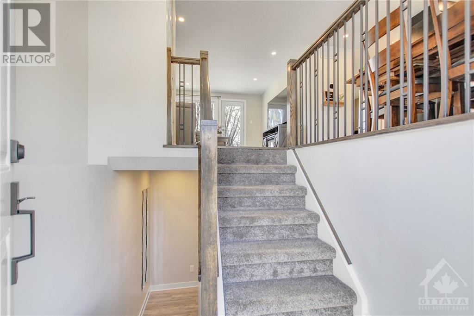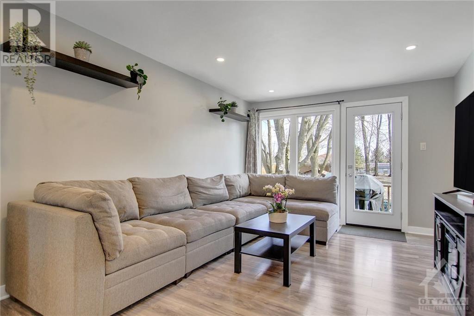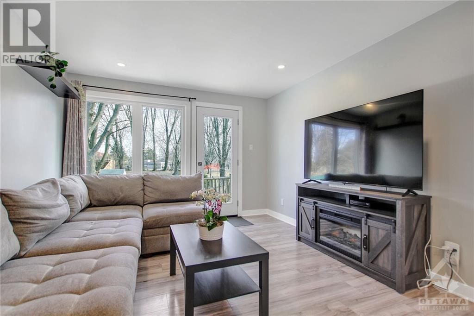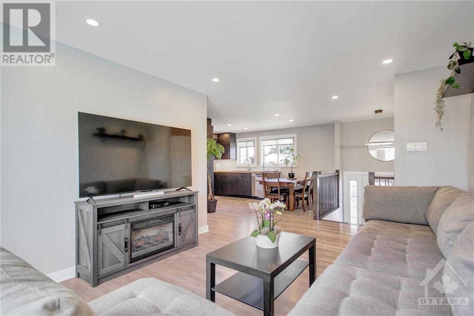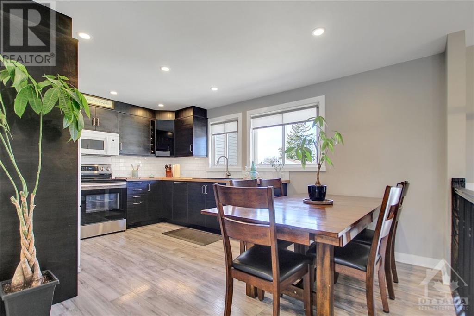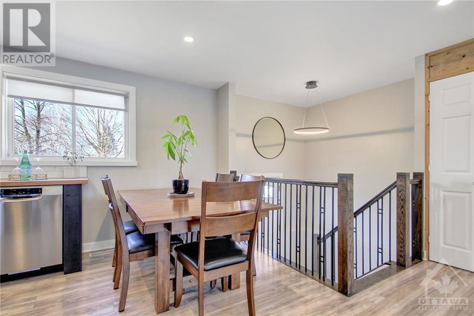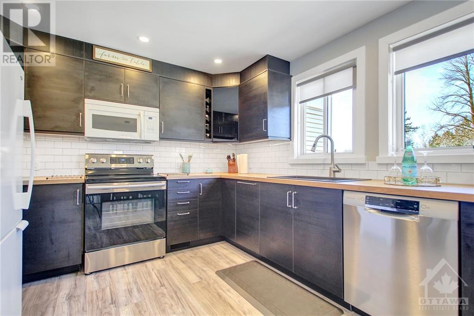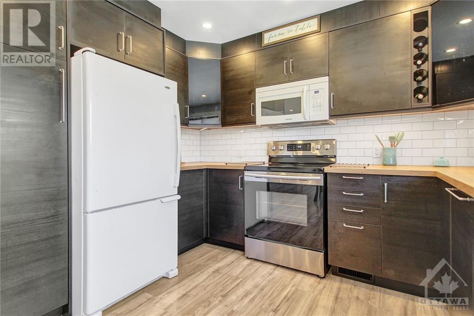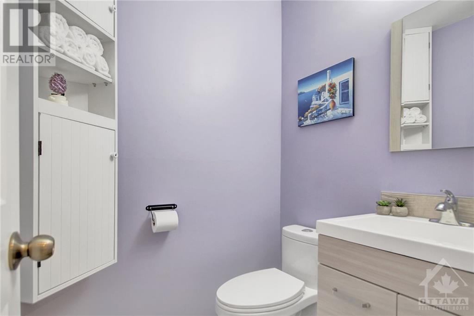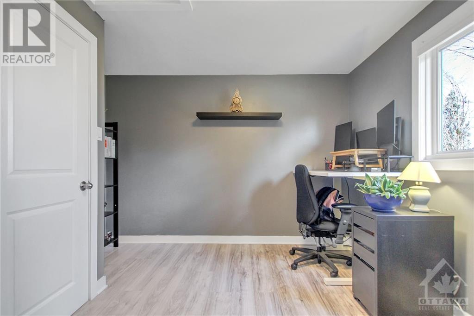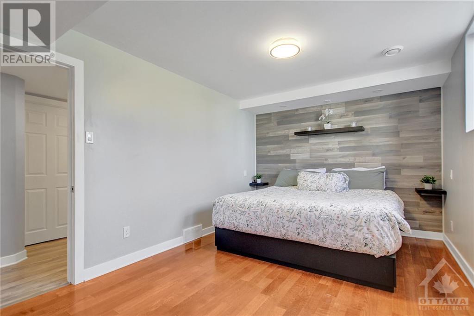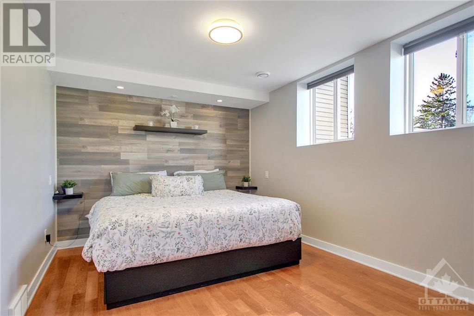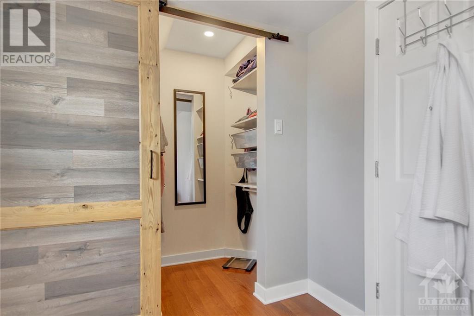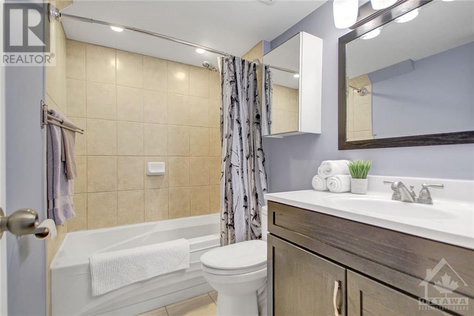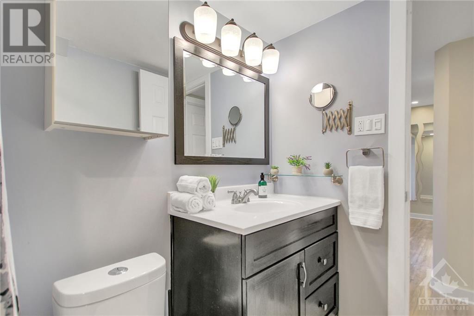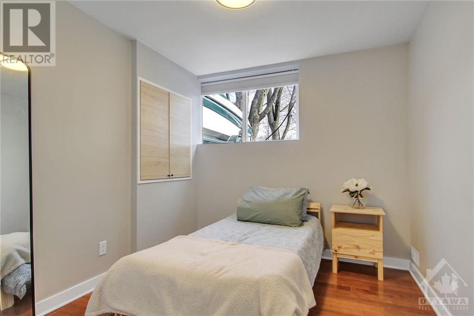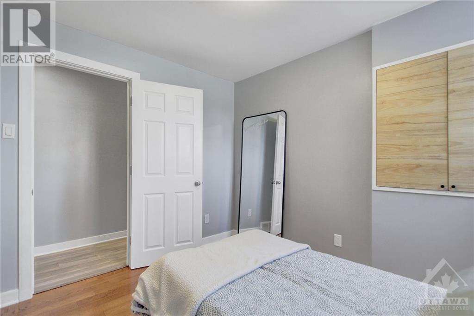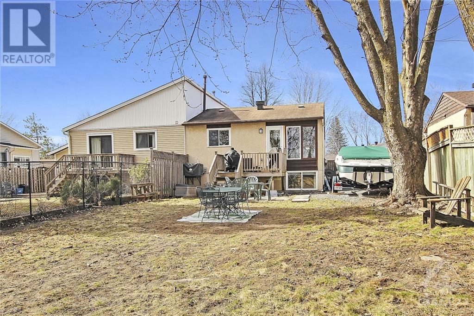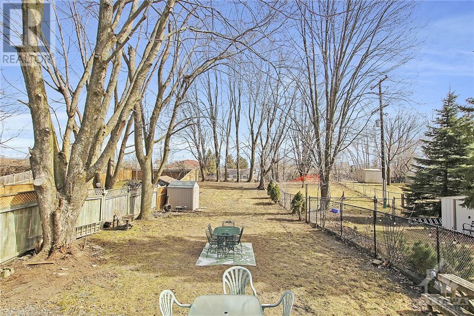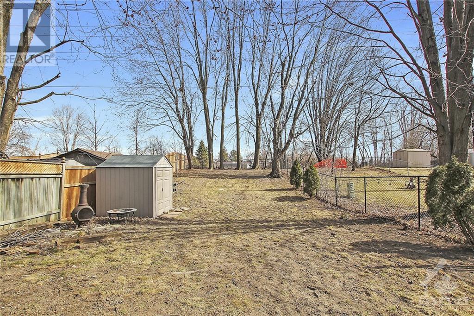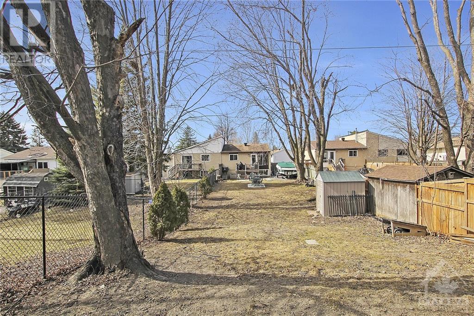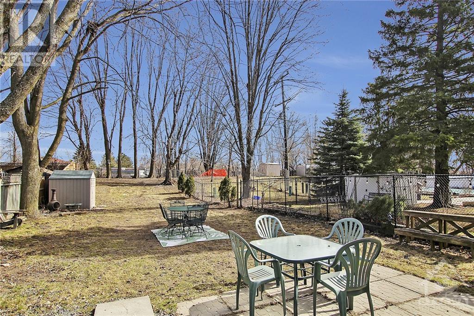3 Bedroom
2 Bathroom
Raised Ranch
Central Air Conditioning
Forced Air
$524,900
This fabulous semi has been loved by the current owners and renovated in a wonderful modern style. The oversized 200' deep lot backs onto the Trans Canada Trail! Enter your foyer and head upstairs to an open concept beauty of a main floor. Spacious, renovated kitchen with a window over the sink, not to mention a lovely pantry. The natural light streams into the living and dining room, both great spaces for entertaining. One bedroom and a half bath are on the main floor. Head down to the lower level where you'll find what is now used as the primary bedroom, another good sized room and a second full bath! Laundry and storage are on this level as well. Furnace, AC, HWT and attic insulation all new in 2020. Close to schools, shopping, parks, and amenities, this home could be the one for you. (id:42527)
Property Details
|
MLS® Number
|
1384252 |
|
Property Type
|
Single Family |
|
Neigbourhood
|
Glencairn |
|
Amenities Near By
|
Public Transit, Recreation Nearby, Shopping |
|
Parking Space Total
|
4 |
Building
|
Bathroom Total
|
2 |
|
Bedrooms Above Ground
|
1 |
|
Bedrooms Below Ground
|
2 |
|
Bedrooms Total
|
3 |
|
Appliances
|
Refrigerator, Dishwasher, Dryer, Stove, Washer, Blinds |
|
Architectural Style
|
Raised Ranch |
|
Basement Development
|
Finished |
|
Basement Type
|
Full (finished) |
|
Constructed Date
|
1976 |
|
Construction Style Attachment
|
Semi-detached |
|
Cooling Type
|
Central Air Conditioning |
|
Exterior Finish
|
Siding, Stucco |
|
Fixture
|
Drapes/window Coverings |
|
Flooring Type
|
Hardwood, Laminate, Tile |
|
Foundation Type
|
Poured Concrete |
|
Half Bath Total
|
1 |
|
Heating Fuel
|
Natural Gas |
|
Heating Type
|
Forced Air |
|
Stories Total
|
1 |
|
Type
|
House |
|
Utility Water
|
Municipal Water |
Parking
Land
|
Acreage
|
No |
|
Land Amenities
|
Public Transit, Recreation Nearby, Shopping |
|
Sewer
|
Municipal Sewage System |
|
Size Depth
|
201 Ft ,5 In |
|
Size Frontage
|
35 Ft |
|
Size Irregular
|
35.04 Ft X 201.41 Ft |
|
Size Total Text
|
35.04 Ft X 201.41 Ft |
|
Zoning Description
|
Residential |
Rooms
| Level |
Type |
Length |
Width |
Dimensions |
|
Lower Level |
Bedroom |
|
|
10'0" x 8'6" |
|
Lower Level |
Bedroom |
|
|
15'11" x 10'0" |
|
Lower Level |
4pc Bathroom |
|
|
7'10" x 5'2" |
|
Main Level |
Foyer |
|
|
6'2" x 3'6" |
|
Main Level |
Kitchen |
|
|
10'2" x 9'8" |
|
Main Level |
Dining Room |
|
|
7'8" x 5'10" |
|
Main Level |
Living Room |
|
|
14'4" x 11'0" |
|
Main Level |
Primary Bedroom |
|
|
11'11" x 9'8" |
|
Main Level |
Partial Bathroom |
|
|
5'0" x 4'5" |
https://www.realtor.ca/real-estate/26698095/88-glamorgan-drive-ottawa-glencairn
